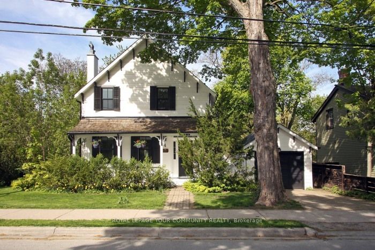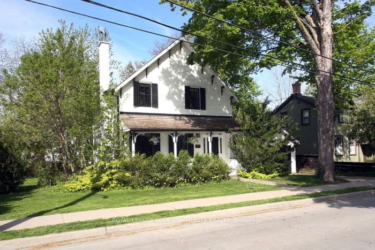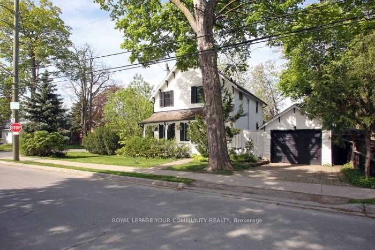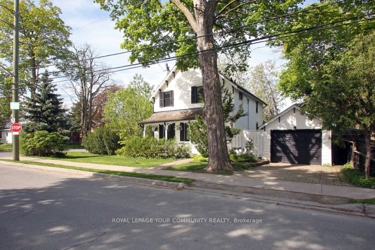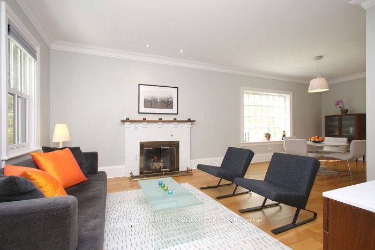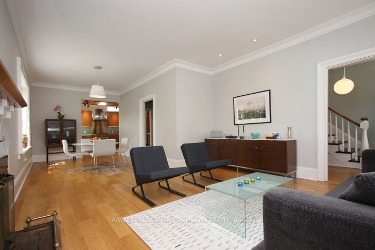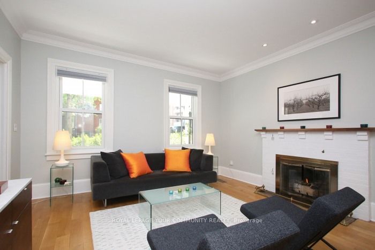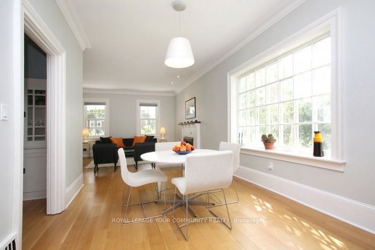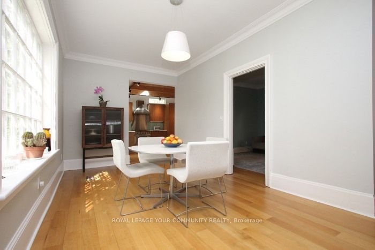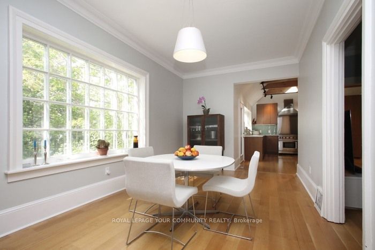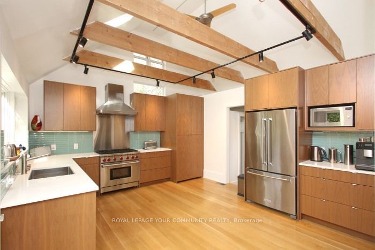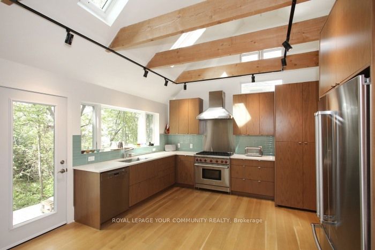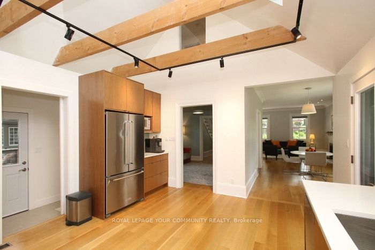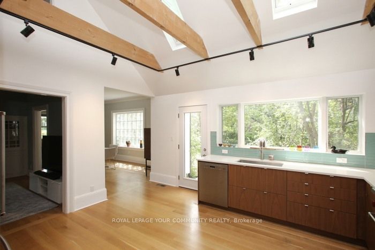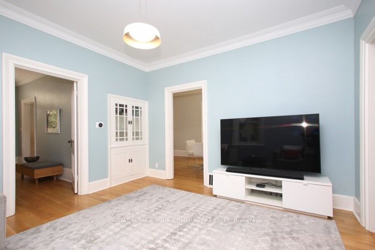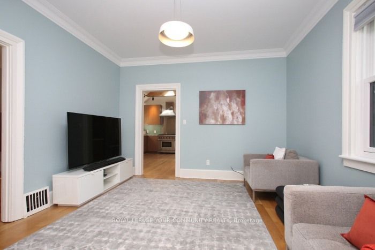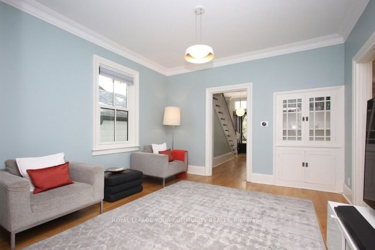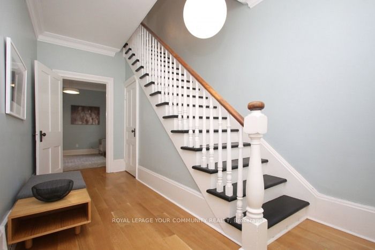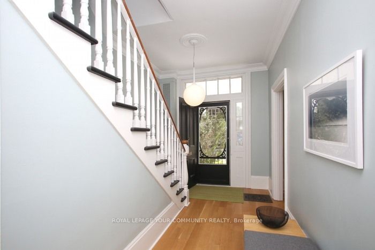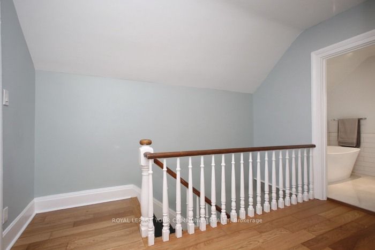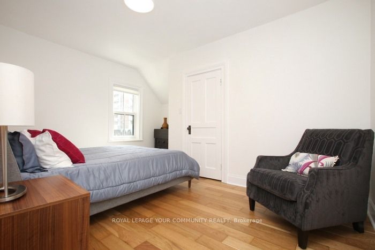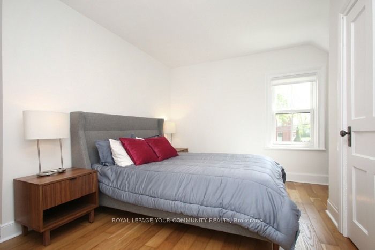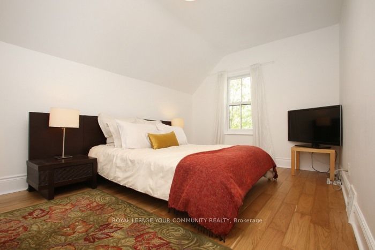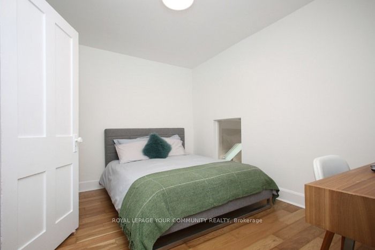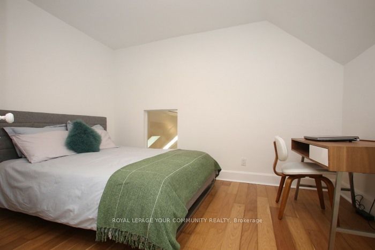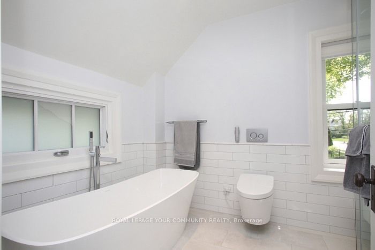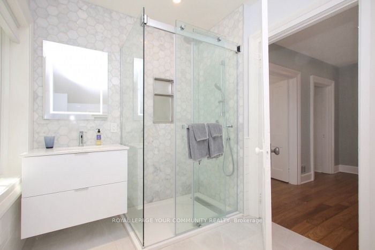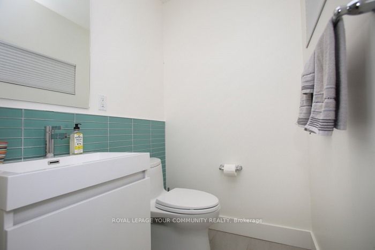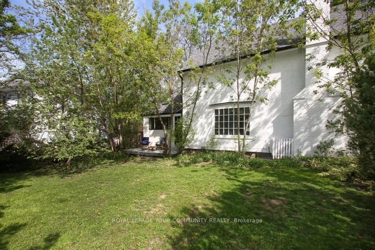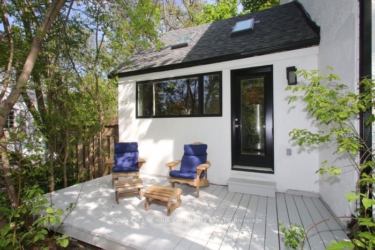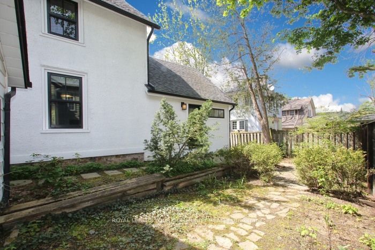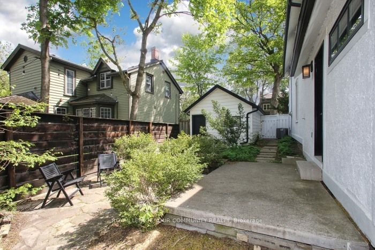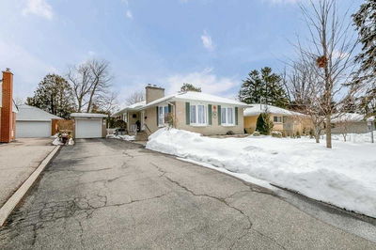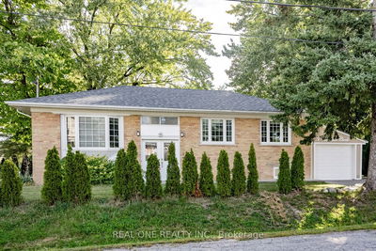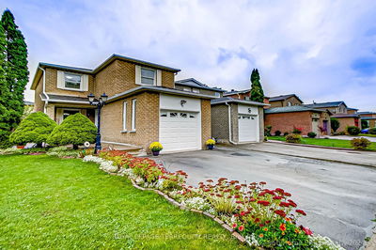Stunning quality renovation. Charming & modern sun-filled home. Restored front bellcast veranda. Architect designed kit w/soaring 13.5' ceiling with 2 skylights & Douglas fir beams. Walnut cabinets, quartz countertops, Wolf 6 burner range, Sirius 1100 cfm hood, SS undermount sink, Miele DW, 36" KitchenAid fridge, LG stacked W/D. Bright, spacious open plan main floor with 9.5' ceilings - perfect for entertaining. Cozy new gas fireplace. Separate family rm. Custom plaster crown moldings. 10" baseboards. Wide plank solid white oak floors on main; engineered white oak on second. Newly renovated spa like main bath with Victoria & Albert tub; separate marble tiled, glass walled shower with SS niche; in-wall Toto toilet with washlet; vanity w/quartz countertop, heated floor w/smart thermostat. Extensive renovations throughout including new roof & chimney, new wiring; spray foam insulation on main & basement header; Custom Norwood & Marvin windows;
부동산 특징
- 등록 날짜: Wednesday, May 17, 2023
- 가상 투어: View Virtual Tour for 4 Elizabeth Street N
- 도시: Richmond Hill
- 이웃/동네: Mill Pond
- 중요 교차로: Yonge/Major Mackenzie
- 전체 주소: 4 Elizabeth Street N, Richmond Hill, L4C 4N3, Ontario, Canada
- 주방: Hardwood Floor, Cathedral Ceiling, W/O To Deck
- 거실: Hardwood Floor, Gas Fireplace, Crown Moulding
- 가족실: Hardwood Floor, Separate Rm, B/I Bookcase
- 리스팅 중개사: Royal Lepage Your Community Realty - Disclaimer: The information contained in this listing has not been verified by Royal Lepage Your Community Realty and should be verified by the buyer.

