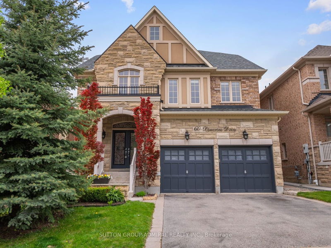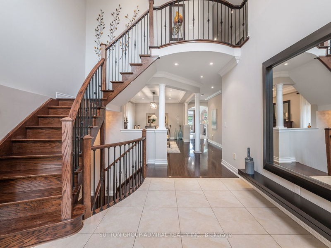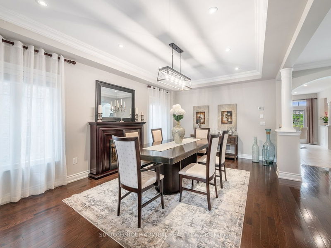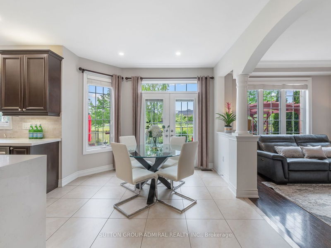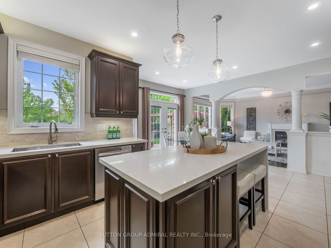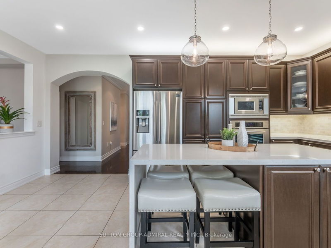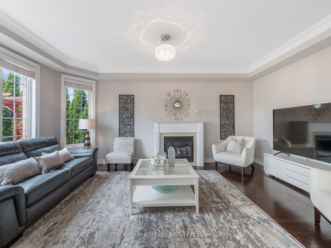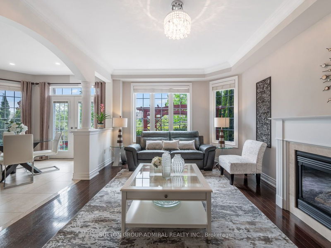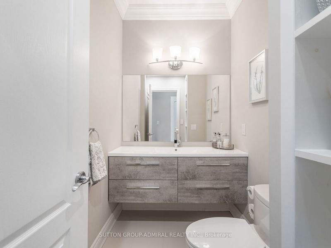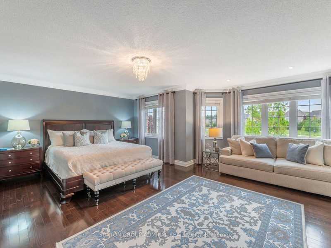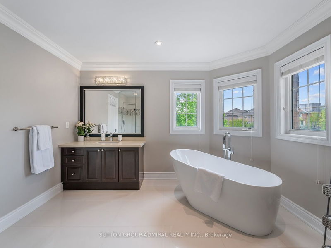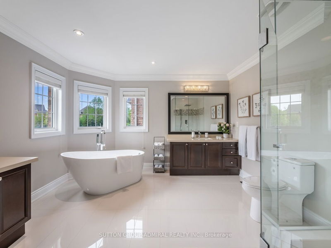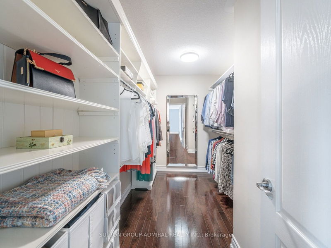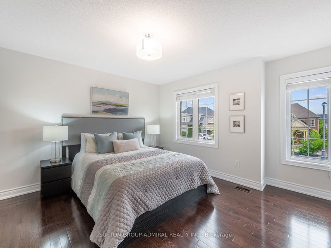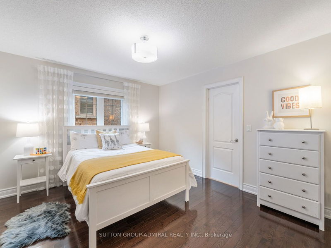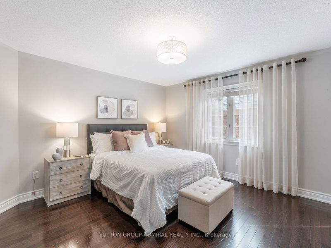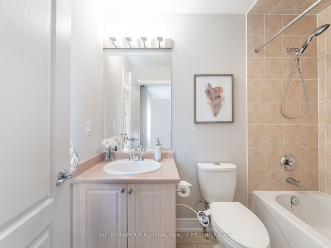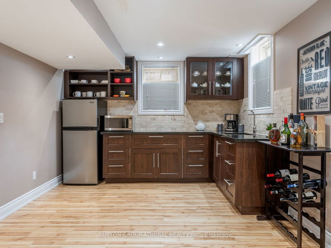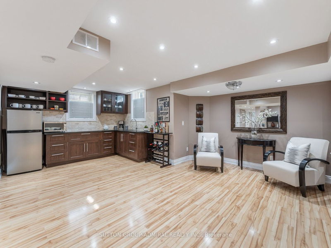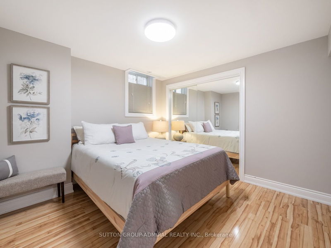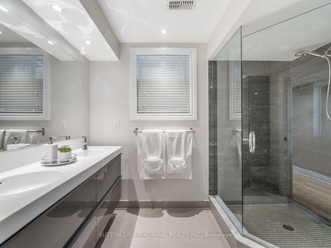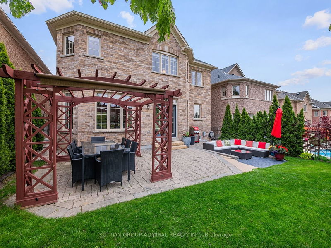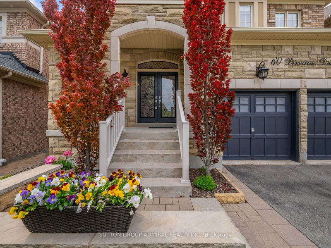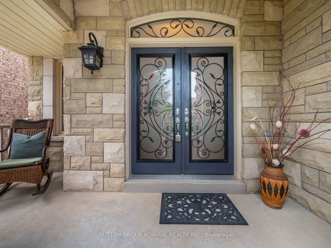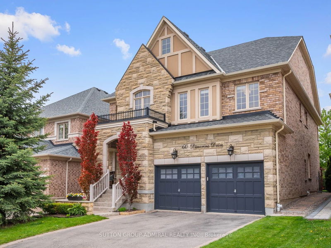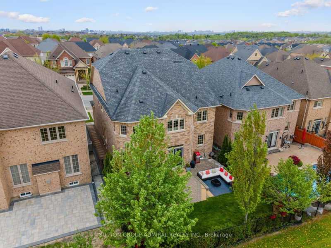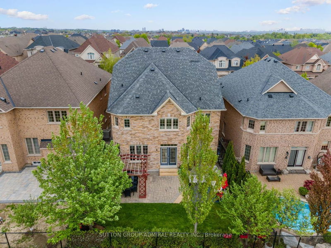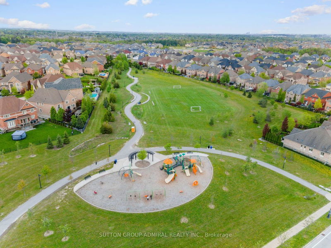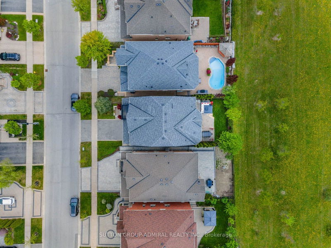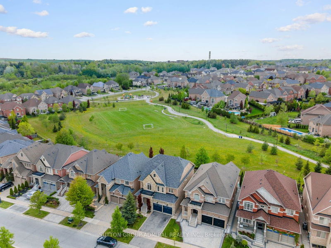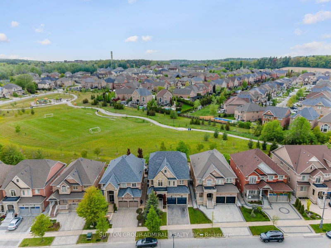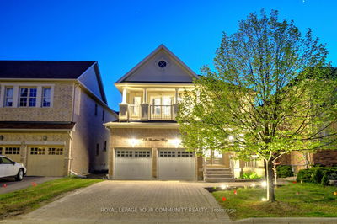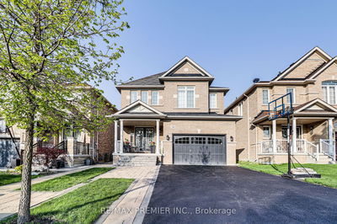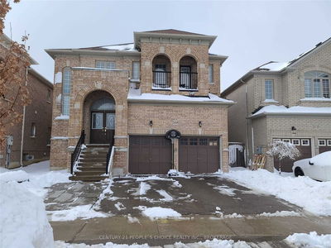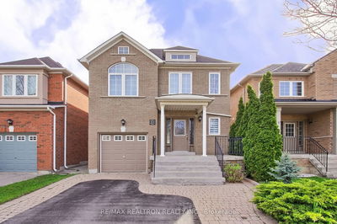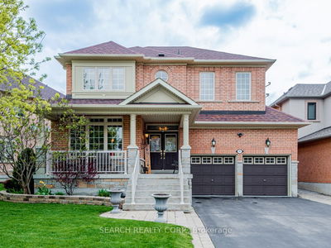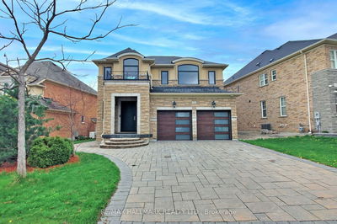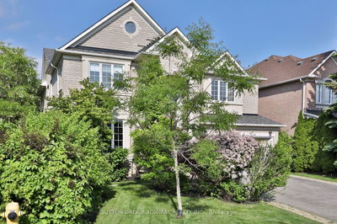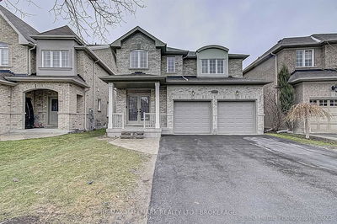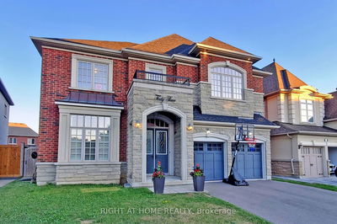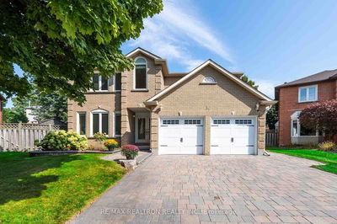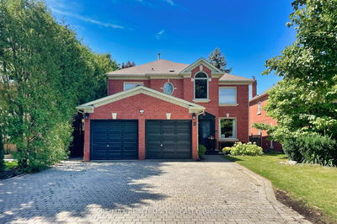Welcome To 60 Dimarino Dr In The Prestigious Upper Thornhill Estates. This Executive 4 + 1 Bed - 5 Bath Home Shows True Pride In Craftsmanship And Ownership Through Its' Tasteful Upgrades. You Are First Greeted With The Grand 2-Storey Foyer That Walks Through The Multitude Of Pot Lights, Crown Moulding And French Doors. The Custom Kitchen Is Completed With Stainless Steel Appliances, A Quartz Countertop, A Stone Backsplash, A Pantry And A Delightful Eat-In Area Overlooking The Extended Patio Backing Onto Woodrose Park. The Master Suite Offers Scenic Views Of A Gorgeous Park Combined With A Sitting Area, A Lavish 5 Piece Ensuite And A Walk-In Closet. Need More Entertainment Space? Look No Further But Into The Open Concept Basement Featuring A Rec Room, An Additional Kitchen, A 5th Bedroom And A 4 Piece Bath. No Expense Is Required On The Curb Appeal As It Boasts An Interlocked Walkway And Porch With Mature Trees And Vibrant Greenery! Minutes To Schools, All Amenities, Eateries And More!
부동산 특징
- 등록 날짜: Thursday, May 18, 2023
- 가상 투어: View Virtual Tour for 60 Dimarino Drive
- 도시: Vaughan
- 이웃/동네: Patterson
- 중요 교차로: Dufferin & Teston
- 거실: Hardwood Floor, Pot Lights, Crown Moulding
- 주방: Stainless Steel Appl, Centre Island, W/O To Patio
- 가족실: Hardwood Floor, Gas Fireplace, O/Looks Backyard
- 주방: Hardwood Floor, Custom Backsplash, B/I Shelves
- 리스팅 중개사: Sutton Group-Admiral Realty Inc. - Disclaimer: The information contained in this listing has not been verified by Sutton Group-Admiral Realty Inc. and should be verified by the buyer.

