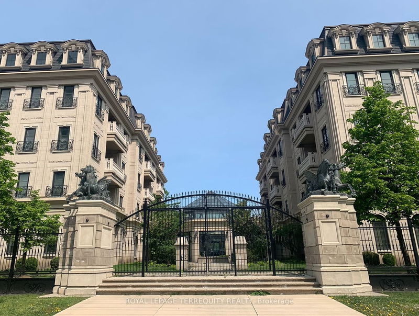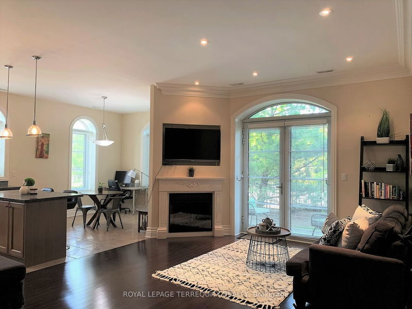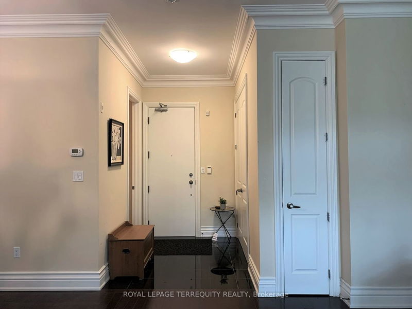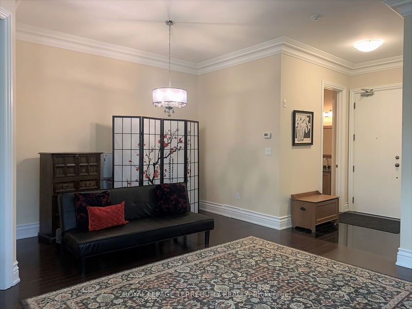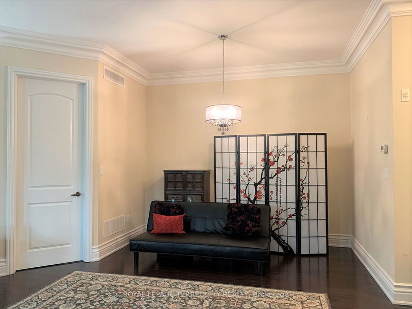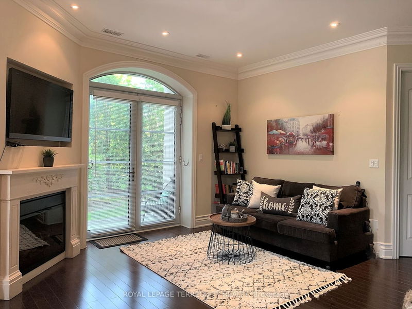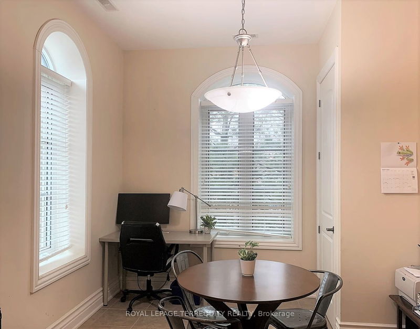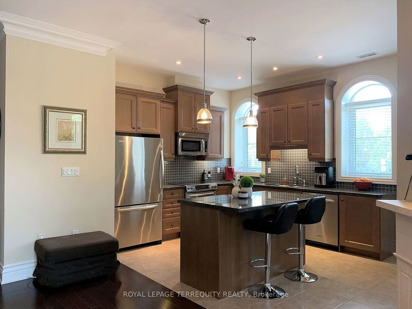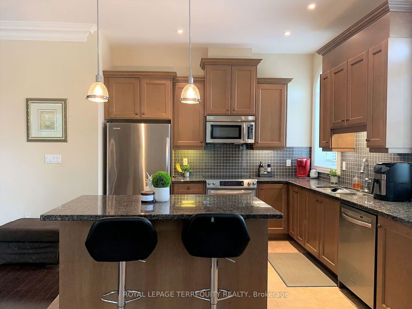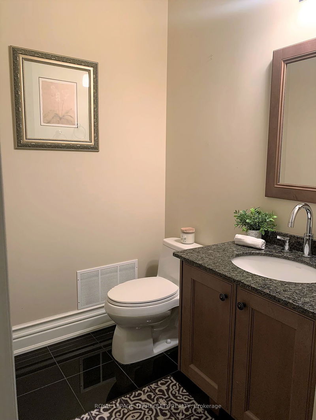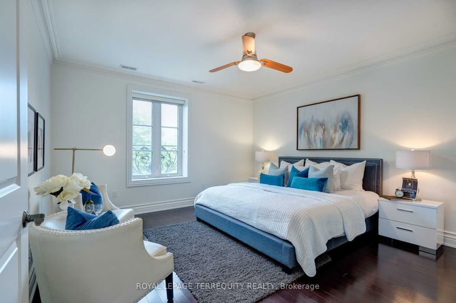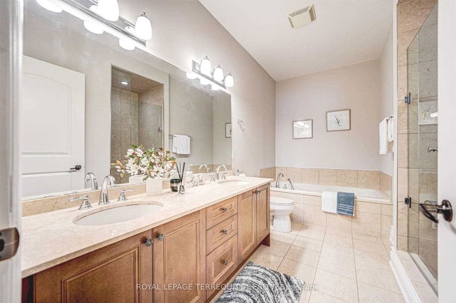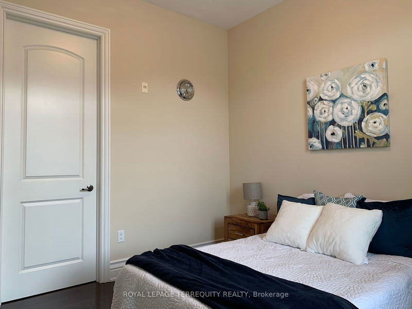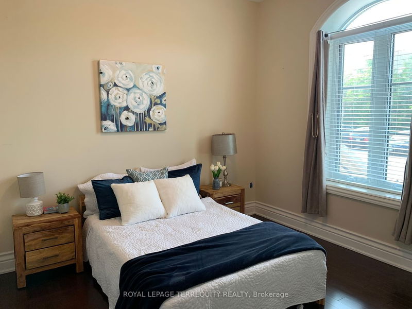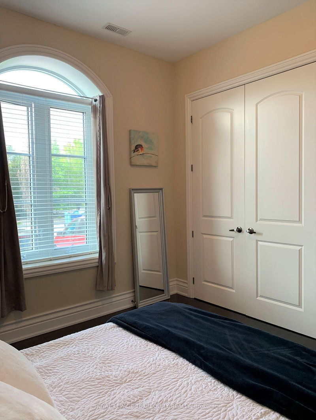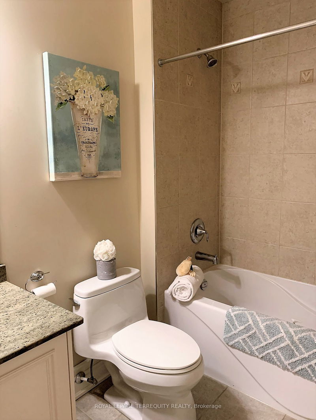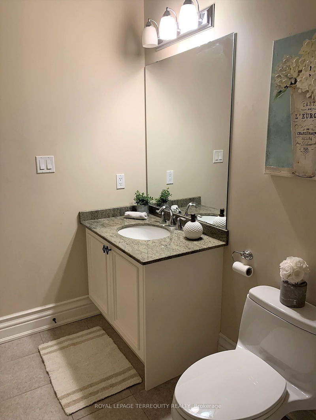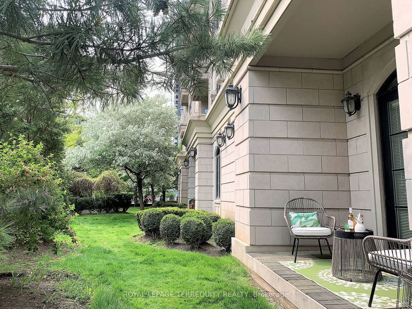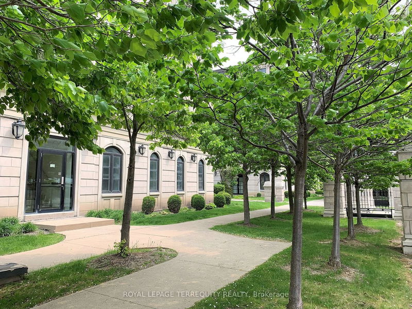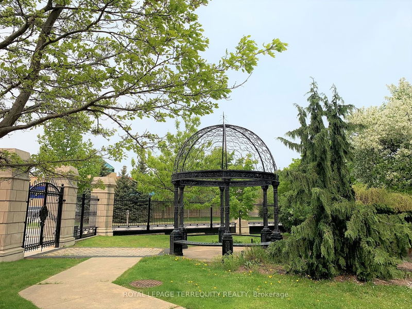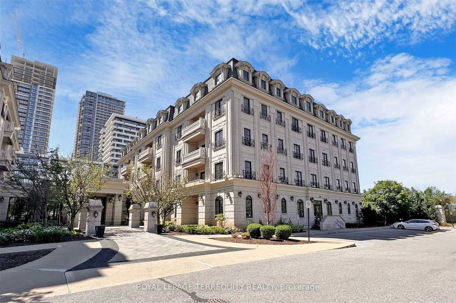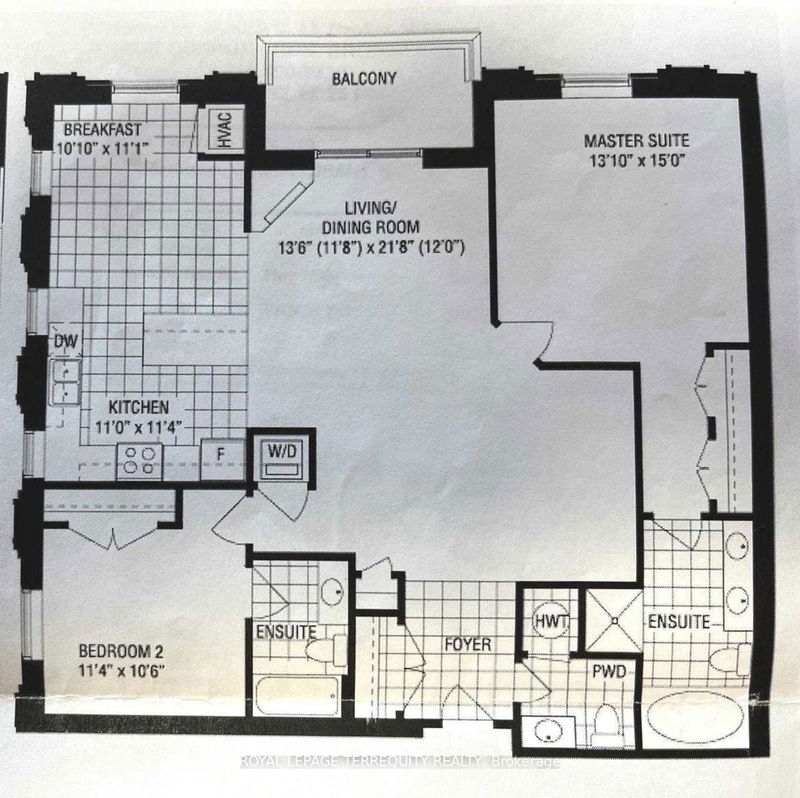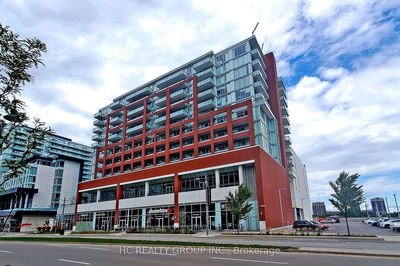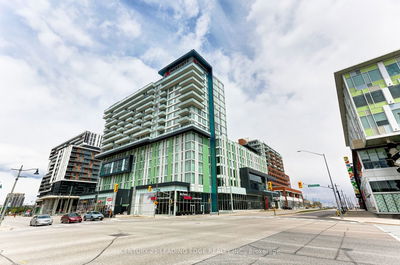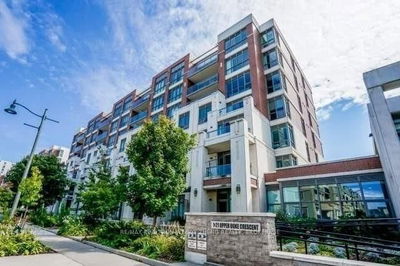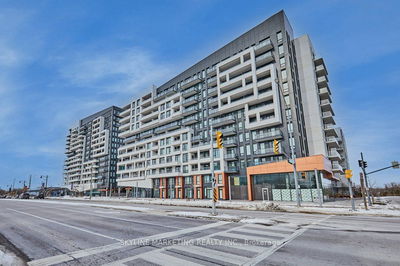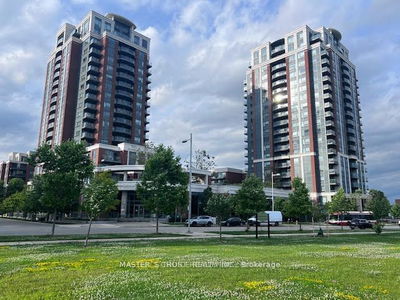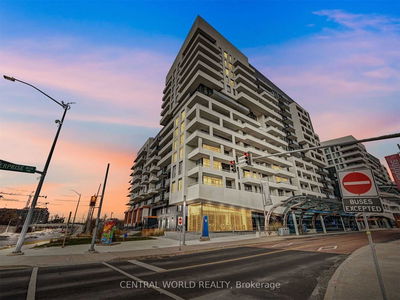Luxury European-Style Condo In Unionville. Exquisite Corner Suite W/Extra Wdws, 10" Ceilings, Hi End Finishes: Crown Moulding, Pot Lites, Hrdwd Flr. Spacious 1500Sf + Patio. Open Concept, Desirable Split Br Layout. Eat-In Kit W/Granite Counters, Brkfst Bar & Dining Area. Huge Primary Br W/5Pc Spa-Like Ens. Bright 2nd Br W/4Pc Ens. Extra Tall Large Closets. Roomy Open Den. 1 Locker. 2 Parking (U/G & Outside). 1st Flr Unit Is The Best Of Both Worlds: House-Like Access & Condo Luxuries: Private Patio Steps Out To Manicured Yard, Car At Your Door, No Need For Elevators; Beautiful Quiet Boutique Bldg W/24Hr Sec,Gym,Billiards,Meeting/Party Rms,Guest Suite,Visitor Pkg. Prime Location: Groceries,Shops,Restaurants,Unionville Hs,Theatre,Parks,Trails,Tennis Courts,404/407,Transit. Avail July 1st. Current Tnt Has Kept Suite In Immaculate Condition. Looking For Aaa Clean Caring Reliable Tnt W/High Hshld Income & Excellent Credit. Tnt Responsible For Hwt(R) & Hydro.
부동산 특징
- 등록 날짜: Thursday, May 18, 2023
- 도시: Markham
- 이웃/동네: Unionville
- 중요 교차로: Warden & Highway 7
- 전체 주소: 102-1 Verclaire Gate, Markham, L3R 8N1, Ontario, Canada
- 거실: Fireplace, W/O To Patio, Hardwood Floor
- 주방: Eat-In Kitchen, Centre Island, Granite Counter
- 리스팅 중개사: Royal Lepage Terrequity Realty - Disclaimer: The information contained in this listing has not been verified by Royal Lepage Terrequity Realty and should be verified by the buyer.

