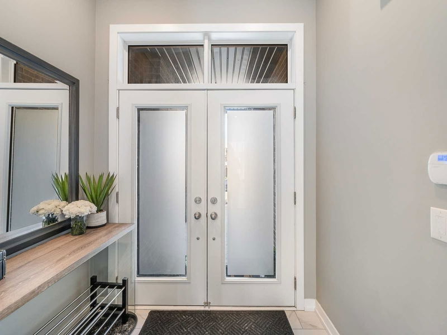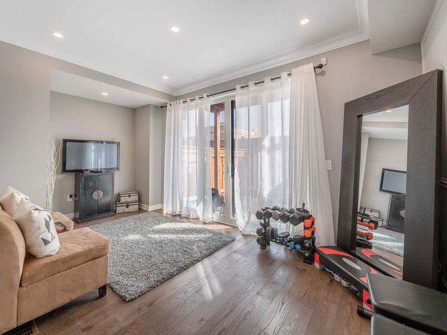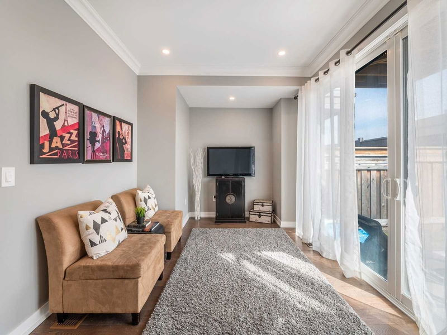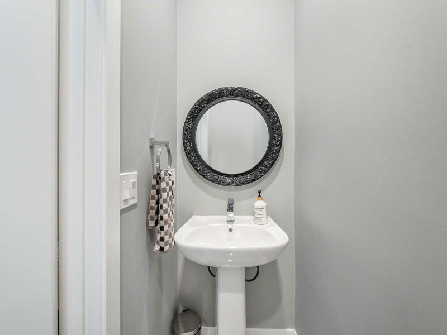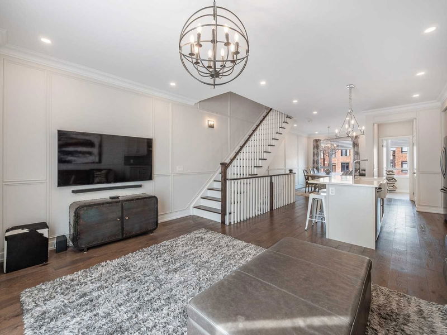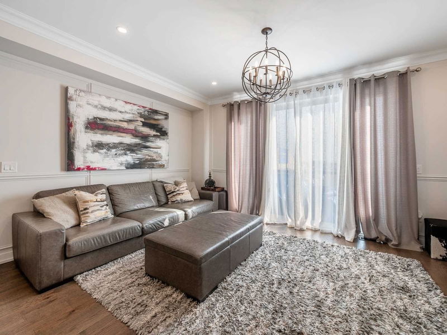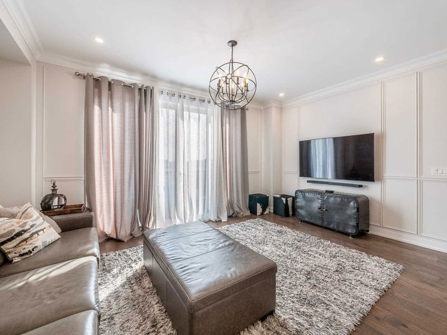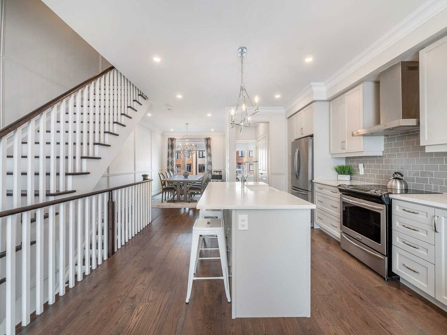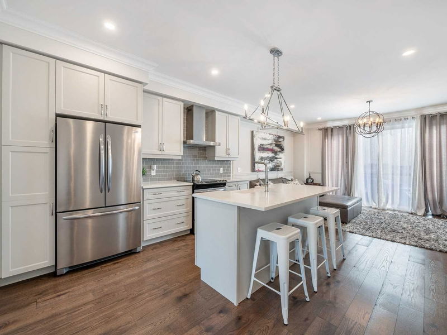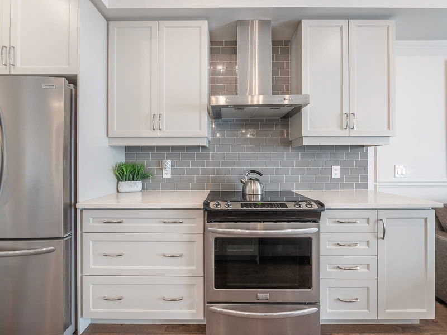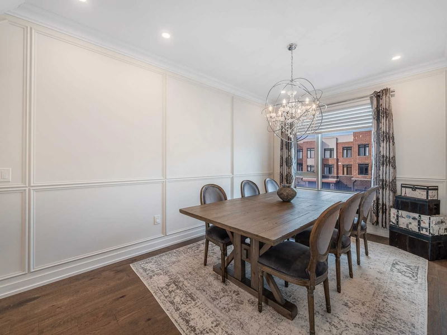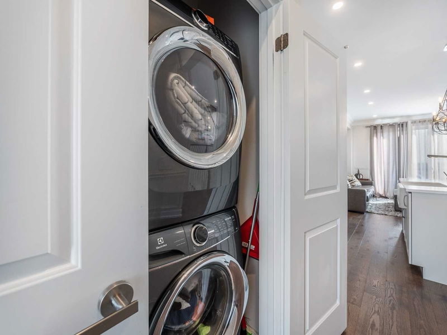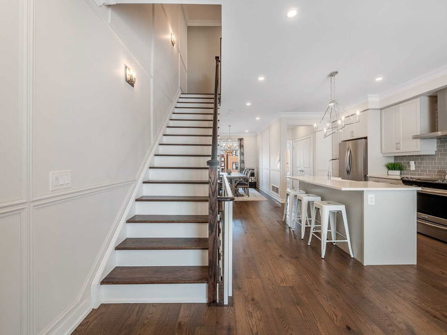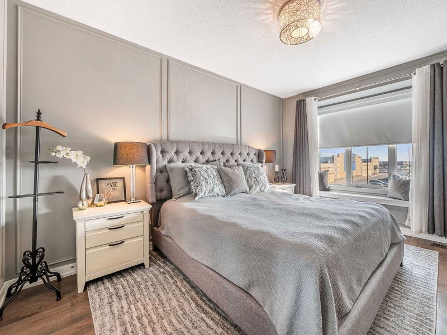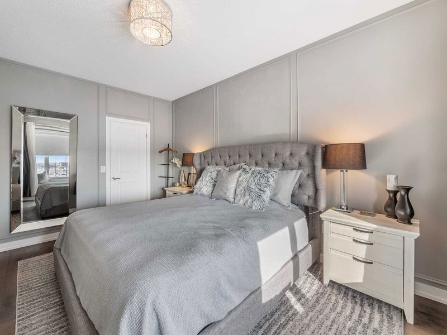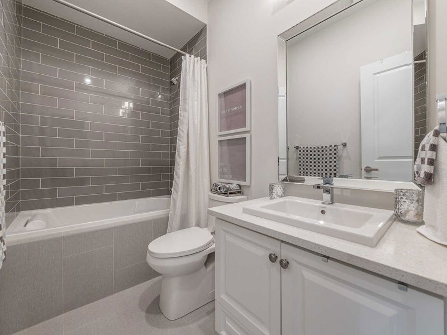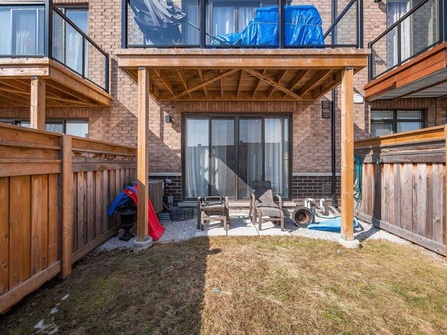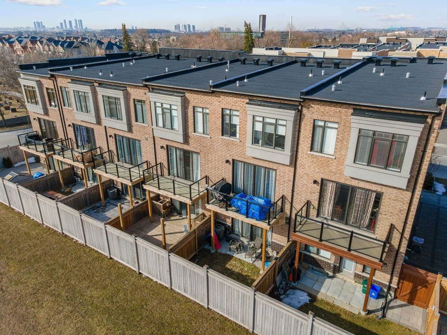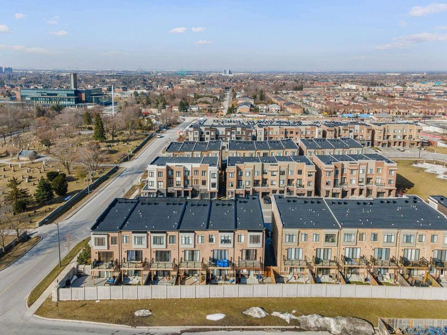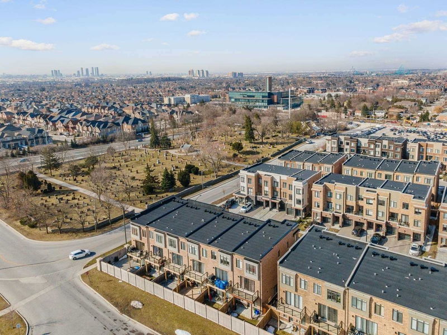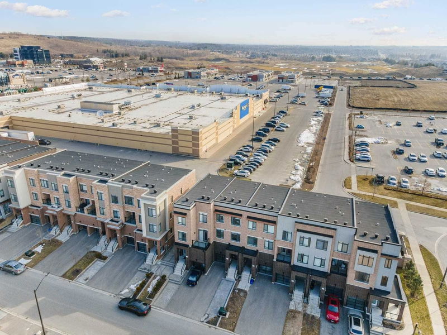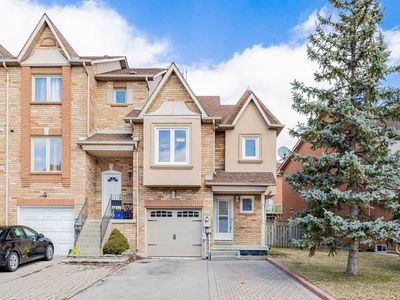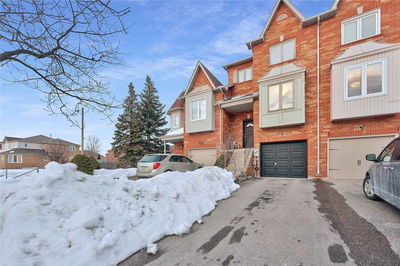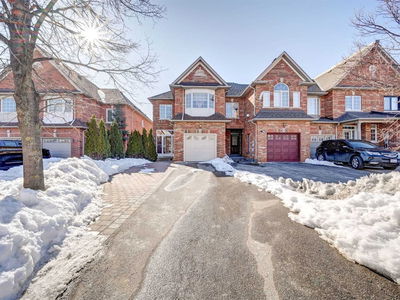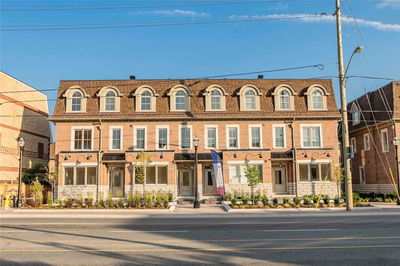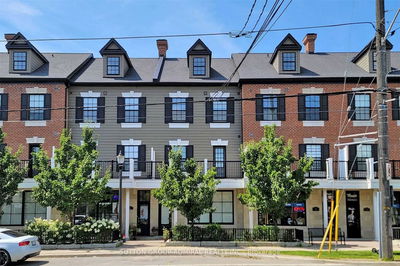Welcome To 9 Glenngarry Cres, A Designer's Oasis In The Heart Of Maple. This Exquisite 3 Bed - 4 Bath Freehold Townhome Is Updated From Top To Bottom Showcasing Exceptional Custom Finishes.No Expense Spared In Customizing The Open Concept Main Floor - Gorgeous Hardwood Flooring Throughout, Quartz Kitchen W/Centre Island, Breakfast Bar And High End Appliances, Elegant Wainscoting, Crown Moulding And Pot Lights. 3 Full Levels Of Living Space, 2 Walkouts And Main Floor Laundry Also Contribute To The Appeal. A Spa-Like Ensuite W/Glass Walk-In Shower Completes The Primary Bedroom Adding A Chic Feel. With A Host Of Grand, Luxury Finishes Throughout, This Treasure Promises To Over-Deliver On Its Features As Well As Its Convenient Location And Proximity To Every Major Amenity. This House Screams 'Designer' And Will Reflect The Personality And Taste Of Those Accustomed To The Best In Quality Design, Finishes, And Lifestyle. (Extensive List Of Upgrades Available).
부동산 특징
- 등록 날짜: Thursday, April 06, 2023
- 가상 투어: View Virtual Tour for 9 Glenngarry Crescent
- 도시: Vaughan
- 이웃/동네: Maple
- 중요 교차로: Major Mackenzie & Dufferin
- 전체 주소: 9 Glenngarry Crescent, Vaughan, L6A 4Z4, Ontario, Canada
- 가족실: Hardwood Floor, 2 Pc Bath, W/O To Patio
- 거실: Hardwood Floor, Wainscoting, W/O To Balcony
- 주방: Stainless Steel Appl, Quartz Counter, Centre Island
- 리스팅 중개사: Sutton Group-Admiral Realty Inc., Brokerage - Disclaimer: The information contained in this listing has not been verified by Sutton Group-Admiral Realty Inc., Brokerage and should be verified by the buyer.


