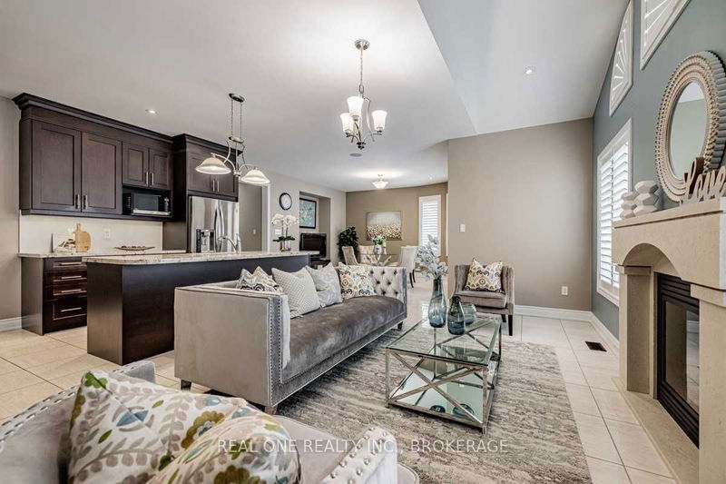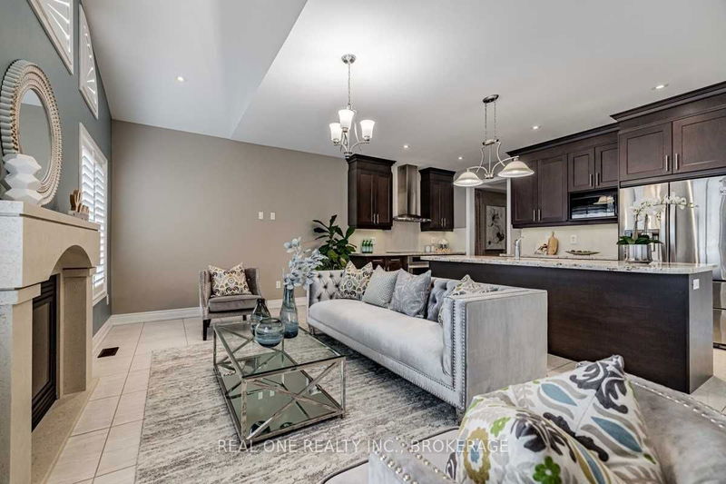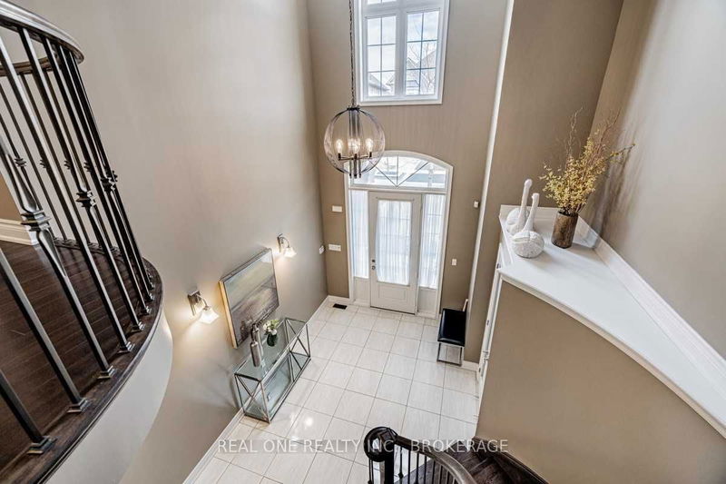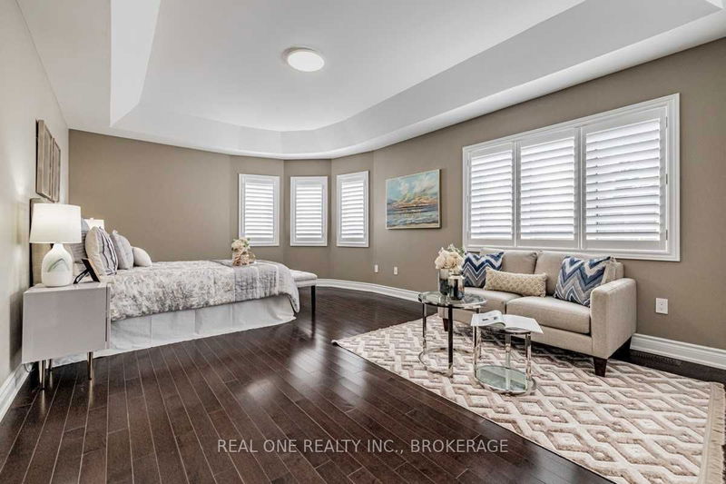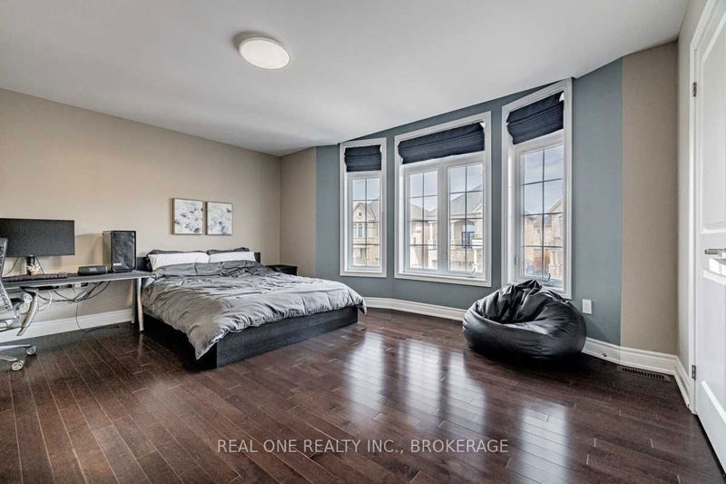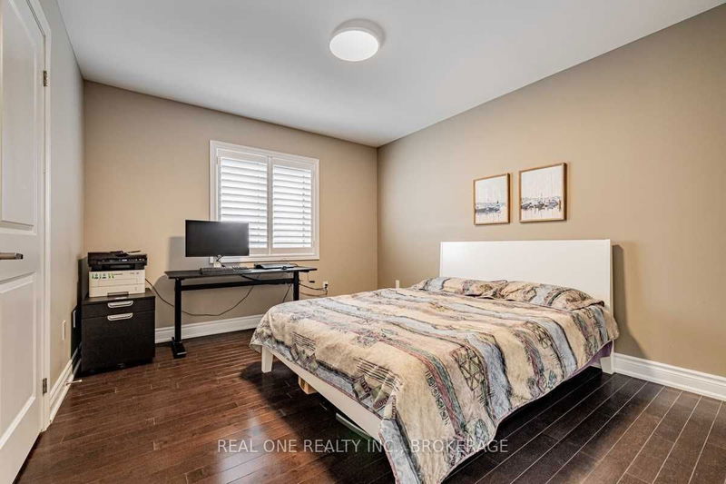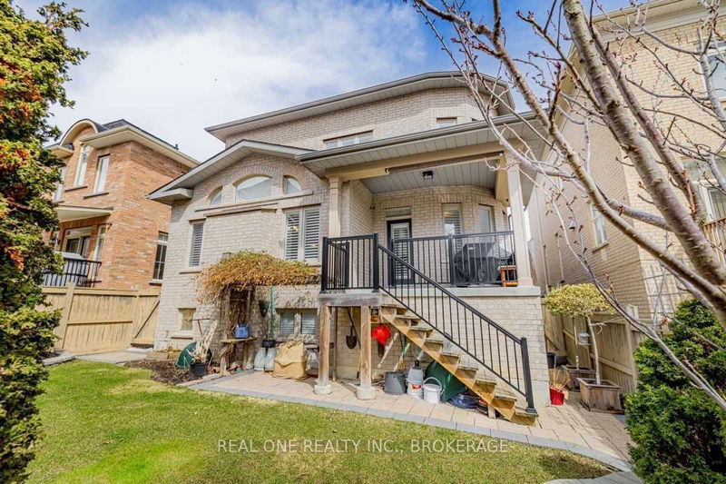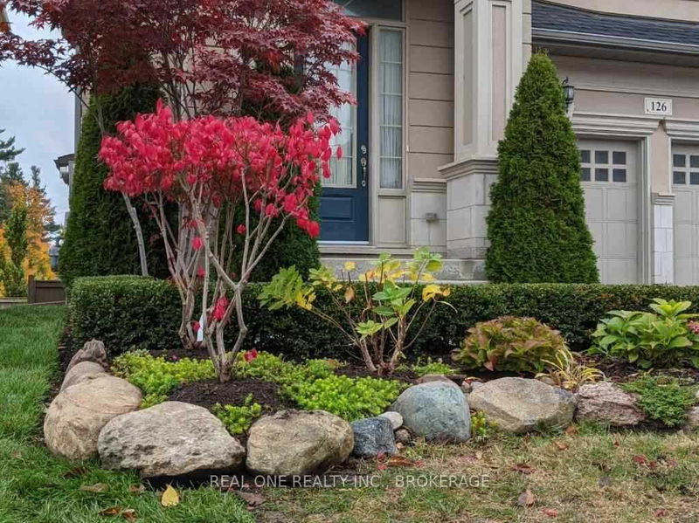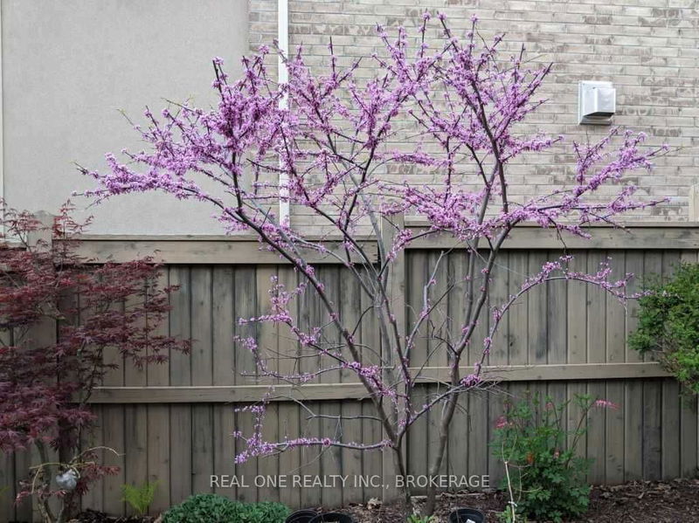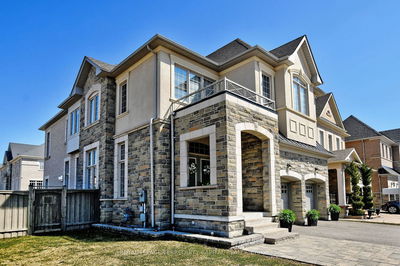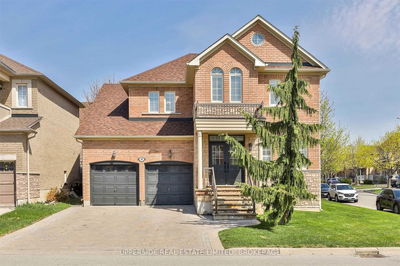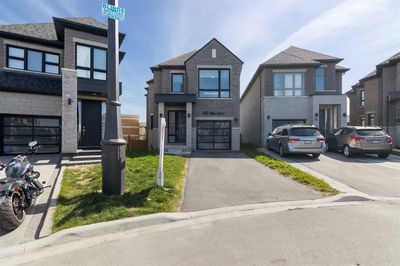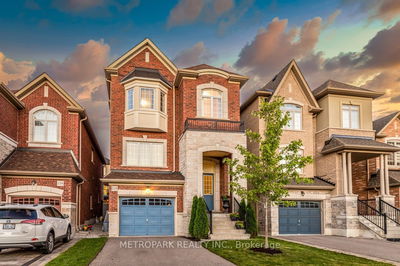Ravine View, Vaughan Valley Estate, Model The Far Niente By Arista, Built In 2013, Luxury Detached House In Vellore Village, Soaring Grand Entrance, Elegant Finish, Spotless, Super Clean, Shows Like A Model Home, 3240 Square Feet As Per Mpac, Tons Of Luxury Features And Upgrades Including Extended Cabinet, Staircase, Countertop, Backsplash, Hardwood Flooring, Waffle Ceiling In Dining Room, Switchless Closet Lights, Glass Showers, Built-In Speaker System In Main Floor Ceiling, Heat Recovery Ventilation System, Drain Water Heat Recovery System, Carrier Heating And Air Conditioning System, 200 Amp, Tankless Water Heater(Rental), Loggia (Covered Concrete Porch), Designer Painting Selection, Smooth Ceiling Throughout, 9 Feet Ceiling On Main, Curb Appeal Landscaping, Stunning Beautiful Mature Garden, No Sidewalk, Too Many To List. Walking Distance To Schools, Parks, Trails, Quick Access To Hwy 400, Shopping Malls And Plazas, Hospital, Etc. Don't Miss The Opportunity To Own It!
부동산 특징
- 등록 날짜: Friday, April 07, 2023
- 가상 투어: View Virtual Tour for 126 Headwind Boulevard
- 도시: Vaughan
- 이웃/동네: Vellore Village
- 중요 교차로: Major Mackenzie / Weston
- 전체 주소: 126 Headwind Boulevard, Vaughan, L4H 4C7, Ontario, Canada
- 거실: Hardwood Floor, 2 Pc Bath, Combined W/Dining
- 가족실: Porcelain Floor, Fireplace, California Shutters
- 주방: Porcelain Floor, Granite Counter, Modern Kitchen
- 리스팅 중개사: Real One Realty Inc., Brokerage - Disclaimer: The information contained in this listing has not been verified by Real One Realty Inc., Brokerage and should be verified by the buyer.









