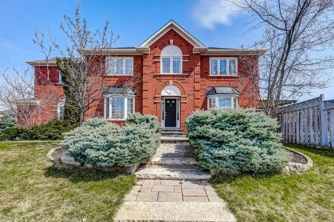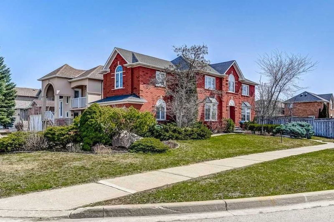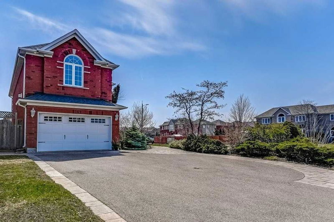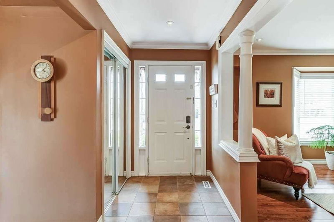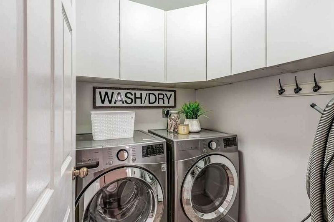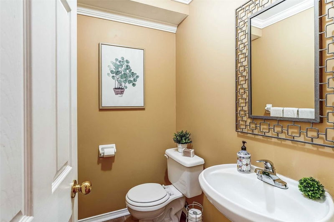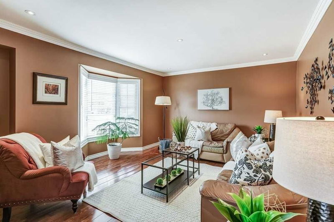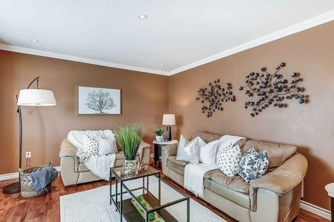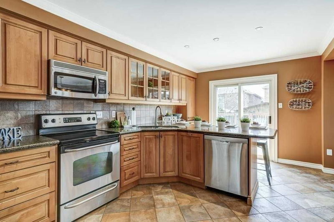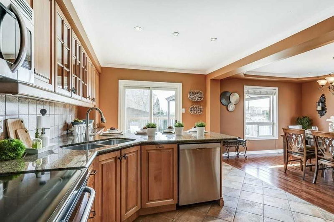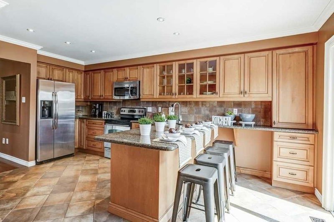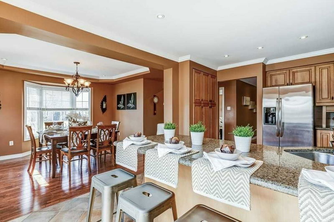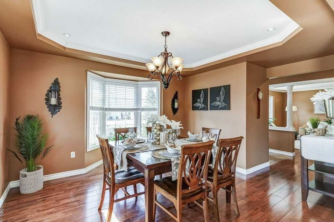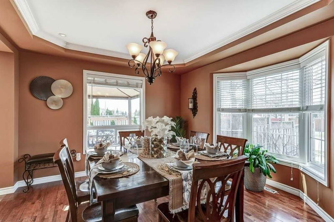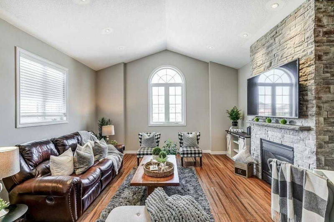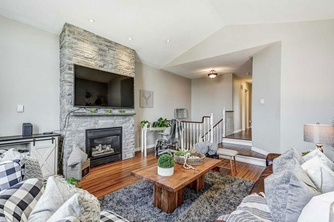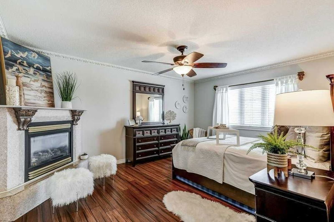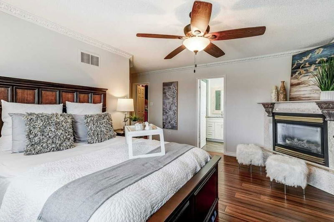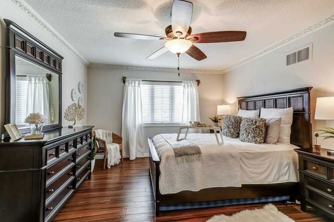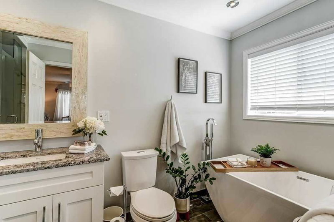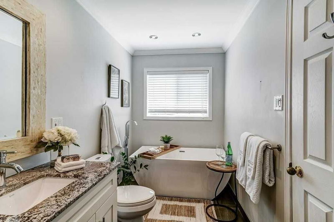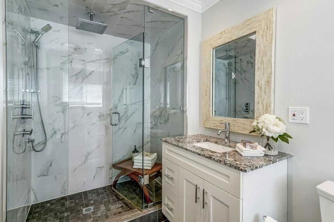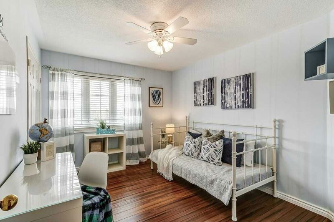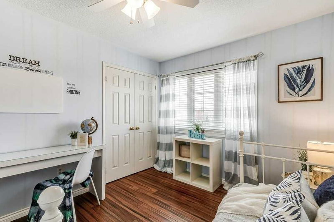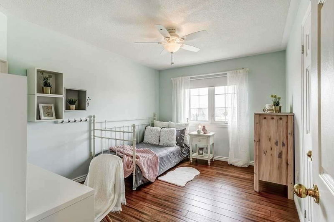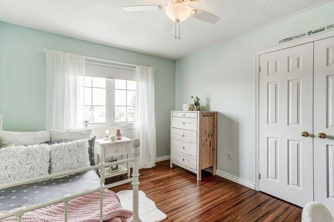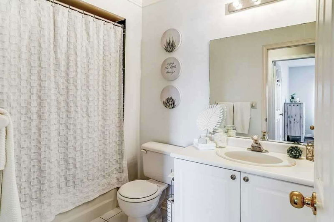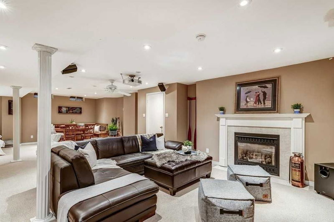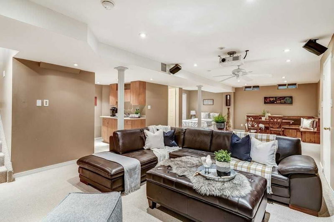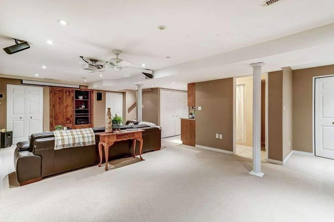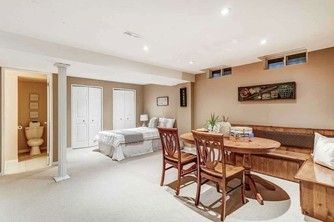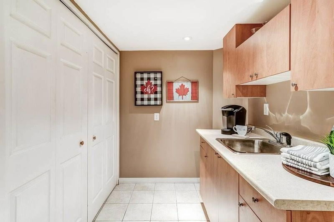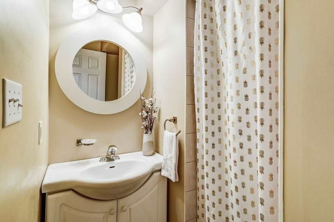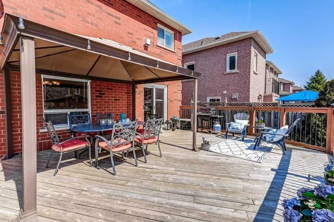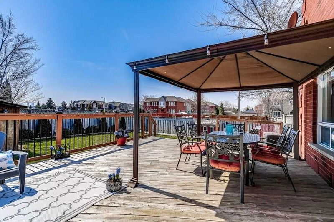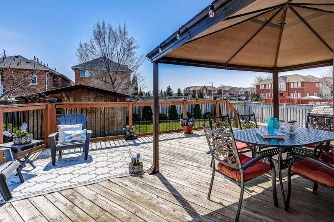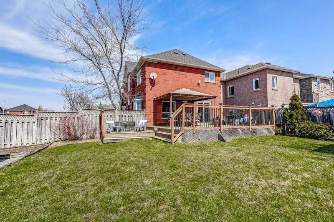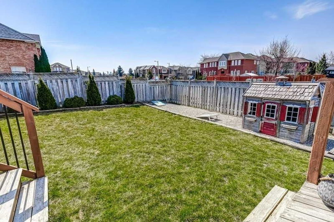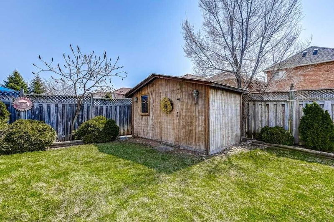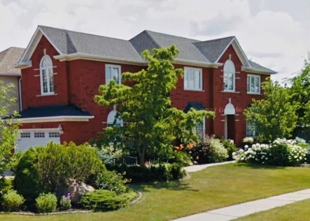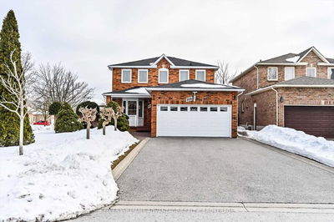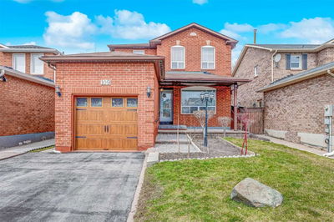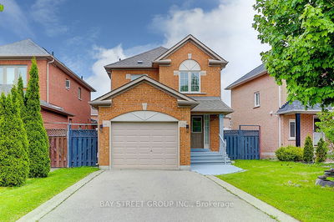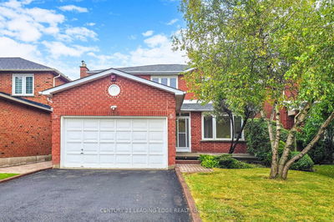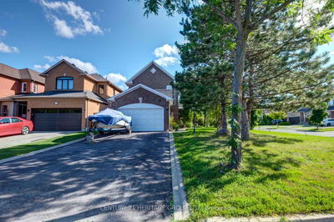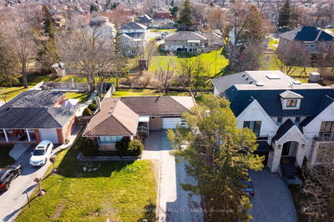Curb Appeal +++ Your Search Is Over! Spectacular! One Maple's Most Desired Neighbourhoods! Sunset Views! About 3000 Sq Ft Of Living Space! Reno'd Kitchen + Granite Counters, Ss Appliances, Breakfast Bar & W/O To Covered Deck & Garden! Sunny Living Rm! Separate Dining Rm! Main Fl. Laundry + Entry To 2 Car Garage & 2Pc Bath! , 2nd Fl. Family Room W/Soaring Ceilings & Fireplace! Master + Reno'd Ensuite! Bamboo Flooring! Separate Entry To Spectacular Basement Great For Nanny's Suite, Rec Room W/Fireplace, Home Theatre, Surround Sound, & Retractable Screen, Kit Cabinets & Bar Sink, Table & Custom Bench + Bedroom Area, & Modern 4Pc Bath! Large Driveway, 7 Car Parking ! Walk To 3 Schools, & French Immersion, Parks, Highways 400/407. Close To Cortellucci Hospital, Vaughan Mills Mall, Vaughan Subway / Go Transit & Canada's Wonderland! Professionally Landscaped Front & Rear Garden With Sprinkler System
부동산 특징
- 등록 날짜: Tuesday, April 11, 2023
- 가상 투어: View Virtual Tour for 162 Villandry Crescent
- 도시: Vaughan
- 이웃/동네: Maple
- 전체 주소: 162 Villandry Crescent, Vaughan, L6A 2P9, Ontario, Canada
- 주방: Renovated, Breakfast Bar, Stainless Steel Appl
- 가족실: Gas Fireplace, Cathedral Ceiling, Bamboo Floor
- 리스팅 중개사: Royal Lepage Your Community Realty, Brokerage - Disclaimer: The information contained in this listing has not been verified by Royal Lepage Your Community Realty, Brokerage and should be verified by the buyer.

