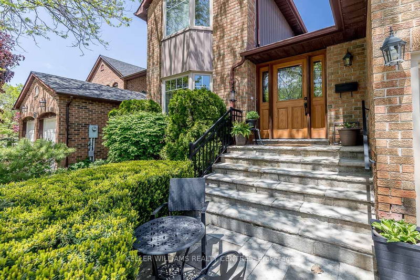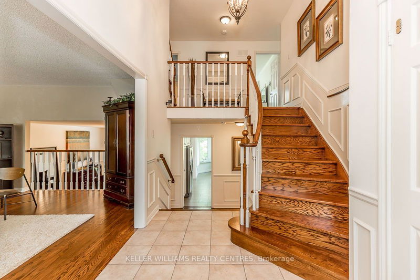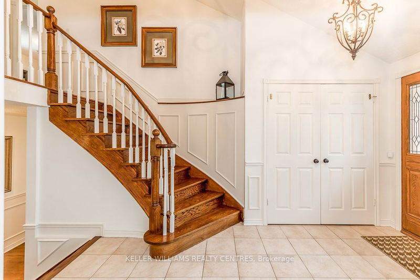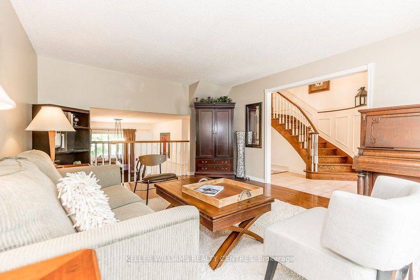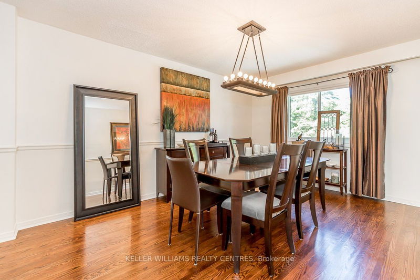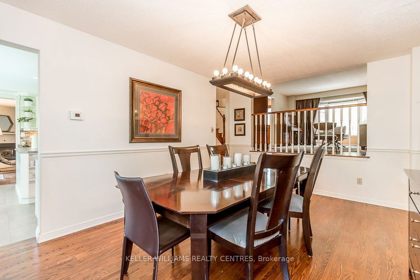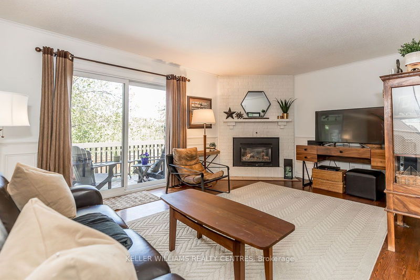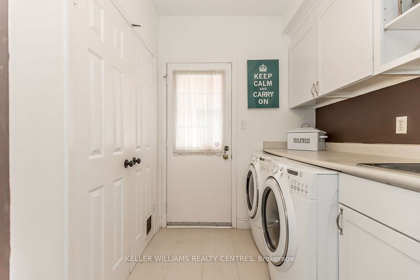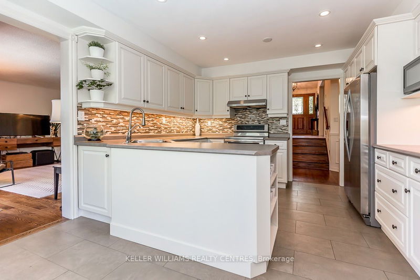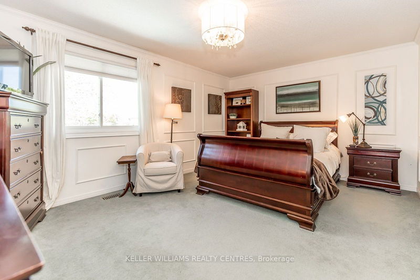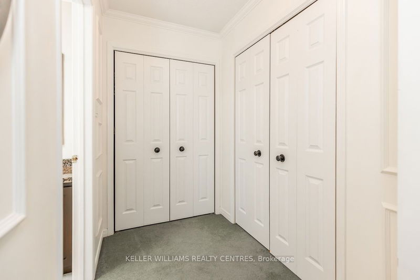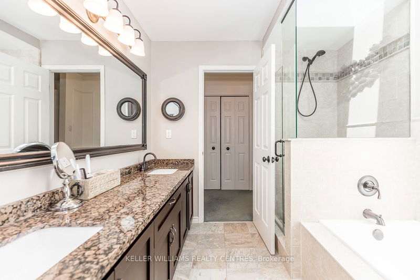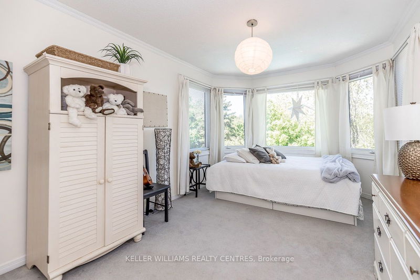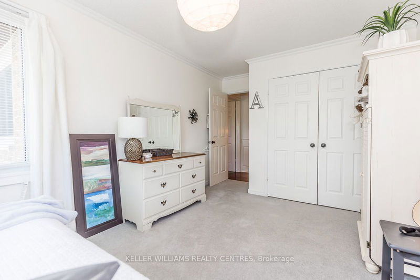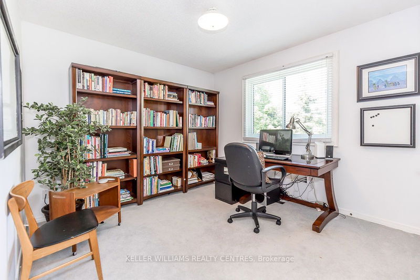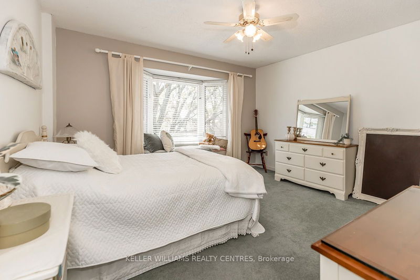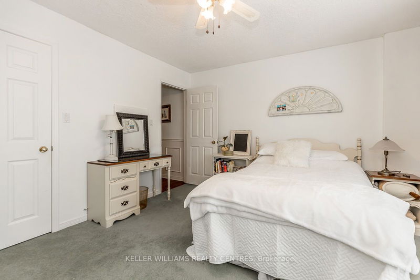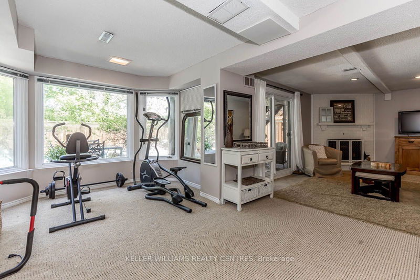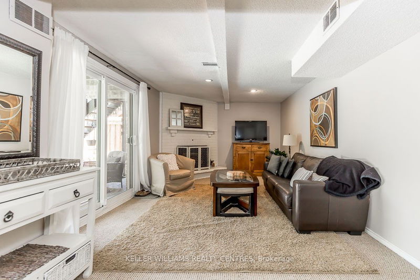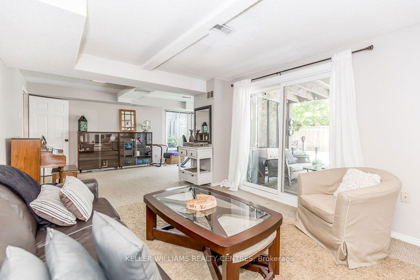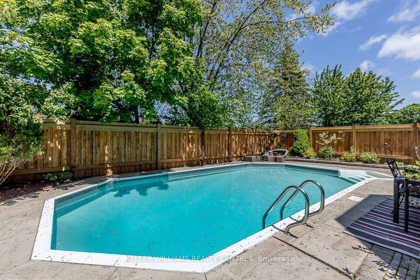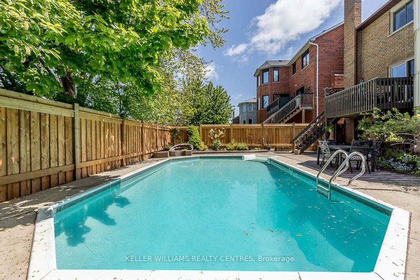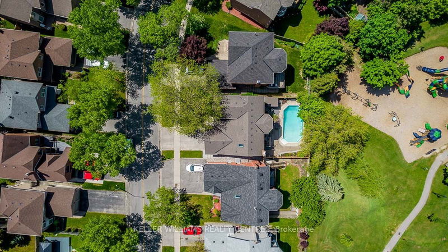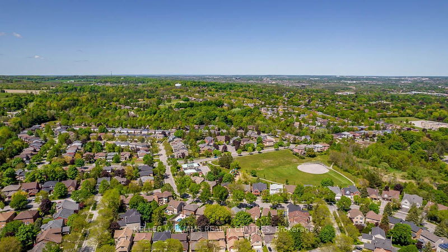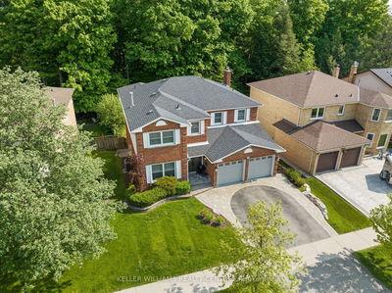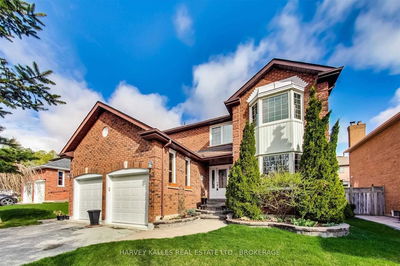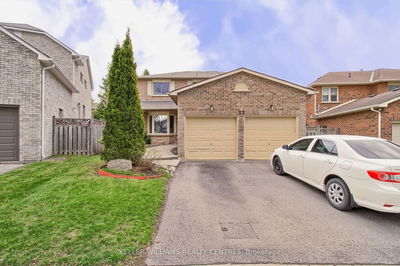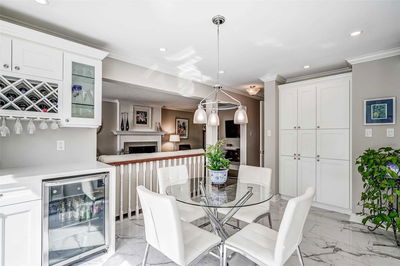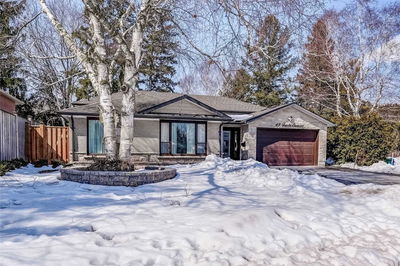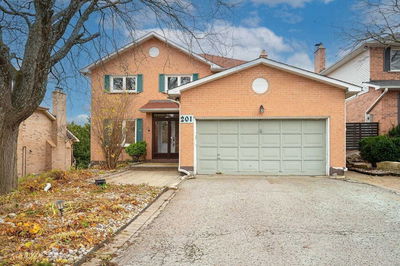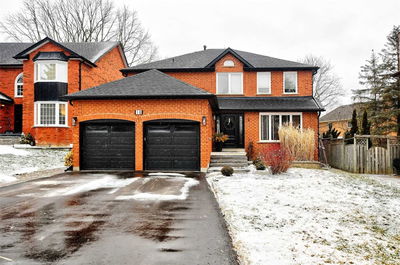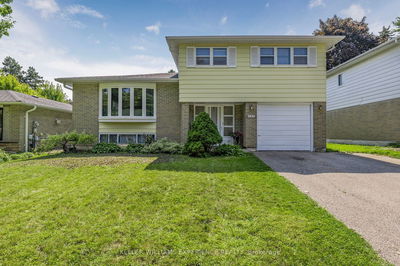Fabulous, Well Maintained Home In Sought After Mature Location With In-Ground Pool And Backing Onto Park!! Surrounded By Parks And Nature Trails , Rec Centre And All The Desired Amenities/Schools Shopping For A Family Oriented Lifestyle. Ideal For Commuting With Easy Access To Major Highways, Go-Train Etc. Unique Open Concept Multi -Level Layout With Walkout Basement Perfect For Family Gatherings, Formal Or Casual Entertaining With Ideal Spaces For Either Separate Groups Or All Together. Split Level Games Room With Pool Table & Built In Bar For The Man Cave! Spacious And Bright With Lots Of Natural Light, Walkout From Mn Flr Fam Room To Deck O'looking Pool/Yard And Park. Second Floor Offers Generous Sized Bedrooms With Plenty Of Closet Space And Two Gorgeous Renovated Bathrooms Many Updates Including New Fence '22, Most Windows Updated Or Replaced, Shingles '20 Gar Doors '20, A/C '13, Extra Height In Garage (Hoist Ready). A Must See, No Disappointments Here!
부동산 특징
- 등록 날짜: Thursday, May 25, 2023
- 가상 투어: View Virtual Tour for 51 Mcleod Drive
- 도시: Aurora
- 이웃/동네: Aurora Heights
- 중요 교차로: Bathurst/Aurora Heights
- 전체 주소: 51 Mcleod Drive, Aurora, L4G 5E9, Ontario, Canada
- 주방: Ceramic Floor, Modern Kitchen, Eat-In Kitchen
- 거실: Hardwood Floor, Bay Window, O/Looks Dining
- 가족실: Hardwood Floor, Gas Fireplace, W/O To Deck
- 리스팅 중개사: Keller Williams Realty Centres - Disclaimer: The information contained in this listing has not been verified by Keller Williams Realty Centres and should be verified by the buyer.


