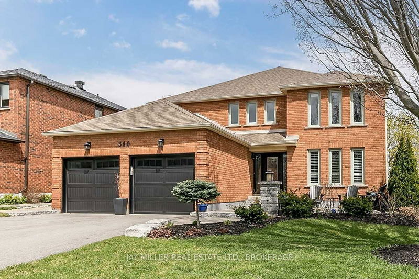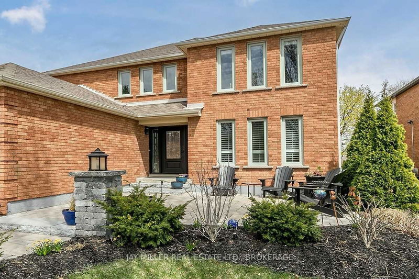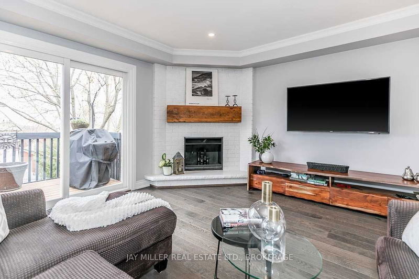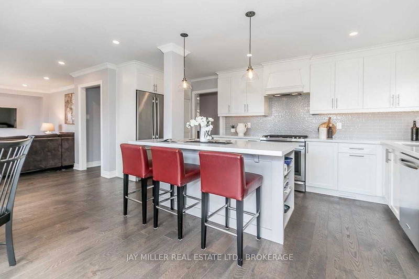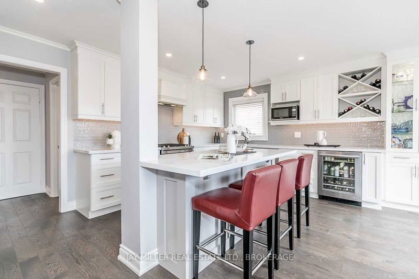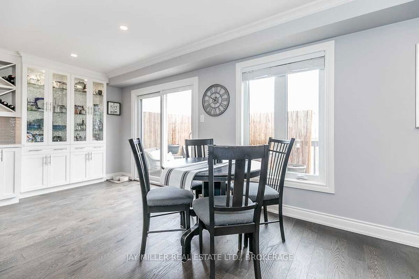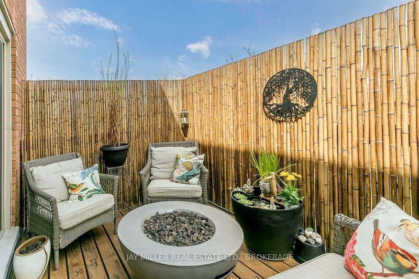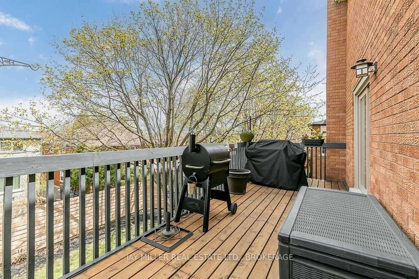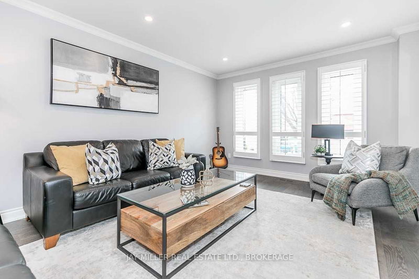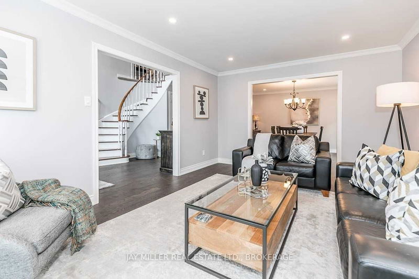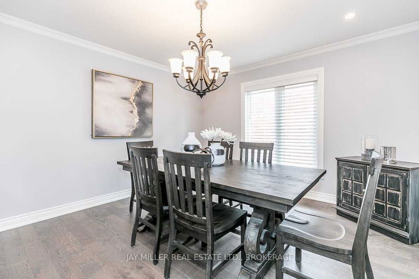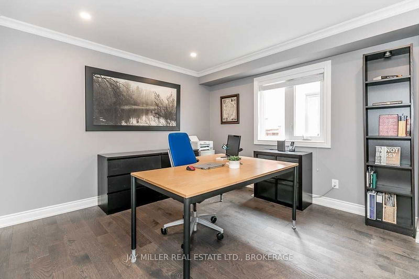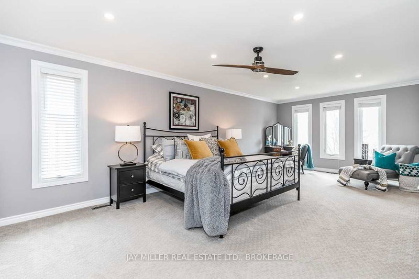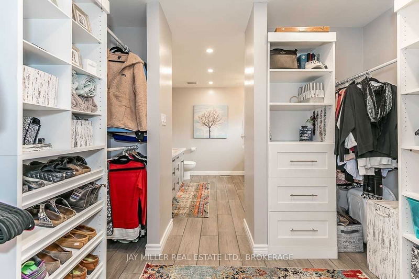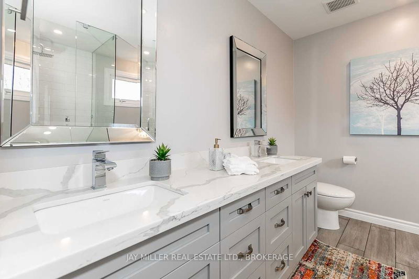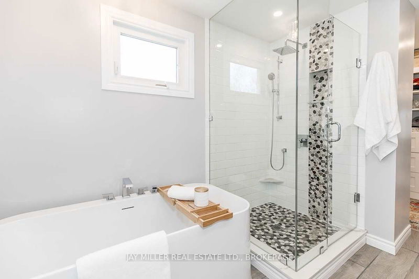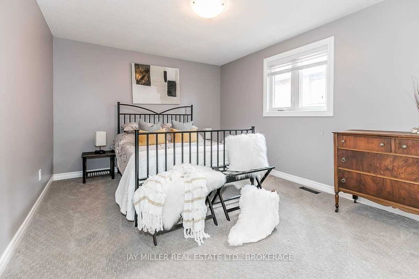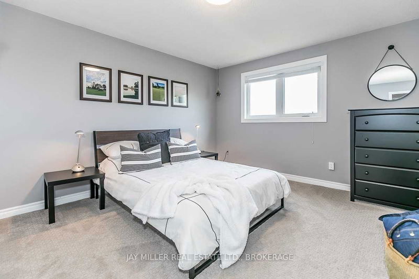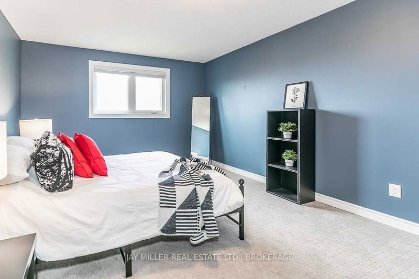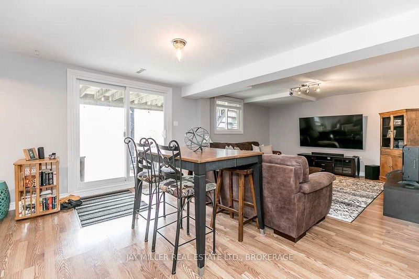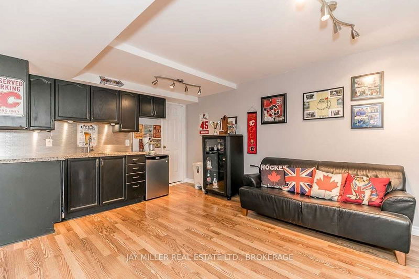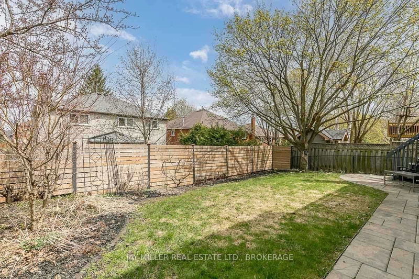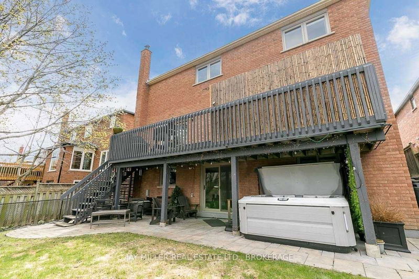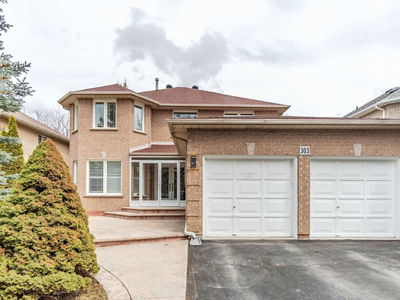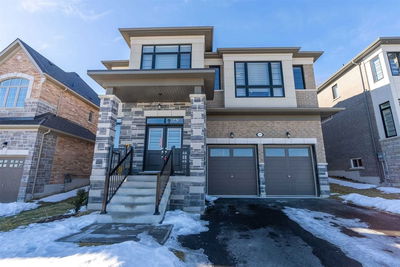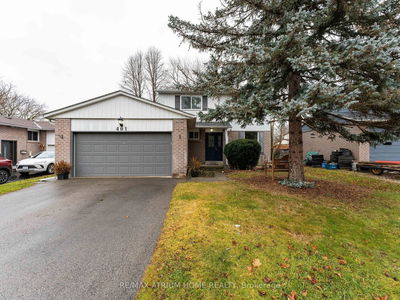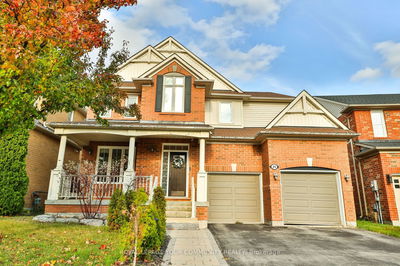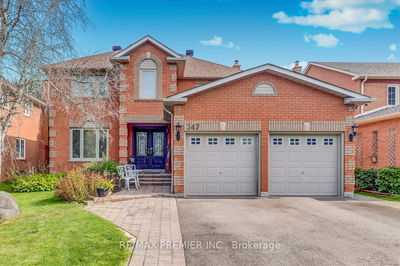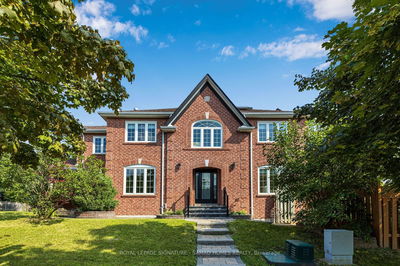This Is The One You've Been Waiting For! Beautifully Landscaped Home Showcasing A Bright & Airy Gourmet Eat-In Kitchen Complete With Gas Range, Centre Island With Breakfast Bar, Stainless Steel Appliances & Wine Fridge. Engaging Family Room With Stylish Fireplace & Walk-Out To Deck, Formal Living Room With California Shutters & Formal Dining Room. Nicely Sized Bedrooms Including Primary Suite With Double Door Entry, Custom Closet With Built-In Organizers & Luxurious Ensuite Bathroom. Finished Basement Offers 2 Additional Bedrooms, 4-Piece Bathroom, Kitchen, Huge Recreation Room, Ample Storage & Walk-Out To Patio With Jacuzzi Hot Tub - Perfect For Relaxation! Features Include Impressive 16' Ceiling In The Foyer, Hardwood Floors, Smooth Ceilings, Direct Garage Access & Main Floor Laundry & Office. Desirable Location Close To Go Station, Schools, Parks, Recreation Complex & All Amenities. Your Search End Here!
부동산 특징
- 등록 날짜: Monday, April 24, 2023
- 가상 투어: View Virtual Tour for 340 Kirby Crescent
- 도시: Newmarket
- 이웃/동네: Glenway Estates
- 중요 교차로: Crossland/Eagle
- 전체 주소: 340 Kirby Crescent, Newmarket, L3X 1H1, Ontario, Canada
- 거실: Hardwood Floor, Large Window, Crown Moulding
- 가족실: Hardwood Floor, W/O To Deck, Fireplace
- 주방: Hardwood Floor, Quartz Counter, Centre Island
- 리스팅 중개사: Jay Miller Real Estate Ltd., Brokerage - Disclaimer: The information contained in this listing has not been verified by Jay Miller Real Estate Ltd., Brokerage and should be verified by the buyer.

