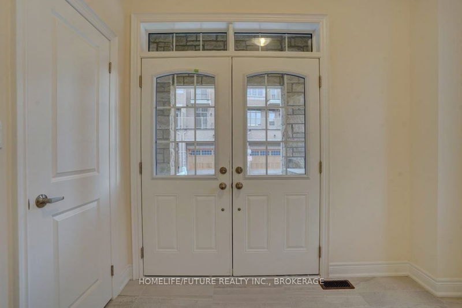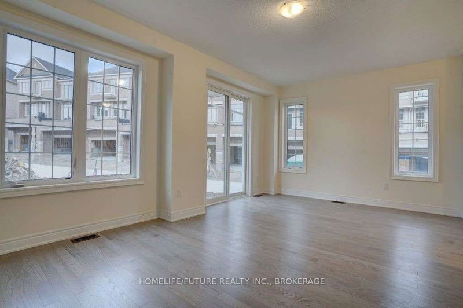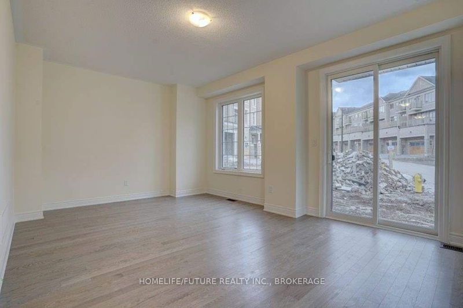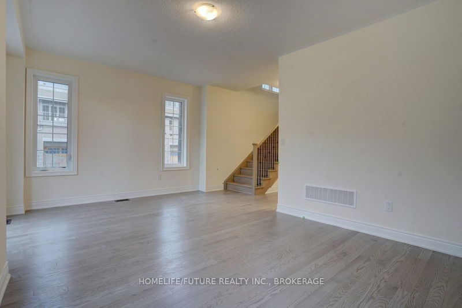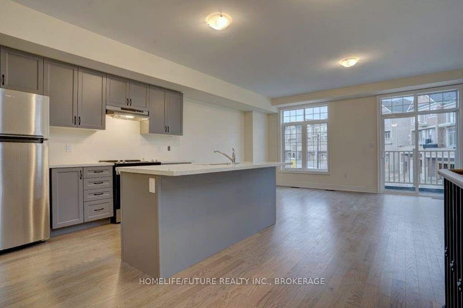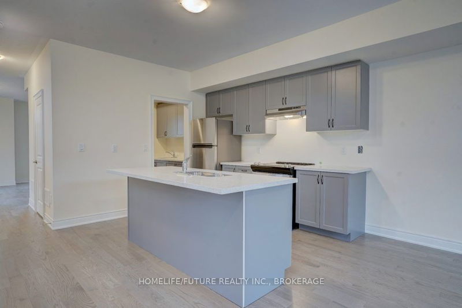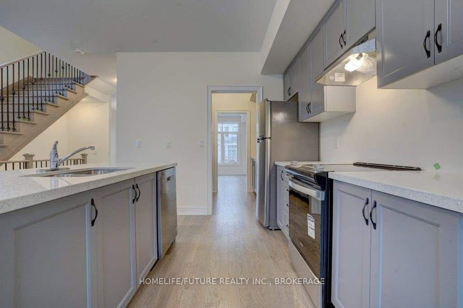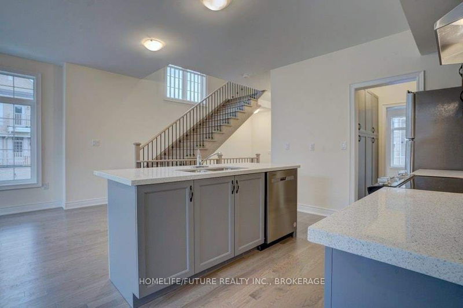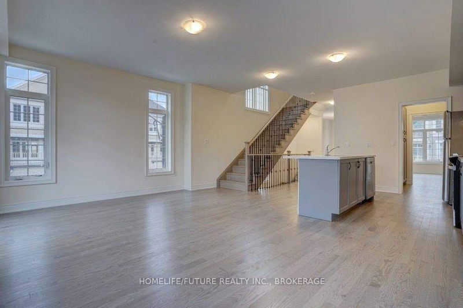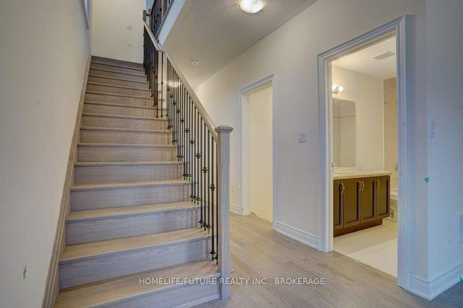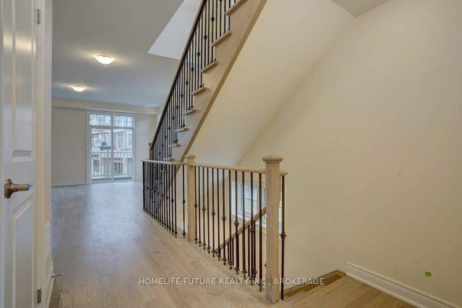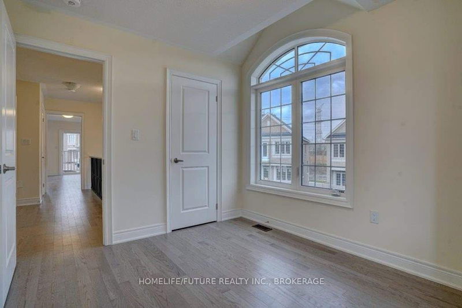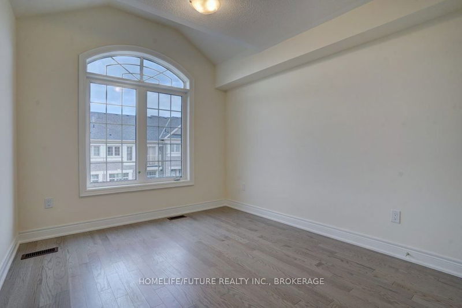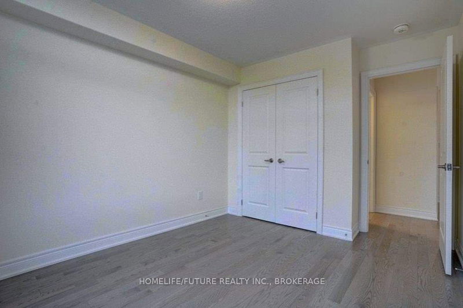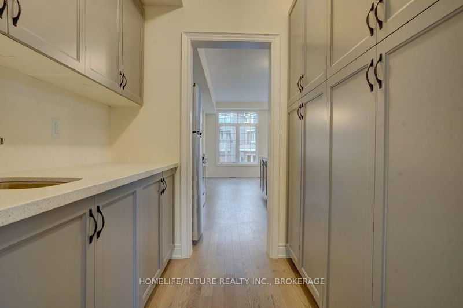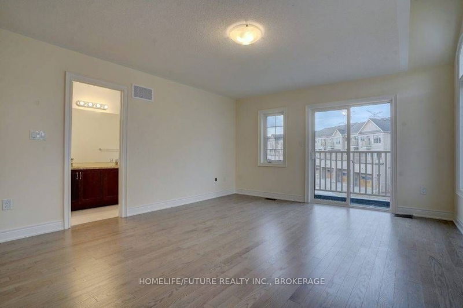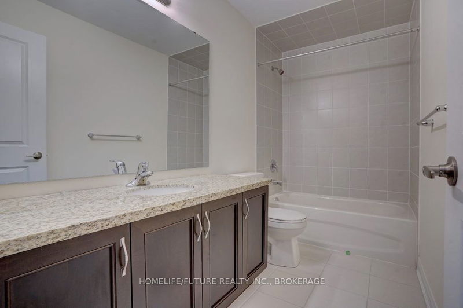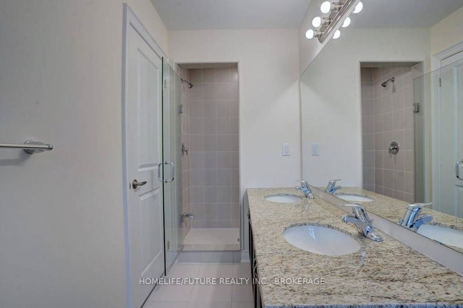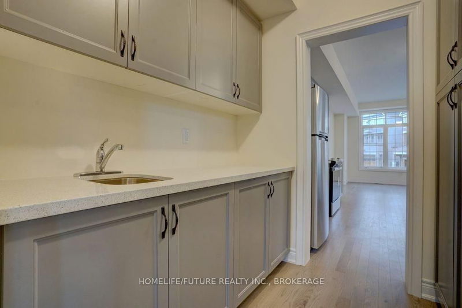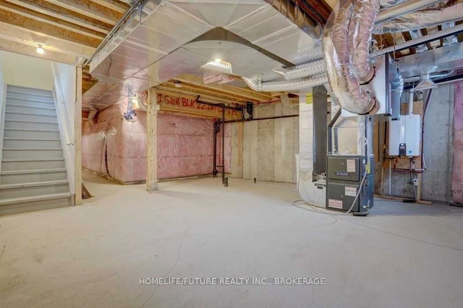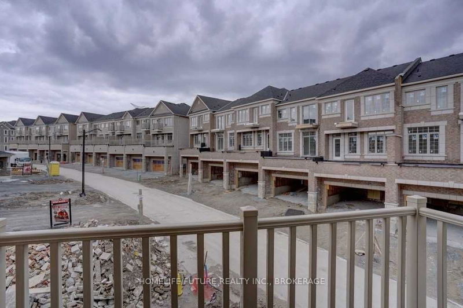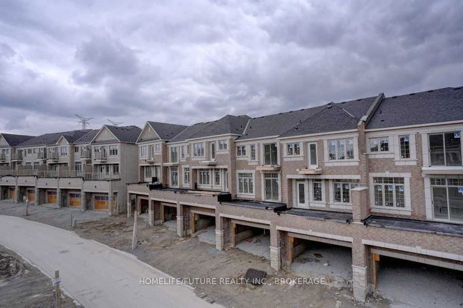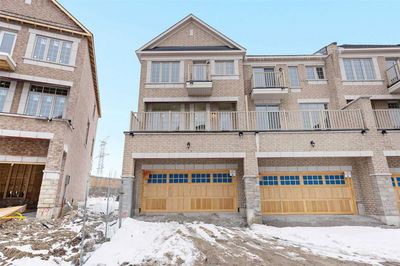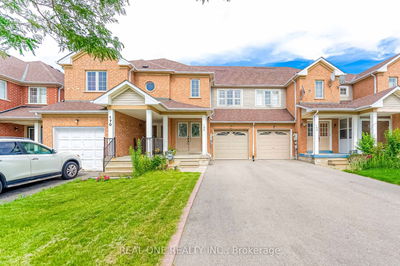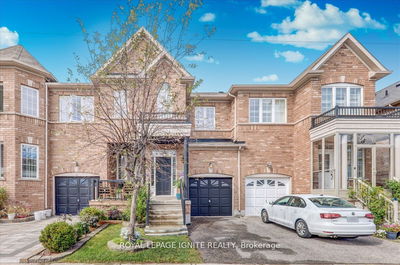Brand New Spacious End Unit On A Corner Plot, Over 2500 Sq Ft, 3 Bedroom 4 Washroom, Luxury And Functional Design, Hardwood Floors Throughout, Caesarstone Kitchen Countertops, Servery Room With Butler's Pantry With Sink, Wrought Iron Stair Pickets, Soaring Nine Foot Ceiling On 1st & 2nd Floor, Every Bedrooms Have Cathedral Ceiling, Bathrooms In Every Floor Including 3Pc Rough-In For Future Basement Bathroom, Quartz Countertops With Under Mount Sink In All Bathrooms, Direct Access To Garage, Side And Back Yard For Kids / Pets To Play, Close To All Amenities Like Golf Course, Top-Ranking Schools, Parks, Costco, Walmart, Canadiantire, Homedepot And All Major Banks. Full Washroom On Main Floor Creates Future Possibility For A 4th Bedroom/In-Law Suite.
부동산 특징
- 등록 날짜: Tuesday, April 25, 2023
- 가상 투어: View Virtual Tour for 115 Andress Way
- 도시: Markham
- 이웃/동네: Cedarwood
- 중요 교차로: Markham/Denison
- 전체 주소: 115 Andress Way, Markham, L3S 0E9, Ontario, Canada
- 거실: Combined W/Dining
- 가족실: W/O To Balcony, Sliding Doors
- 주방: Breakfast Bar
- 리스팅 중개사: Homelife/Future Realty Inc., Brokerage - Disclaimer: The information contained in this listing has not been verified by Homelife/Future Realty Inc., Brokerage and should be verified by the buyer.


