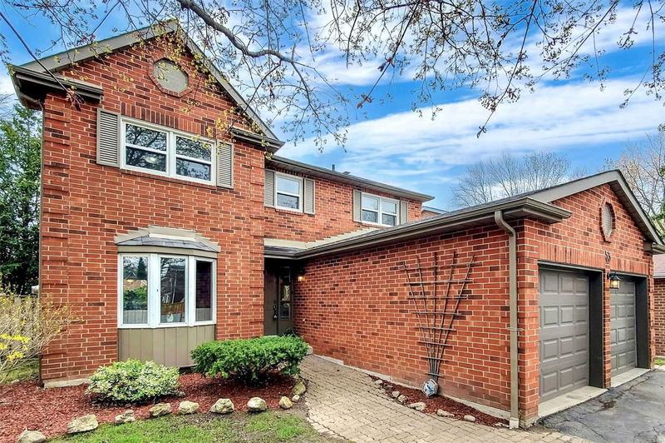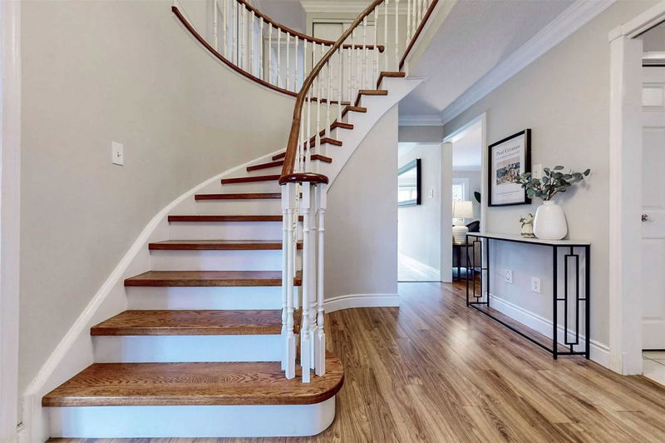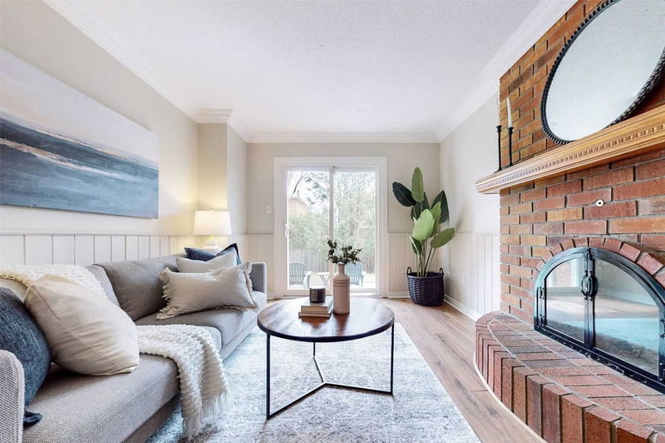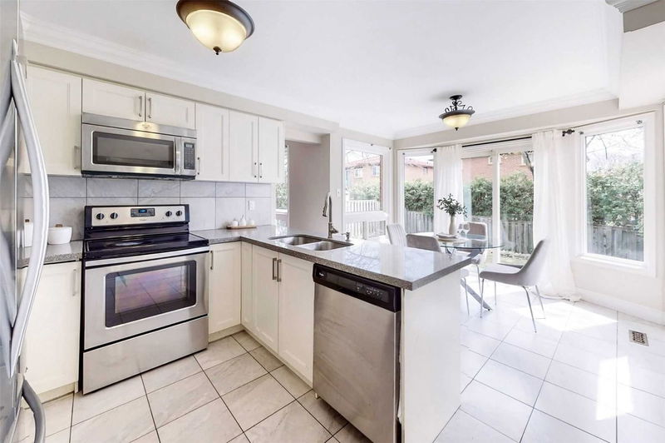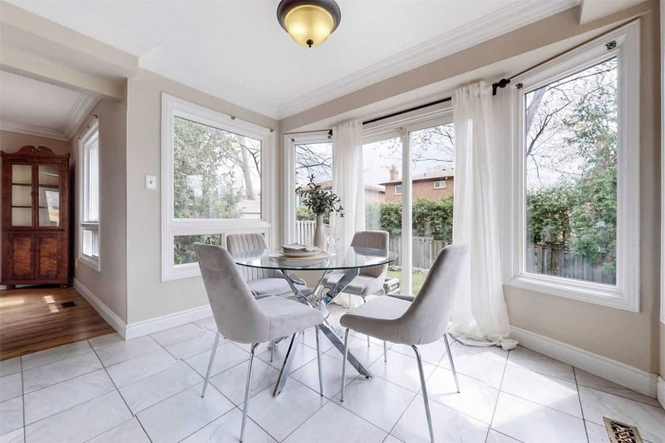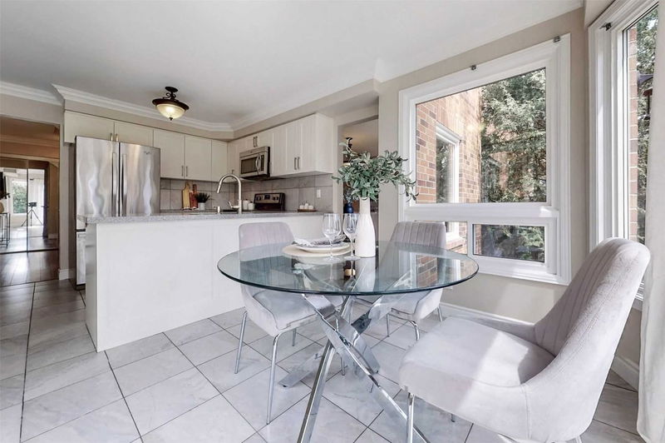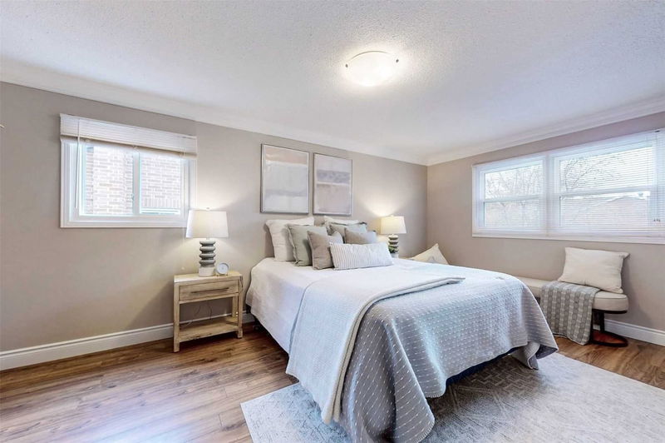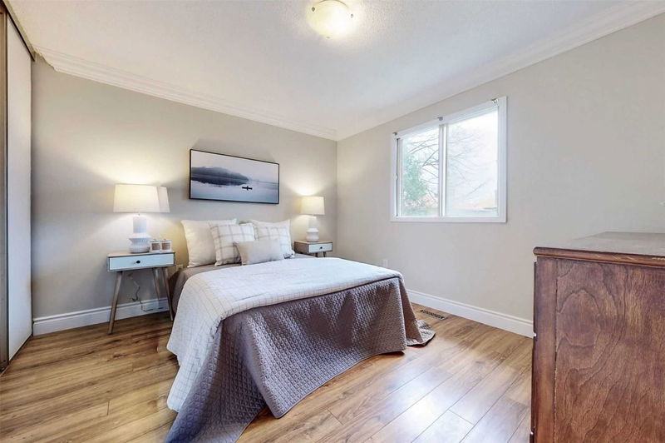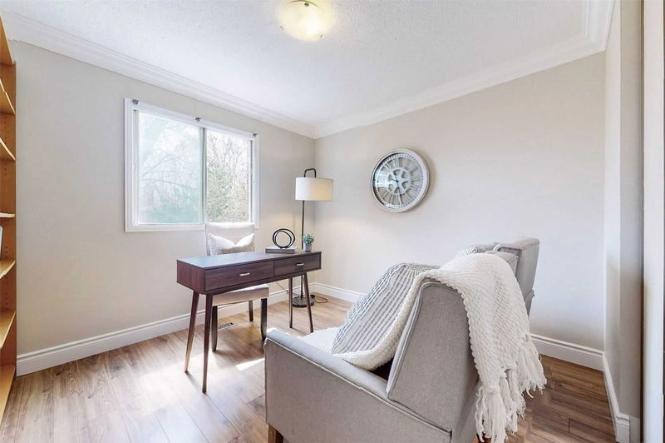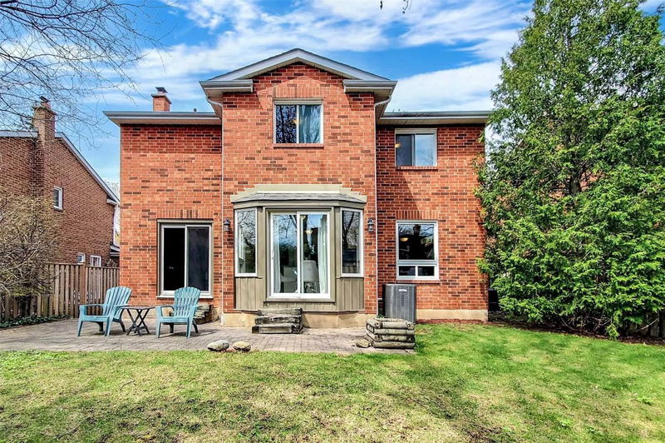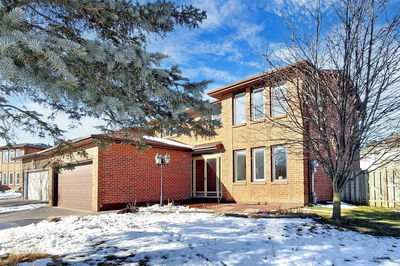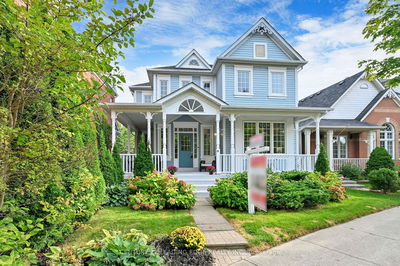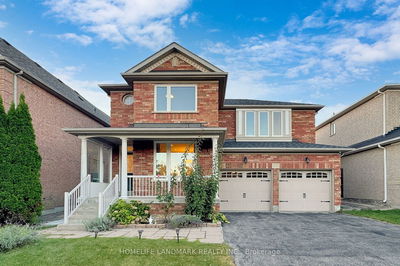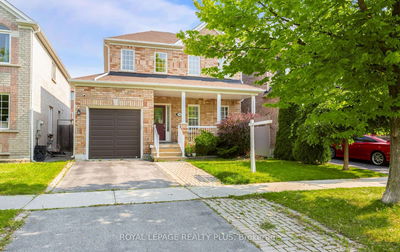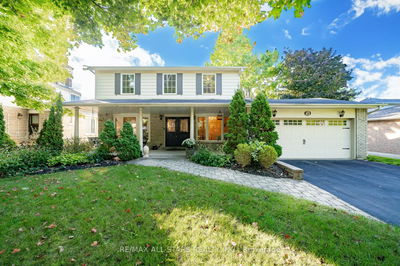Located In Coveted Markham Village Is This 4 Bedroom Family Home. Formal Living & Dining Rooms That Offer Crown Moulding, Laminate Flooring & A Bay Window. Family Room W/Wood Burning Fireplace, Wainscoting & Walk Out To Interlock Patio. Family Sized Kitchen W/S/S Appliances, Quartz Counters, Backsplash & Bright Breakfast Area W/Additional Walk Out To Patio. Convenient Main Floor Laundry Provides Direct Access To The Garage & Side Yard. Spacious Primary Bedroom Features Double Door Entry, Laminate Flooring & Includes A 4Pc Ensuite. Fully Fenced Backyard Offers A Large Interlock Patio & 2 Separate Entrances To The Home. Centrally Located Near Many Parks, Markham Tennis Club, Schools & Close To Markham Stouffville Hospital. Easy Access To Go Transit And Hwy 407.
부동산 특징
- 등록 날짜: Wednesday, April 26, 2023
- 가상 투어: View Virtual Tour for 53 Grove Road
- 도시: Markham
- 이웃/동네: Markham Village
- 중요 교차로: Hwy 48 And 16th Ave
- 전체 주소: 53 Grove Road, Markham, L3P 4M2, Ontario, Canada
- 거실: Laminate, Bay Window, Crown Moulding
- 가족실: Laminate, Fireplace, W/O To Patio
- 주방: Tile Floor, Stainless Steel Appl, Granite Counter
- 리스팅 중개사: Re/Max All-Stars Benczik Kavanagh Team, Brokerage - Disclaimer: The information contained in this listing has not been verified by Re/Max All-Stars Benczik Kavanagh Team, Brokerage and should be verified by the buyer.


