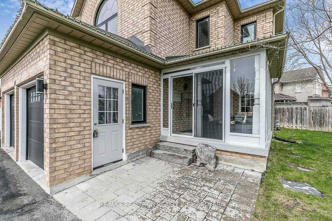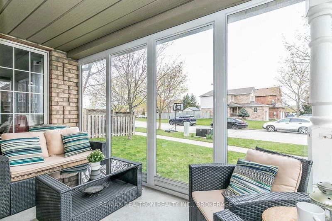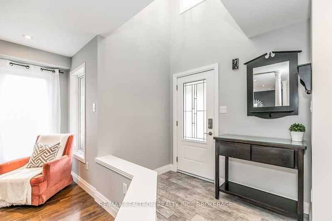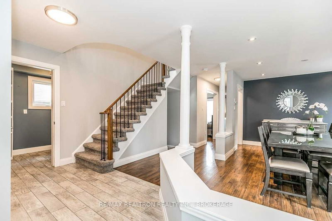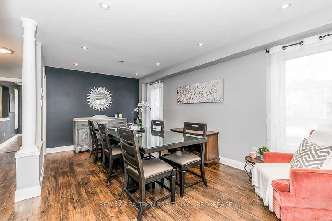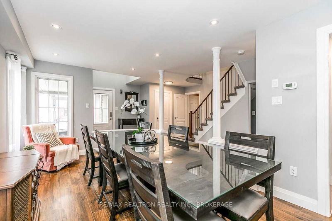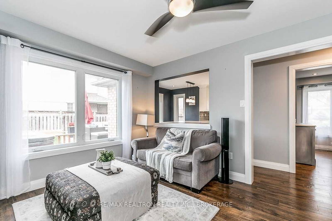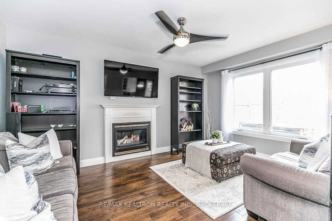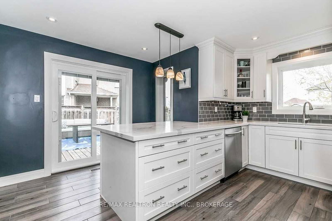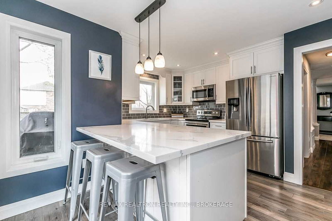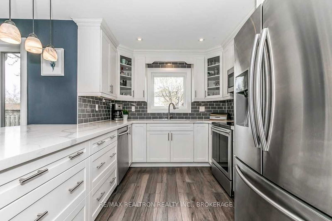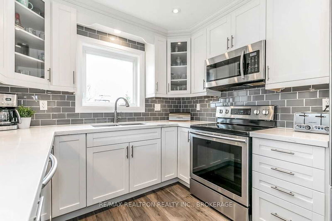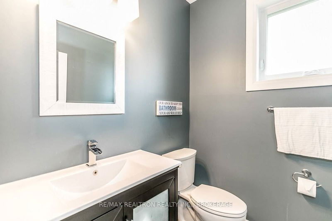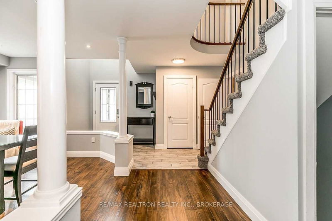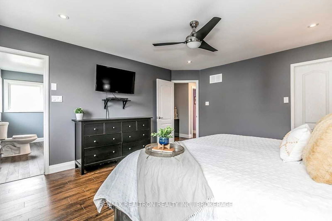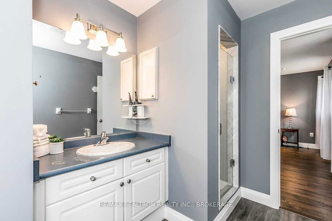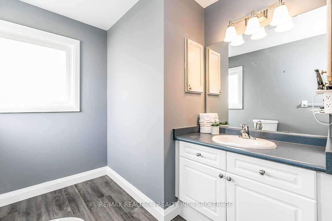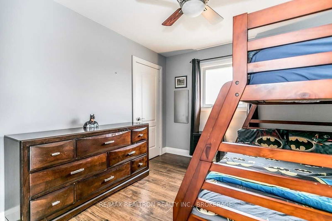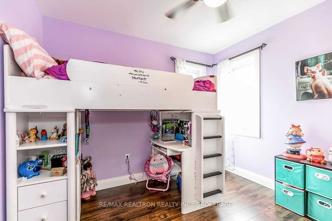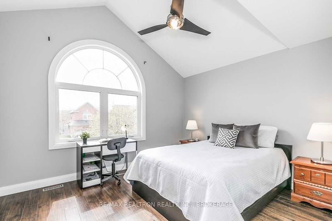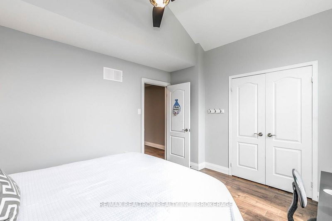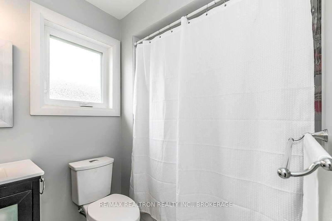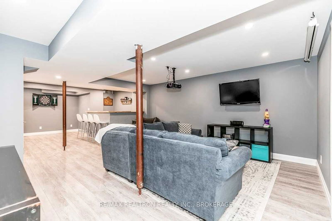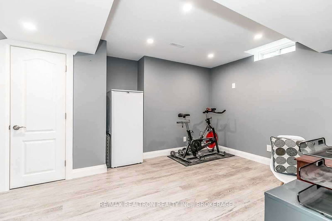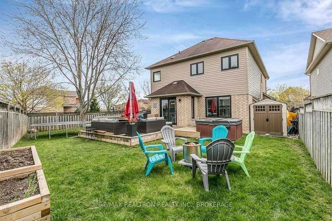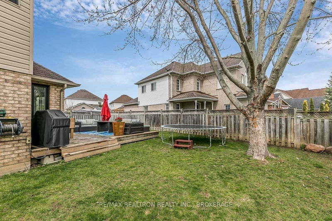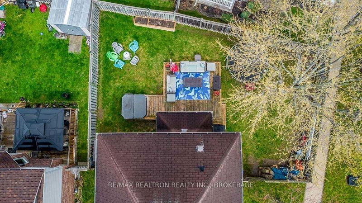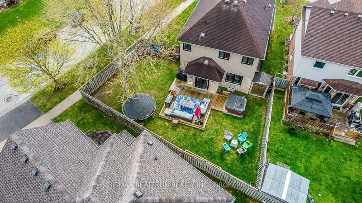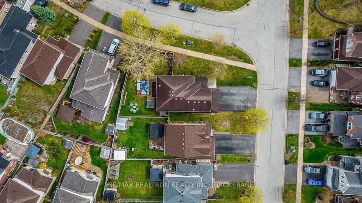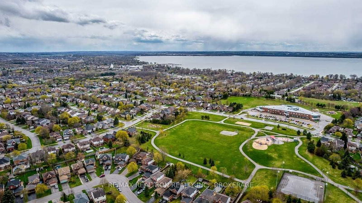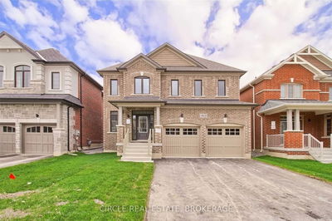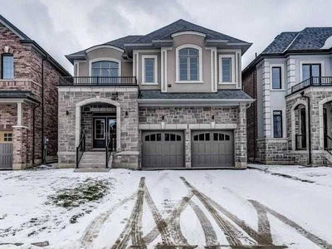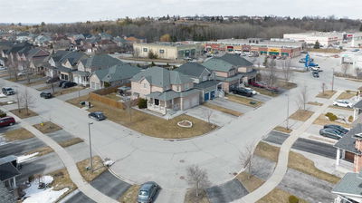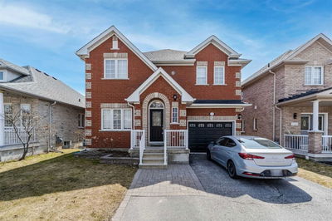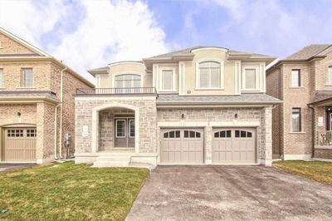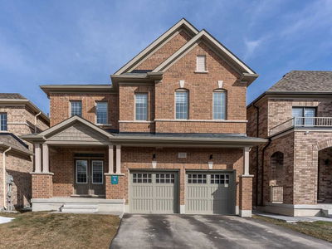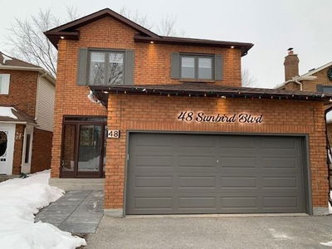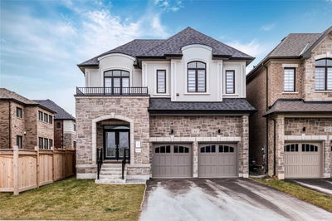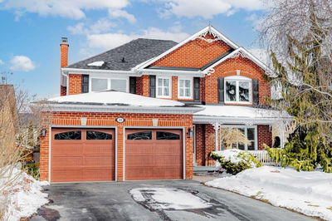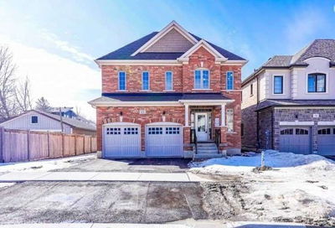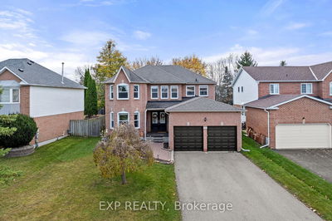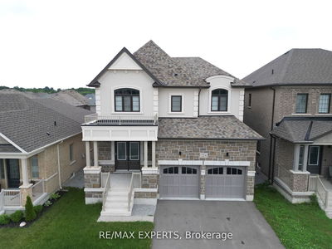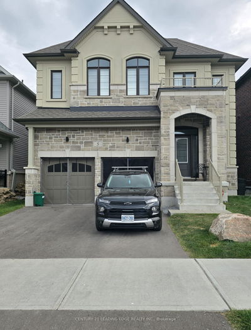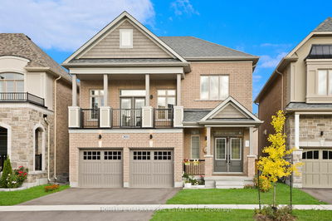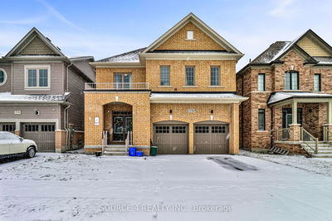Beautiful Family Home Situated On A Large Pie Shaped Lot On Quiet Low Traffic Street. Home Features, 4 Bedrooms & 3 Bathrooms Just Shy Of 2000 Sqf Above Grade, Spacious Enclosed Front Porch, Open Concept Entry W/Main Level Mudroom & Access To Garage. Spacious Living/Dining W/Potlights. Upgraded Kitchen W/Quartz Countertop & Breakfast Bar, Open To Family Room & W/O To Large Deck And Spacious Pie Shaped Backyard Perfect For Entertaining & Large Gatherings. Main Level Family Room W/Gas Fireplace And Large Window Overlooking Backyard. Second Floor Boasts 4 Bedrooms W/ 2 Full Baths, Open To Below Lookout & Rod Iron Spindles. Primary Bedroom W/ W/I Closet & Ensuite. 4th Bedroom Features Vaulted High Ceiling, Large Window And Double Closet. Newly Finished Basement W/ B/I Bar & Den Which Can Be Used As An Extra Bedroom Or Office. Lots Of Storage Space. Short Distance To Walking Trails, Shopping, Schools, Splashpad, Hwy 404 & Lake Simcoe.
부동산 특징
- 등록 날짜: Wednesday, April 26, 2023
- 가상 투어: View Virtual Tour for 81 Burnaby Drive
- 도시: Georgina
- 이웃/동네: Keswick North
- 중요 교차로: Woodbine & Wexford
- 전체 주소: 81 Burnaby Drive, Georgina, L4P 3Y8, Ontario, Canada
- 거실: Combined W/Dining, Pot Lights, Laminate
- 주방: W/O To Deck, Pot Lights, Quartz Counter
- 가족실: Gas Fireplace, Pot Lights, Large Window
- 리스팅 중개사: Re/Max Realtron Realty Inc., Brokerage - Disclaimer: The information contained in this listing has not been verified by Re/Max Realtron Realty Inc., Brokerage and should be verified by the buyer.



