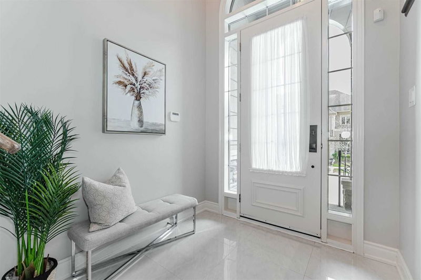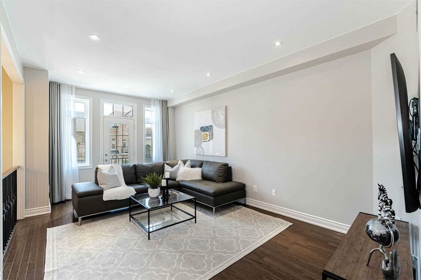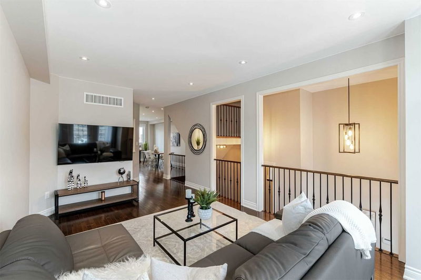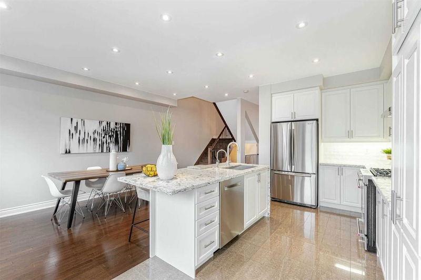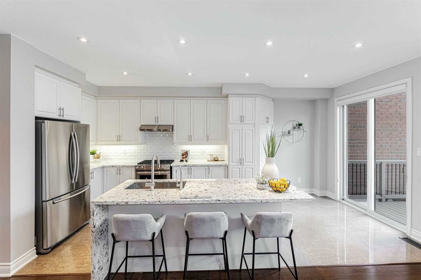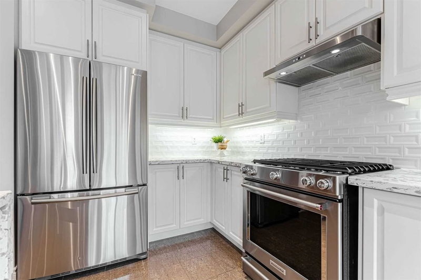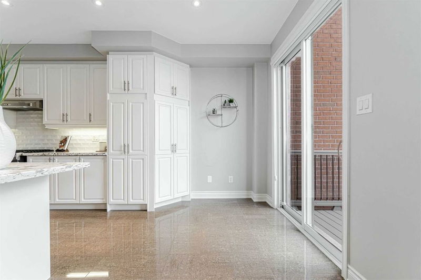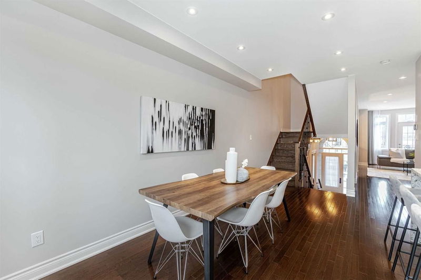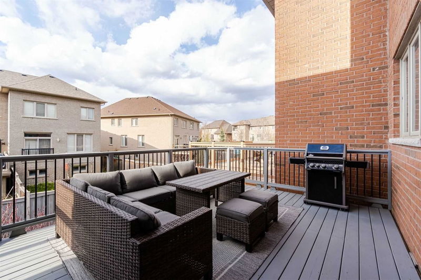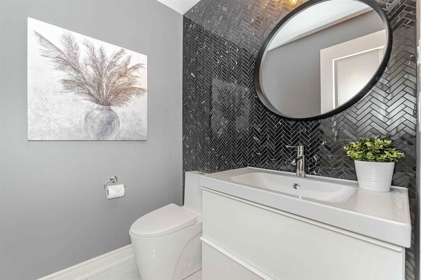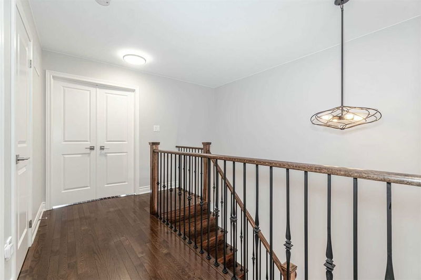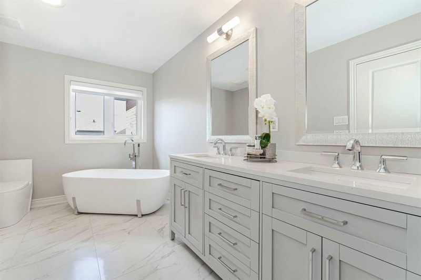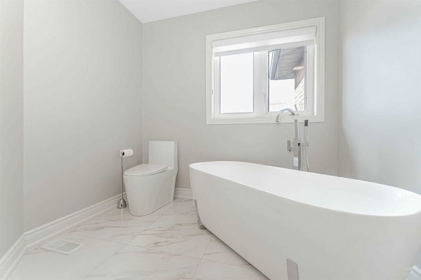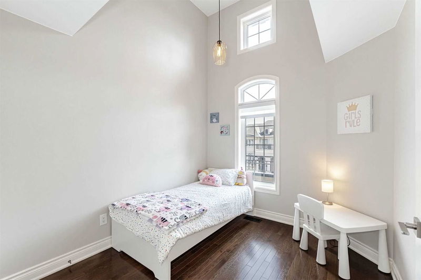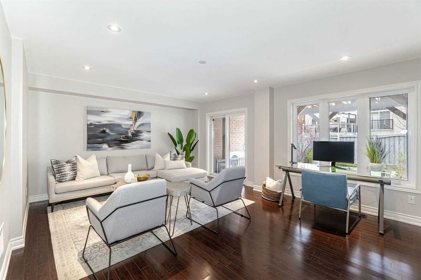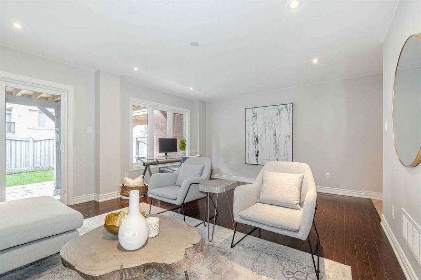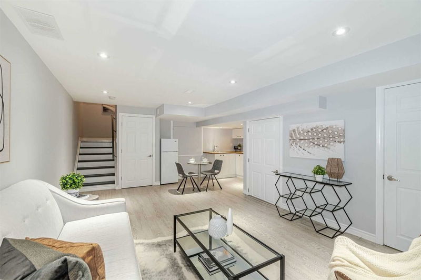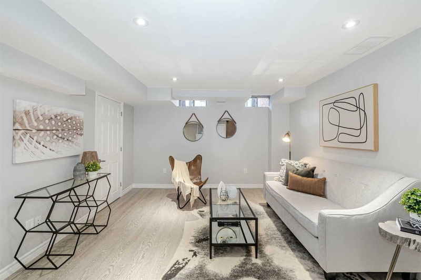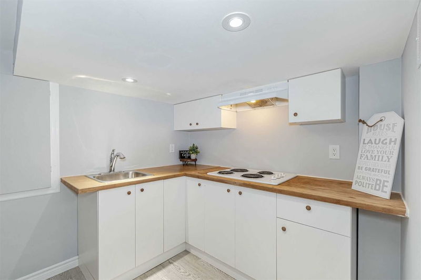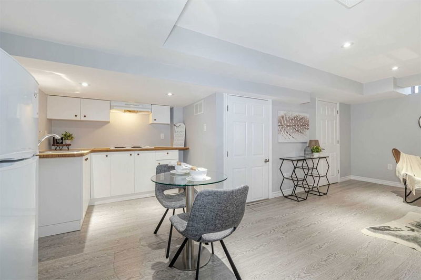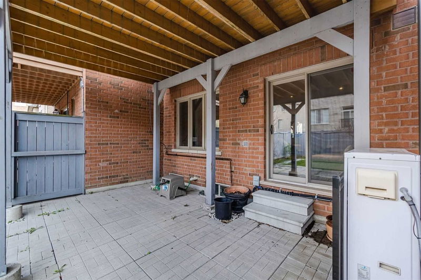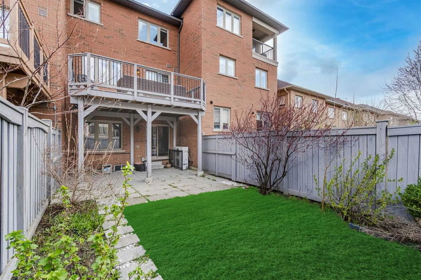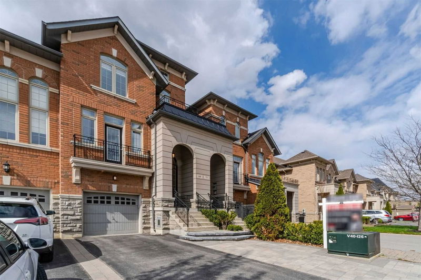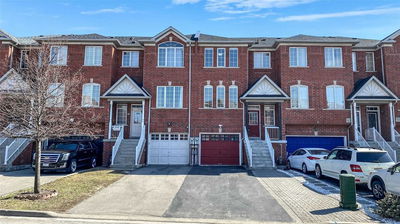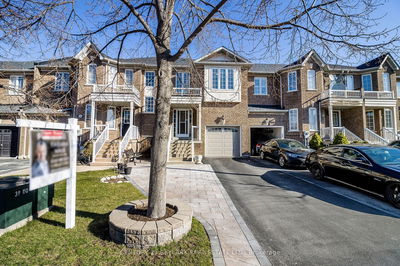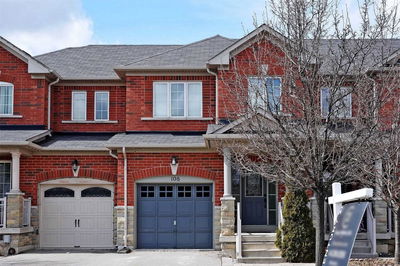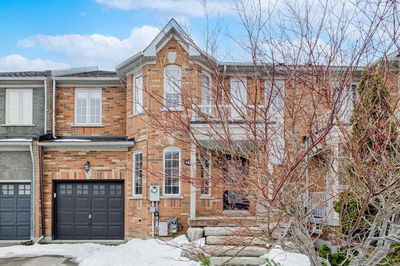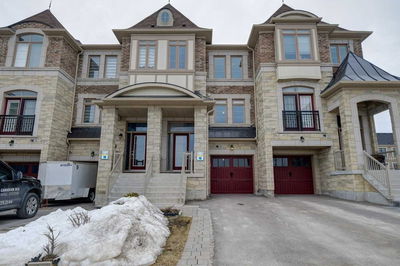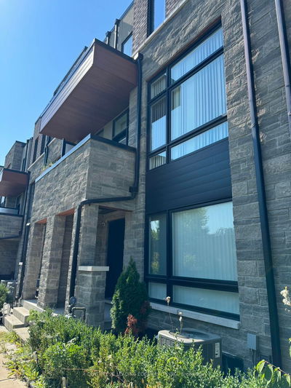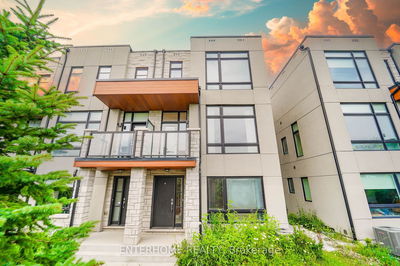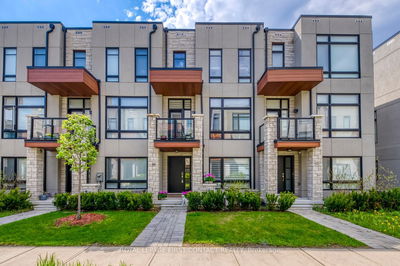Welcome To This Executive Luxury Townhome In Cold Creek Estates! Quiet, Beautiful & Family Friendly Street W/ Lovely Neighbours. This Fantastic Home Has High End Modern Finishes & Thoughtful Renovations That Really Set It Apart. Feels Like A Detached! Soaring Smooth Ceilings Greet You As Soon As You Walk In. Amazing Functional Layout W/ Space Everywhere! Bright Living Room Connects To Sunny Entertainers Dream Kitchen W/ Tons Of Cabinetry, Gas Range, S/S Appliances, Pantry, Large Granite Waterfall Island & Large Open Concept Dining Room. Unique Bedroom Designs, Primary Boasts Walk-In Closet& A No Expense Spared Dreamy & Spacious Spa Like Ensuite! 2nd Bedroom Has 20 Foot Ceilings & 3rd Bedroom Has Vaulted Ceilings. Above Grade Lower Level Can Be Used As A Family Room, Office Or Squared Off As Another Bedroom. Basement Has Private Entrance To Apartment W/Kitchen+Washroom Which Allows For Income Possibility. Custom Wood Deck Overlooks Nice Sized Backyard, Perfect For Get Togethers & Pets.
부동산 특징
- 등록 날짜: Wednesday, April 26, 2023
- 가상 투어: View Virtual Tour for 69 Hansard Drive
- 도시: Vaughan
- 이웃/동네: Vellore Village
- 중요 교차로: Weston Rd/Major Mackenzie Dr
- 주방: Granite Counter, Pot Lights, W/O To Deck
- 거실: Hardwood Floor, Open Concept, Juliette Balcony
- 가족실: Laminate, Pot Lights, W/O To Yard
- 주방: Laminate, Pot Lights
- 리스팅 중개사: Exp Realty, Brokerage - Disclaimer: The information contained in this listing has not been verified by Exp Realty, Brokerage and should be verified by the buyer.


