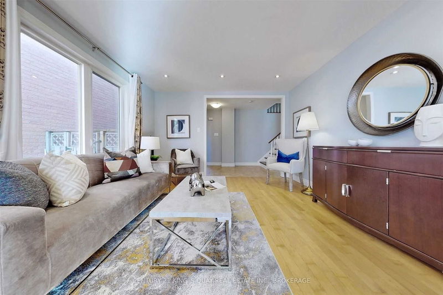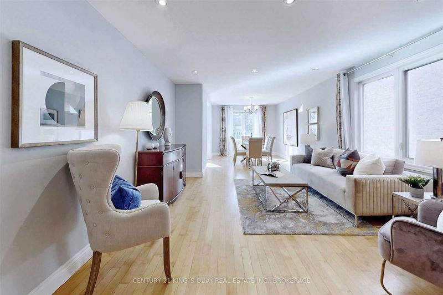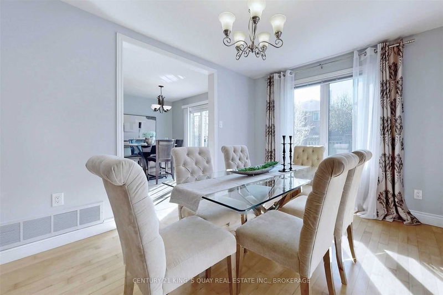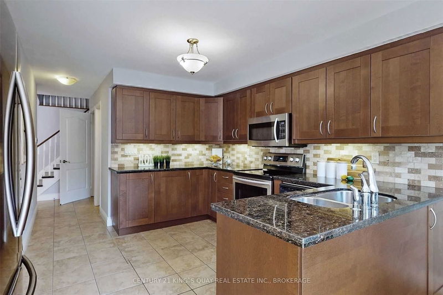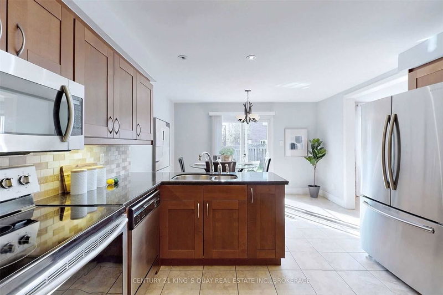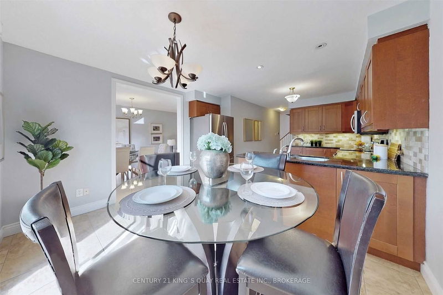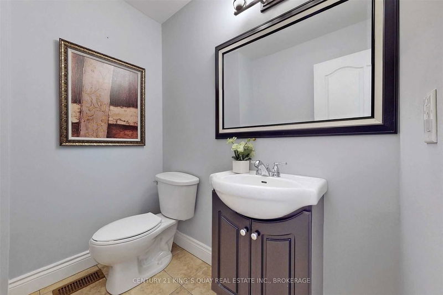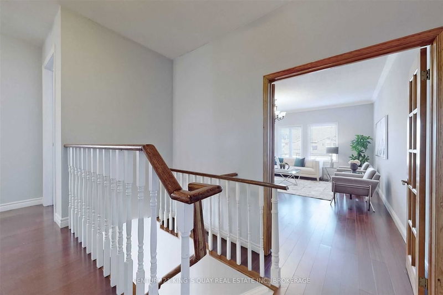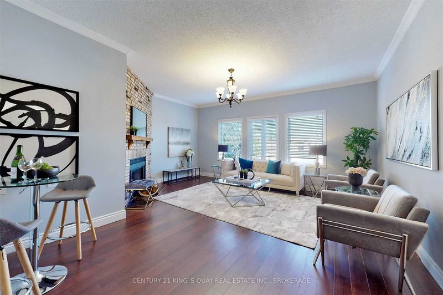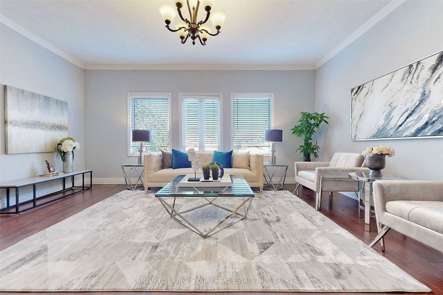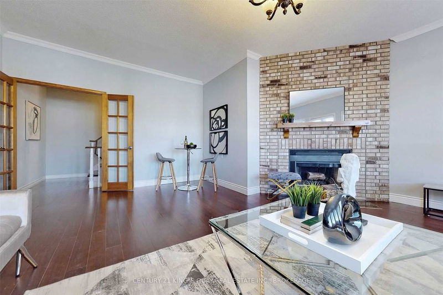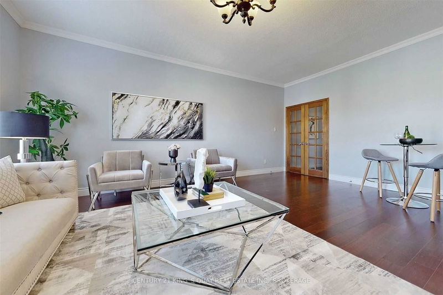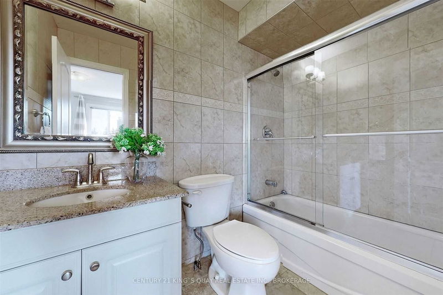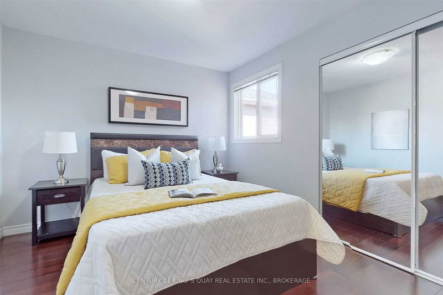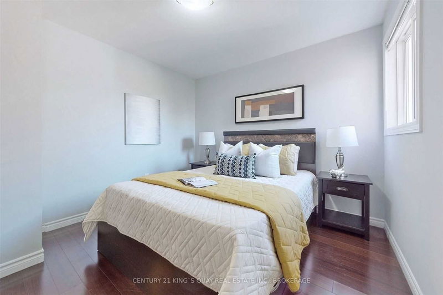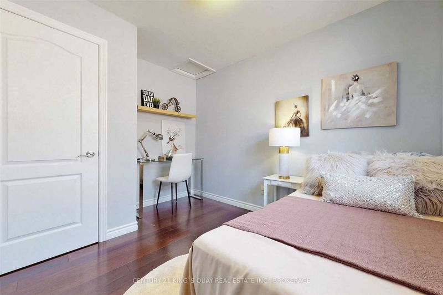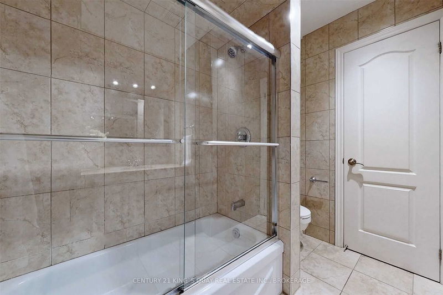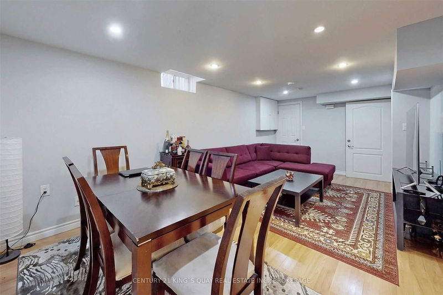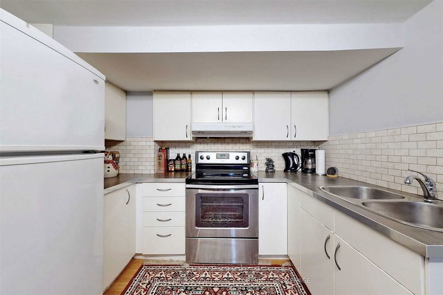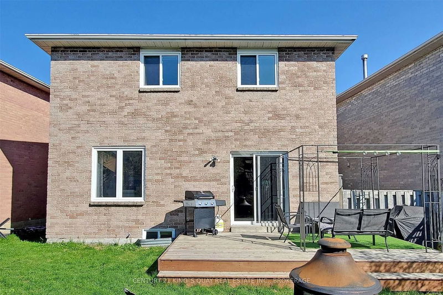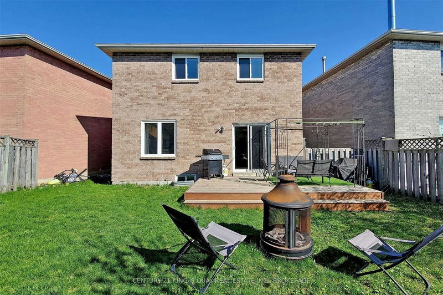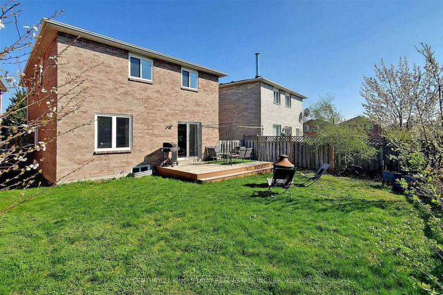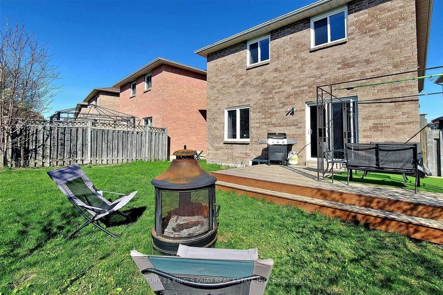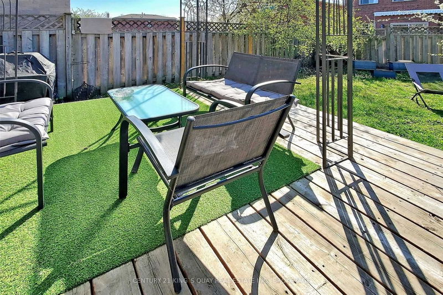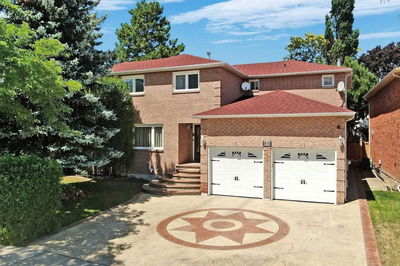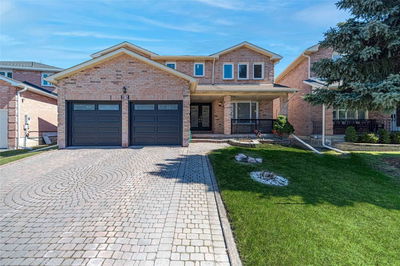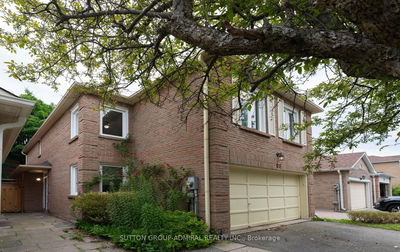Bright & Spacious 4 Bdrm Home With Fnshd Bsmt. Very Functional Layout, Ktchn W/Brkfst Area, Granite Top, Travertine Bcksplsh & Pot Lights. Hrdwd Flrs, Thru-Out, Oversized Fmly Rm W/ Wood Burning Fireplace & 10' Ceiling. Mstr Bdr. W/W/I Closet & 4Pcs Ensuite, Convenient 2nd Flr. Laundry W/ Efficient Gas Dryer. Pie Shaped Lot. Extra Wide Yard. Bsmnt W/Sep. Ent, Ktchn, 2 Extra Bedrs, Wshrm & 2nd Laundry.W/Schools, Comm. Centers, Transportation & Shopping.
부동산 특징
- 등록 날짜: Friday, April 28, 2023
- 가상 투어: View Virtual Tour for 32 Pilkington Crescent
- 도시: Vaughan
- 이웃/동네: Brownridge
- 중요 교차로: Dufferin And Clark
- 전체 주소: 32 Pilkington Crescent, Vaughan, L4J 7J4, Ontario, Canada
- 거실: Hardwood Floor, Open Concept, Window
- 주방: W/O To Yard, Granite Counter, Pot Lights
- 가족실: Fireplace, Hardwood Floor
- 주방: Open Concept, Laminate
- 거실: Open Concept, Laminate
- 리스팅 중개사: Century 21 King`S Quay Real Estate Inc., Brokerage - Disclaimer: The information contained in this listing has not been verified by Century 21 King`S Quay Real Estate Inc., Brokerage and should be verified by the buyer.



