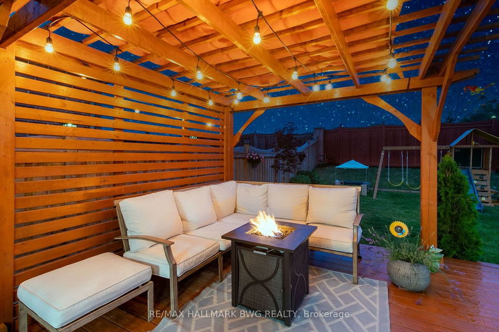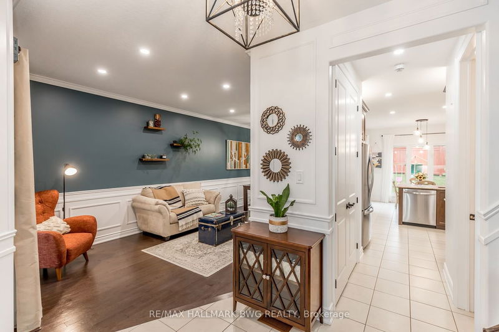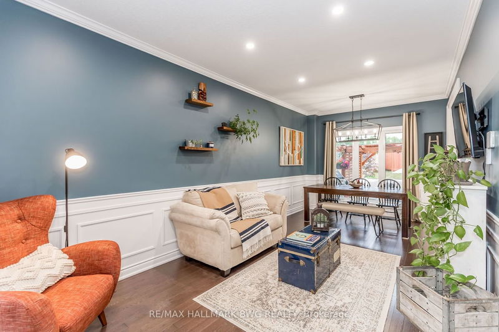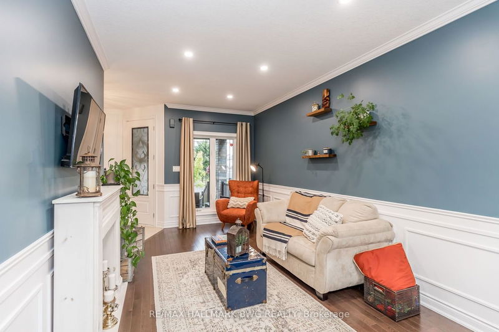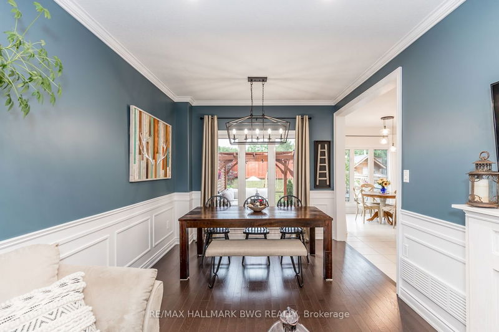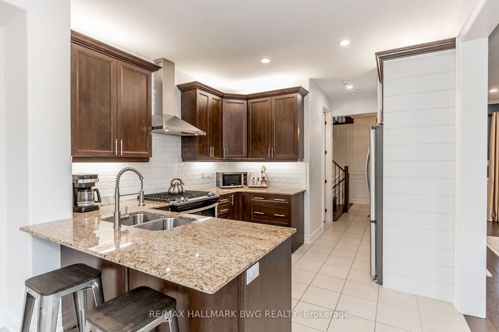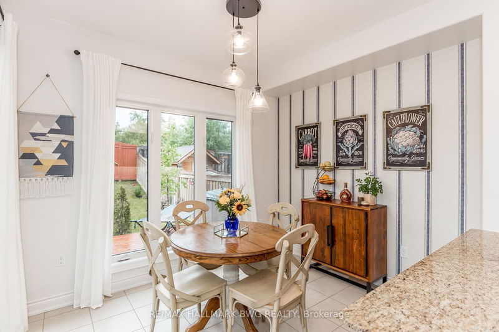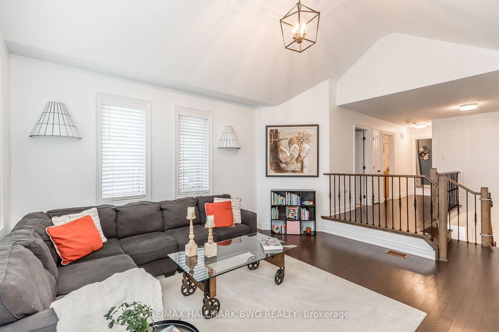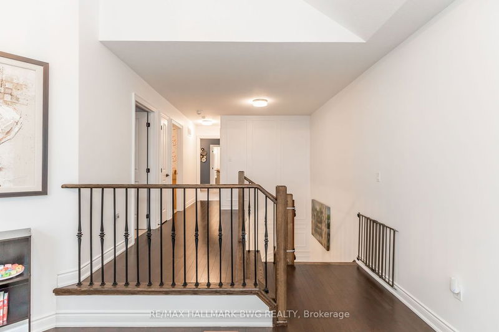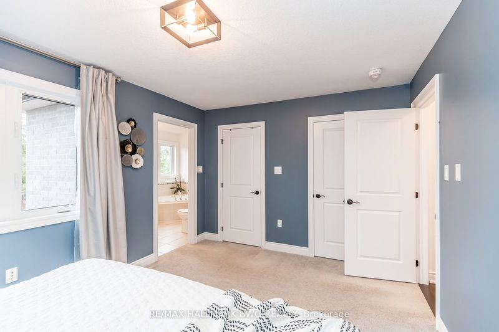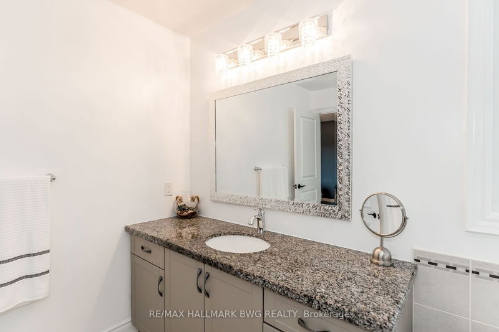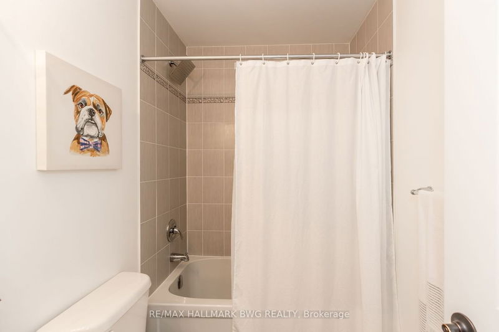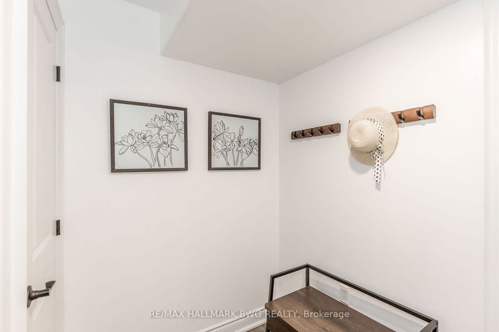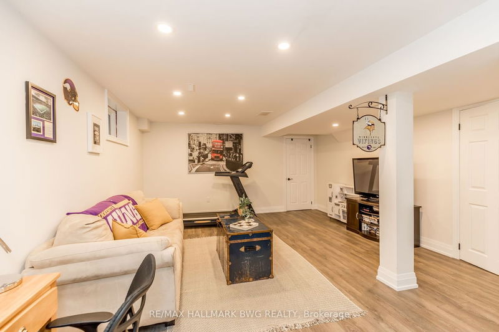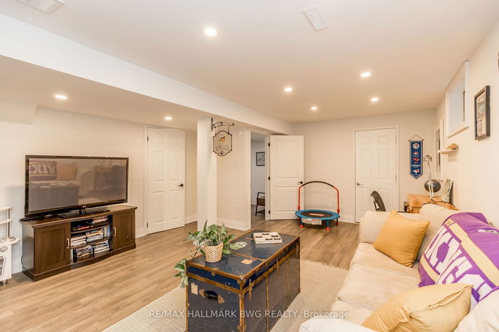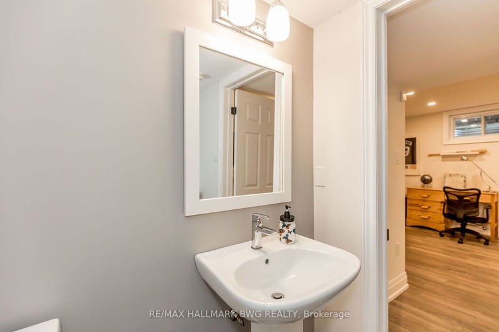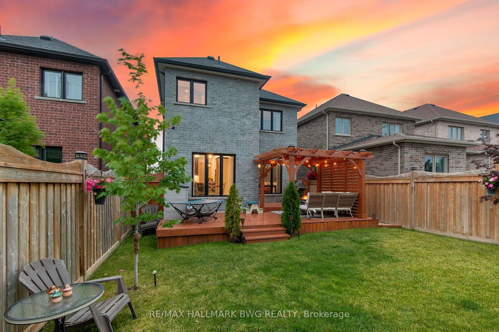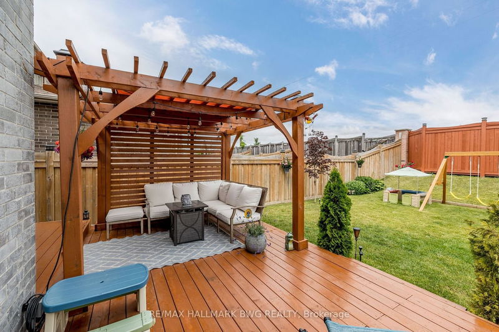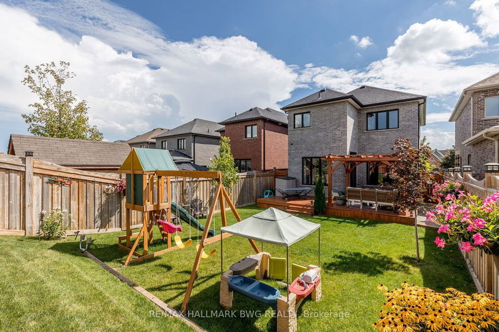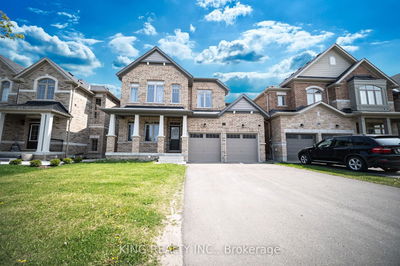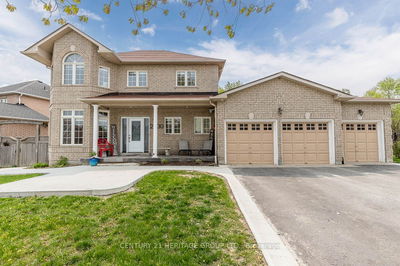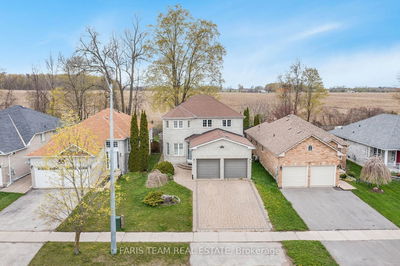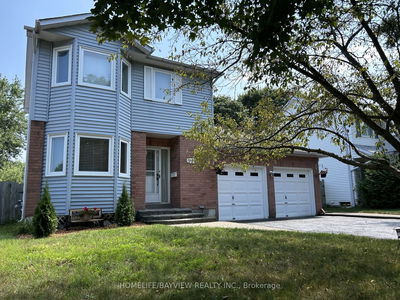Immaculate Family Home With Designer Influenced Upgrades Throughout! Professionally Finished Top To Bottom By The Original Owners. Open Flow Main Floor W/ 9' Ceilings, 8' Doors, Hardwood Floors, Pot Lights & Custom Wall Features. Massive Oversized Patio Door To Backyard Oasis! This Home Is Loaded With Upgrades & Tons Of Natural Light! Modern Exterior W/ Stone Skirt, Black Windows, Covered Front Porch & No Sidewalk! Stunning Kitchen W Stone Counters, Gas Stove, Stainless Steel Appliances & Under Mount Lighting. *Rare* Top Floor Loft With Gas Fireplace & Vaulted Ceilings - Easily Converted To 4th Bedroom. All Spacious Bedrooms. Primary Bedroom W/ Two Walk In Closets & Beautiful En Suite Bath. Fully Finished Basement Boasts Large Above Grade Windows, Potlights, Bathroom, Cold Cellar & Tons Of Storage! Large Deck & New Gazebo - Perfect For Entertaining!
부동산 특징
- 등록 날짜: Monday, May 29, 2023
- 가상 투어: View Virtual Tour for 1812 Lamstone Street
- 도시: Innisfil
- 이웃/동네: Alcona
- 중요 교차로: 7th Line & Webster
- 전체 주소: 1812 Lamstone Street, Innisfil, L9S 5A1, Ontario, Canada
- 거실: Combined W/Dining, Hardwood Floor, Pot Lights
- 주방: Pot Lights, W/O To Yard
- 가족실: Window, Pot Lights, Laminate
- 리스팅 중개사: Re/Max Hallmark Bwg Realty - Disclaimer: The information contained in this listing has not been verified by Re/Max Hallmark Bwg Realty and should be verified by the buyer.



