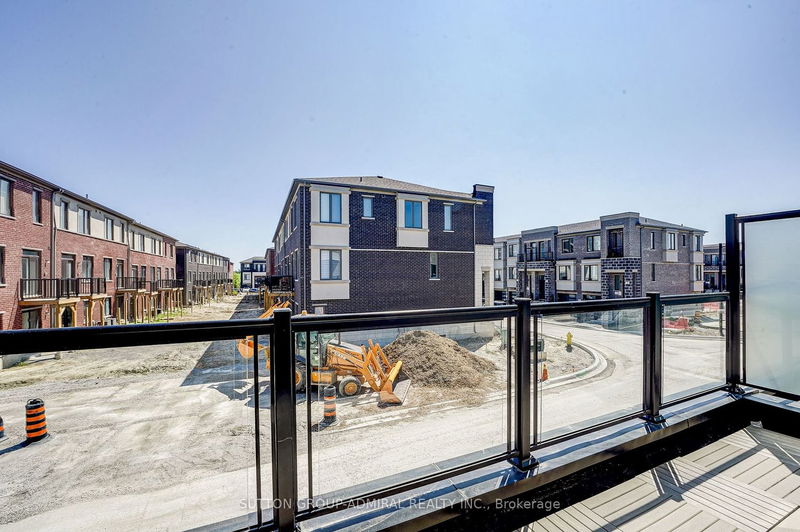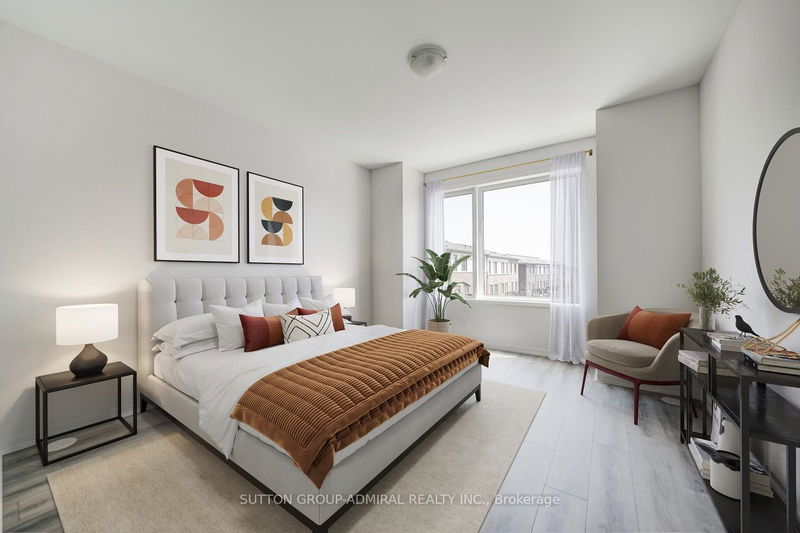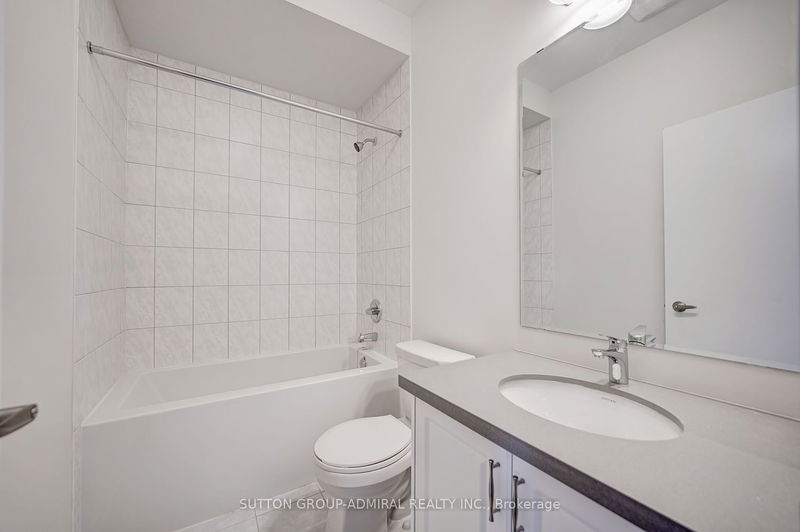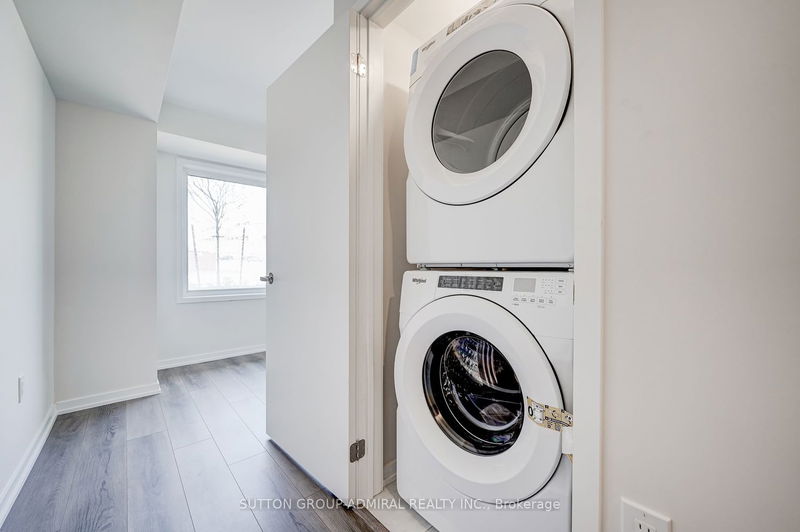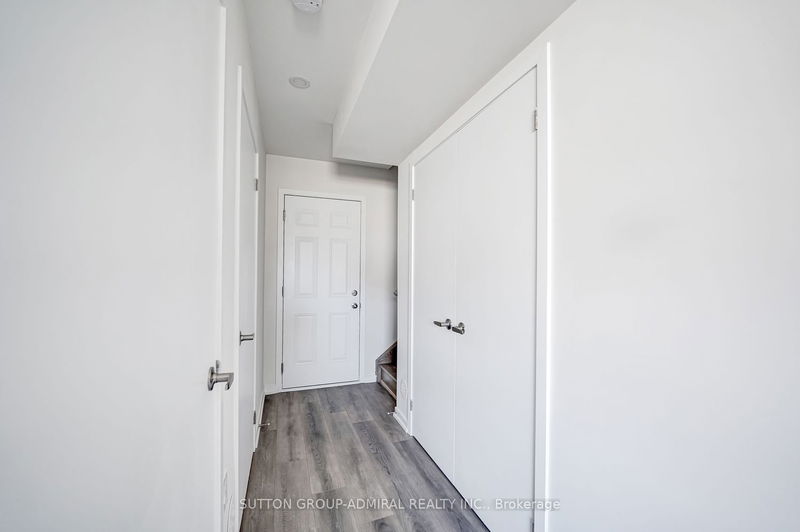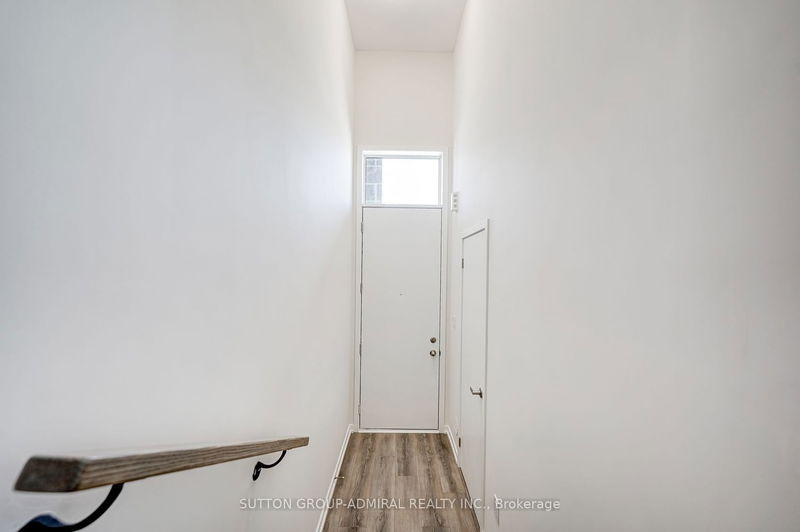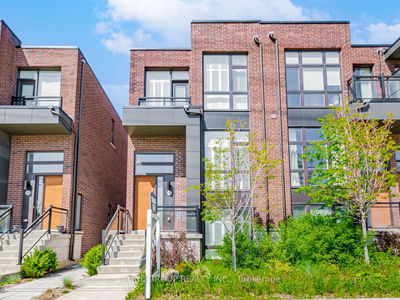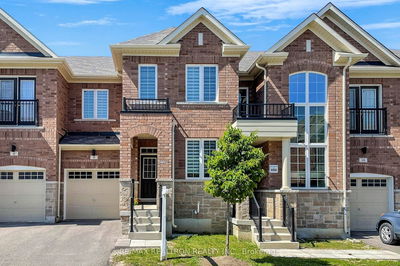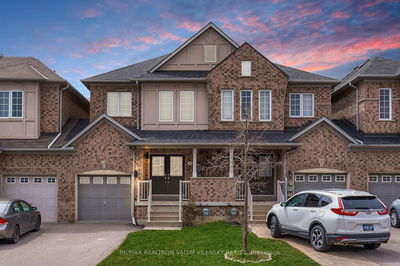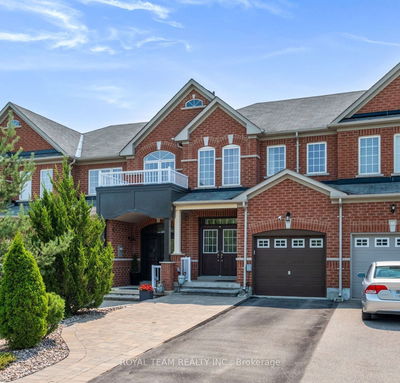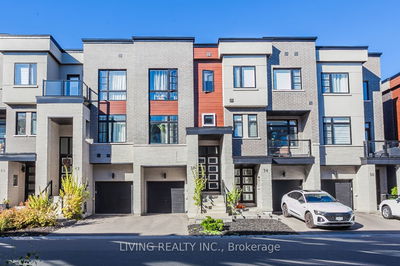Welcome To 113 Crimson Forest Dr In The Prime Neighborhood Of Vaughan. This Rarely Offered, Brand New 3-Storey Townhouse Welcomes With 3 + 1 Bed - 3 Bath In A Functional And Thoughtful Floor Plan With Stunning Finishes. Highlights Include Soaring 9 Ft Ceilings, Tremendous Sunlight Exposure, Sleek Laminate Flooring, Closet Storage, 2 Walk-Out Balconies, An Electric Fireplace And Upgraded Stairs. The Open-Concept Kitchen Awaits Your Personal Touch Boasting Built-In Appliances, A Custom Countertop And A Lovely Breakfast Bar. Featured On The Upper Level Is The Primary Suite With A Walk-In Closet And 4 Piece Ensuite With An Upgraded Frameless Glass Shower. 2 Additional Bedrooms With Large Windows And Another 4 Piece Bath Complete This Level. Need More Space? The Full-Sized Den With Direct Garage Access Can Be Used As A Home Office Or An Additional Bedroom. With Its Warm Sense Of Community And Being Minutes To Public Transit, Schools, Shopping, Dining And So Much More, Your Search Ends Here!
부동산 특징
- 등록 날짜: Tuesday, May 30, 2023
- 가상 투어: View Virtual Tour for 113 Crimson Forest Drive
- 도시: Vaughan
- 이웃/동네: Patterson
- 전체 주소: 113 Crimson Forest Drive, Vaughan, L6A 5C4, Ontario, Canada
- 거실: Laminate, Electric Fireplace, W/O To Balcony
- 주방: Laminate, B/I Appliances, Open Concept
- 리스팅 중개사: Sutton Group-Admiral Realty Inc. - Disclaimer: The information contained in this listing has not been verified by Sutton Group-Admiral Realty Inc. and should be verified by the buyer.





