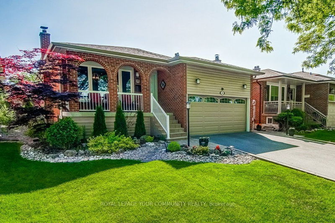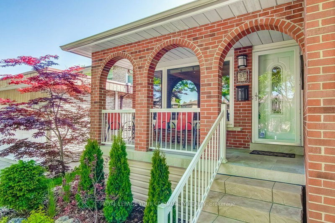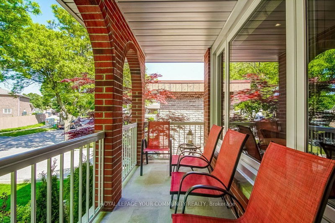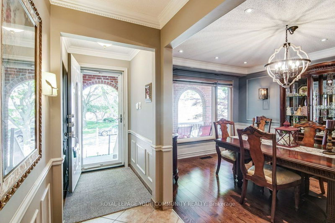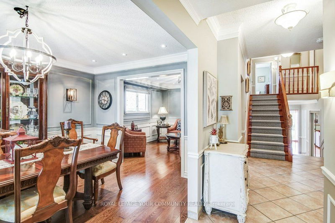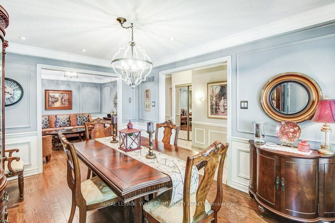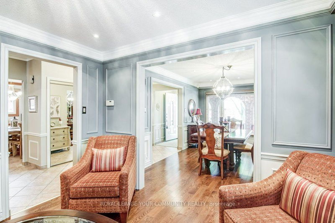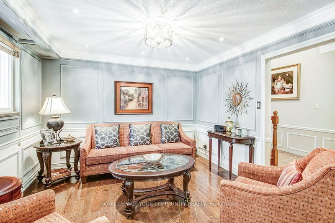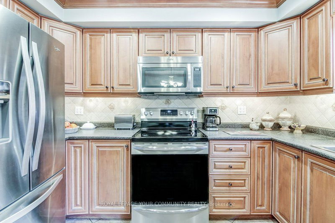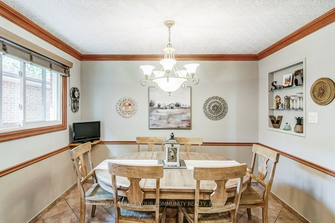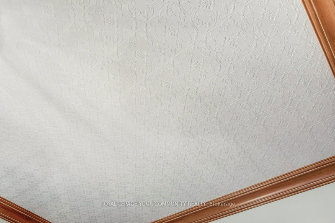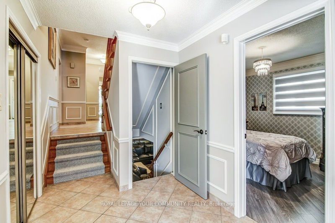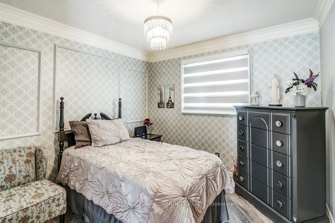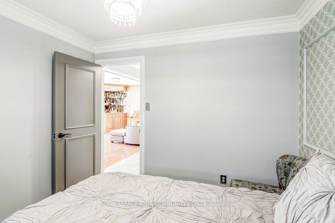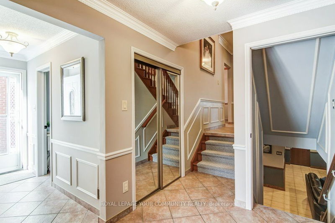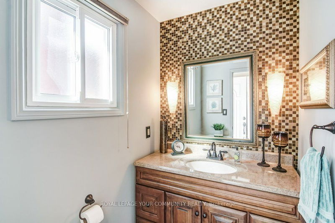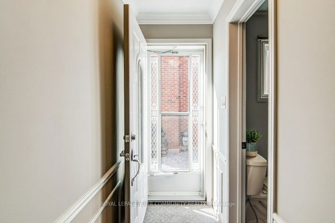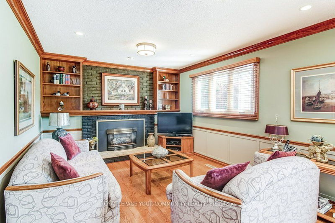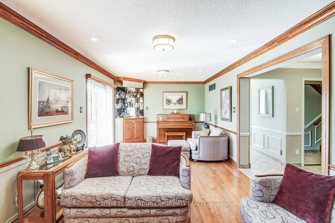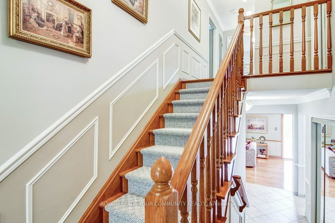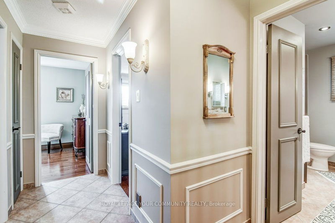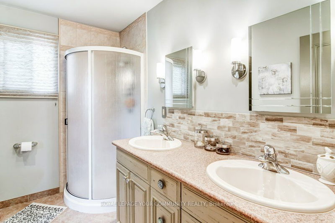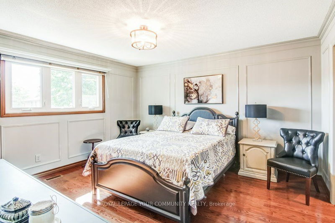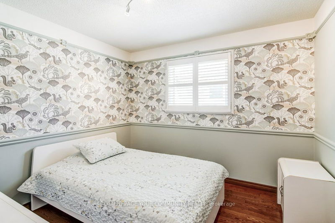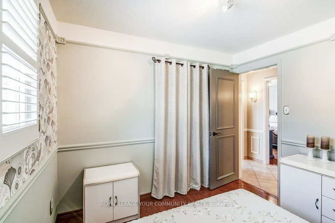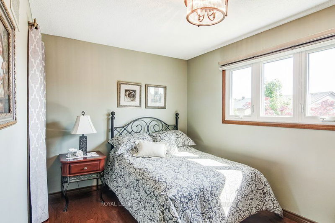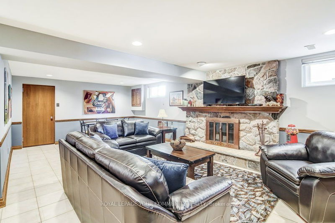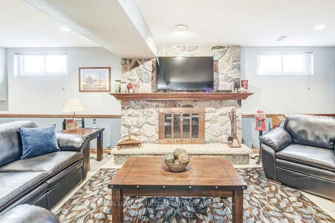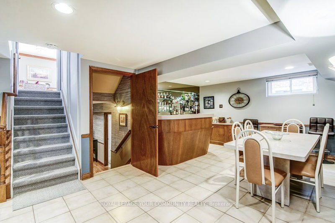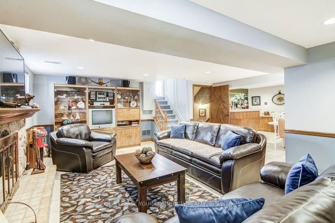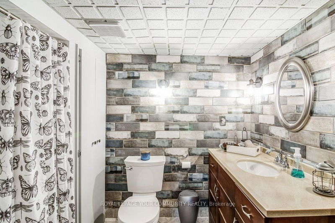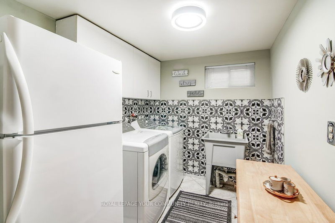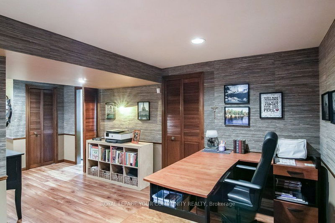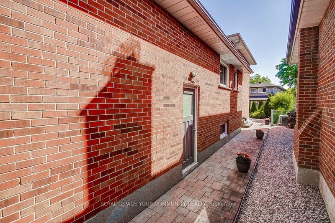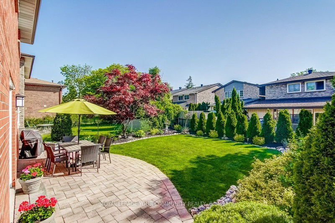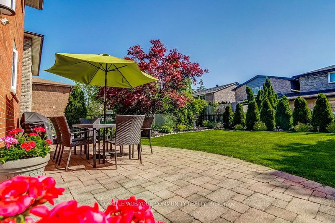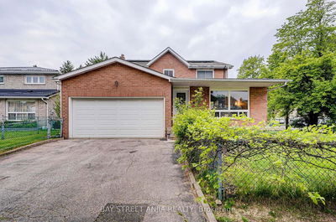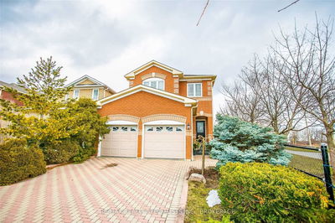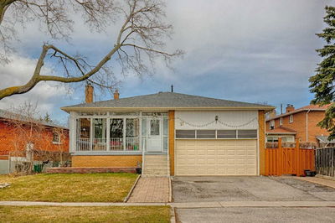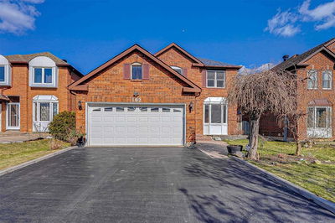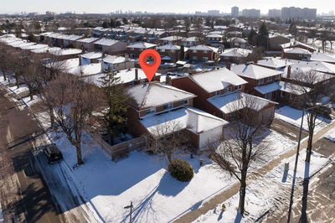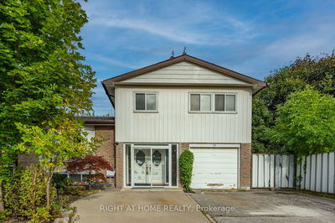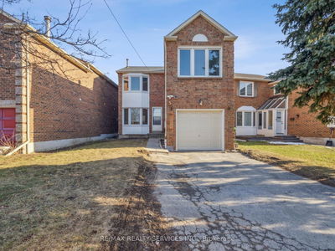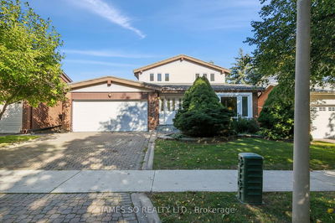Bring your most discerning clients because the curb appeal of this home runs all the way throughout the house and to the private backyard. The meticulousness of care is consistent throughout the entire home. Each destination floor holds pleasant surprises with stylish window and wall treatments (and even ceiling treatments in the kitchen). Crown moldings are tastefully chosen to suit the room. Numerous destination rooms permit opportunities for a variety of quiet activities in the home yet additionally, the room sizes are generous and offer excellent opportunities for group gatherings. The welcoming family room offers direct access to the sunny and level backyard and a second wood burning fireplace adds warmth to the recreation room. The close to 40 years that the current owners have lovingly cared for this home includes constant upgrades such as newer kitchen appliances, newer flooring, newer shingles, + newer driveway. Additional storage in the garage loft
부동산 특징
- 등록 날짜: Wednesday, May 31, 2023
- 가상 투어: View Virtual Tour for 10 Carey Crescent
- 도시: Markham
- 이웃/동네: Milliken Mills West
- 중요 교차로: Birchmount And Steeles
- 전체 주소: 10 Carey Crescent, Markham, L3R 3E5, Ontario, Canada
- 거실: Crown Moulding, Hardwood Floor, O/Looks Dining
- 주방: Eat-In Kitchen, Double Sink, Tile Floor
- 가족실: Gas Fireplace, Sliding Doors, Hardwood Floor
- 리스팅 중개사: Royal Lepage Your Community Realty - Disclaimer: The information contained in this listing has not been verified by Royal Lepage Your Community Realty and should be verified by the buyer.

