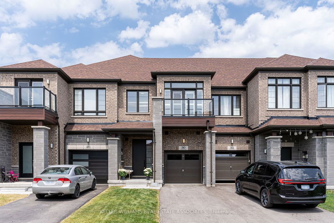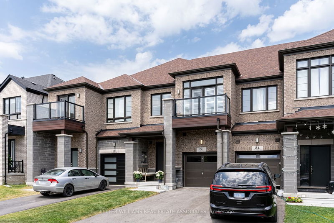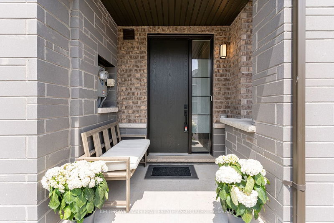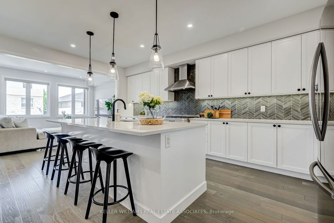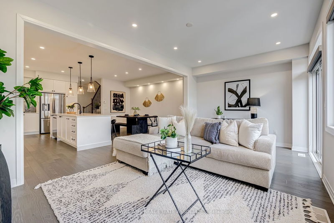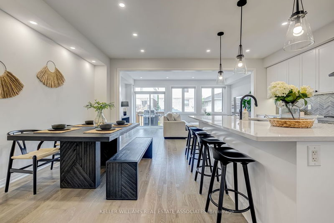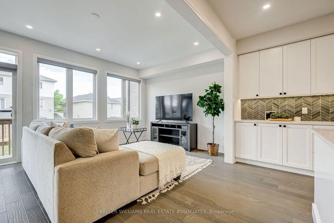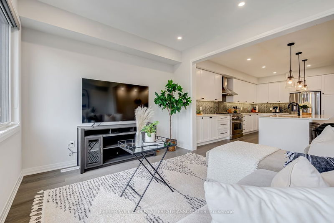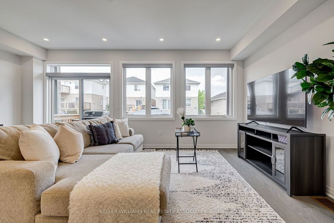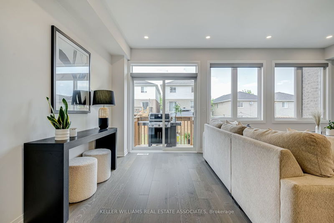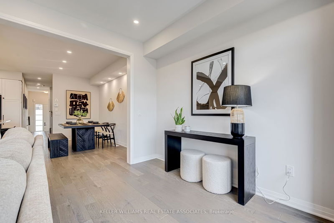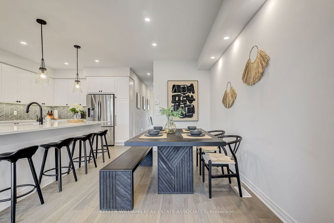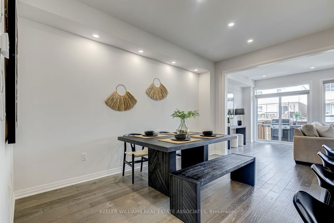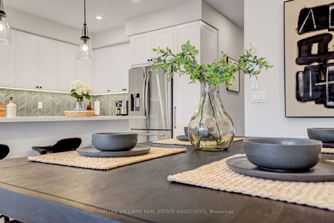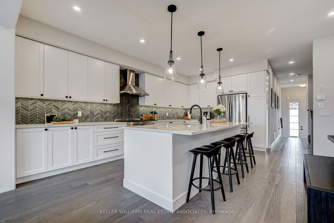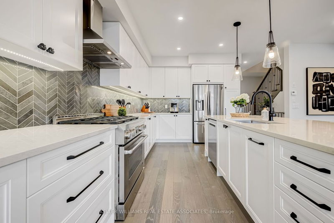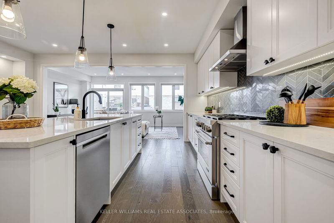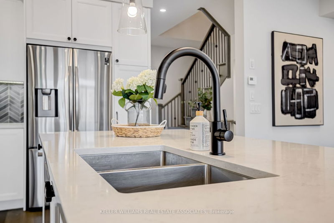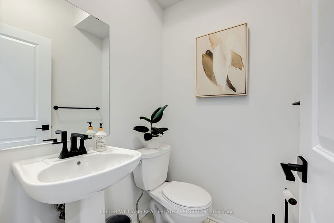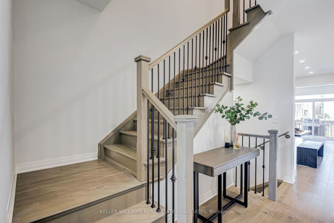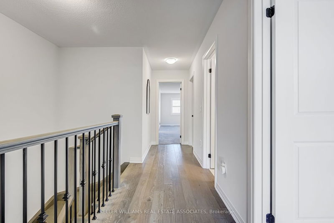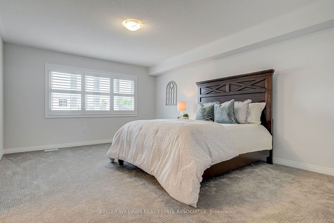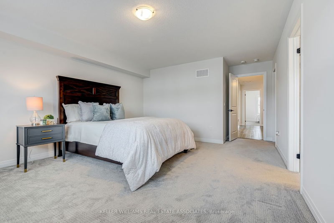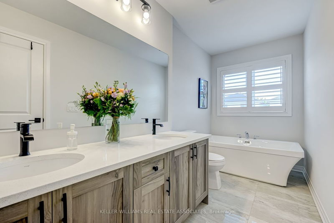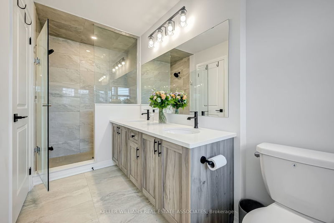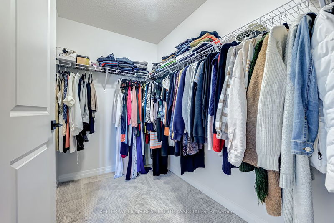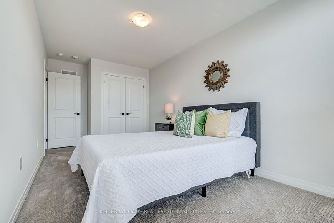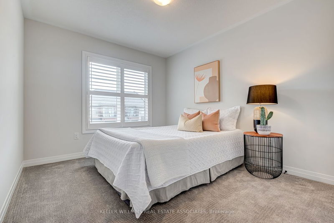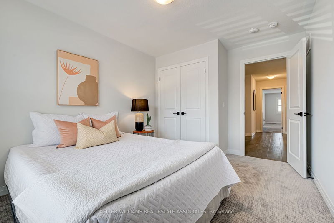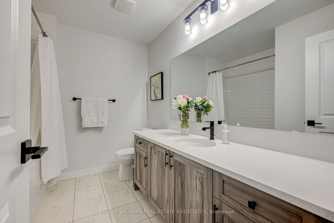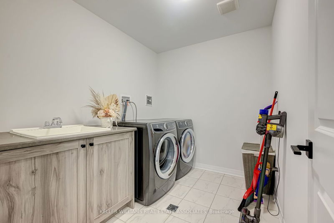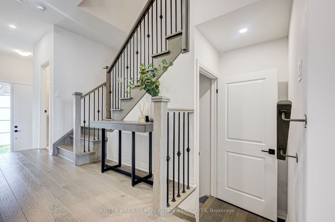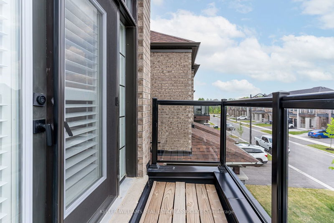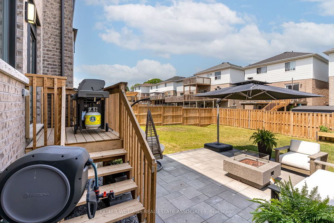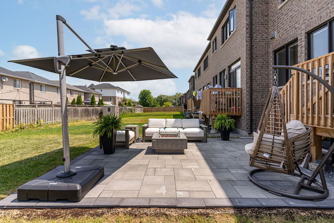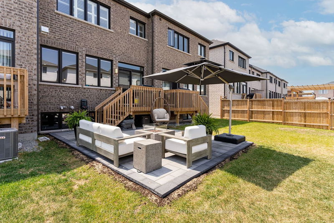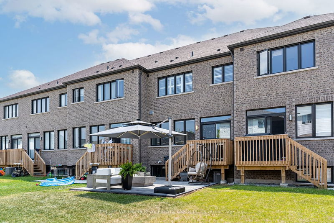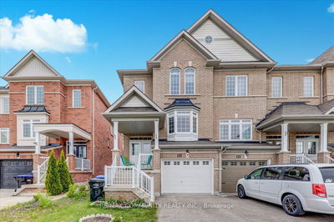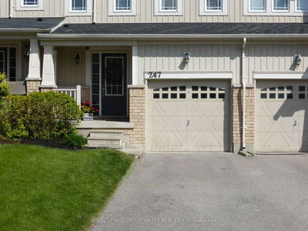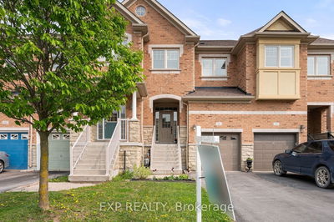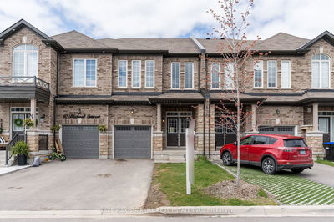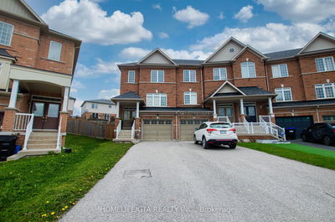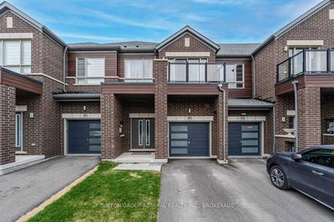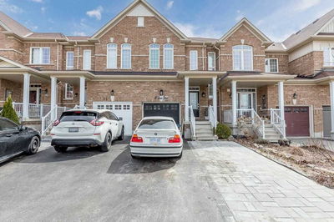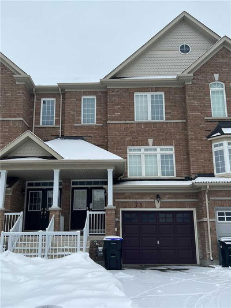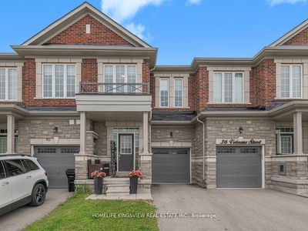This Stunning freehold townhome by Cachet is 2 years new and truly feels like a show home with $60k+ spent on upgrades inc. custom floor plan, extended kitchen, huge quartz island. The 1870 sq. ft. floor plan feels like a detached home with 3 spacious bedrooms, 2.5 bathrooms, a 2nd floor laundry room and a 124ft. deep lot with a brand new interlock patio. The main floor is is a gorgeous entertaining space anchored by oversized white quartz island, with a grey herringbone backsplash, modern pendant lighting and an extra wide chef's gas range (valued at $6k) w/ hood fan. The spa-like primary ensuite bathroom was upgraded to include a frameless glass enclosed shower, double sinks with stone counters and a stand alone tub. Other features include smooth ceilings, pot lights and engineered hardwood, hardwood stairs and black pickets, and berber carpet + California shutters in the bedrooms. Only a 4 min. drive to Bradford GO and less than 10 mins. walk to local elementary schools!
부동산 특징
- 등록 날짜: Thursday, June 01, 2023
- 가상 투어: View Virtual Tour for 30 Landolfi Way
- 도시: Bradford West Gwillimbury
- 이웃/동네: Bradford
- 전체 주소: 30 Landolfi Way, Bradford West Gwillimbury, L3Z 4L6, Ontario, Canada
- 거실: Hardwood Floor, Walk-Out
- 주방: Centre Island, Hardwood Floor, Quartz Counter
- 리스팅 중개사: Keller Williams Real Estate Associates - Disclaimer: The information contained in this listing has not been verified by Keller Williams Real Estate Associates and should be verified by the buyer.

