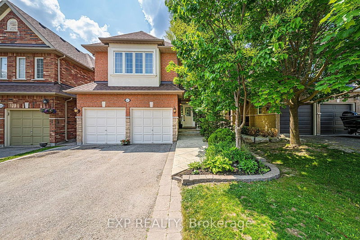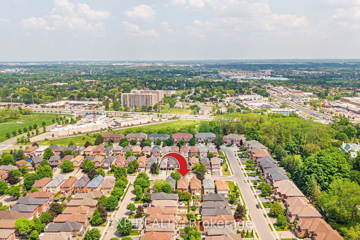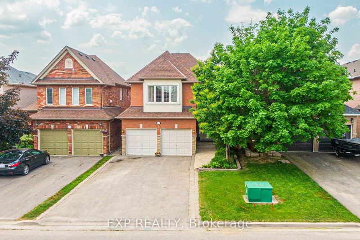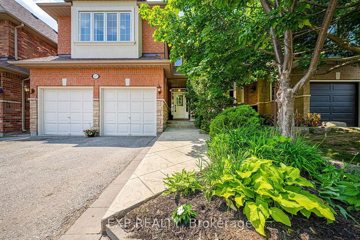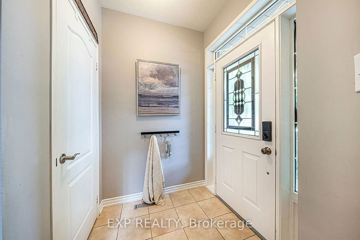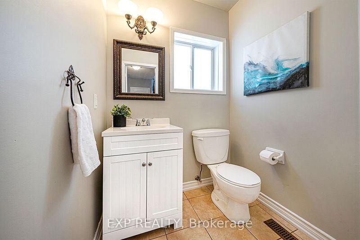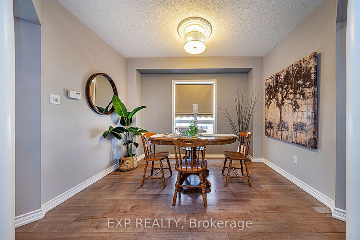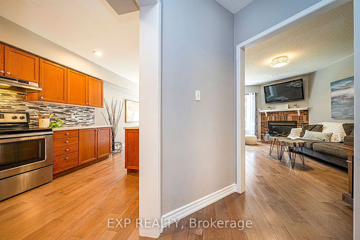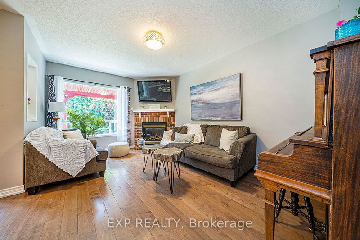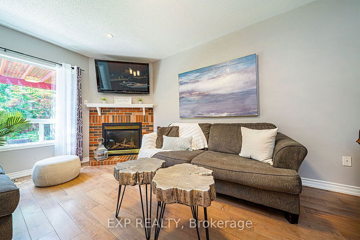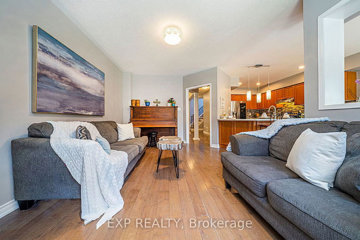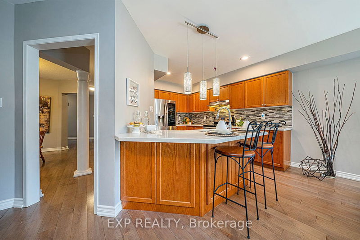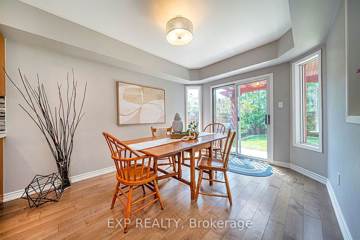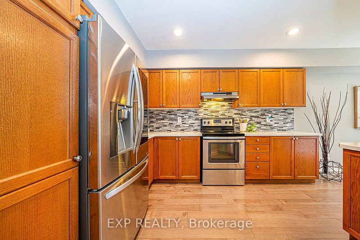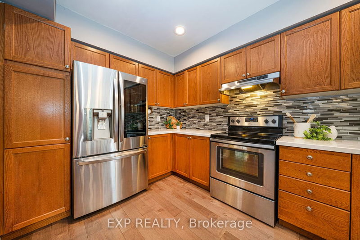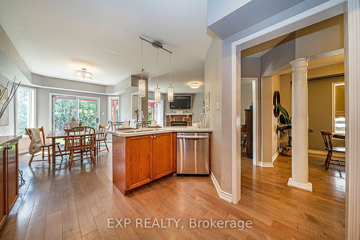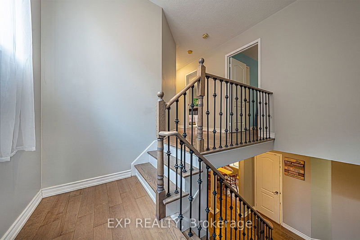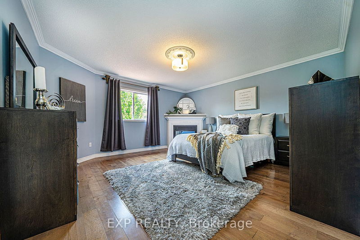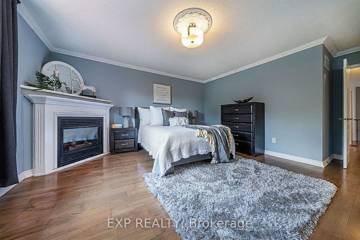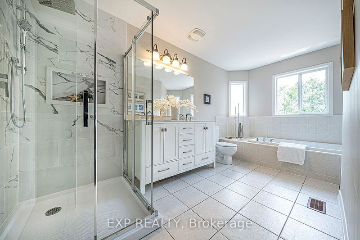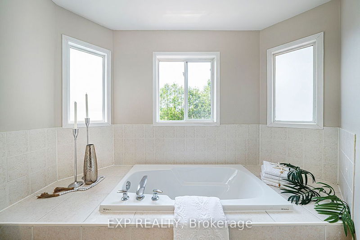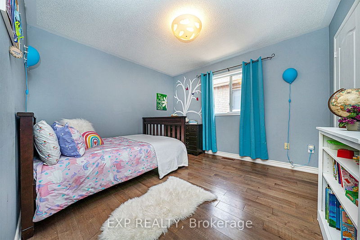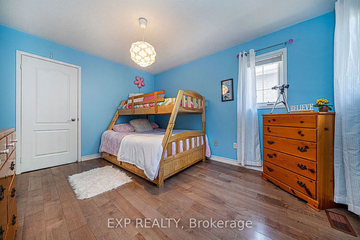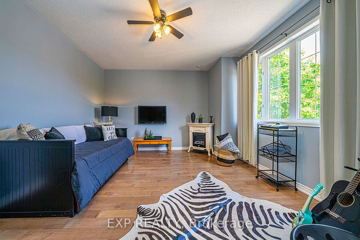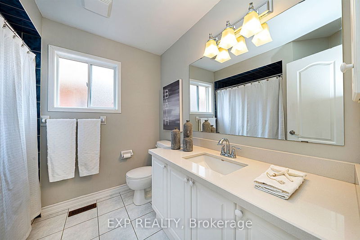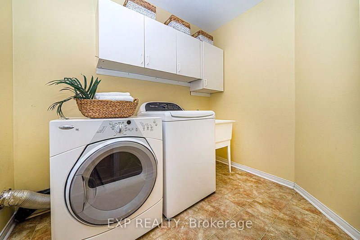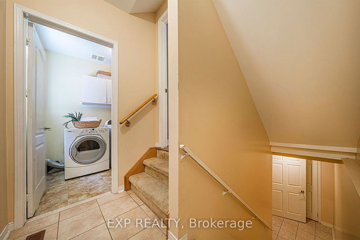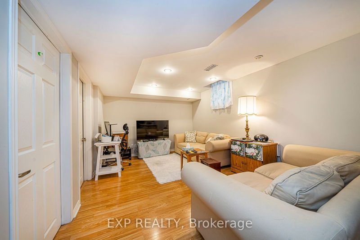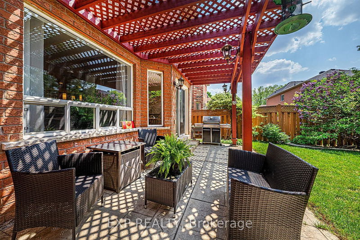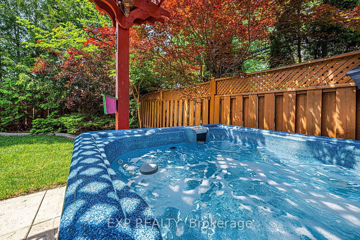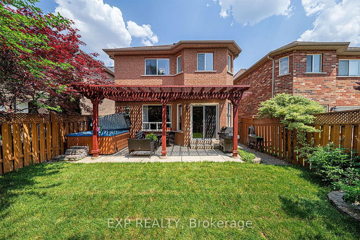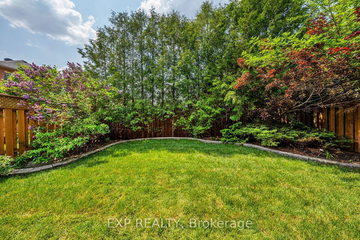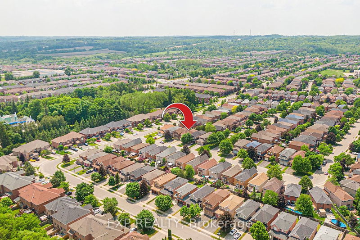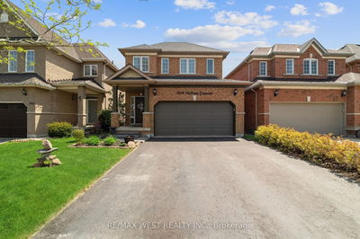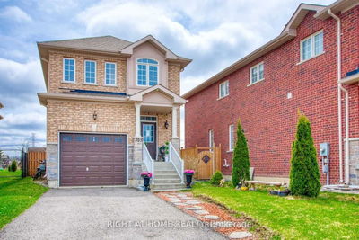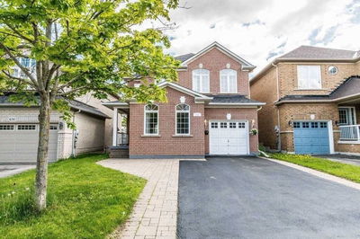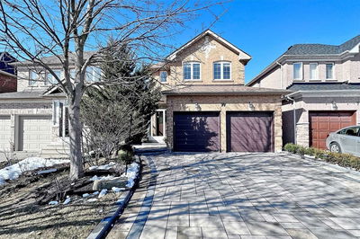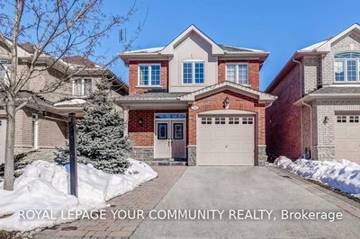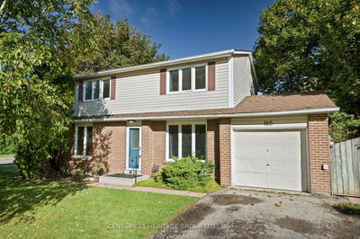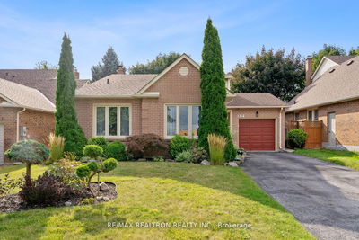Impeccable Home Situated In Desirable Summerhill Estates, Offering 2,614Sqft Of Finished Living space Incl. Separate Entrance To Finished Basement. Main Floor Features Living Room With Gas Fireplace, Open Concept Formal Dining Room, And Kitchen With Plenty Of Storage. Walk-Out and Enjoy The Beautifully Landscaped, Fully-Fenced & Private Backyard With Fabulous Entertainment Space, Including Concrete Patio With Pergola & Hot tub - Perfect For Hosting Guests Or Enjoying Morning Coffee. Upper Level Features 4 Spacious Bedrooms Incl. Primary Suite With Walk-In Closet & Gas Fireplace, Newly Upgraded Ensuite Shower With Glass Doors & Double Sink Vanity. Harwood Throughout! Direct Access To Garage. Fully-Finished & Functional Lower Level, Perfect For Extended Family & Guests! 4-Car Driveway & No Sidewalk. Steps To Upcoming 'Central Park' 6 Hectare Master-Planned & Nature-Focused Community Space. Situated On A Quiet Street, Steps To School, Park & Trails.
부동산 특징
- 등록 날짜: Friday, June 02, 2023
- 가상 투어: View Virtual Tour for 447 Menczel Crescent
- 도시: Newmarket
- 이웃/동네: Summerhill Estates
- 전체 주소: 447 Menczel Crescent, Newmarket, L3X 2P7, Ontario, Canada
- 가족실: Hardwood Floor, Gas Fireplace, Open Concept
- 주방: Eat-In Kitchen, Quartz Counter, W/O To Patio
- 리스팅 중개사: Exp Realty - Disclaimer: The information contained in this listing has not been verified by Exp Realty and should be verified by the buyer.

