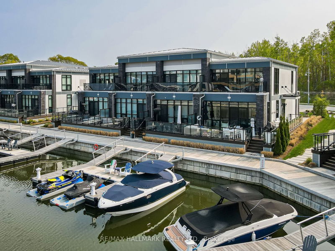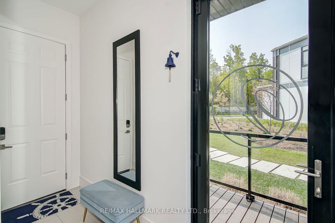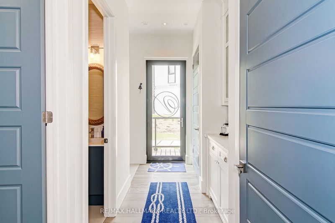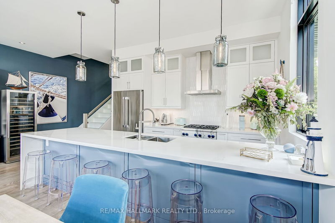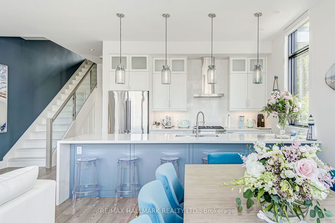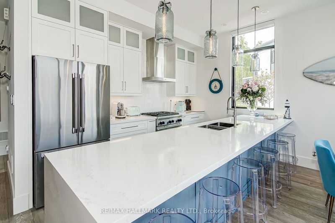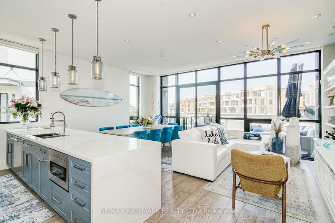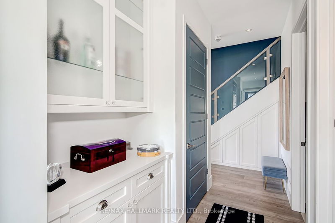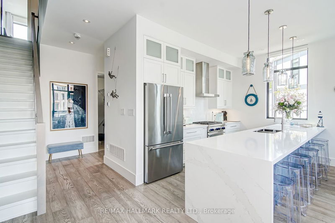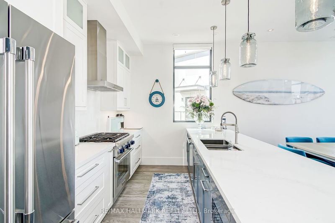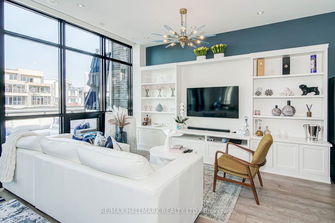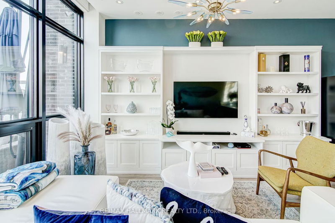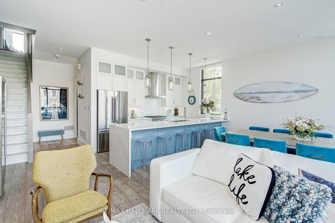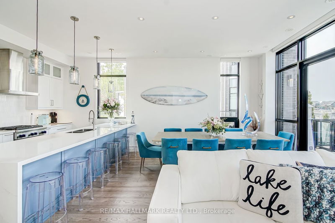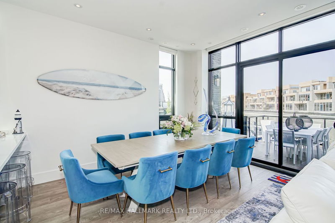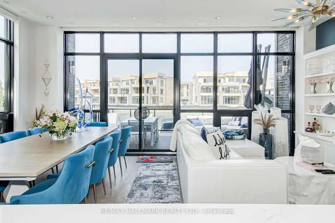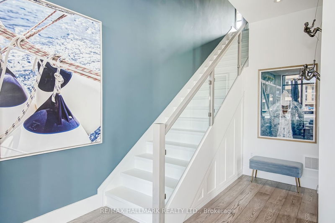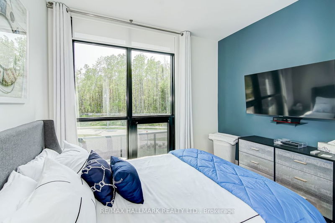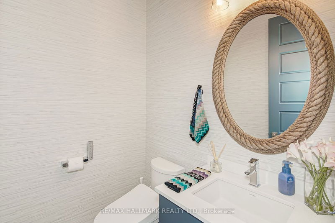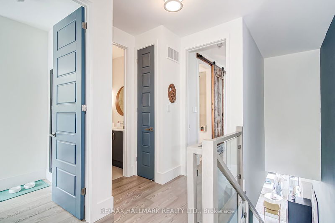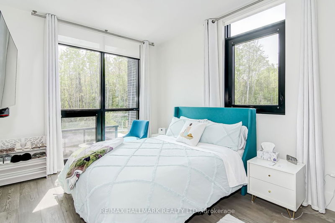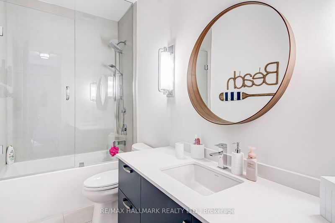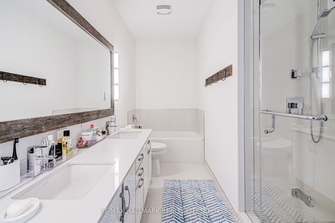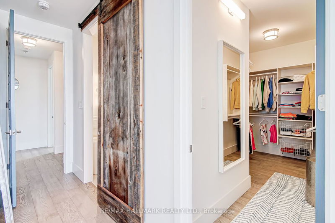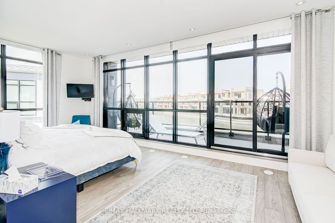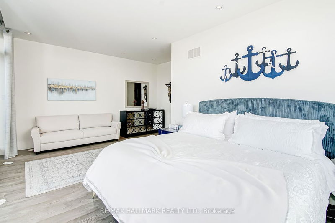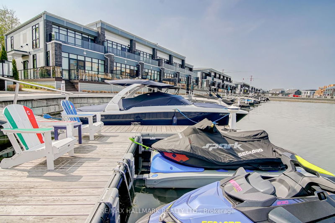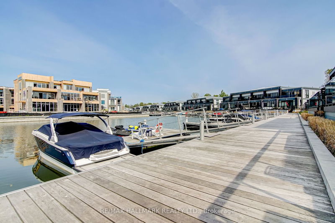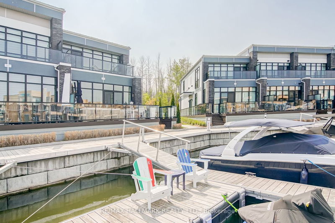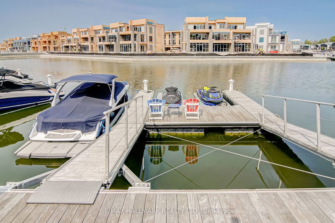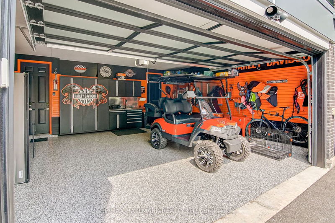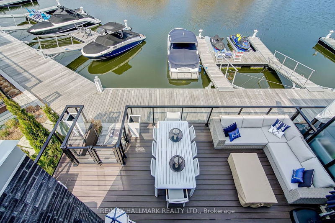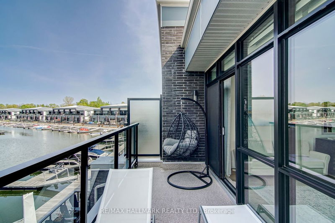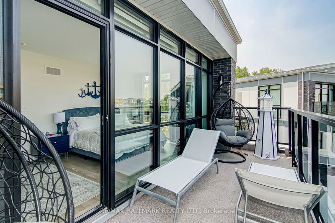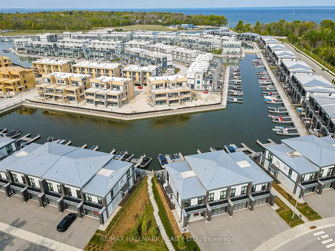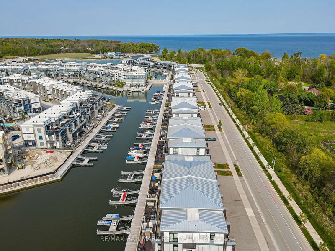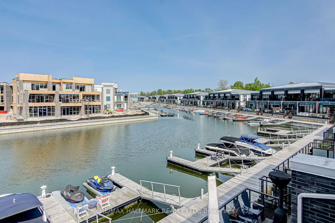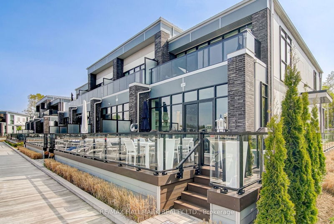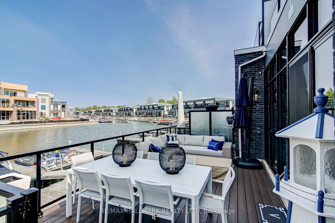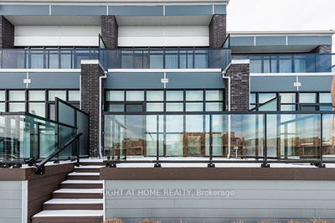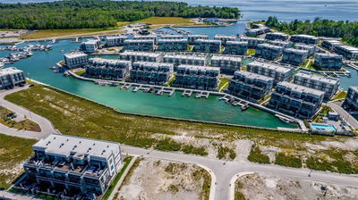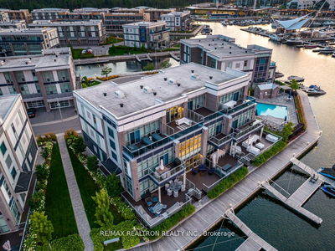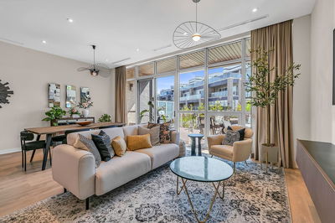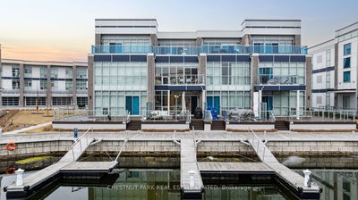The Nature Trail Location Is A Great Spot For Outdoor Enthusiasts. As For The Best Marina Townhome Floor Plan, The Corner Model With Side Door Entry Is Highly Recommended. Extra-Large 7 Car Driveway, 2 Parking Inside Garage. Sunrise & Sunset Views Facing East Over The Length Of The Channel Of The Marina. Private 30-Foot Boat Slip With Power Pedestal Right Outside Your Door. Custom Kitchen Cabinetry, 12-Foot Quartz Waterfall Kitchen Island, Bosch Stainless Fridge, Thermador Gas Range & Dishwasher, Sharp Built-In Drawer Microwave. Custom Built In Wall Unit In The Living Room, Glass Railing Staircase. Floor-To-Ceiling Windows Providing Natural Light And Stunning Views Of The Marina. Electric Window Coverings, Designer Led Lighting Throughout, Pot Lights. Upgraded Engineered Hardwood Wide Plank Radiant Heated Flooring. Garage Living Custom Double Garage, Epoxy Flooring, Custom Built-In Cabinets With Wall Organizing System.
부동산 특징
- 등록 날짜: Monday, June 05, 2023
- 가상 투어: View Virtual Tour for 3699 Riva Avenue
- 도시: Innisfil
- 이웃/동네: Rural Innisfil
- 전체 주소: 3699 Riva Avenue, Innisfil, L9S 0L5, Ontario, Canada
- 거실: W/O To Deck, Pot Lights, B/I Bookcase
- 주방: B/I Dishwasher, B/I Appliances, B/I Microwave
- 리스팅 중개사: Re/Max Hallmark Realty Ltd. - Disclaimer: The information contained in this listing has not been verified by Re/Max Hallmark Realty Ltd. and should be verified by the buyer.

