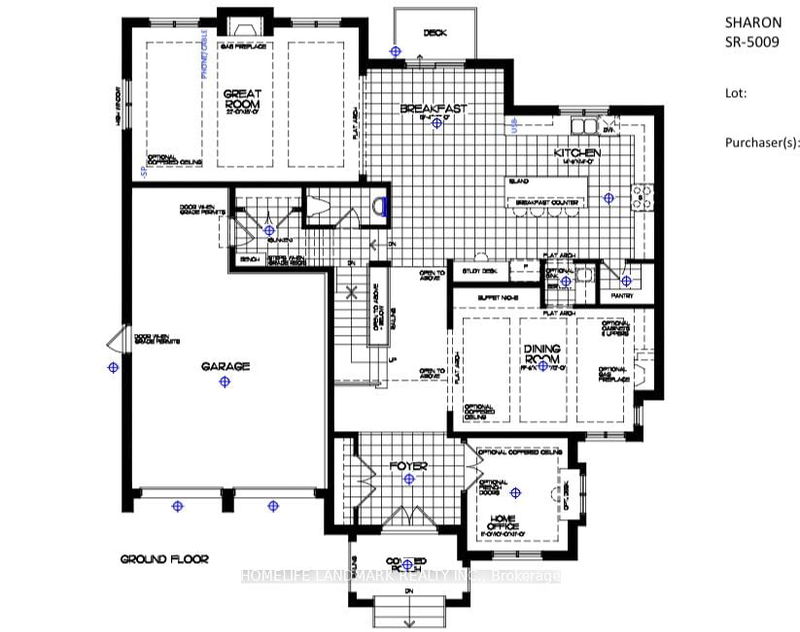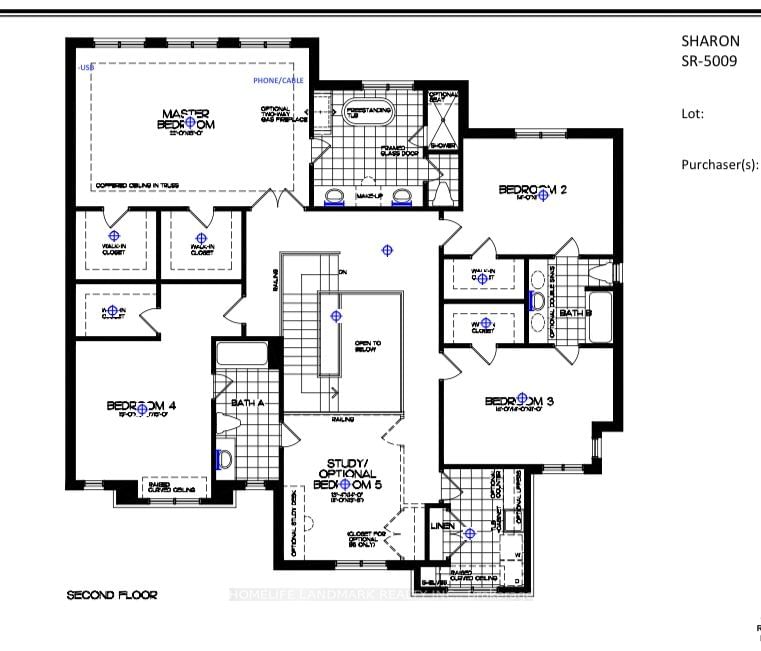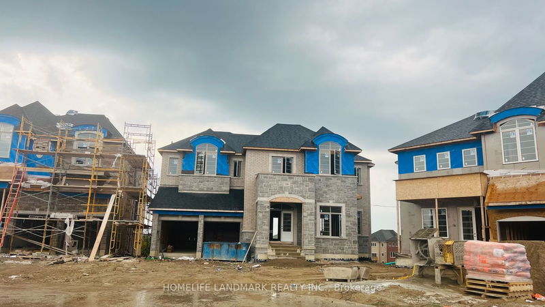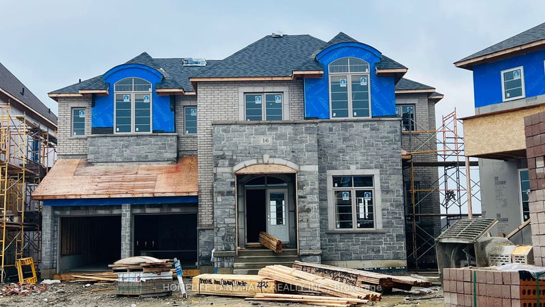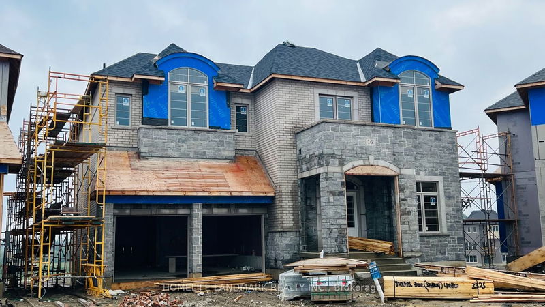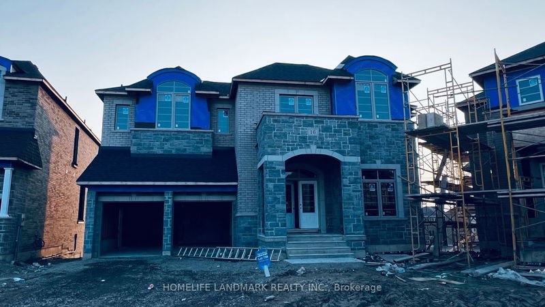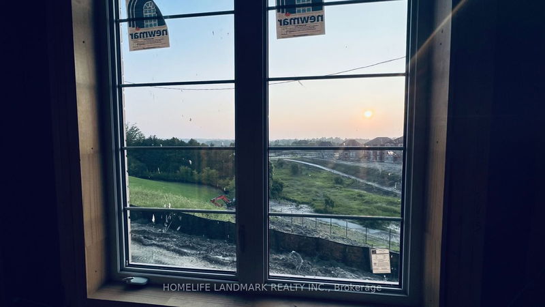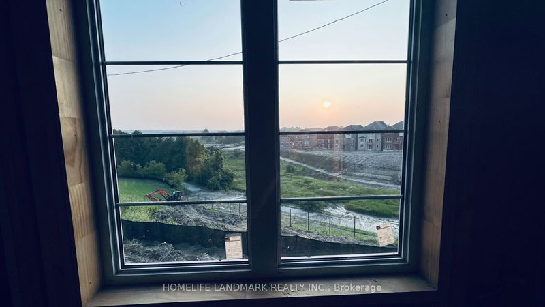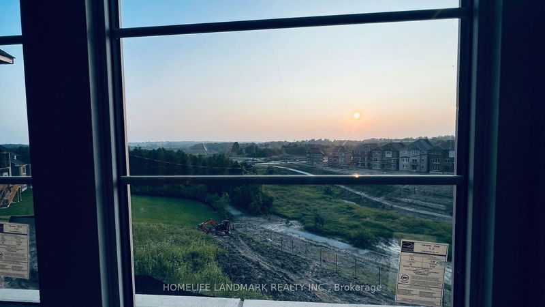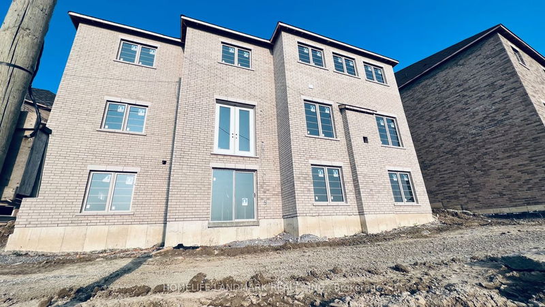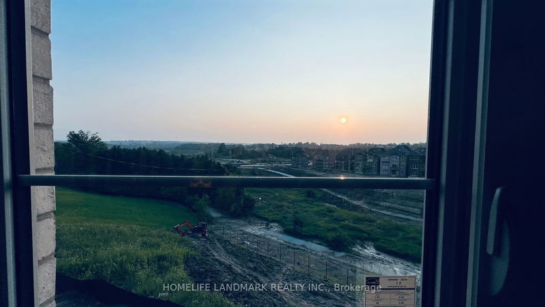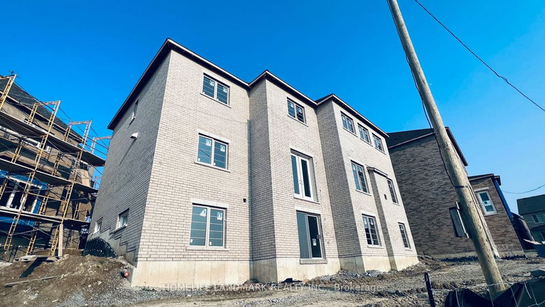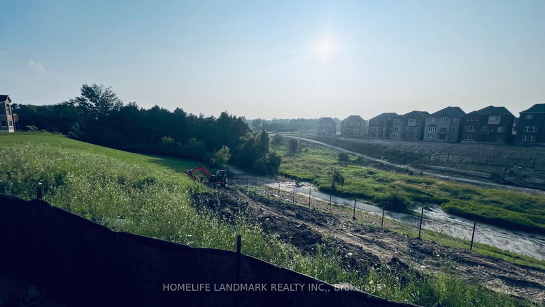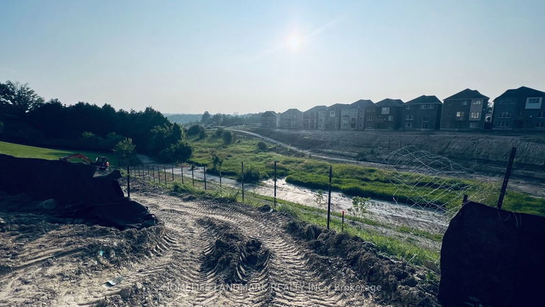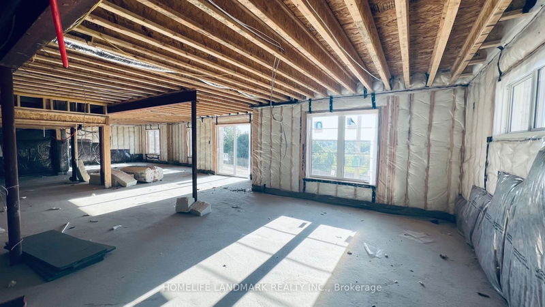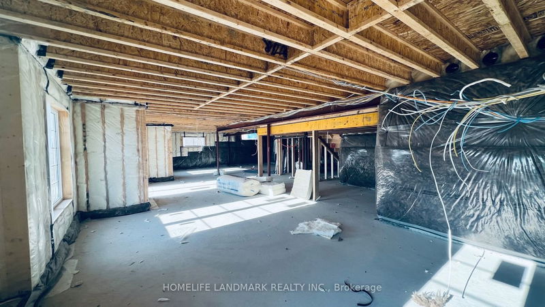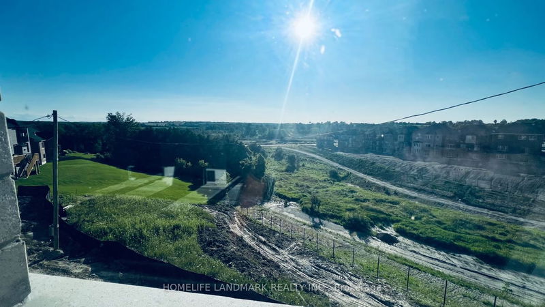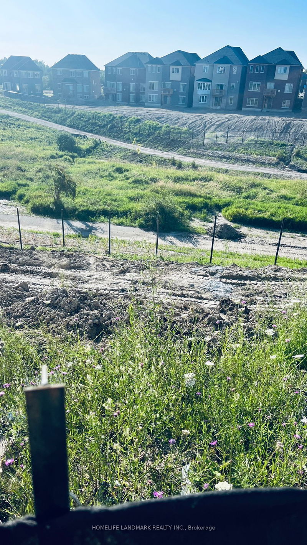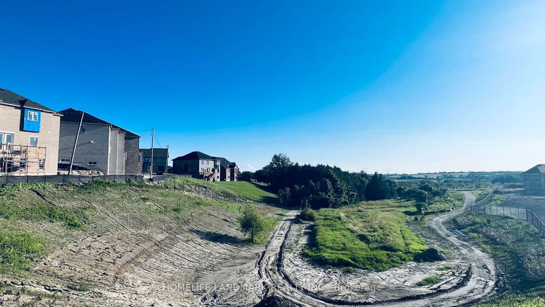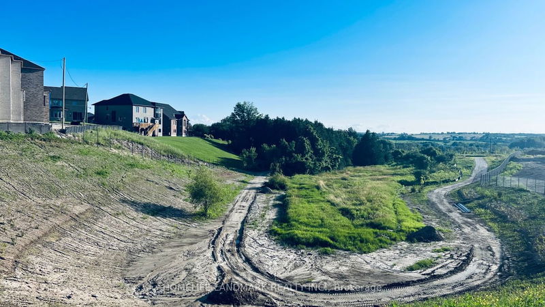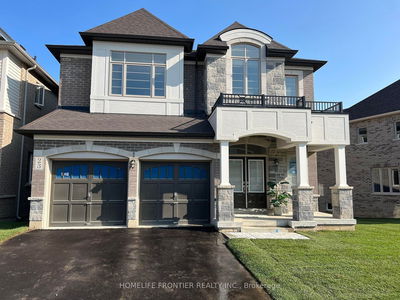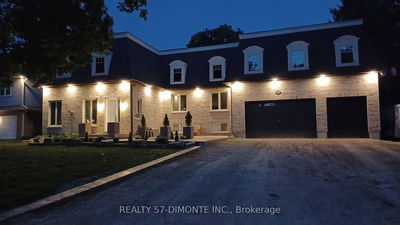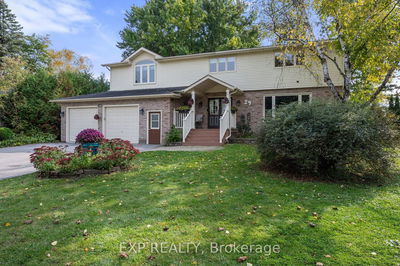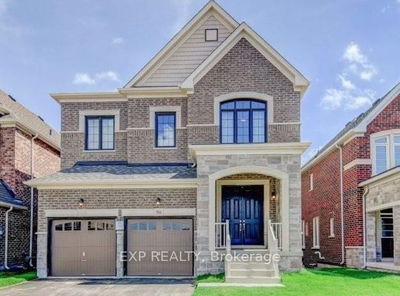Magnificent Elegant Mansion Back To Ravine W 5 Bed Rooms, 3 Tendam Car Garages, And Walk-Out Basement, Nearly 6200 Sf Living Space W 4154 Sf Above Ground. 10 Ft Ceiling On The Main Floor, 9 Ft On The Second, Over $$$$$150K Upgrades, This Ravine House Combines Luxury, Space, And Functionality, Providing A Stunning Living Experience. Hardwood Floor Throughout, 2nd Flr Laundry Room, Extra Large Backyark W 131 Ft Width, 171 Length. Upgraded Hardwood Floor, Tile, Trim, All Sinks In Kitchen& Ensuite, Countertops Thru-Out! Increased Basement Windows! Frameless Glass Shower In Prime BR Ensuite, Soft Close System For Cabinet Doors &Drawers, Super Single Undermount Sink, Brushed Gold Handle Faucet, Double French Door Home Office, The List Goes On.. Close To All Amenities Of Schools, GO Transit, Costco, Upper Canada Mall, Walmart, T&T Supermarket, Movie, Banks, Restaurants, Highway 404, Surrounded By Parks, Rogers Conservation Area, Sharon Creeks, And Trails.
부동산 특징
- 등록 날짜: Tuesday, June 06, 2023
- 도시: East Gwillimbury
- 이웃/동네: Sharon
- 중요 교차로: 404/Green Lane/Leslie
- 거실: Window, Hardwood Floor
- 주방: Centre Island, Tile Floor, Pantry
- 가족실: Picture Window, Hardwood Floor, Fireplace
- 리스팅 중개사: Homelife Landmark Realty Inc. - Disclaimer: The information contained in this listing has not been verified by Homelife Landmark Realty Inc. and should be verified by the buyer.



