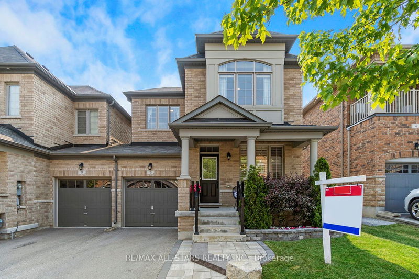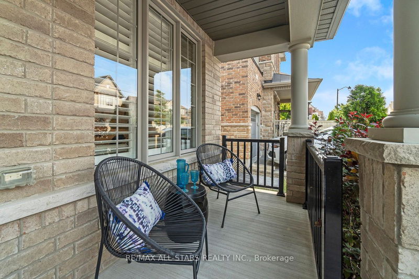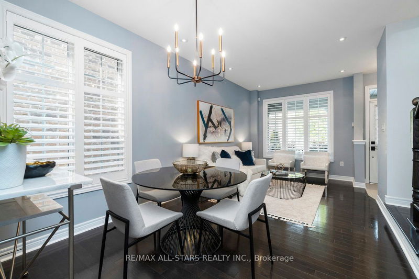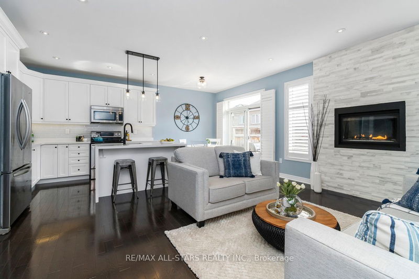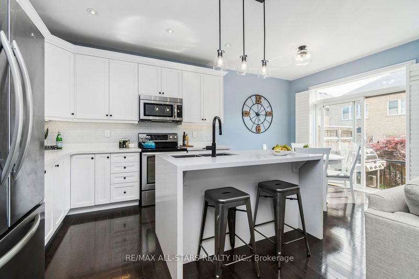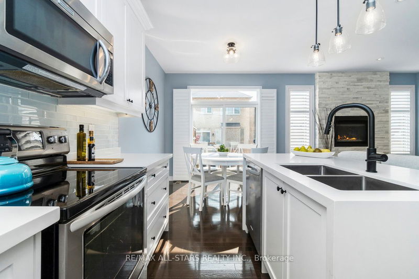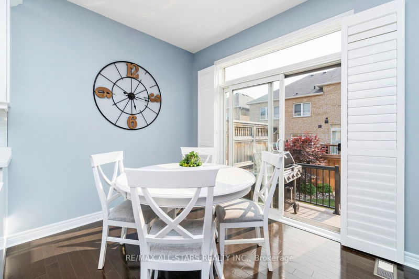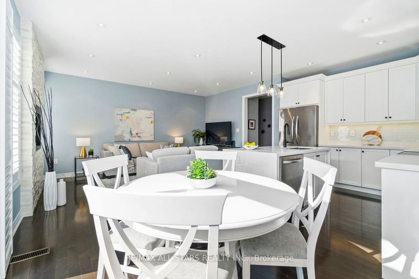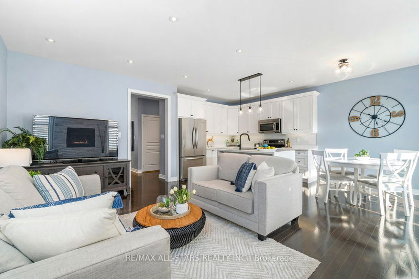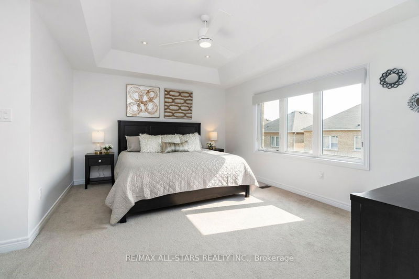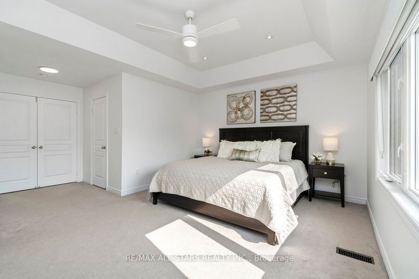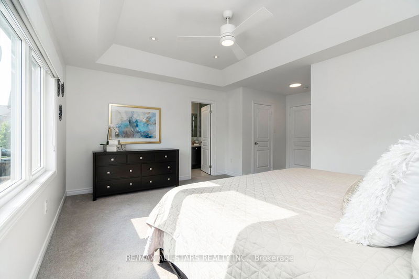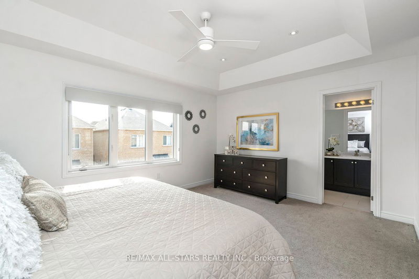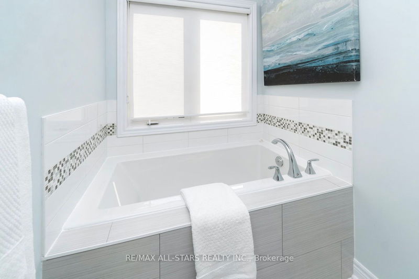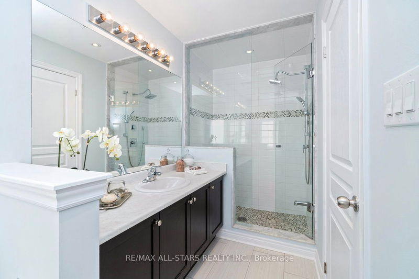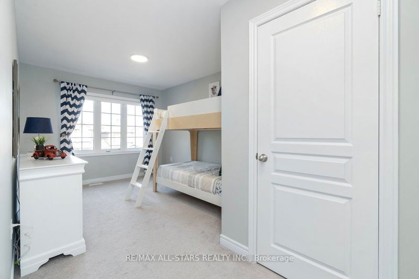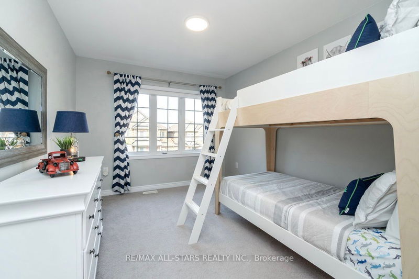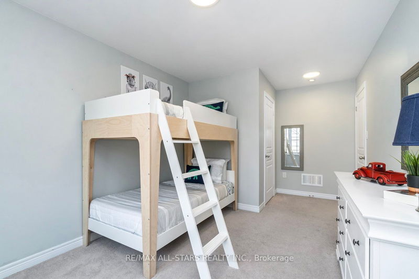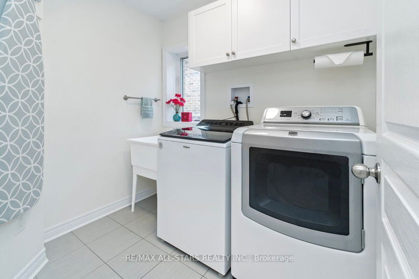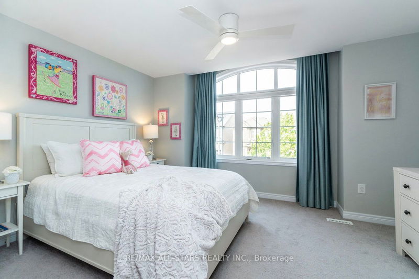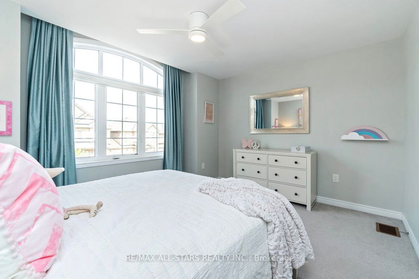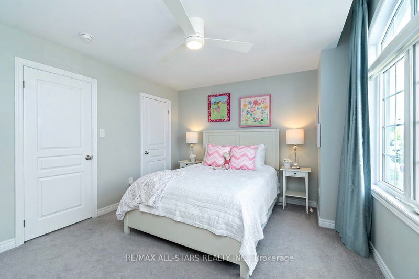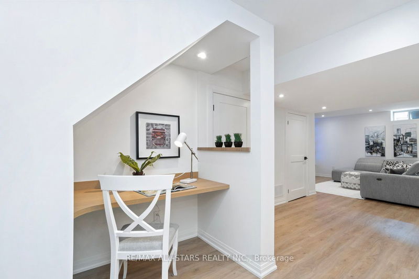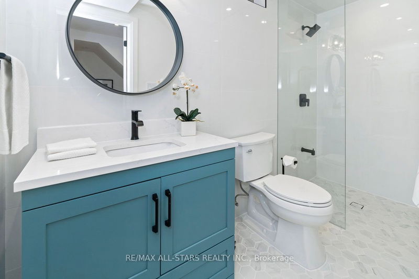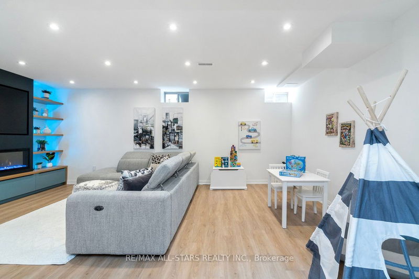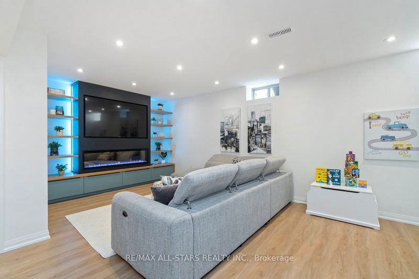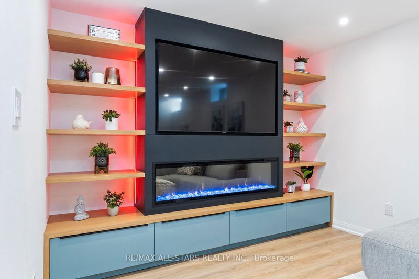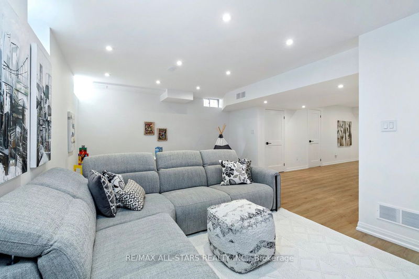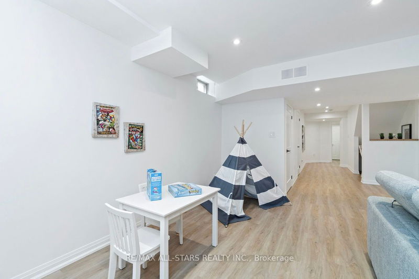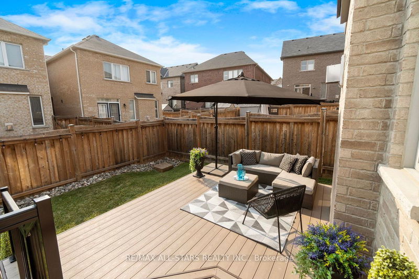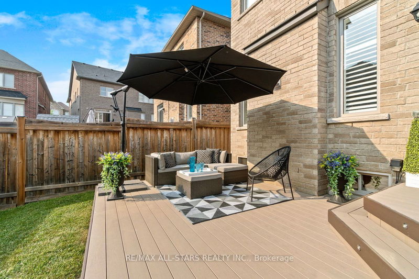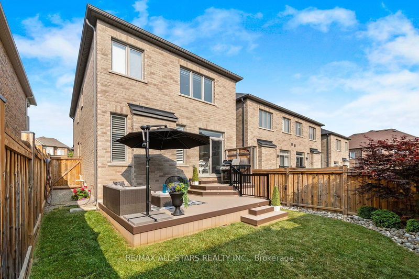Renovated w the highest quality materials - 1940 sf + finished bsmt home (linked by garage only) is less than 10 yrs old w 9 ft main floor ceilings & many recent upgrades. Updated magazine-worthy kitchen boasts quartz counters, pot drawers, stainless appl & centre island, open to family rm w upgraded gas fireplace w feature ledgerock wall, potlights & backyard views. Formal living & dining rms w hardwood & California shutters. 2nd level has huge primary bdrm w 2 closets & updated full ensuite bath. Generous secondary bdrms share main bath. 2nd flr laundry. Direct access to garage could be sep bsmt entrance. New prof fin bsmt w laminate flrs & pot lights, b/i electric f/p & TV , b/i shelving & drawers, b/i office area, storage & full bathroom. Prof landscaped front & back w fenced yard, 2 tier deck & gas bbq hookup. Smooth Ceilings & Stylish neutral decor thruout with careful upgrades top to bottom, this special home is in move in condition. Nestled on a quiet family friendly street.
부동산 특징
- 등록 날짜: Wednesday, June 07, 2023
- 가상 투어: View Virtual Tour for 6 James Glover Drive
- 도시: Markham
- 이웃/동네: Berczy
- 중요 교차로: 16th Avenue/Kennedy
- 전체 주소: 6 James Glover Drive, Markham, L6C 0W1, Ontario, Canada
- 거실: Combined W/Dining, Hardwood Floor, Picture Window
- 주방: Quartz Counter, Centre Island, Stainless Steel Appl
- 가족실: Hardwood Floor, Pot Lights, Gas Fireplace
- 리스팅 중개사: Re/Max All-Stars Realty Inc. - Disclaimer: The information contained in this listing has not been verified by Re/Max All-Stars Realty Inc. and should be verified by the buyer.

