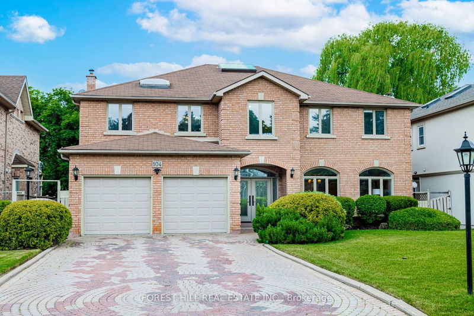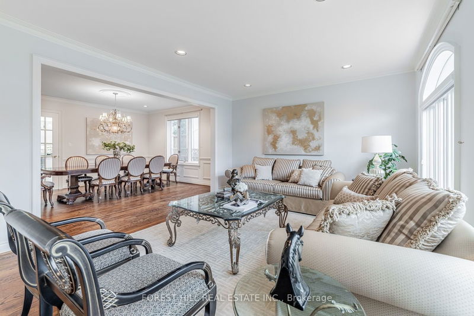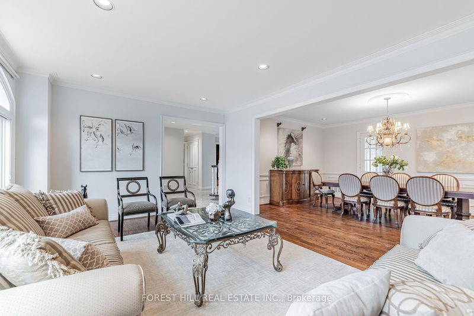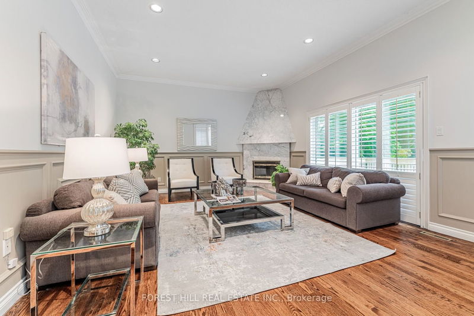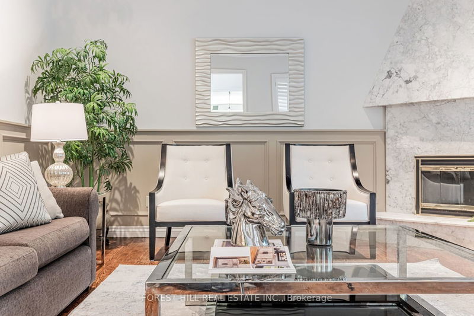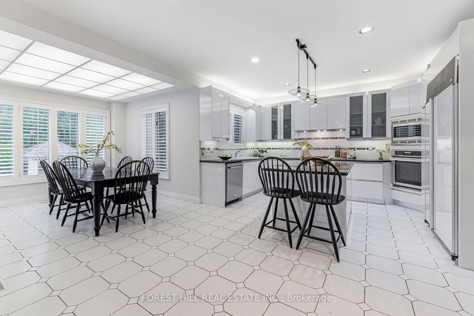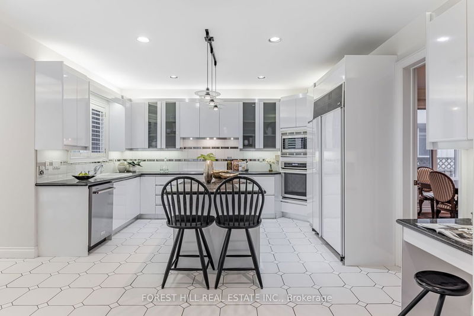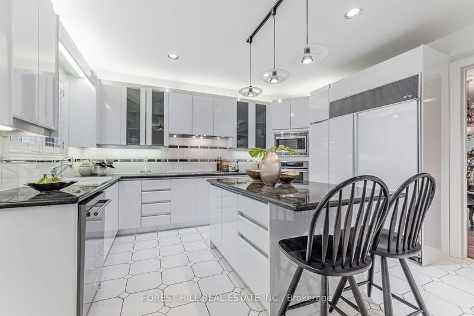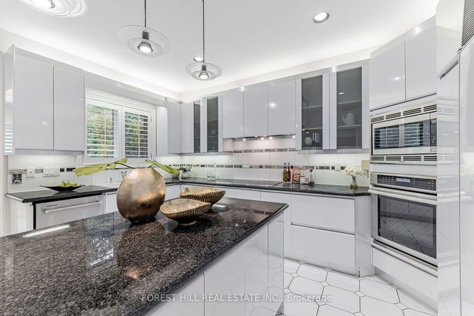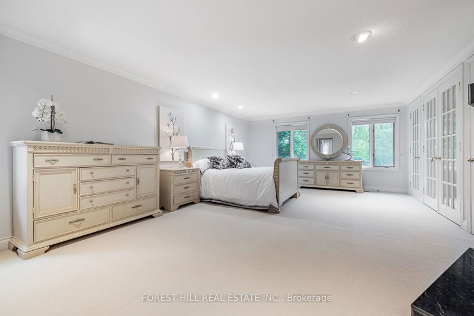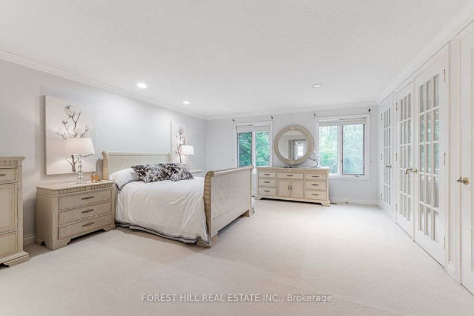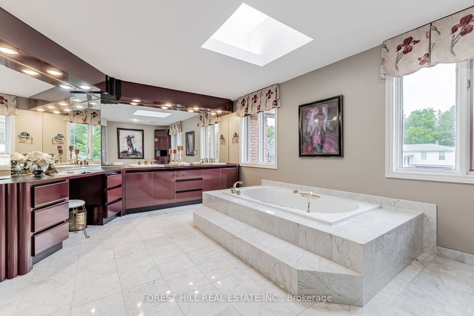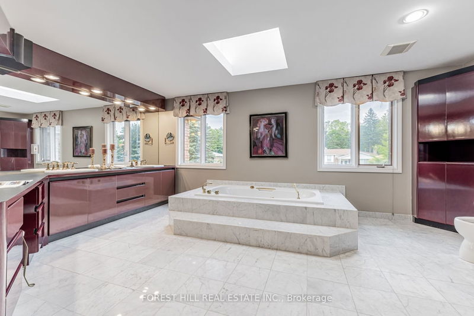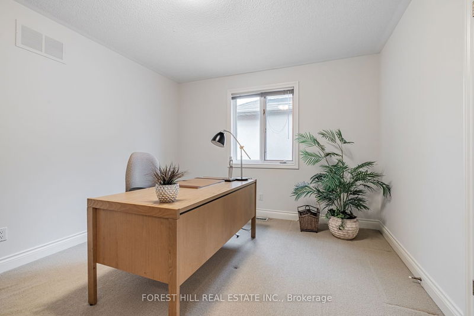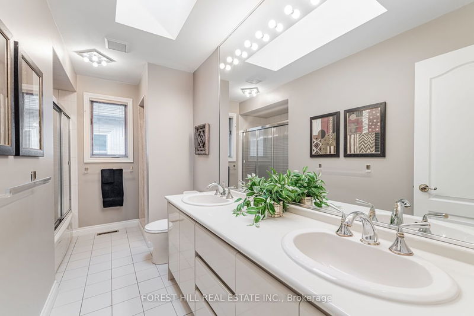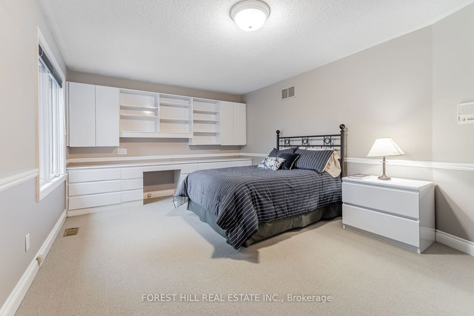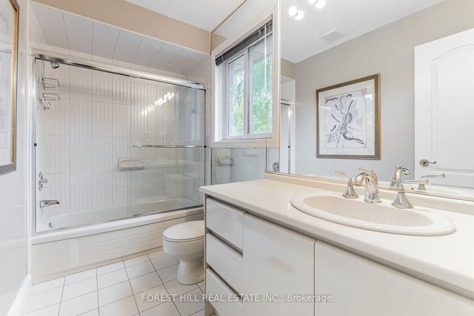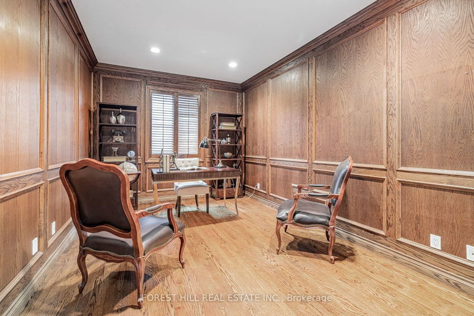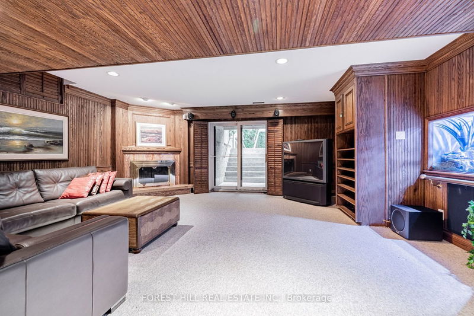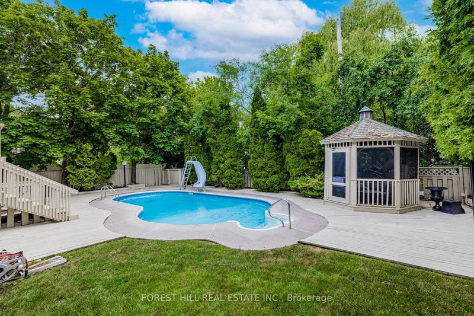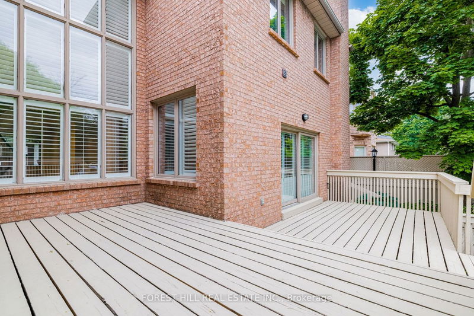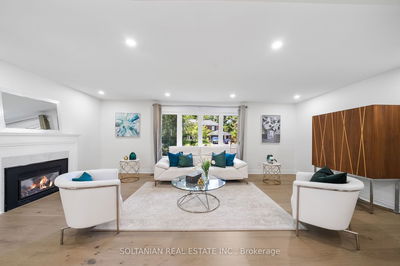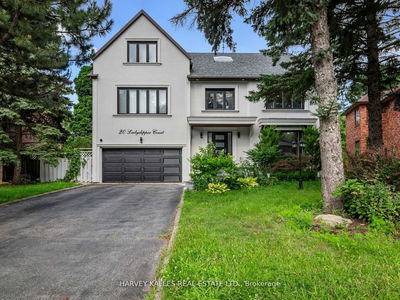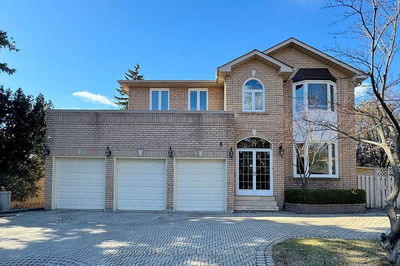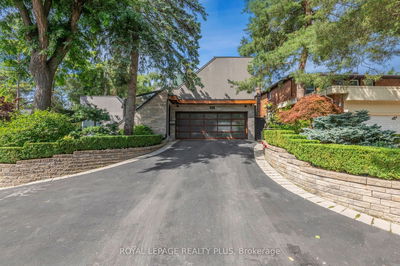*A Wonderful-Charming & Greatly-Cared Family Hm In Aftersought Bayview Glen Neighbourhood--Meticulously Maintained/Loved By Owner**This Home Boasts Exceptional-Unique Flr Plan/Open Concept Foyer W/Flr To Ceiling Wnw Inviting Abundant Natural Lits & Spacious--Super Sunny-Apx 6500Sf Living Area(Apx 4500Sf For 1St/2nd Flr)-5Bdrms/6Washrms & Perfectly Fam-Entertaining Fam Rm/Back Yd**Well-Proportioned All Principal Rooms & Classic Main Flr Library--Mudrm/Laundry Rm Main Flr & Gourmet Kit W/Large Breakfast Area & Fam Rm Easily Access To Entertaining Backyard(Heated Inground Pool/Private Yd-Large Sundeck)**Spacious Primary Bedrms W/6Pcs Ensuite & Bedrms W/Closets & Built-In Desk/Bookshelves**Lavishly-Wood Panelled Finished Rec Rm W/Hm Theater Inc A Projector+Surround Sounds+Wet Bar+Functional/Decorative Aquarium & Walk-Out & Nanny Suite Or Home Gym**Clean/Functional Family Home**
부동산 특징
- 등록 날짜: Friday, June 09, 2023
- 가상 투어: View Virtual Tour for 104 Babcombe Drive
- 도시: Markham
- 이웃/동네: Bayview Glen
- 중요 교차로: E.Bayview/N.Steeles
- 전체 주소: 104 Babcombe Drive, Markham, L3T 1N1, Ontario, Canada
- 거실: Hardwood Floor, Moulded Ceiling, Window
- 주방: Stainless Steel Appl, Centre Island, California Shutters
- 가족실: Fireplace, Hardwood Floor, Sliding Doors
- 리스팅 중개사: Forest Hill Real Estate Inc. - Disclaimer: The information contained in this listing has not been verified by Forest Hill Real Estate Inc. and should be verified by the buyer.

