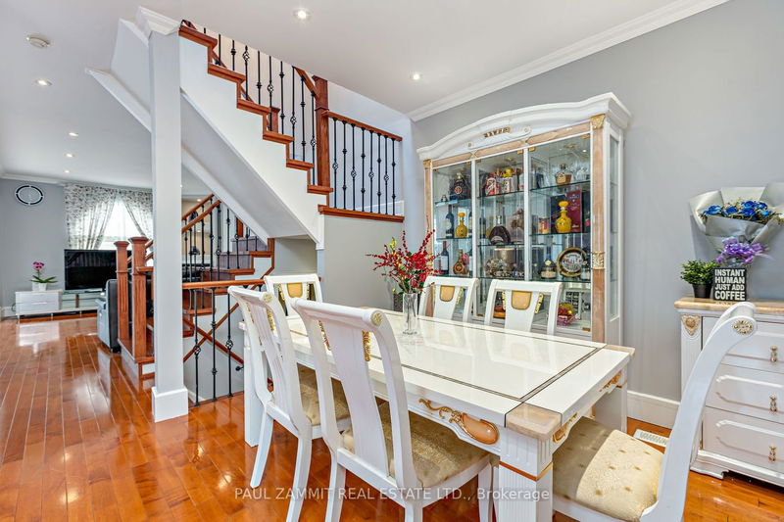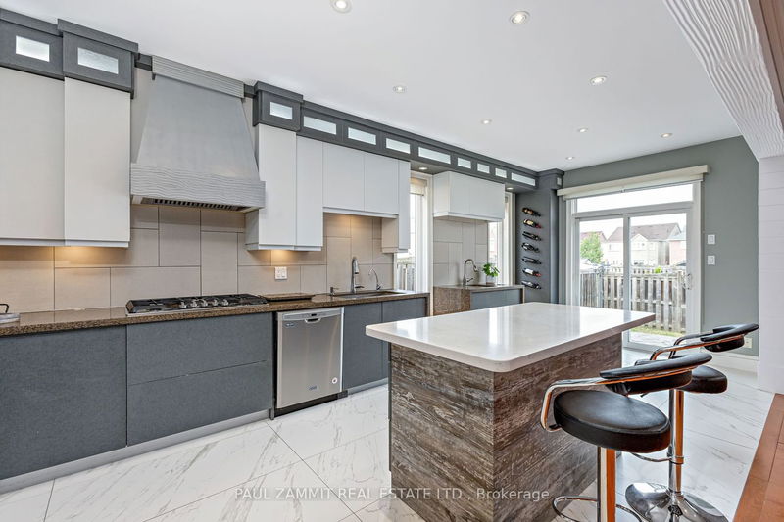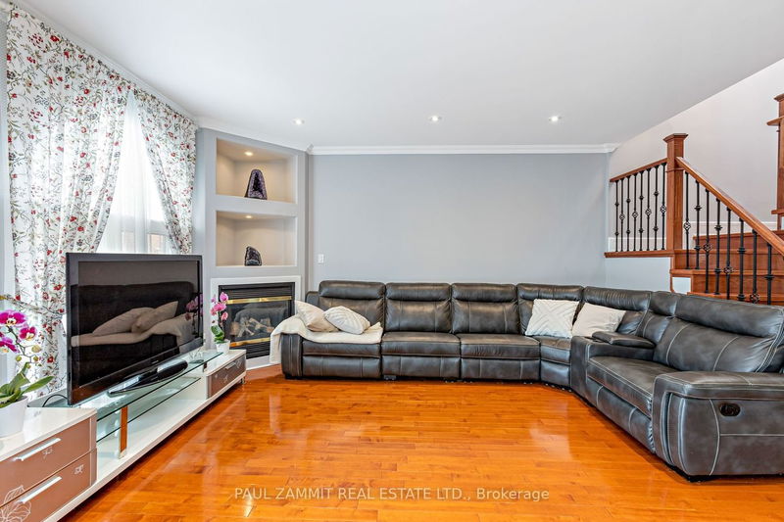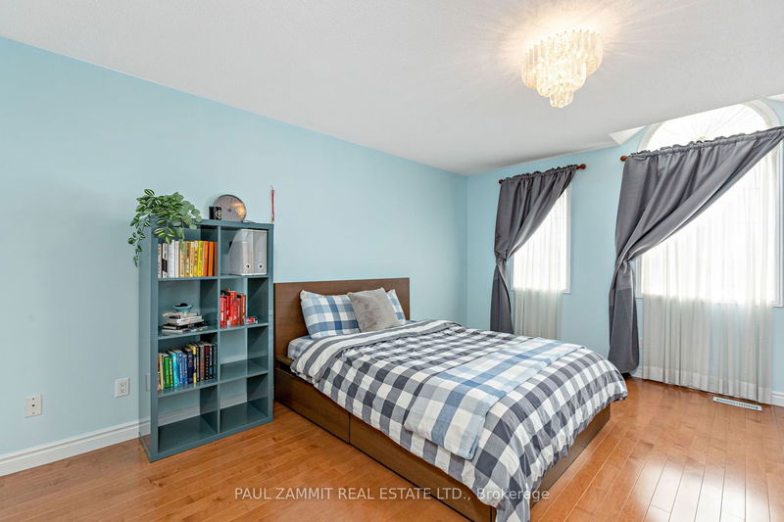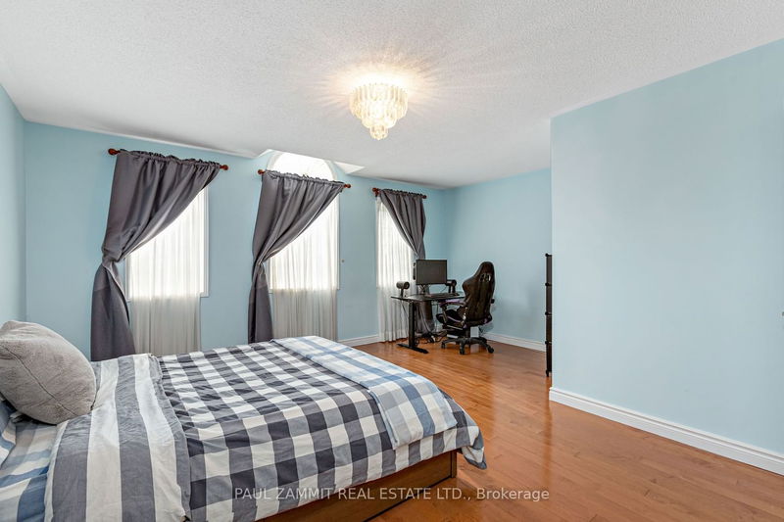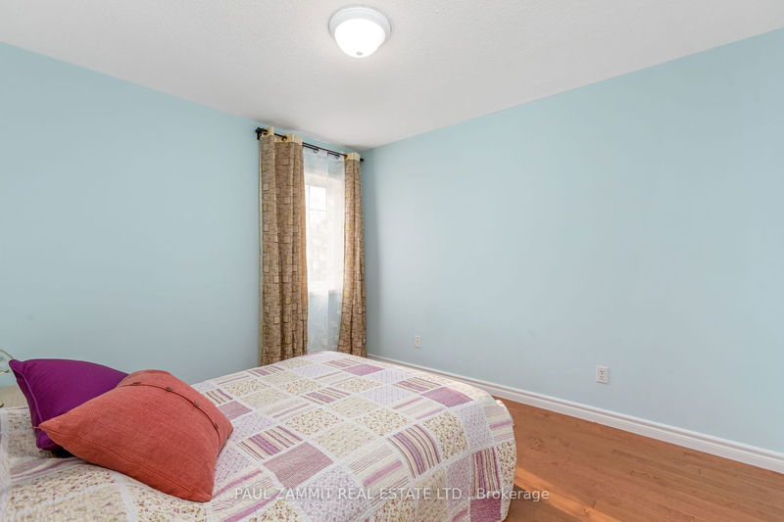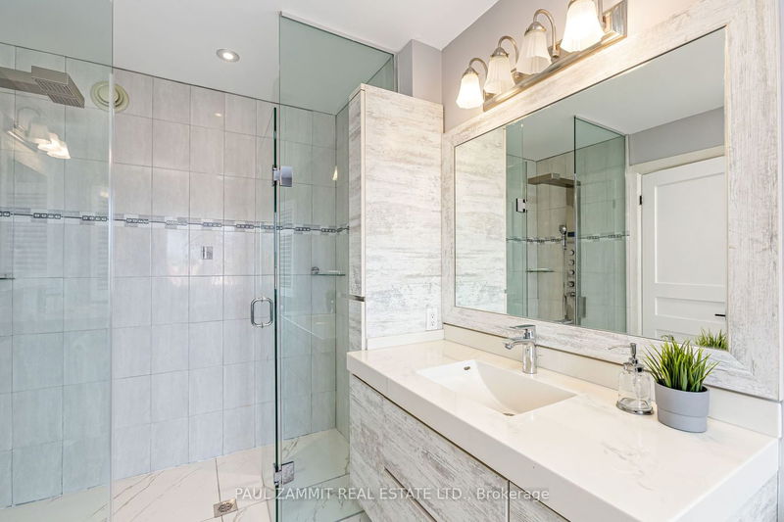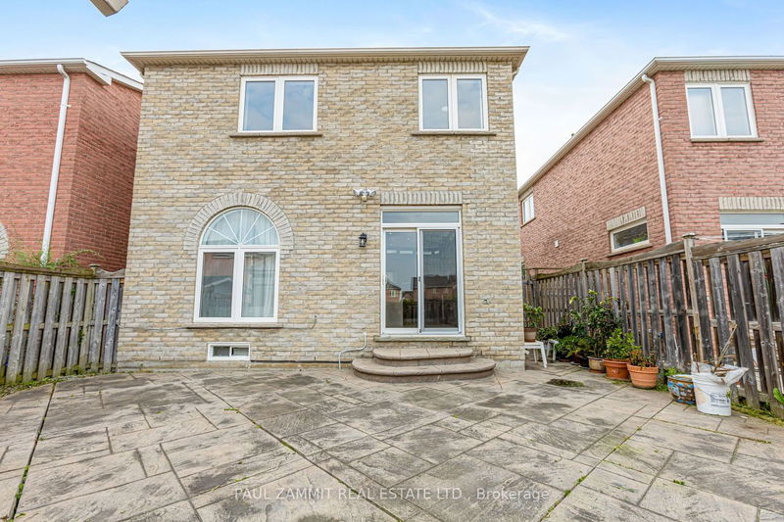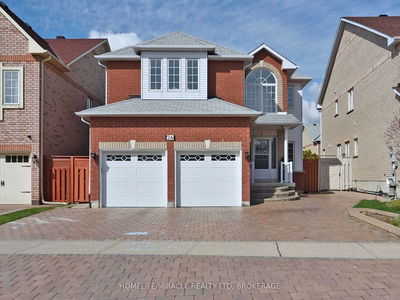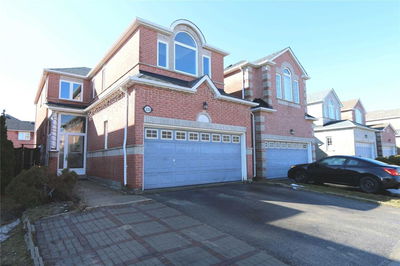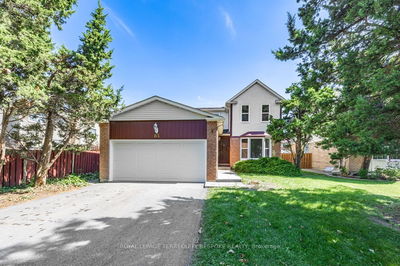Gorgeous Detached 2 Storey Home In Milliken Mills East Neighbourhood, Double Car Garage, Over 3500+ SqFt of Total Living Space, Modern Kitchen w/Large Island(18), S&S Appliances, Extended Cabinet, Valance Lighting, Quartz Counters, 9 Ft Ceilings On Mn Flr, Hardwood Flr Thru/out Main & 2nd Flr(18), Oak Staircase(18) w/Skylight, Pot Lights(18), Main Flr Laundry w/Garage Access & Upper Cabinet Storage(2018), 5 Rooms & 3 Baths On 2nd Flr, Reno 5Pc Ensuite w/Modern Bath Tub & Steam Shower(18), Heated Floor System, Reno 2nd Flr 4Pc Bath w/Glass Shower(18), Marble Vanity, Finished Bsmt w/Large Open Concept Recreation Room, Wet Bar, Gas Fireplace, Exterior Soffit Lighting, East Backyard, Stone Yard w/Garden Shed, Freshly Painted* See Virtual Tour & Floor Plans *
부동산 특징
- 등록 날짜: Friday, June 09, 2023
- 가상 투어: View Virtual Tour for 32 Cashmere Crescent
- 도시: Markham
- 이웃/동네: Milliken Mills East
- 중요 교차로: Brimley & Steeles
- 전체 주소: 32 Cashmere Crescent, Markham, L3S 4P8, Ontario, Canada
- 거실: Pot Lights, Large Window, Hardwood Floor
- 가족실: Gas Fireplace, Large Window, Hardwood Floor
- 주방: Granite Counter, Centre Island, W/O To Yard
- 리스팅 중개사: Paul Zammit Real Estate Ltd. - Disclaimer: The information contained in this listing has not been verified by Paul Zammit Real Estate Ltd. and should be verified by the buyer.




