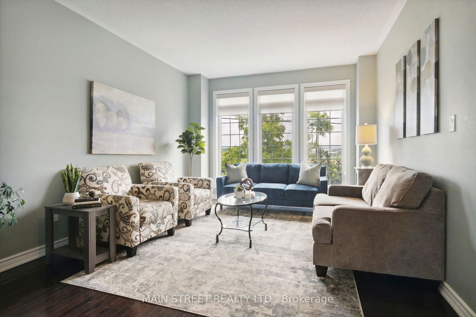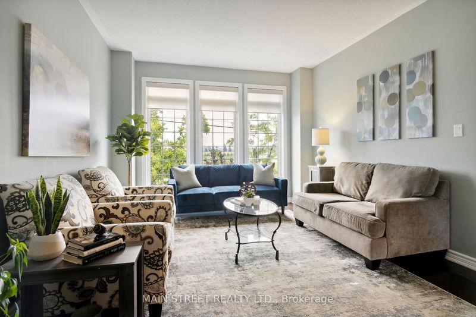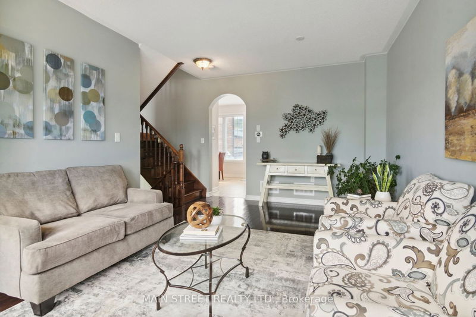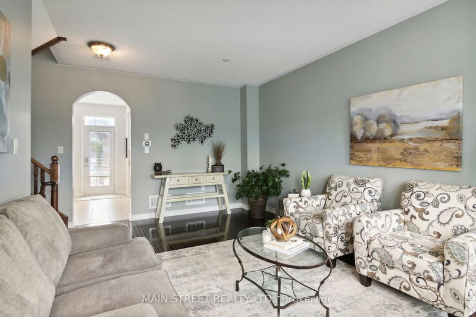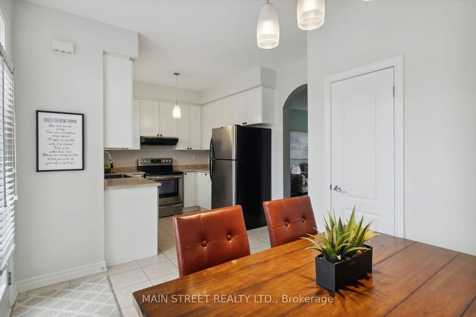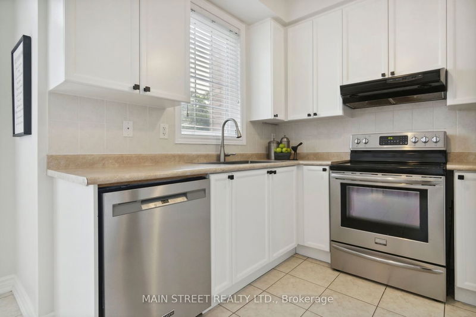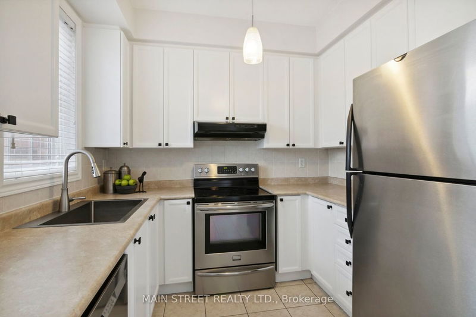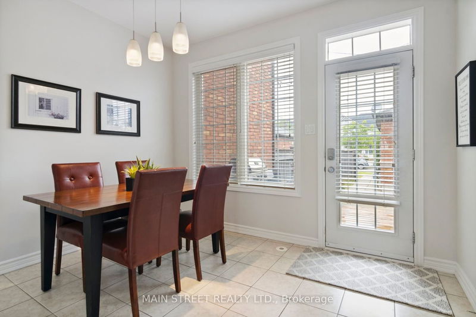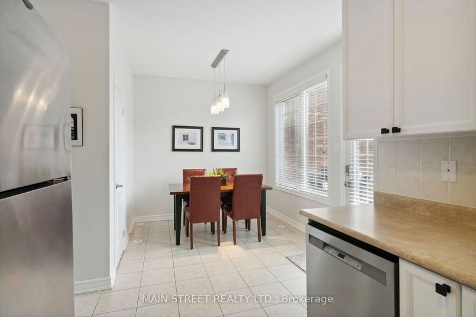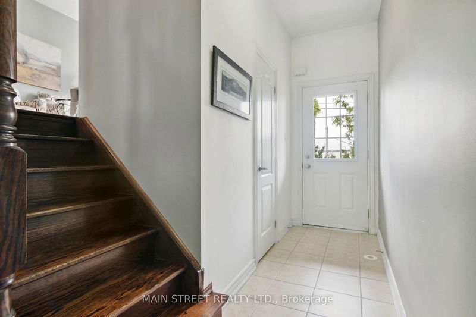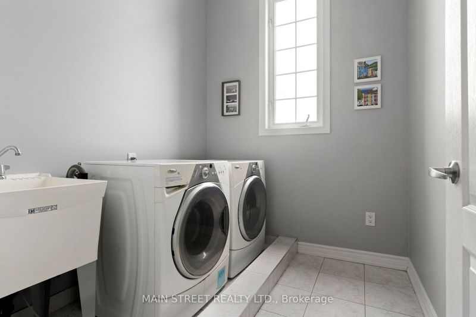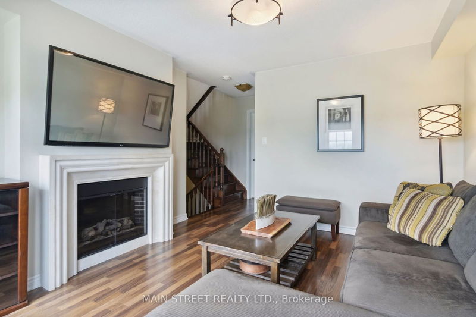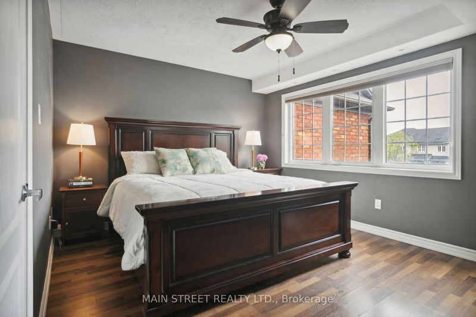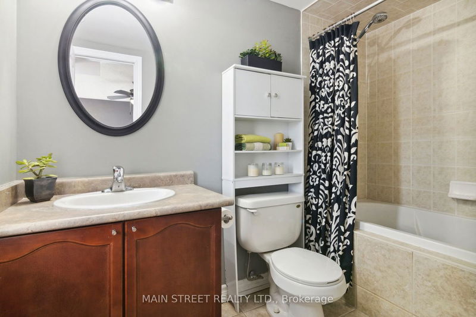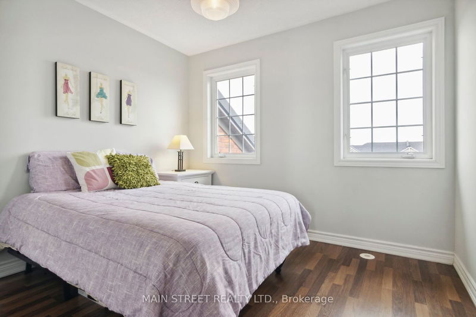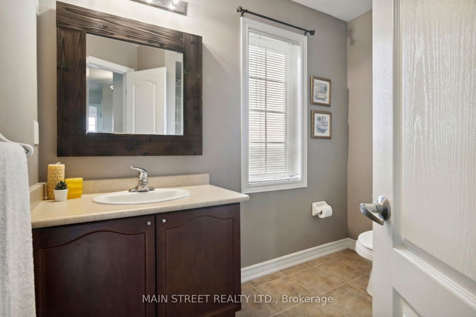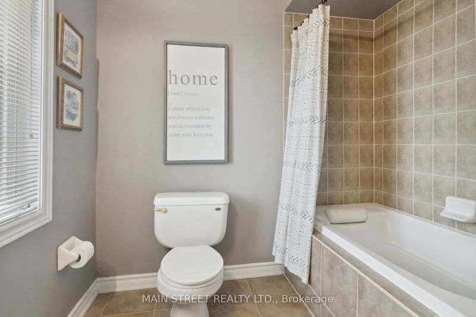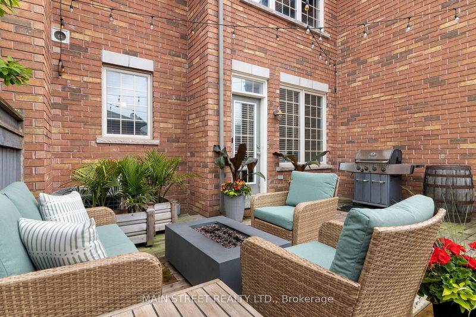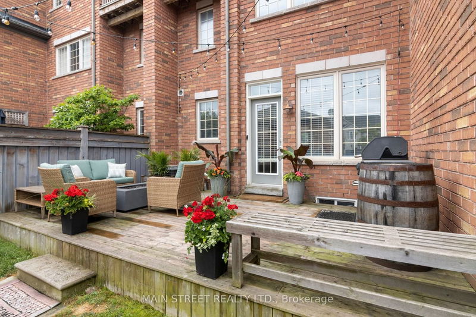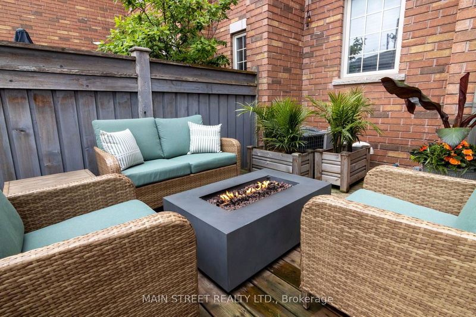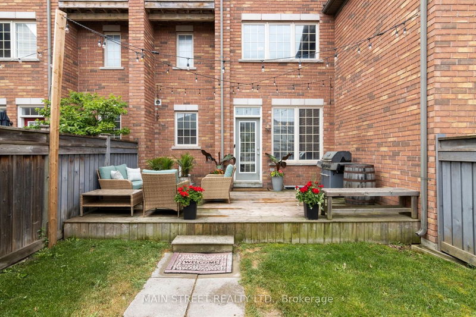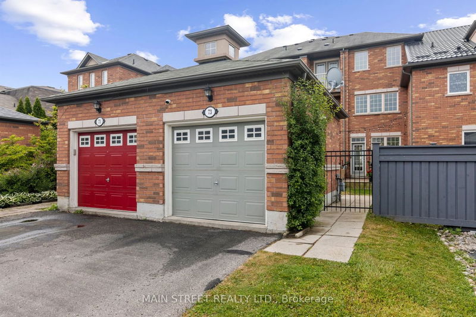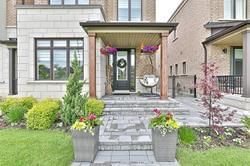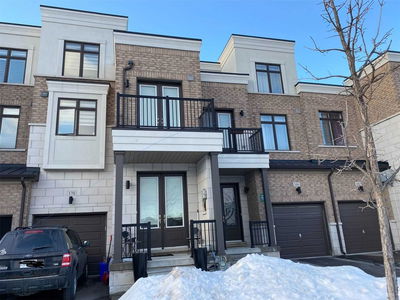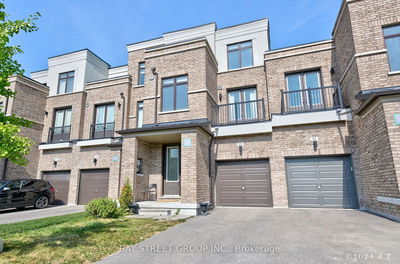Don't miss this RARELY offered 4 Bedroom townhome in the Heart of Aurora! At just under 2000 sq ft of living space this home offers an updated (2022) family sized kitchen with Stainless Steel appliances & eat-in breakfast area. The main floor features sun filled 9' ceilings and an integrated open concept living/dining room layout. Enjoy hardwood, laminate & ceramic flooring throughout. Relax in your 2nd floor family rm or home office space with a cozy fireplace and stunning views. The Primary suite offers a 4pc ensuite & walk-in closet. The 3rd floor boasts 3 additional generously sized bedrooms (one with a private balcony), and a 4pc bath. The Xl laundry rm off the 2nd floor is equipped with tub and ample room for storage. The finished bsmnt space is the perfect spot for a recreation room, home office or gym, with XL above grade windows. Enjoy your private deck oasis and fenced yard with direct access from kit/breakfast area, a great place for family BBQs or relaxing with friends.
부동산 특징
- 등록 날짜: Wednesday, June 14, 2023
- 가상 투어: View Virtual Tour for 73 Zokol Drive
- 도시: Aurora
- 이웃/동네: Bayview Northeast
- 중요 교차로: Bayview/Wellington
- 전체 주소: 73 Zokol Drive, Aurora, L4G 0B7, Ontario, Canada
- 주방: Ceramic Floor, Updated, Stainless Steel Appl
- 거실: Hardwood Floor, Large Window, Combined W/Dining
- 가족실: Laminate, Electric Fireplace, Large Window
- 리스팅 중개사: Main Street Realty Ltd. - Disclaimer: The information contained in this listing has not been verified by Main Street Realty Ltd. and should be verified by the buyer.


