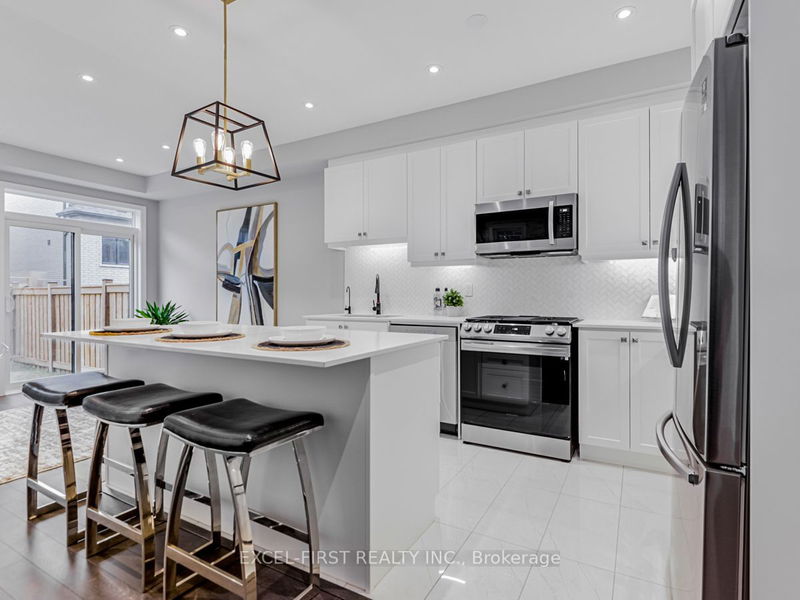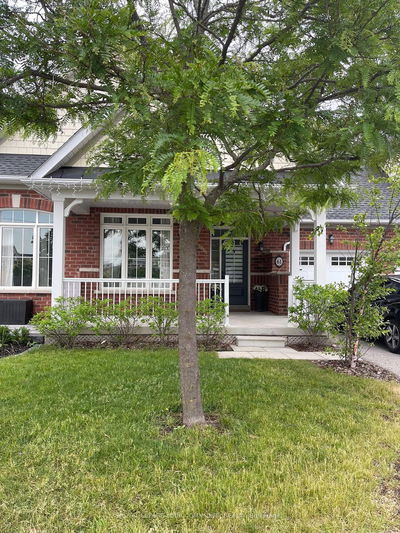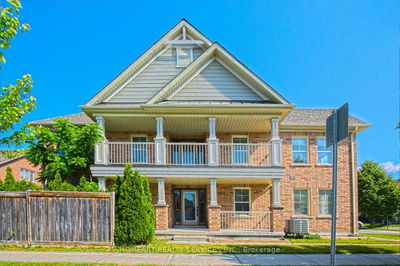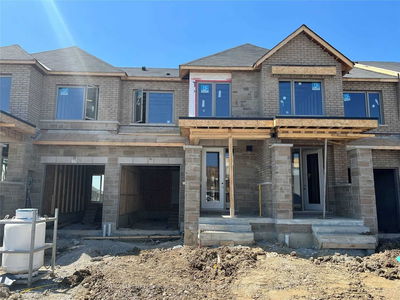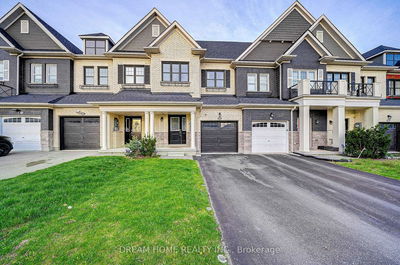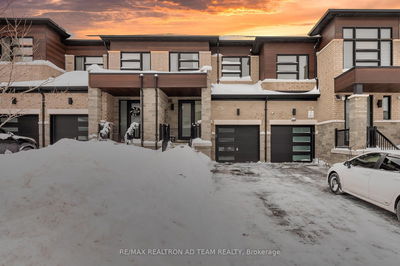Lucky Number 7!! This Absolutely Stunning Modern 2-storey End Unit Freehold Townhouse Features Over 2500 sqft. Of Luxurious Living w/ 3+1 Bdrm & 3.5 Baths, 9-Foot Ceiling On Main & Second Floor. Offers Versatile Space for an In-Law Suite, Home Office, Gym, and Family Area. 3 Car Parking-No sidewalk. Built-in Kitchen Appliances, Upgd Chef Inspired Custom Kitchen Design Frm Builder W/ Tasteful Quartz & Backsplash. Designer Natural Stone Accent Wall & Paint. Upgd Porcelain Tiles & Pot Lights throughout. Primary Bedroom with His & Her Walk-In Closet And Spa-Like Ensuite W/ Frameless Glass Shower Door, Double vanities in Both Bathrooms. Big Windows In All Bedrooms Allowing Plenty Of Light. Spacious Laundry Room on Upper Level. Spacious Floor Plan. Separate Entrance to Basement. Steps To Beautiful Nature Trails, Rouge National Park, Schools, Golf Courses, and Shopping. Less than 2 yrs old, Still Under Tarion Warranty! *See Feature Sheet And Virtual Tour*
부동산 특징
- 등록 날짜: Thursday, June 15, 2023
- 가상 투어: View Virtual Tour for 7 Fallharvest Way
- 도시: Whitchurch-Stouffville
- 이웃/동네: Stouffville
- 중요 교차로: 10th Line And Hoover Park
- 전체 주소: 7 Fallharvest Way, Whitchurch-Stouffville, L4A 4V8, Ontario, Canada
- 주방: Main
- 거실: Bsmt
- 주방: Bsmt
- 리스팅 중개사: Excel-First Realty Inc. - Disclaimer: The information contained in this listing has not been verified by Excel-First Realty Inc. and should be verified by the buyer.







