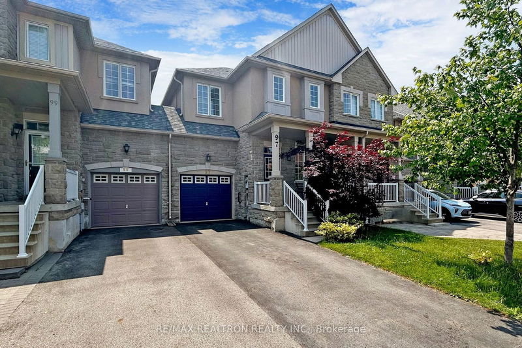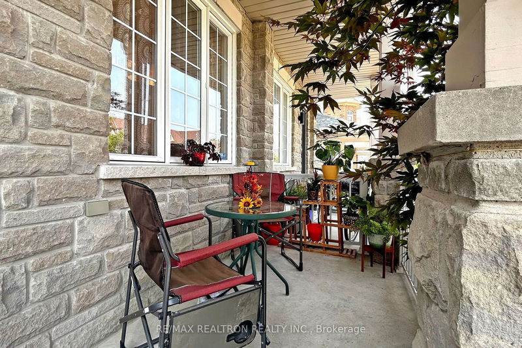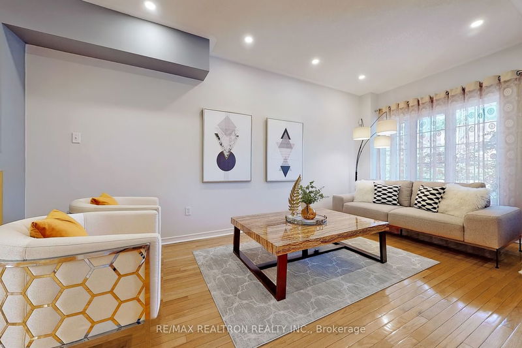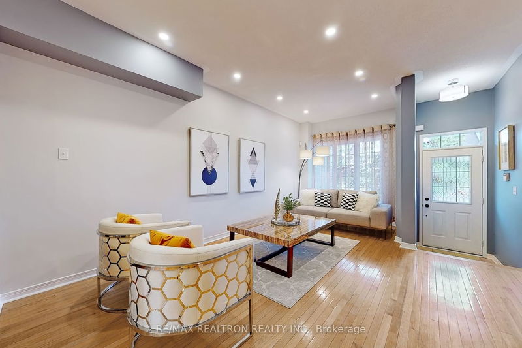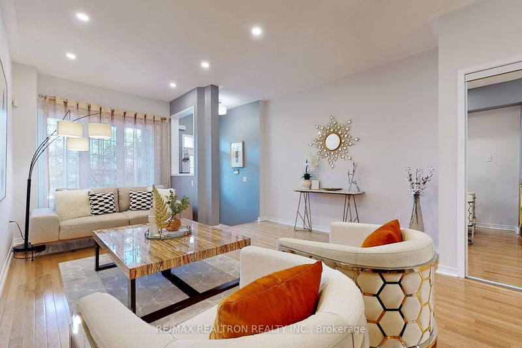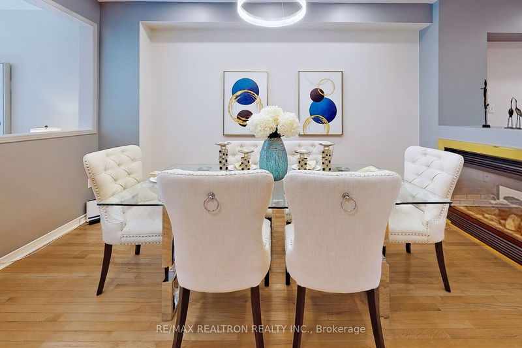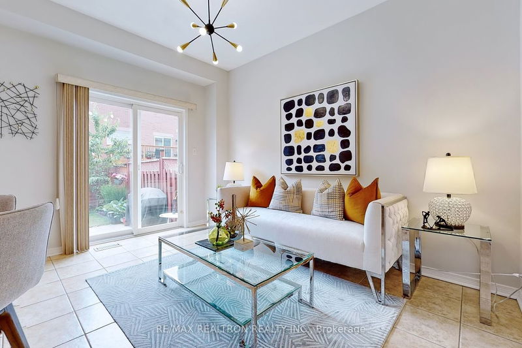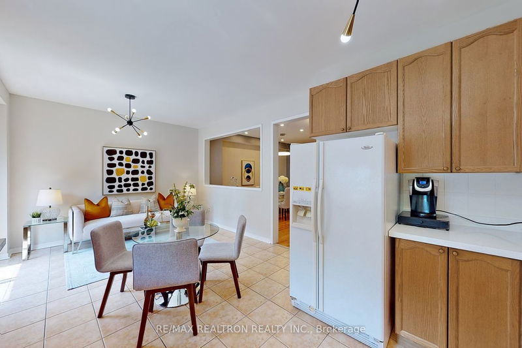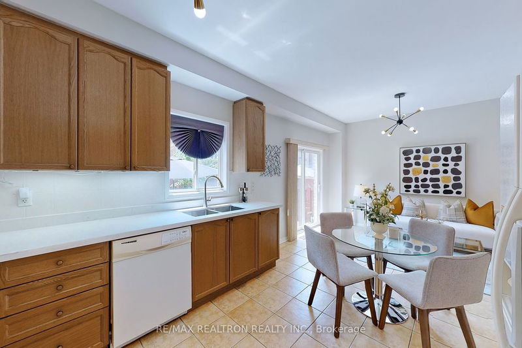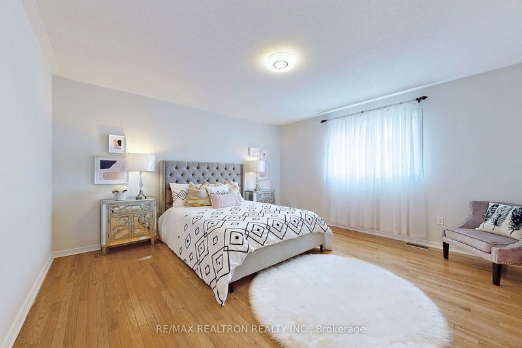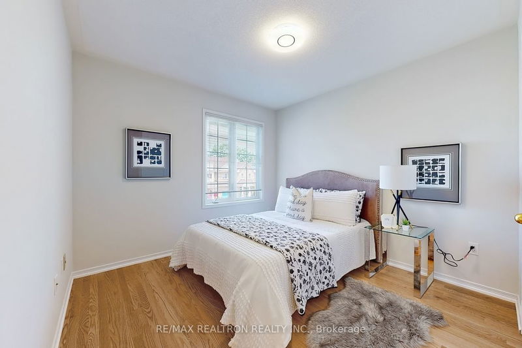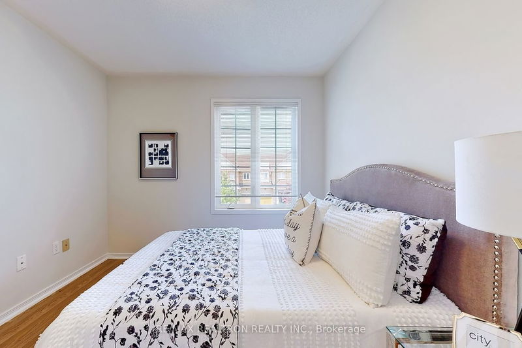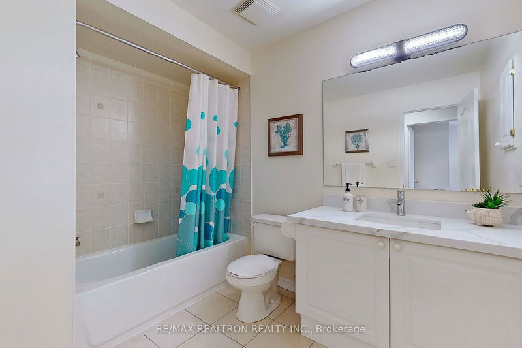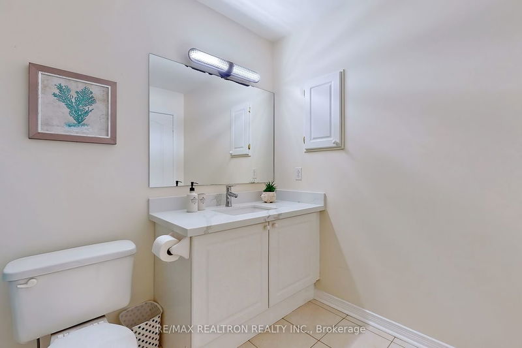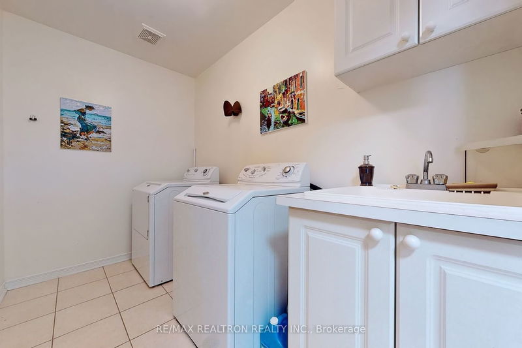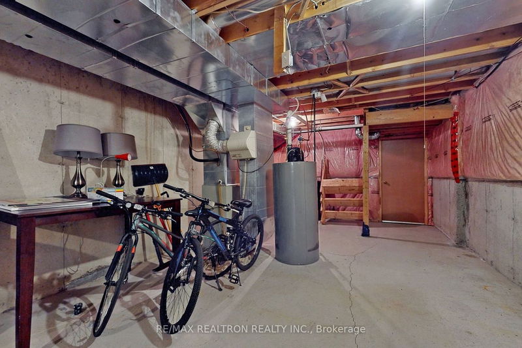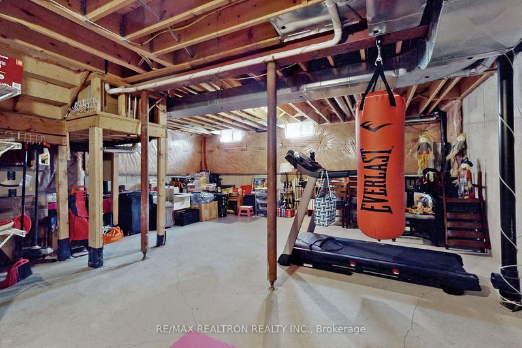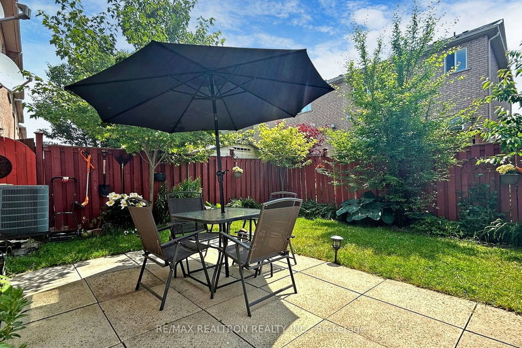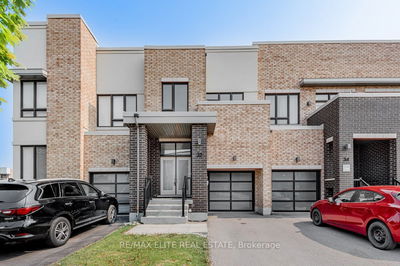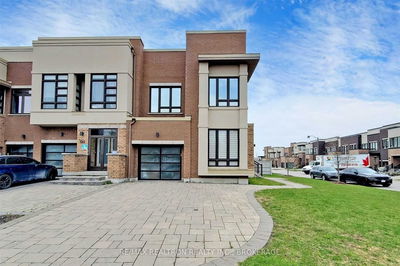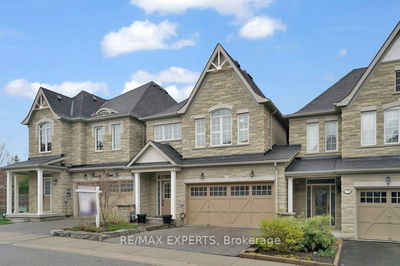Bright ,Gorgeous Open Concept Over 1900 Sqft In High Demand Area, One Of The Largest Models, 9 Ft Ceilings, Hardwood Flooring Through Out The Whole House. Double Sided Fire Place To Living/Dining And Family Room, Spacious Kitchen With Breakfast Area And Walk Out To The Beautiful Backyard, Direct Access To The Garage, 2nd Floor Laundry, Very Spacious Bedrooms, Very Well Maintained, Ready To Move In. New Roof(2022), All New Lights features(2023), New Quartz Countertop(2023); New Painting(2023); New Stair Runner(2023).
부동산 특징
- 등록 날짜: Monday, June 19, 2023
- 가상 투어: View Virtual Tour for 97 Lebovic Drive
- 도시: Richmond Hill
- 이웃/동네: Oak Ridges Lake Wilcox
- 중요 교차로: Yonge & Old Colony
- 전체 주소: 97 Lebovic Drive, Richmond Hill, L4E 5C1, Ontario, Canada
- 거실: Hardwood Floor, Combined W/Dining, O/Looks Frontyard
- 가족실: Hardwood Floor, Fireplace, W/O To Garden
- 주방: Ceramic Floor, Backsplash, Eat-In Kitchen
- 리스팅 중개사: Re/Max Realtron Realty Inc. - Disclaimer: The information contained in this listing has not been verified by Re/Max Realtron Realty Inc. and should be verified by the buyer.


