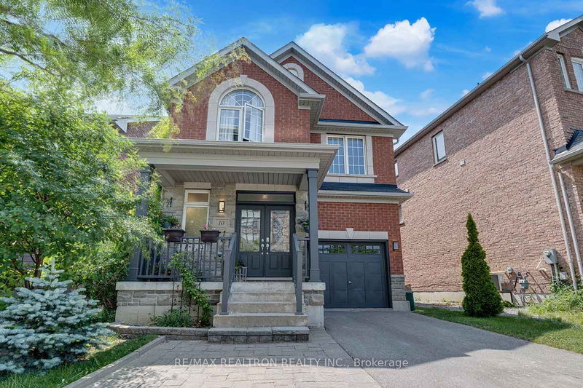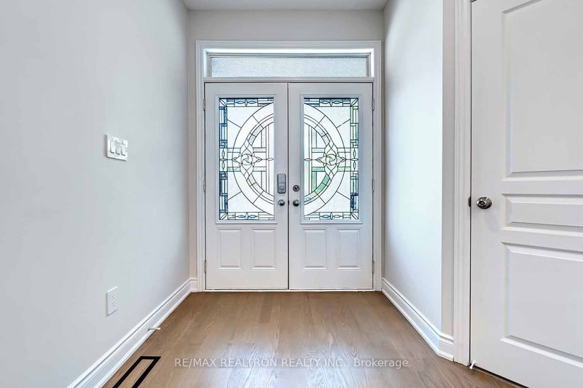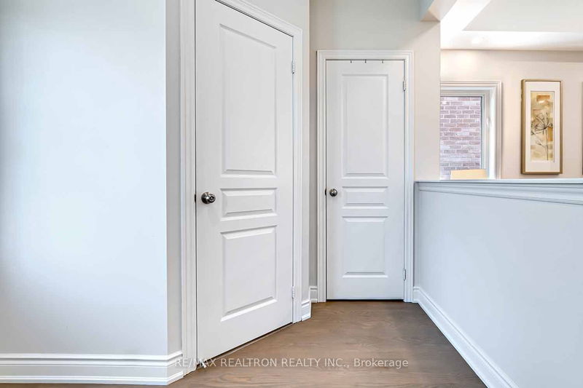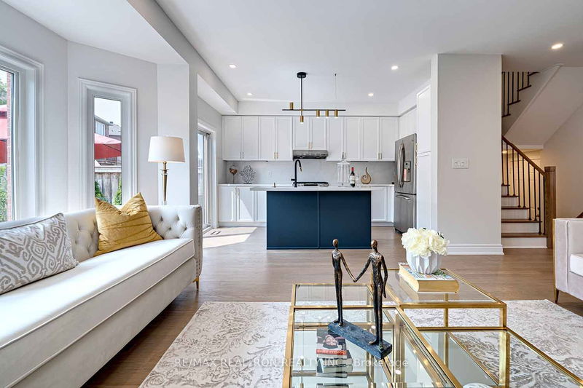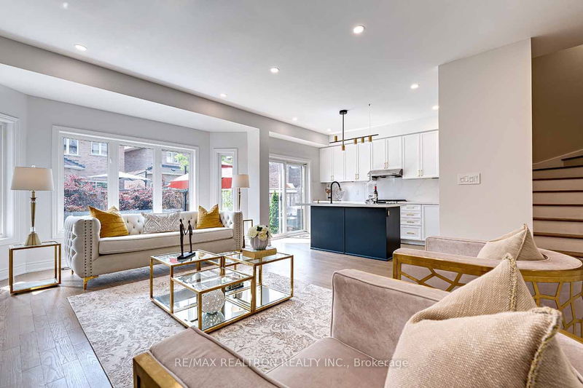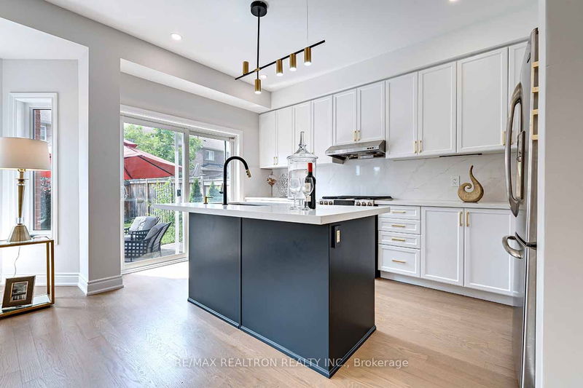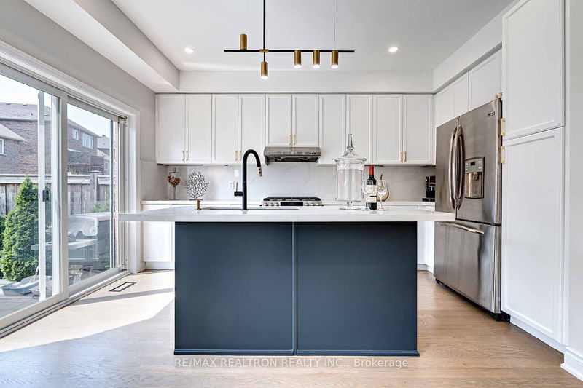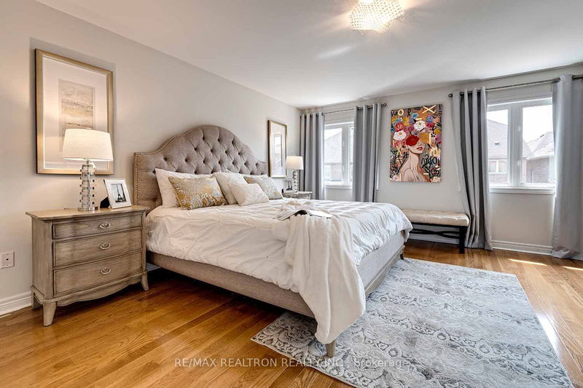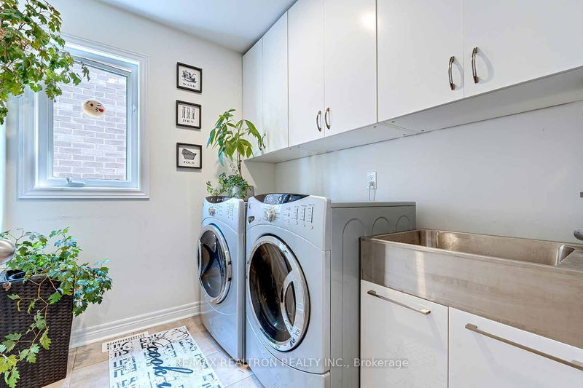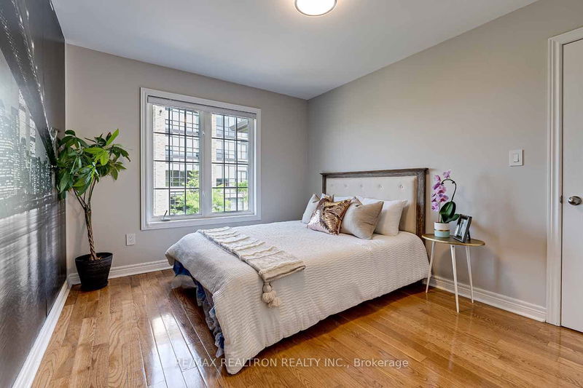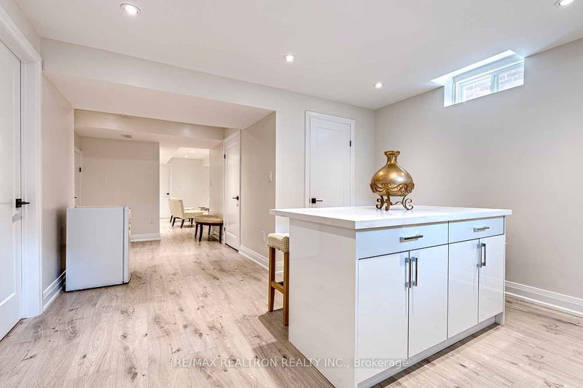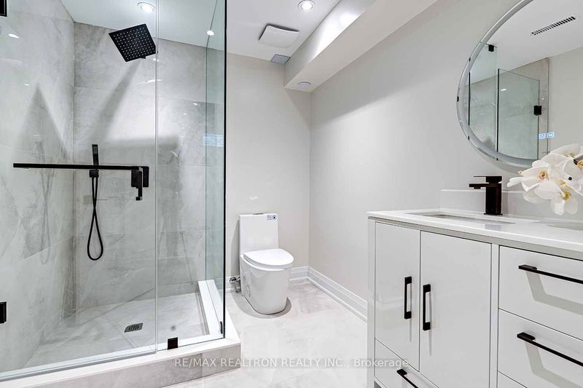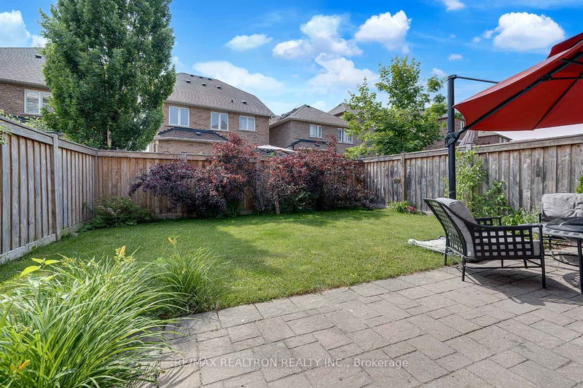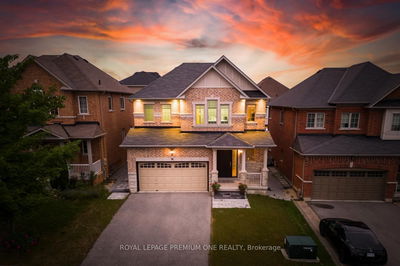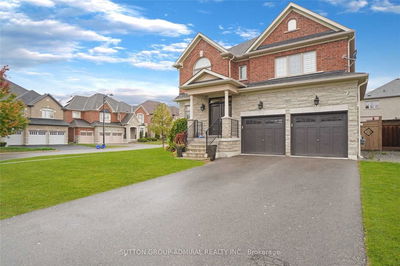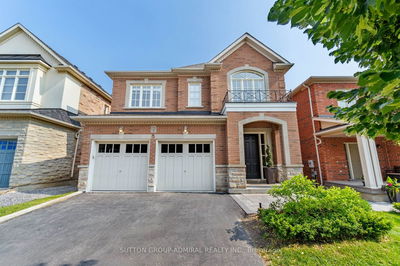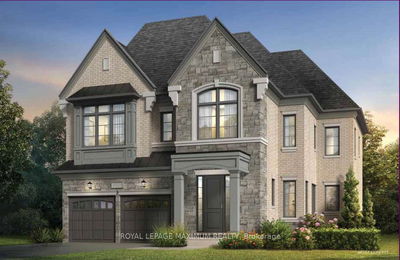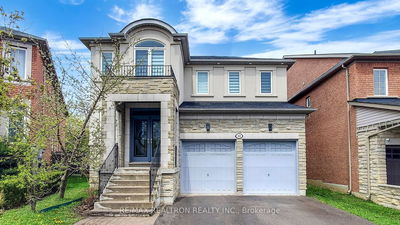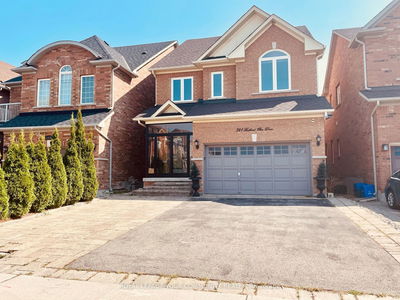Location! Location! Location! Updated Family Home Located In The Prestigious Valleys Of Thornhill Community! Single Car Garage With Extra 3 Spots On Driveway, Detached With Over 2,300 Sqft Of Living Space NOT INCLUDING BASEMENT! Features Include Spacious Formal Dining/Living Rooms & Bright/Luxurious Family Area With Fireplace. Main Floor Also Includes Gourmet Chef's Kitchen With Stainless-Steel Appliances & Breakfast Area Overlooking Backyard. This Home Is Upgraded With Hardwood Flooring & Laundry On The Second Floor. Upper Floor Includes Spacious Bedrooms Plus Full Bathrooms. Gorgeous Finished Basement W/ 3 Pc Bathroom & 2nd Washer & Dryer. You Should Not Miss It! Gorgeous Backyard Perfect For Entertaining & Great Size Bedrooms With Tons Of Natural Lighting. Walking Distance To JCC, Private & Public Schools, Parks, Public Transit, Plazas, Restaurants & Much More!
부동산 특징
- 등록 날짜: Tuesday, June 20, 2023
- 도시: Vaughan
- 이웃/동네: Patterson
- 중요 교차로: Weldrick & Bathurst
- 전체 주소: 10 Gesher Crescent, Vaughan, L6A 0W3, Ontario, Canada
- 주방: Stainless Steel Appl, Breakfast Area, W/O To Patio
- 가족실: Large Window, Electric Fireplace, Pot Lights
- 주방: Stainless Steel Appl, Combined W/Laundry, Combined W/Dining
- 거실: Electric Fireplace, Laminate, Window
- 리스팅 중개사: Re/Max Realtron Realty Inc. - Disclaimer: The information contained in this listing has not been verified by Re/Max Realtron Realty Inc. and should be verified by the buyer.

