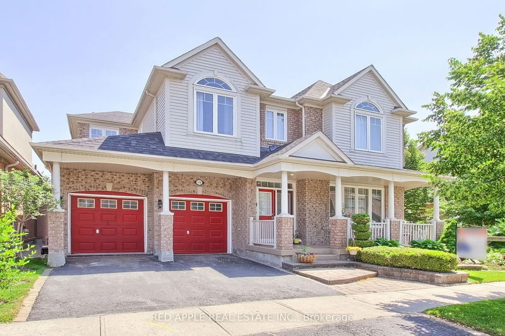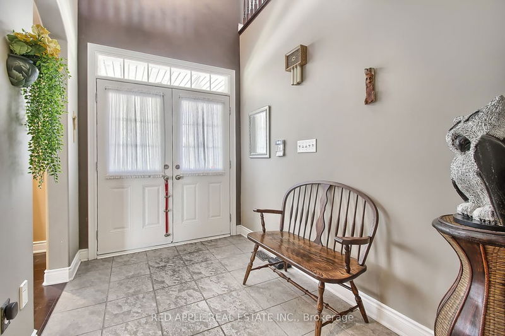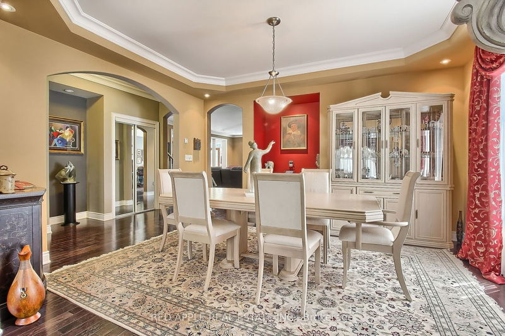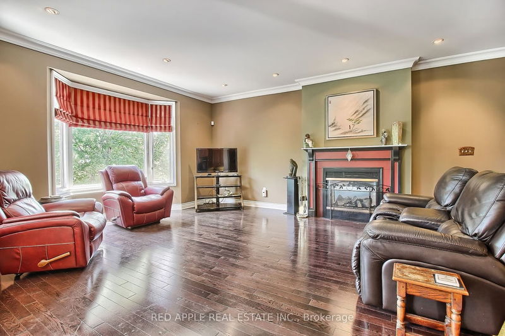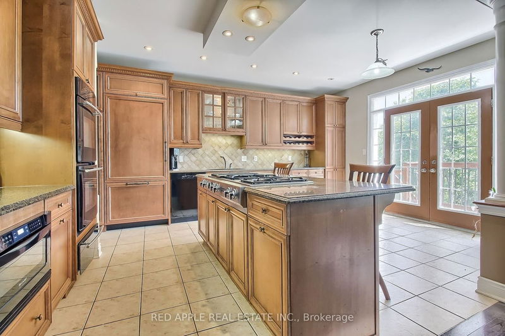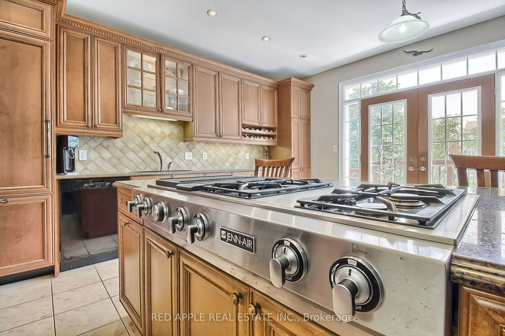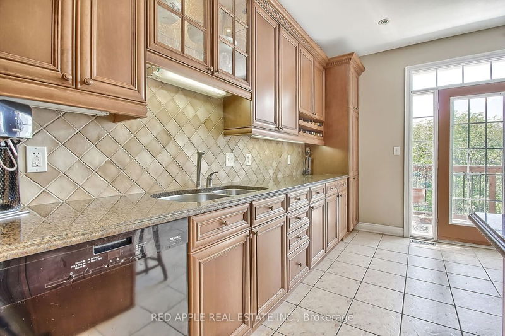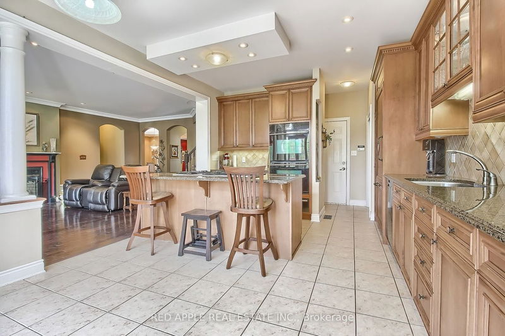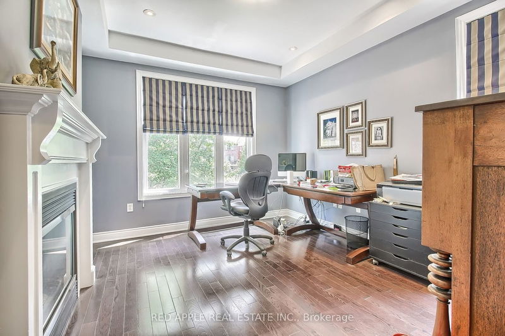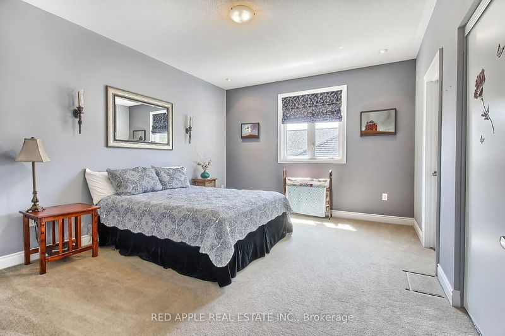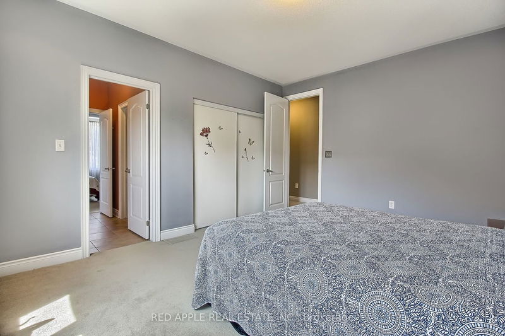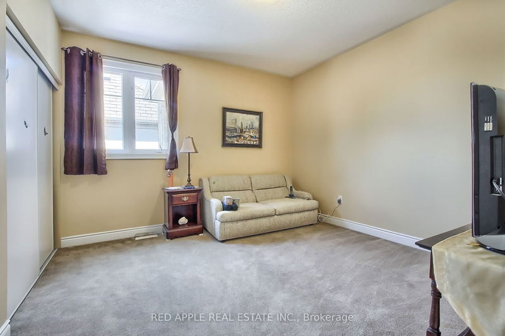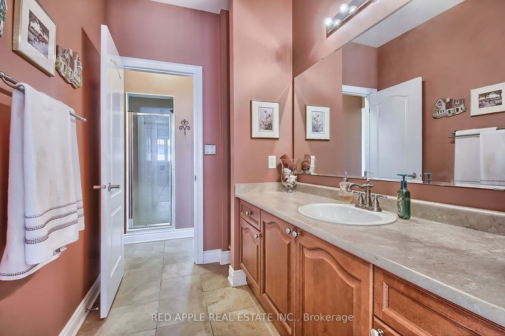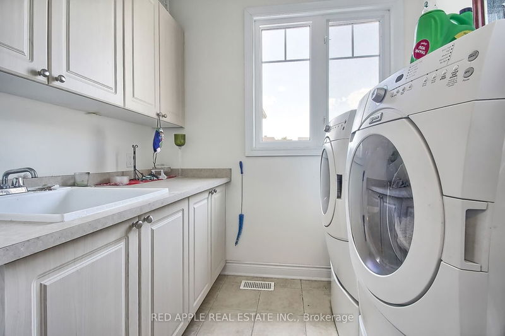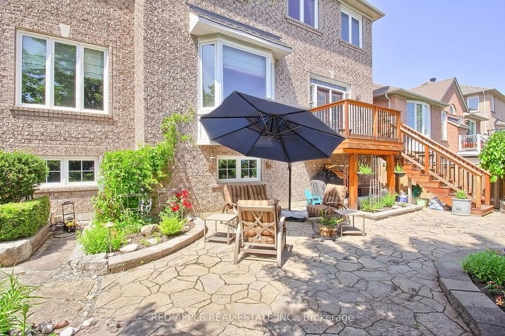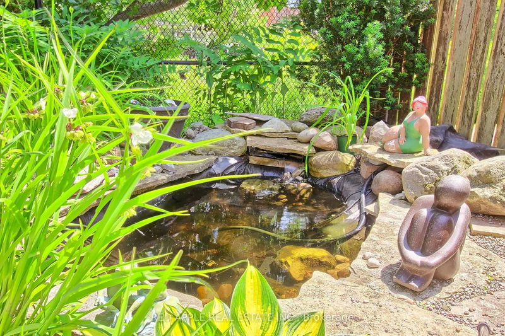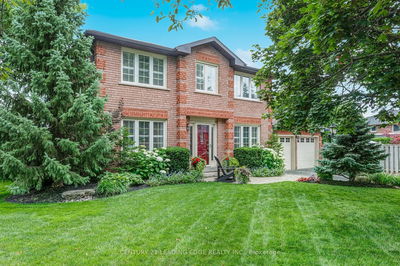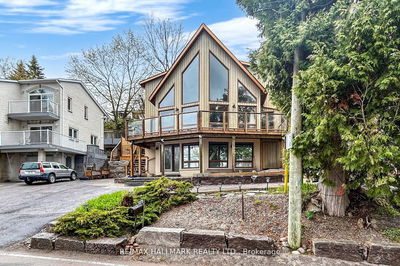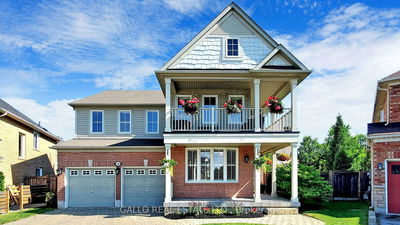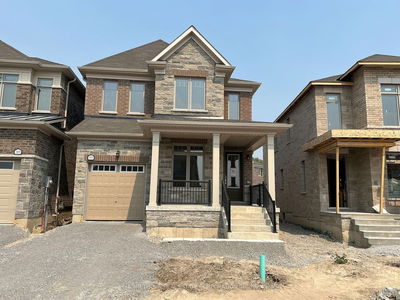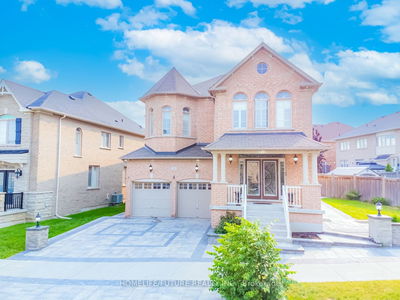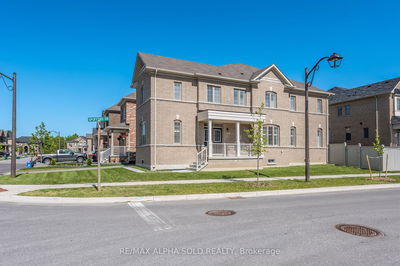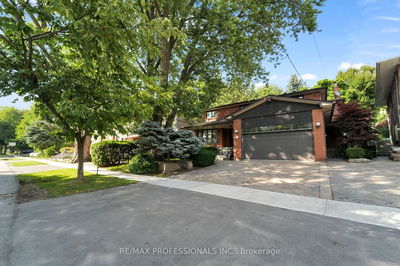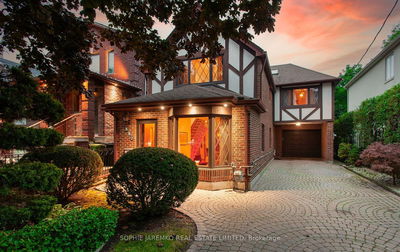Enter your Dream Home! From the moment that you walk into the foyer that is open to the second floor loft, you know that you have found a place to call home. This property has been lovingly maintained by the original owners, who spared no expense during construction, with many customizations and upgrades. Arched doorways and extra windows are just a few of the things that make it unique. A main floor office, spacious family room, and custom kitchen with breakfast area make this floorplan as functional as the home is beautiful. The second floor boasts a huge primary bedroom with a walk-in closet and 5 pc ensuite, plus 3 more generously-sized bedrooms, as well as a loft that has endless possibilities. The landscaped grounds include a low maintenance rear yard and gorgeous flower beds front and back, all with an irrigation system. Your hardest decision will be whether to enjoy this peaceful, sought after street from your front porch or overlooking the pond from your rear stone patio.
부동산 특징
- 등록 날짜: Wednesday, June 21, 2023
- 가상 투어: View Virtual Tour for 114 Stephensbrook Circle
- 도시: Whitchurch-Stouffville
- 이웃/동네: Stouffville
- 중요 교차로: Hoover Park/Sandiford
- 전체 주소: 114 Stephensbrook Circle, Whitchurch-Stouffville, L4A 0G5, Ontario, Canada
- 거실: Hardwood Floor, Pot Lights, O/Looks Frontyard
- 가족실: Hardwood Floor, 2 Way Fireplace, O/Looks Backyard
- 주방: Tile Floor, Breakfast Area, W/O To Deck
- 리스팅 중개사: Red Apple Real Estate Inc. - Disclaimer: The information contained in this listing has not been verified by Red Apple Real Estate Inc. and should be verified by the buyer.

