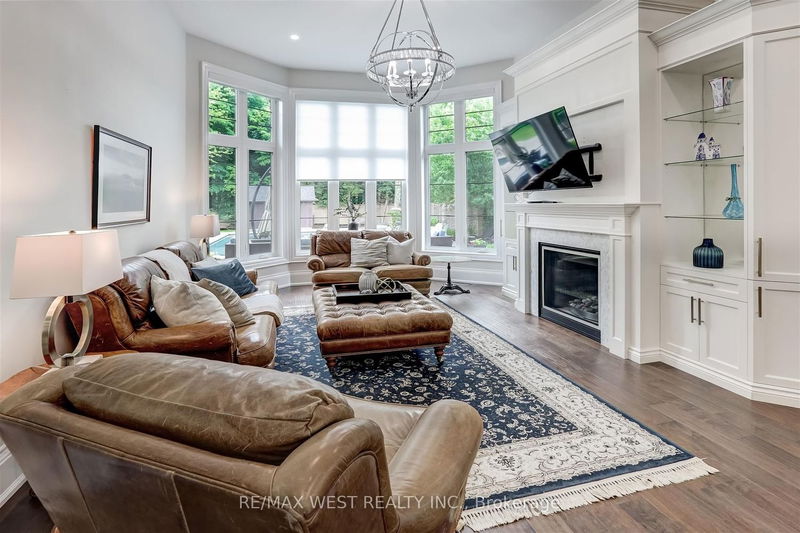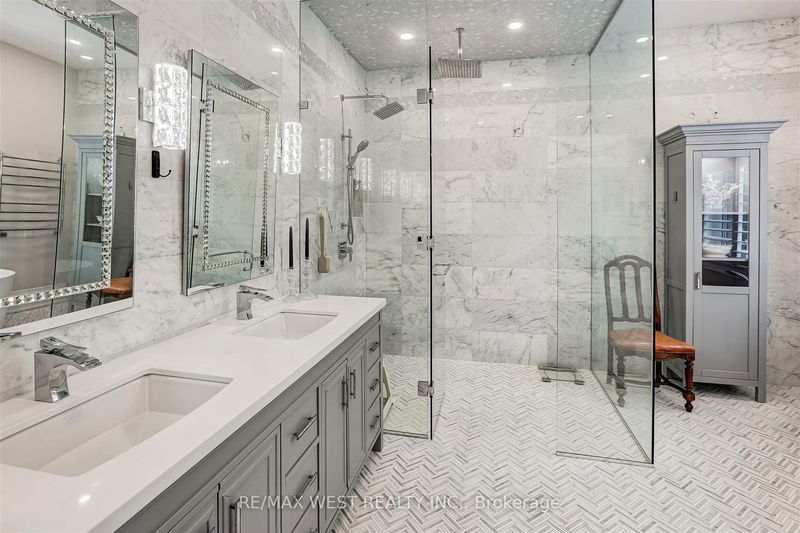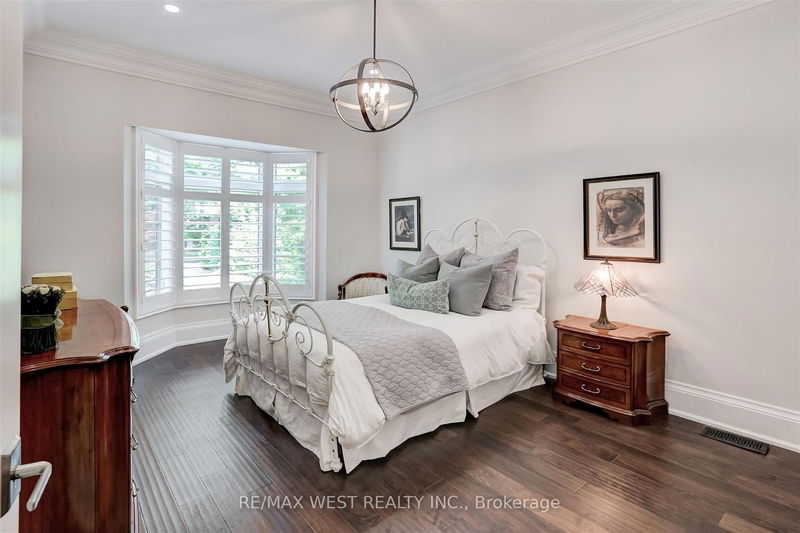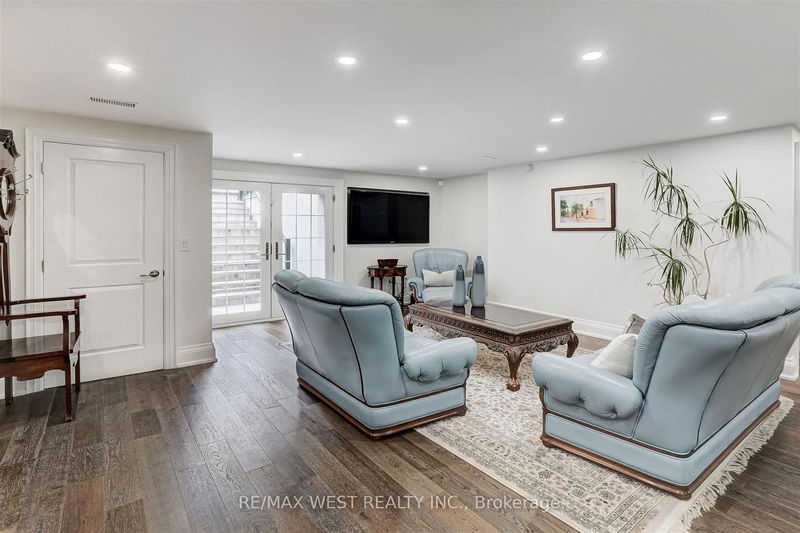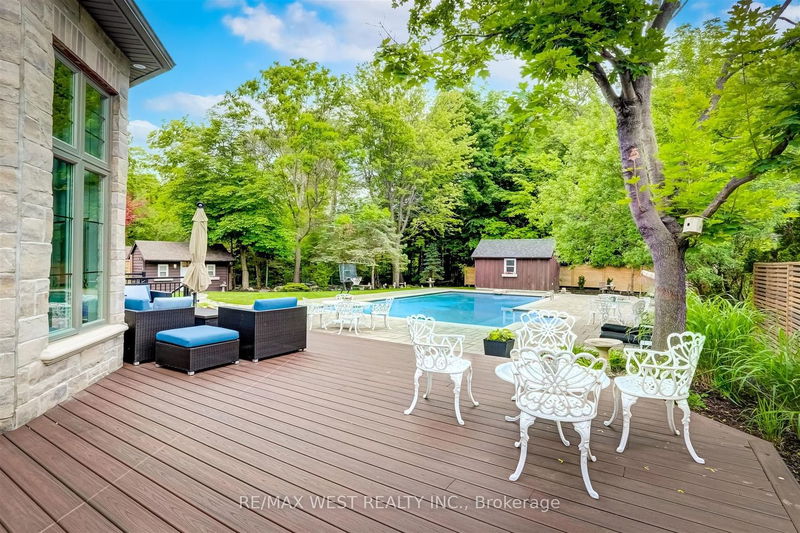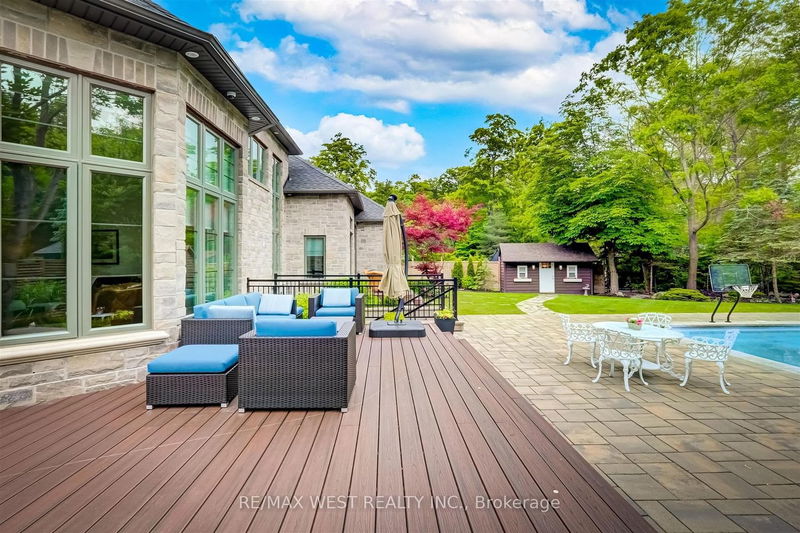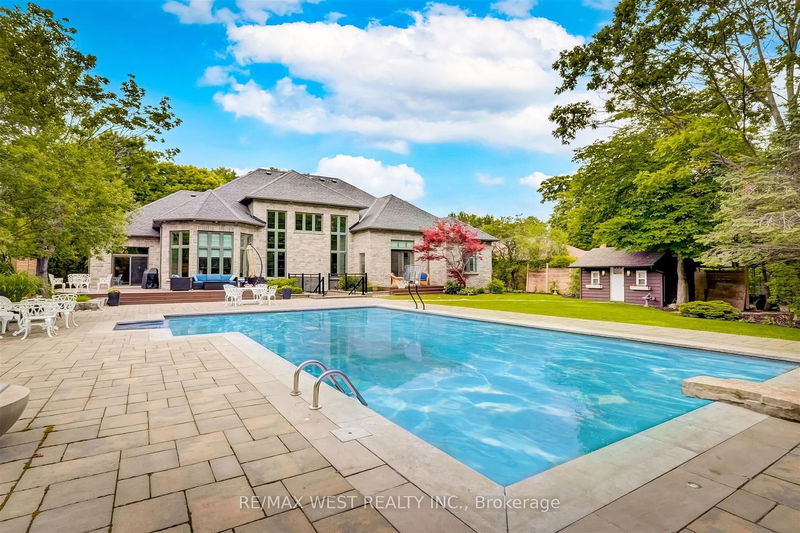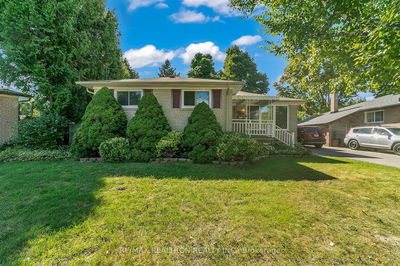Show Stopper! Custom Luxury Bungalow On One Of Aurora's Most Desirable Tree-Lined Streets. Huge Lot. Impressive Stone Facade W. Large Banks Of Windows. Ground Floor Features Lofty 20 -12 ft High Ceilings, Oversized Principal Rooms W. Tasteful Natural Stone+Wood Elements. Contemporary Chef's Kitchen Loaded W. Top-Of-The-Line Appliances: Fulgor 5-Burner CookTop; Thermador Oven W. Warming Drawer; Miele Dishwasher. Kitchen Island W. Built-In Vinopazzo Wine Cooler, 2nd Sink + Storage. Primary Bdrm W. Generous Walk-In Closet and Lavish 5-Piece Ensuite. Opulent 5-Piece Washroom Between 2nd + 3rd Bdrms. Lower Level Features Large Central Entertainment Area, Private Theatre, Gym, Superb Guest Bdrm/Bthrm + Wine Cellar For The Most Discerning Connoisseur. Double French Glass Doors W/Out To Backyard Oasis: Mature Green Landscape; Stone Walkways; Multiple Decks+Patios; In-Ground Heated Pool W. Lights + Deck Jets; Cabana Incl. 2-Piece Wshrm. This Home Offers Elegant Modern-Day Living At Its Finest.
부동산 특징
- 등록 날짜: Tuesday, June 27, 2023
- 가상 투어: View Virtual Tour for 37 Treegrove Circle
- 도시: Aurora
- 이웃/동네: Hills of St Andrew
- 전체 주소: 37 Treegrove Circle, Aurora, L4G 6M2, Ontario, Canada
- 거실: Hardwood Floor, Gas Fireplace, Window Flr To Ceil
- 주방: Hardwood Floor, Centre Island, Stone Counter
- 리스팅 중개사: Re/Max West Realty Inc. - Disclaimer: The information contained in this listing has not been verified by Re/Max West Realty Inc. and should be verified by the buyer.








