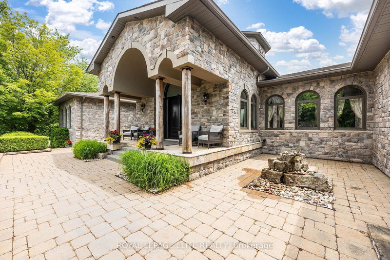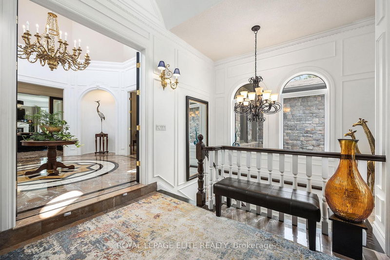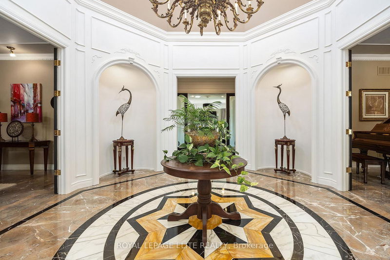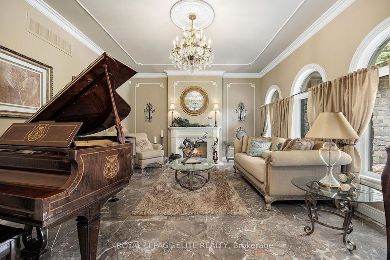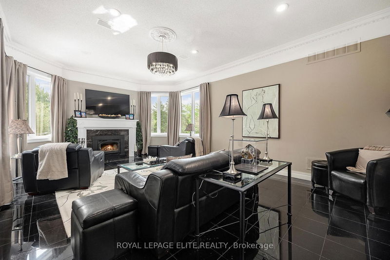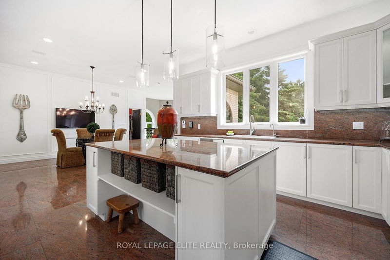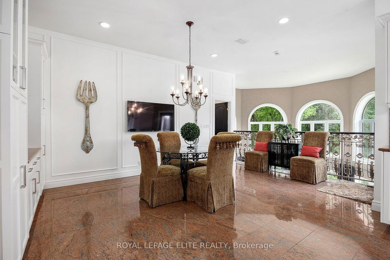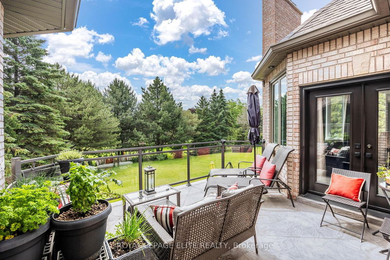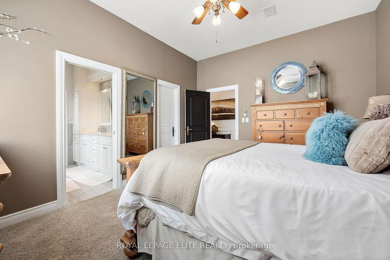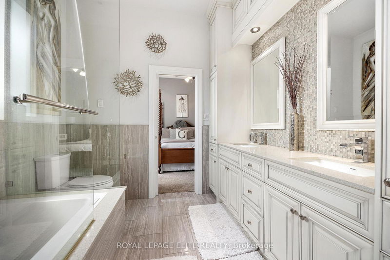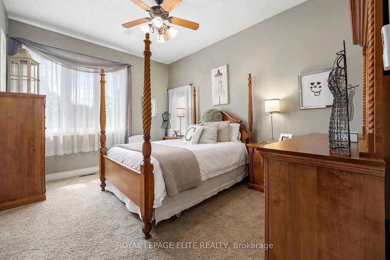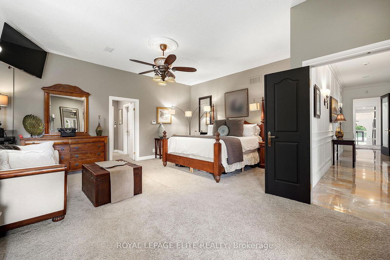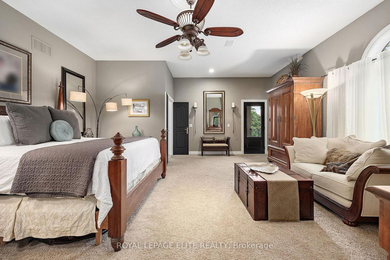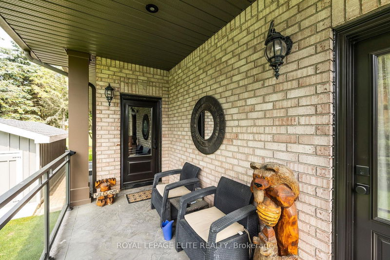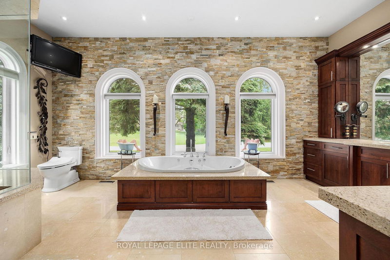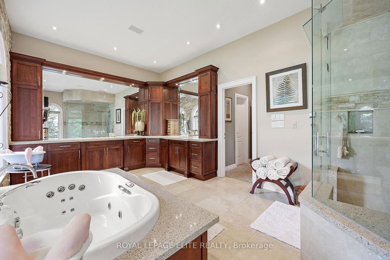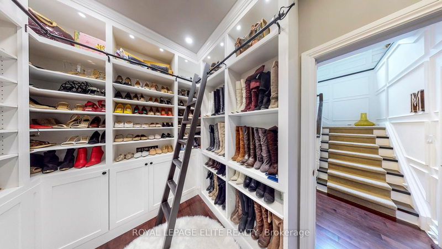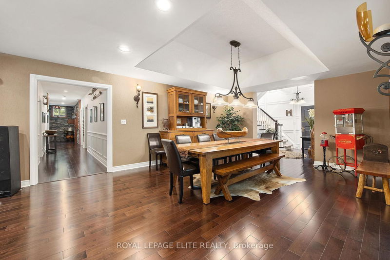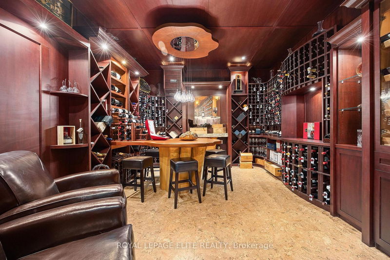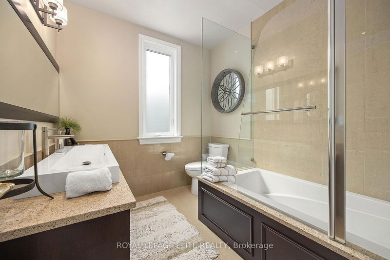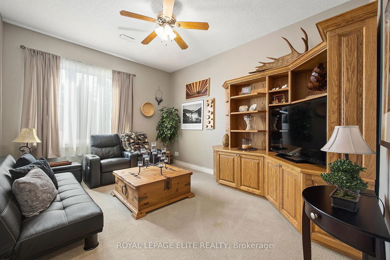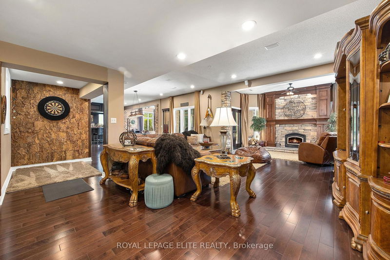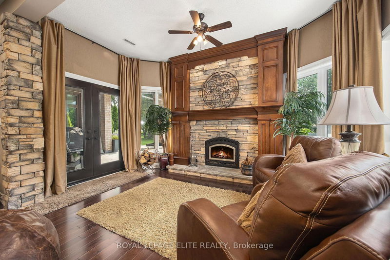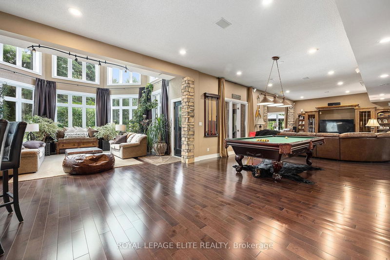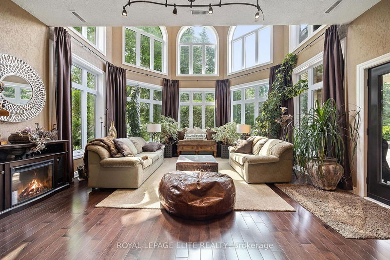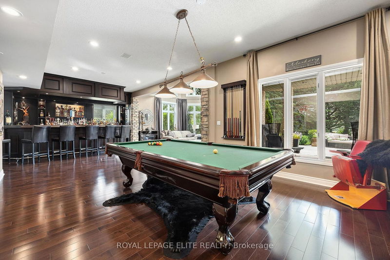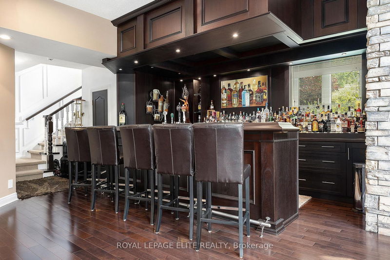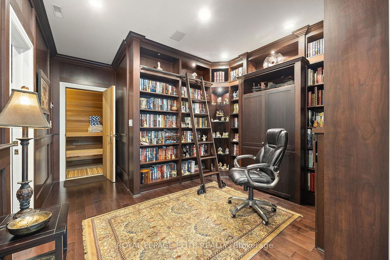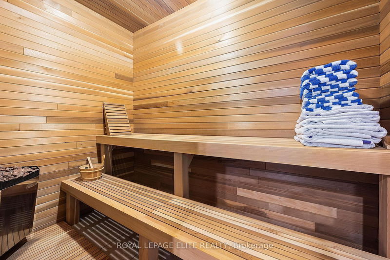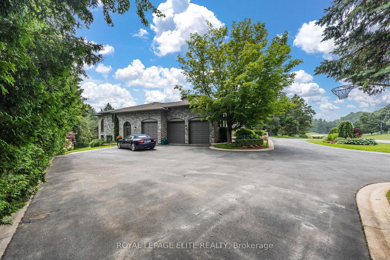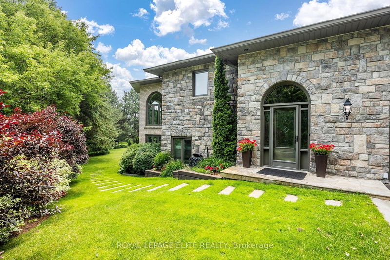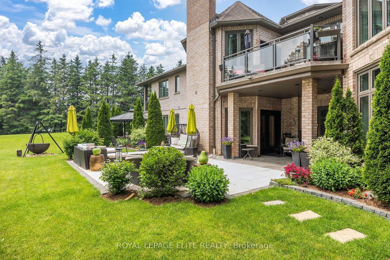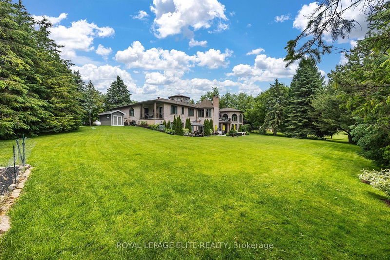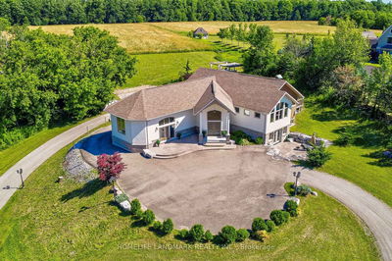Custom built entertainer's dream or 2 family home in a quiet enclave, backing onto a golf course. Renovated & upgraded from top to bottom using the finest materials. Meticulously maintained. Approx. 8500+ sq ft of finished space. Grand 24' entry. 10ft ceilings on both floors. Gourmet kitchen w/pantry & walkout to terrace overlooking basement atrium. Professionally finished, warm & inviting lower level, perfect for entertaining. 3 walkouts. Custom wet bar w/commercial appl. High end Temp/Humidity controlled wine cellar and humidor. Gym, Sauna, Library, Fireplace and 2nd kitchen. Custom designed shoe/accessory room. Huge master w/ his/hers walk-in closets. Spa like master bath. 3 garage w/mezz and retractable stairs. Minutes from the 404, Go stations and town. Agent will be present for all showings.
부동산 특징
- 등록 날짜: Tuesday, June 27, 2023
- 가상 투어: View Virtual Tour for 14 William Andrew Avenue
- 도시: Whitchurch-Stouffville
- 이웃/동네: Rural Whitchurch-Stouffville
- 중요 교차로: Bloomington Rd/Mccowan Rd
- 전체 주소: 14 William Andrew Avenue, Whitchurch-Stouffville, L4A 7X5, Ontario, Canada
- 거실: Marble Floor, French Doors, O/Looks Garden
- 주방: Granite Floor, W/O To Patio, Centre Island
- 가족실: Marble Floor, Fireplace, W/O To Deck
- 리스팅 중개사: Royal Lepage Elite Realty - Disclaimer: The information contained in this listing has not been verified by Royal Lepage Elite Realty and should be verified by the buyer.


