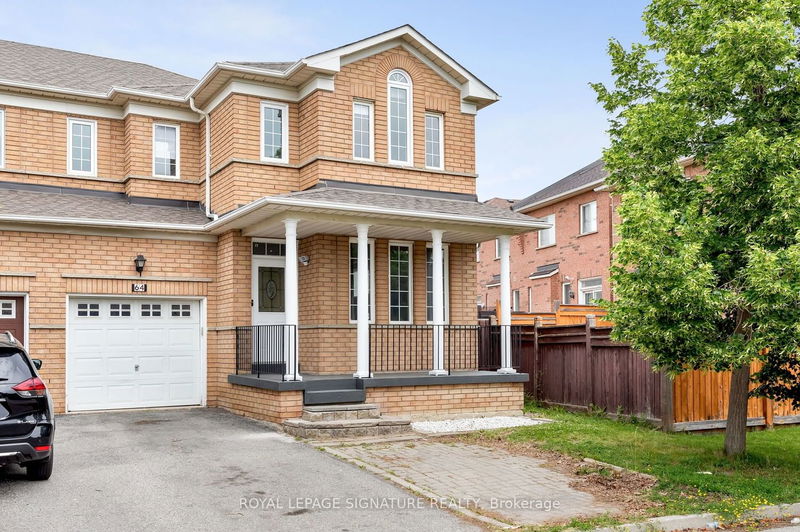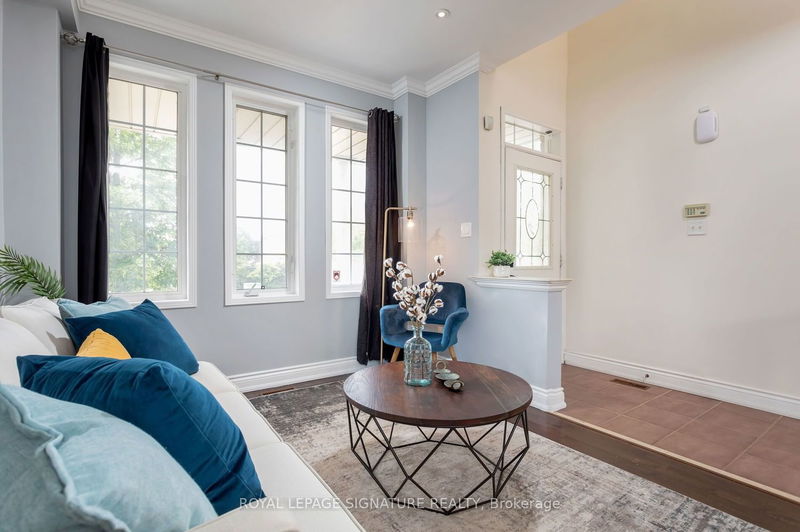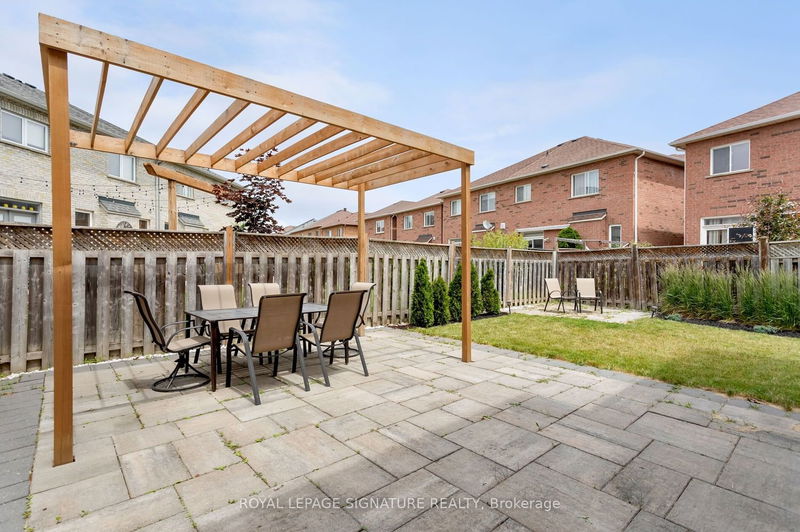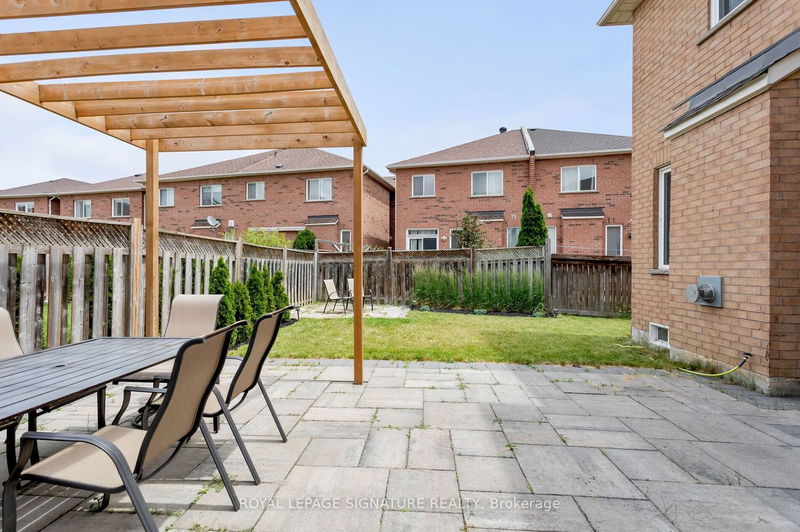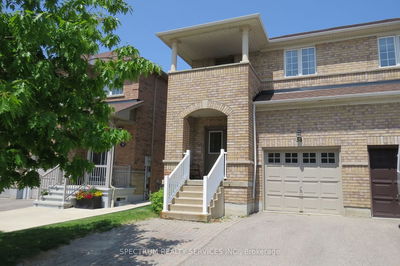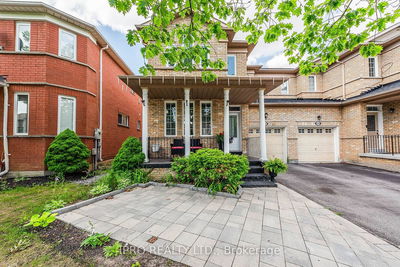Have you been looking for a modern, move-in ready home in Vellore Village? Premium Economy lot with a huge back yard extending approx. 44 feet at the back. Featuring 1,900 square feet of finished living space, 9 Foot Height Smooth Ceilings on First Floor, Crown Moulding in Living, Dining and Family Room, Gas Fireplace with updated Mantle, Upgraded Baseboards, Hardwood Floors Throughout, LED Pot Lights and light fixtures, SMART Lutron Light Switches, Open Concept Kitchen with lots of counter space, double under mount sink, Three Stage Filtered Water Tap, Granite countertops, Extended Upper Cabinets, Eat in Breakfast area with walk out to Patio. Interlock Patio with Pergola, Fenced Yard, Upgraded Roof Insulation, Newer Windows, Spacious Bedrooms with Custom Walk In Closets, Laundry Room Conveniently located in 2nd Floor with Motion sensor light, humidity controls and Fan. Large Master Bedroom with Ensuite plus so much more.
부동산 특징
- 등록 날짜: Tuesday, June 27, 2023
- 가상 투어: View Virtual Tour for 64 Bunting Drive
- 도시: Vaughan
- 이웃/동네: Vellore Village
- 중요 교차로: Weston Rd And Major Mackenzie
- 전체 주소: 64 Bunting Drive, Vaughan, L4H 2E8, Ontario, Canada
- 주방: Stainless Steel Appl, Custom Backsplash, Modern Kitchen
- 가족실: Gas Fireplace, Pot Lights, Hardwood Floor
- 거실: Combined W/Dining, Hardwood Floor
- 리스팅 중개사: Royal Lepage Signature Realty - Disclaimer: The information contained in this listing has not been verified by Royal Lepage Signature Realty and should be verified by the buyer.


