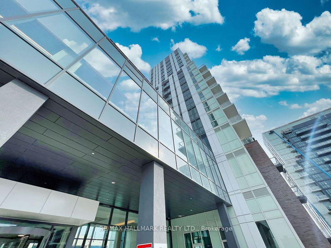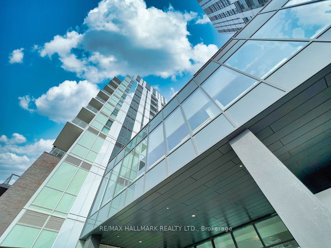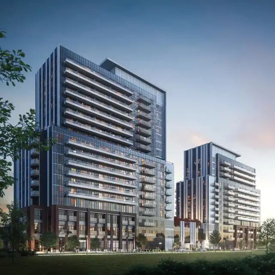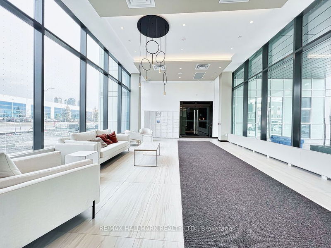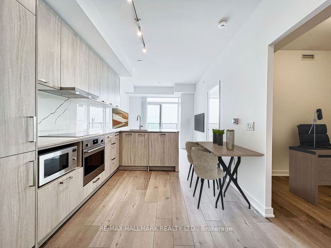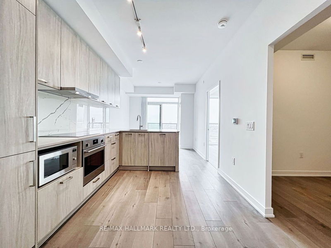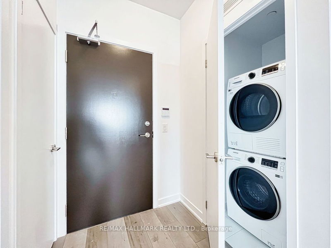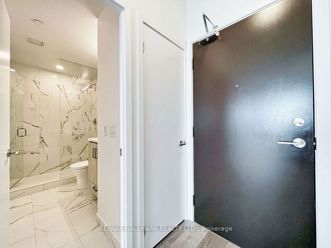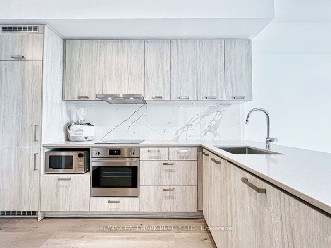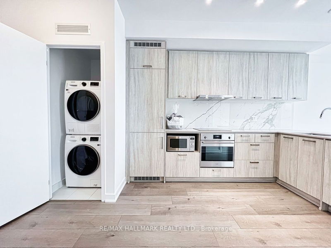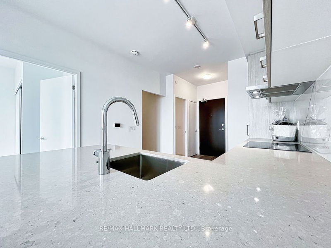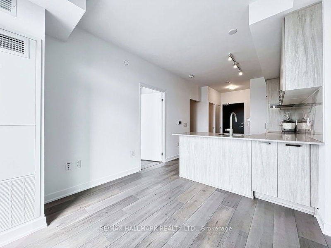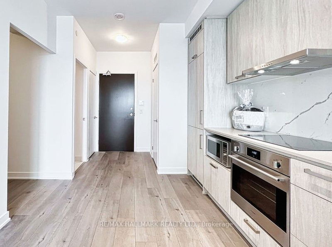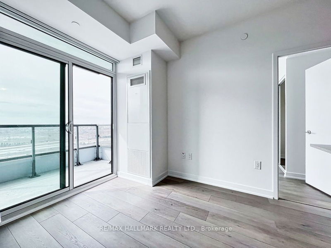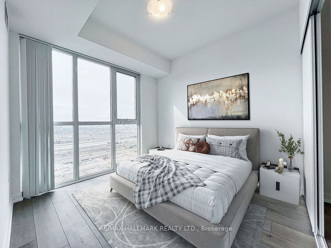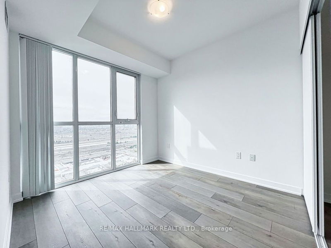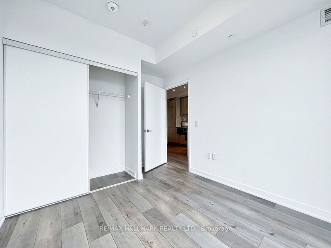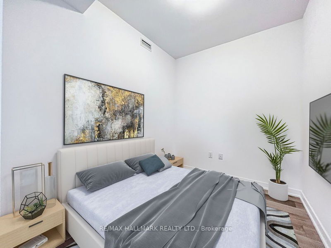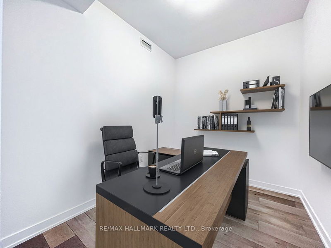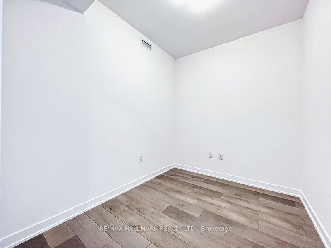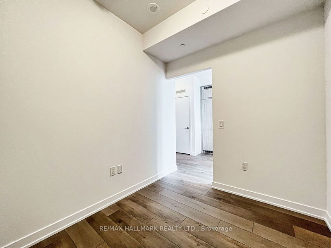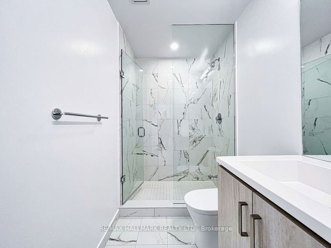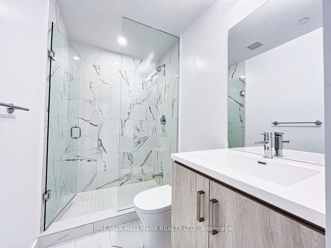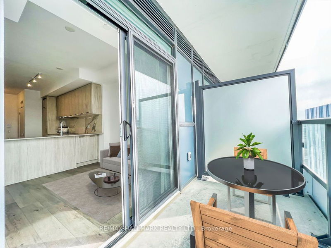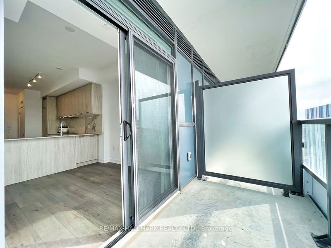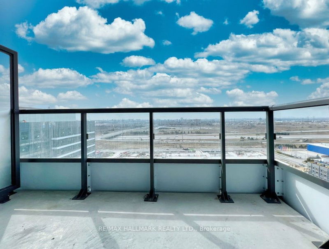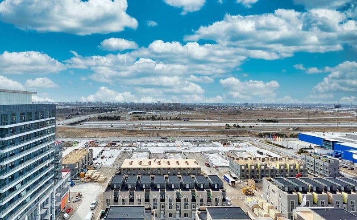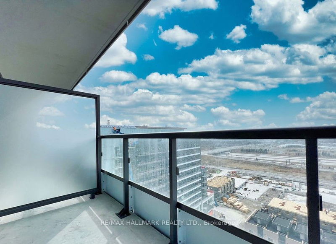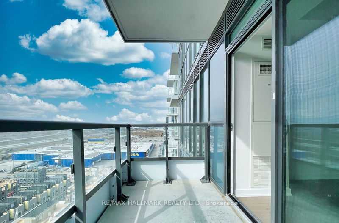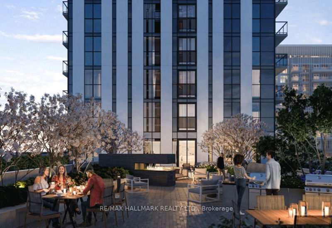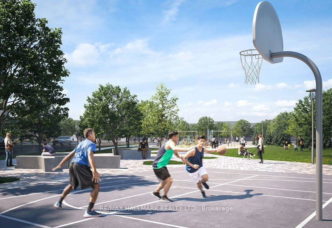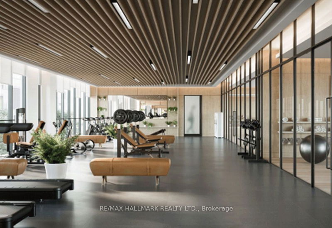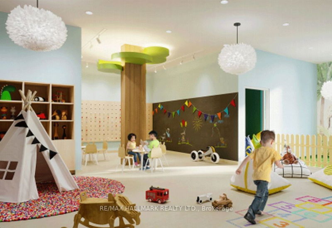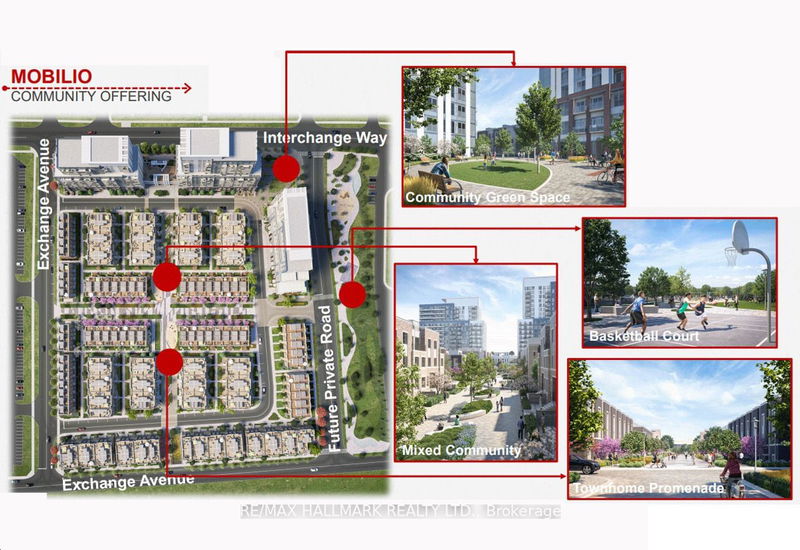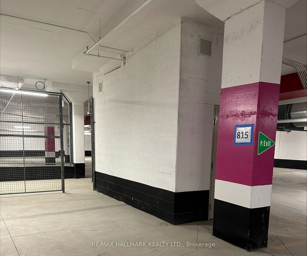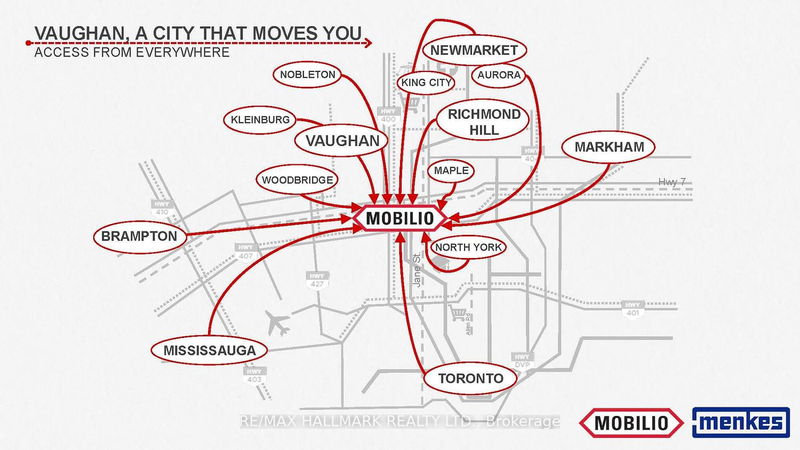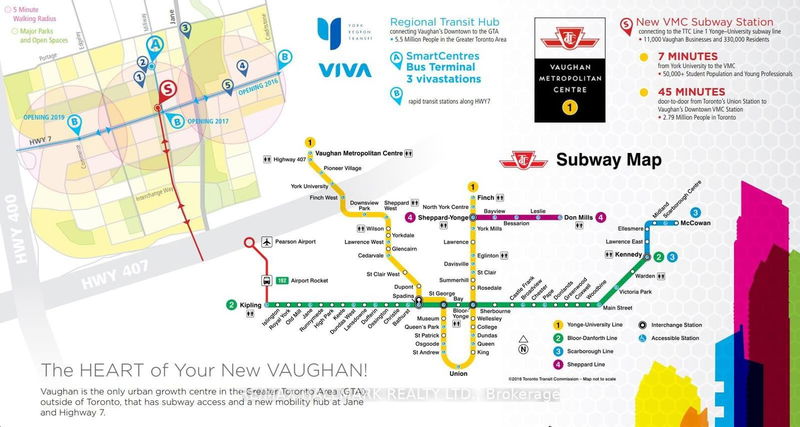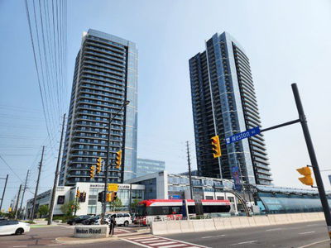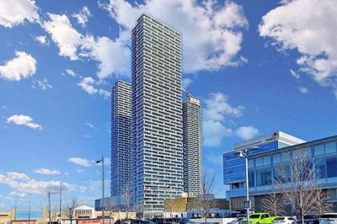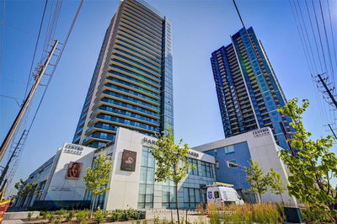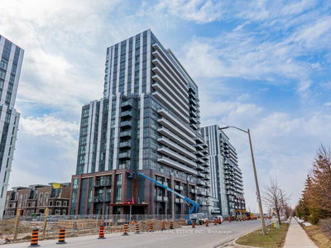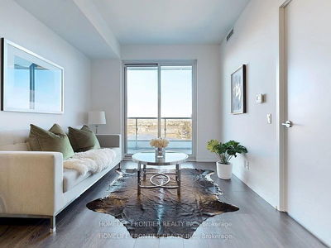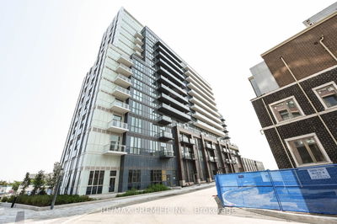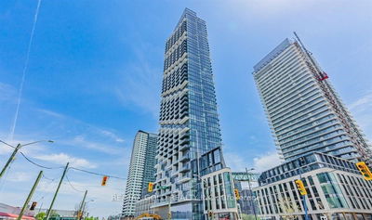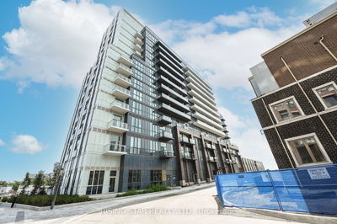~ downtown-elegance-uptown! ~~ precisely crafted by 'Menkes', ...a renowned award-winning builder! ~~ brand-new, never-lived-in 'open' theme plan with lavish finishings ~~ a stunning south skyline T.O. vistas to the CN Tower ~~ an address poised to become a pedestrian-first hub of cultural activity, rich in diverse entertainment, dining & shopping options! ~~ a locale that not too long ago bragged of being "the city above Toronto"? ~~ perhaps an "the epicentre of connectivity, convenience & innovation"! ~~ easy to enjoy an upscale community & lifestyle here ~~ within a 70 acre creative district of 'Assembly Park' to offer, ...the gardens & parks, the plaza, the studios ~~ a major transit hub being so close to Hwy's 400, 407, 7 & yet so close to 'Metropolitan Centre' TTC subway as part of an extended Spadina-York service line ~~ amazing medical care available at the major regional 'Cortellucci Vaughan Hospital' is nearby! ~ ** plz preview many digitally crafted images & renderings **
부동산 특징
- 등록 날짜: Sunday, June 25, 2023
- 도시: Vaughan
- 이웃/동네: Vaughan Corporate Centre
- 중요 교차로: Hwy's 7 - 400 - 407 || Jane St
- 전체 주소: 1806-38 Honeycrisp Crescent, Vaughan, L4K 0M8, Ontario, Canada
- 주방: Open Concept, O/Looks Living, Breakfast Bar
- 거실: Open Concept, Irregular Rm, W/O To Balcony
- 리스팅 중개사: Re/Max Hallmark Realty Ltd. - Disclaimer: The information contained in this listing has not been verified by Re/Max Hallmark Realty Ltd. and should be verified by the buyer.

