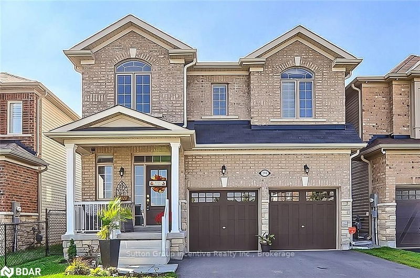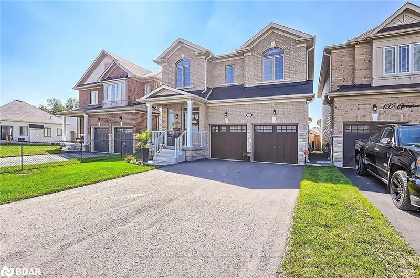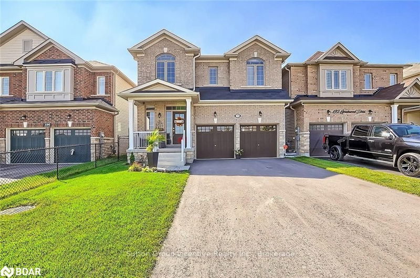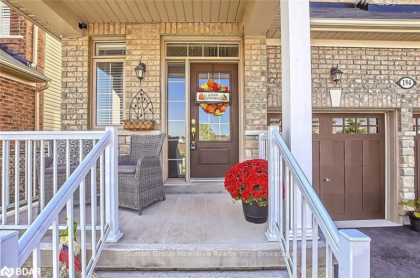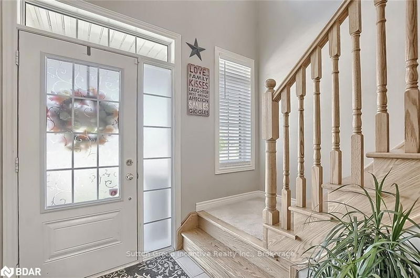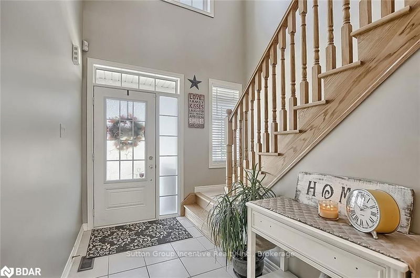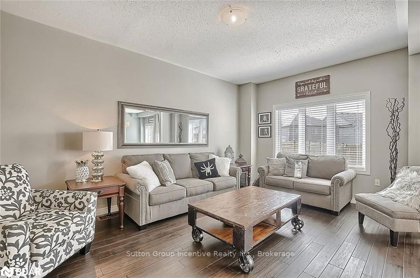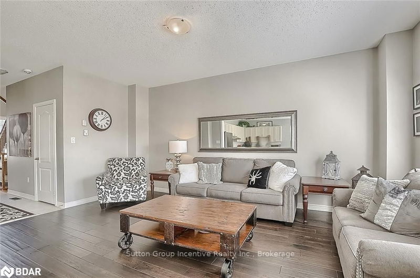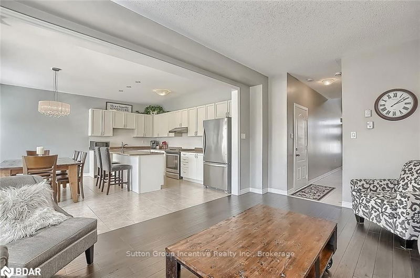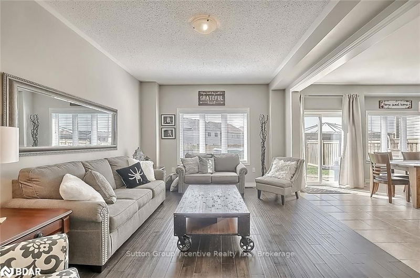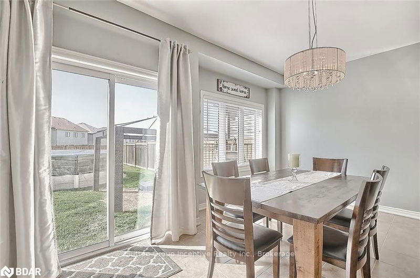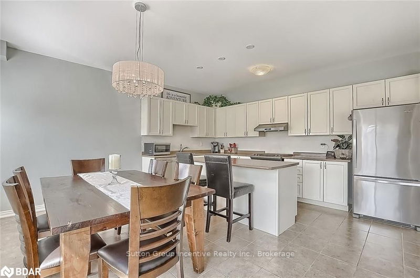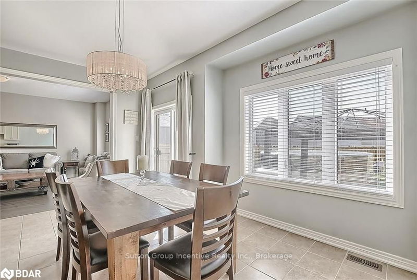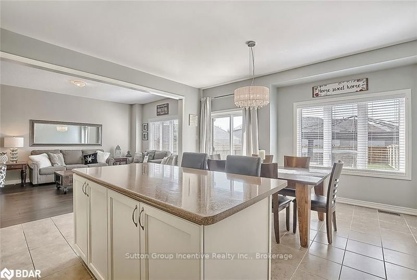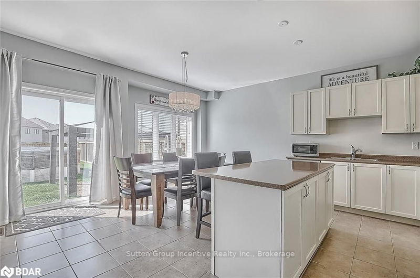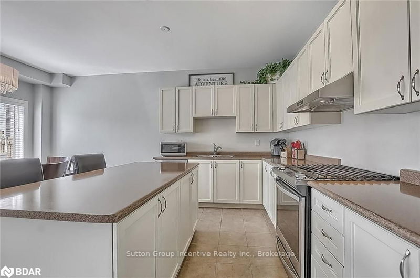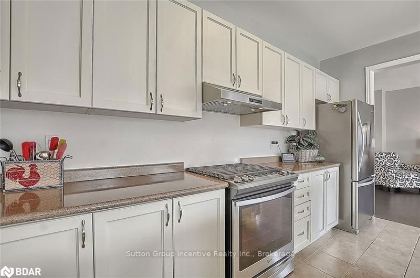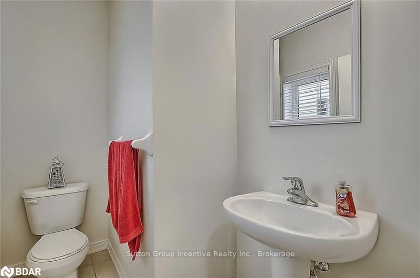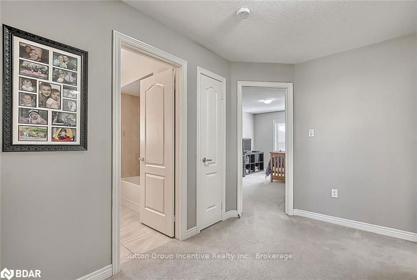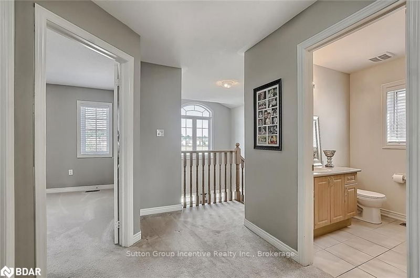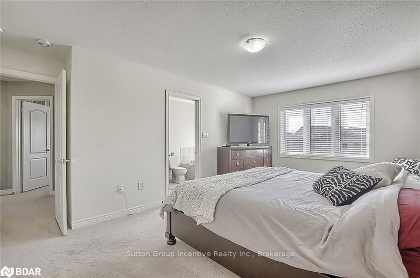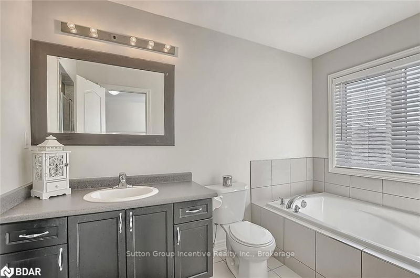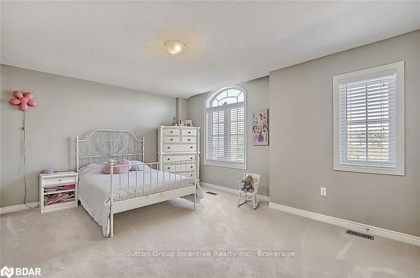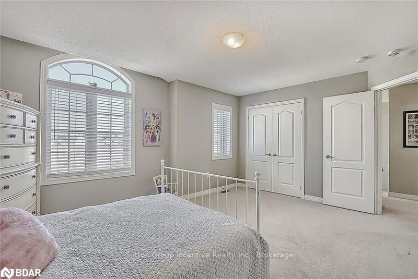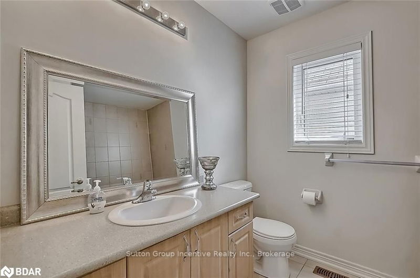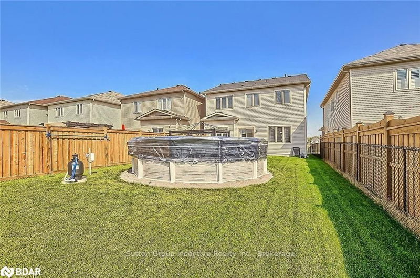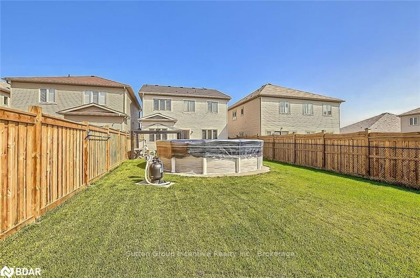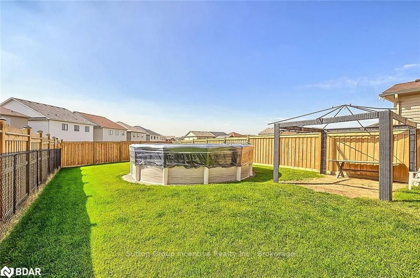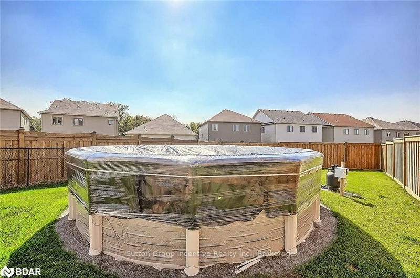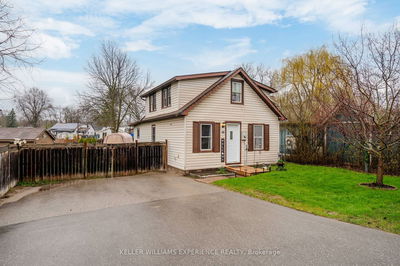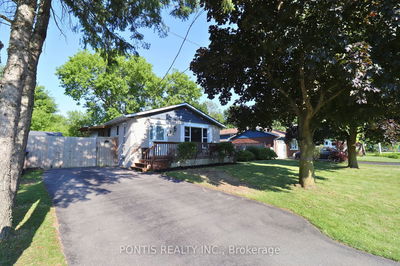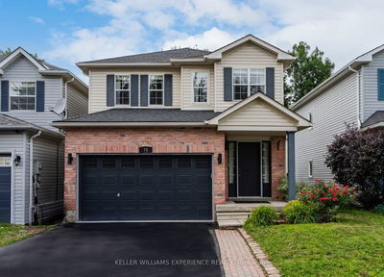1 Year New Cassavia Built "Beechwood Elevation B" Model. Open Model Feels much larger than sq footage. Entrance to Garage. Spacious Foyer. 2pc on Lower Level. Open Concept Great Room with 9' Ceilings & Hardwood Floor. Huge Open Kitchen to Breakfast Area with O/S Centre Island. Lots of Cupboards/Counters. W/O from BRK to Deep Fully Fenced Yard. Brand New 18' Pioneer Salt Water Pool (Apx $10K) Included. Spacious U/fin Bsmt.Silent Floor System & HRV. Stove, Washer Gas Ready Hook ups as well as BBQ Hook up at Rear. Mbr with W/I Closet & 4pc Ensuite(Oval Tub, Sep Deep Shower). Bdrm 2 & 3 Huge!!. 2nd Floor Laundry & 4pc. Steps to Greenwood Park with Play Center,Splash Pad & Rink. Inc: S/S Fridge, Stove & Dishwasher,1 Gar Opener (excl Washer & Dryer). Great Family Neighbourhood. 4 Car Driveway. Linked only at foundation. NEXT DAY NOTICE for Showings Please!!
부동산 특징
- 등록 날짜: Friday, September 22, 2017
- 도시: Essa
- 이웃/동네: Angus
- 전체 주소: 194 Greenwood Drive, Essa, L0M 1B4, Ontario, Canada
- 주방: Main
- 리스팅 중개사: Sutton Group Incentive Realty Inc., Brokerage - Disclaimer: The information contained in this listing has not been verified by Sutton Group Incentive Realty Inc., Brokerage and should be verified by the buyer.

