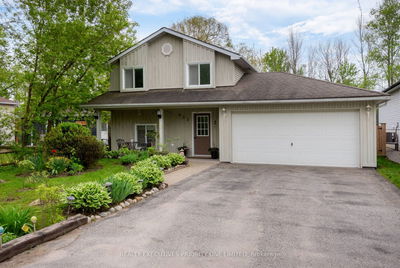This 4 Bedroom Custom home just steps to the shoreline of Lake Simcoe & Nestled peacefully amongst a mature treed (fenced) lot. The 3-season room, allows you to entertain while allowing the kids to play freely in your private backyard. With over 2,691 sqft, this contemporary layout features 3 separate living rooms. Whether you want to curl up with a good book in the living room with Vaulted ceilings, sit by the toasty Gas-Fireplace or have the whole family in the oversized Living room with an entire wall of windows. The eat-in kitchen has ample Cherry Cupboards and is great to entertain family & guests with sight-lines to two living rooms. The Heated 3 car Garage has lots of space for projects or storage & the newly paved driveway fits 6+ vehicles. Some Updates Include: Counter Tops, Windows, Flooring, Paved Driveway, Furnace, A/C
부동산 특징
- 등록 날짜: Thursday, March 14, 2019
- 도시: Innisfil
- 이웃/동네: Rural Innisfil
- 중요 교차로: Con 10 E. To 25 To Chestnut To
- 전체 주소: 737 Chestnut Street, Innisfil, L9S 2H8, Ontario, Canada
- 거실: Vaulted Ceiling
- 거실: Fireplace, Hardwood Floor, Vaulted Ceiling
- 가족실: Main
- 주방: Bay Window
- 리스팅 중개사: Re/Max Crosstown Realty Inc. Brokerage - Disclaimer: The information contained in this listing has not been verified by Re/Max Crosstown Realty Inc. Brokerage and should be verified by the buyer.






