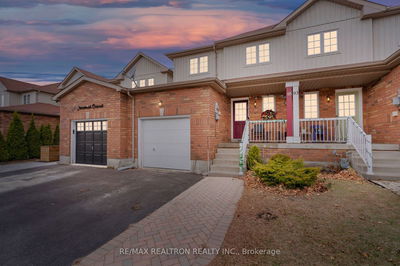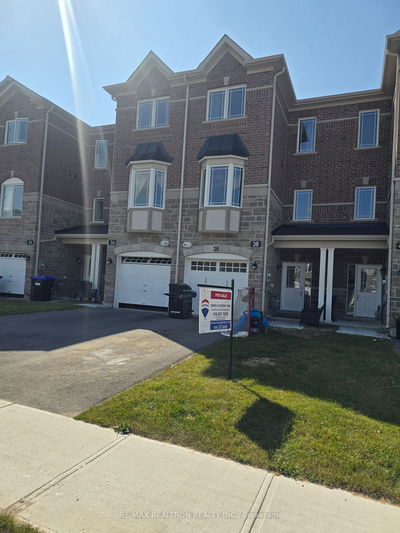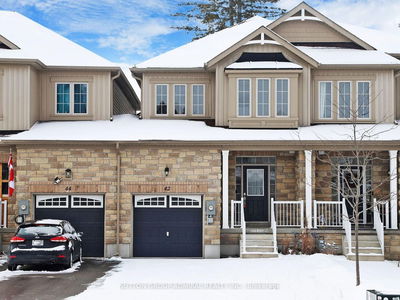Beautifully updated end unit townhome backing onto woodland, with over 2000 finished Sqft of living space. The spacious entry and open floorpan with high end laminate flooring and 9ft ceilings throughout are sure to impress. The main floor offers an updated eat-in kitchen with granite counters, SS appliances, a huge island with an oversized sink, adjoining living room with an elegant marble gas fireplace, a separate dining area, and a 2pc bath. On the upper floor you will find a large master retreat including a 4pc ensuite bath (soaker tub & sep shower), 2 additional good sized bedrooms, another 4pc main bath, and bonus flex space that can be used for a home office or cozy reading nook. The basement has recently been finished (2019) offering a large rec room with pot lights, stunning accent wallpaper, plush carpeting, and a 2pc bath. Newer front entry and garage doors, central vac., A/C, owned whole home water filtration system, gas BBQ hook-up, convenient inside entry and back yard ac
부동산 특징
- 등록 날짜: Thursday, June 25, 2020
- 도시: Essa
- 이웃/동네: Angus
- 중요 교차로: Centre St. To Stringer Ave. To
- 전체 주소: 91 Collier Crescent, Essa, L0M 1B5, Ontario, Canada
- 주방: Eat-In Kitchen
- 거실: Fireplace
- 리스팅 중개사: Re/Max Hallmark Chay Realty Brokerage - Disclaimer: The information contained in this listing has not been verified by Re/Max Hallmark Chay Realty Brokerage and should be verified by the buyer.






