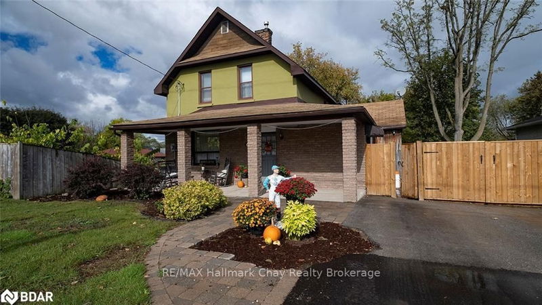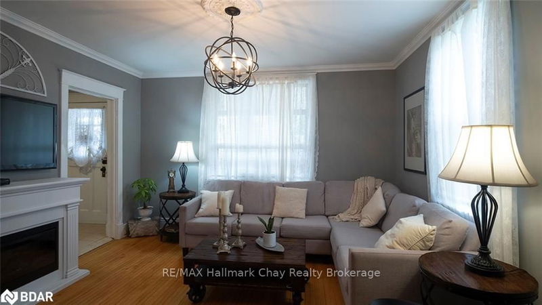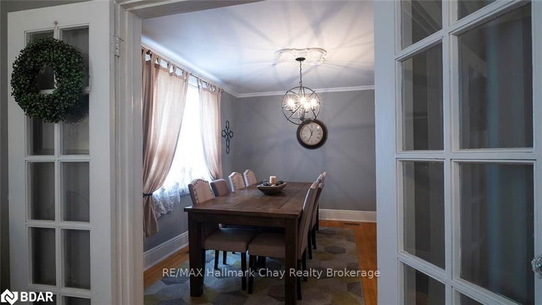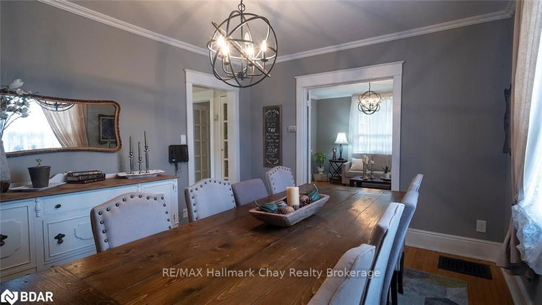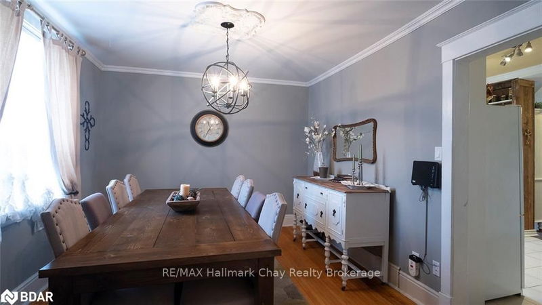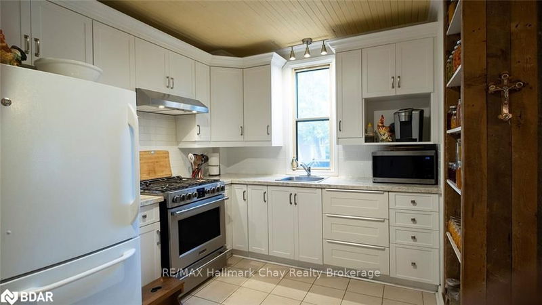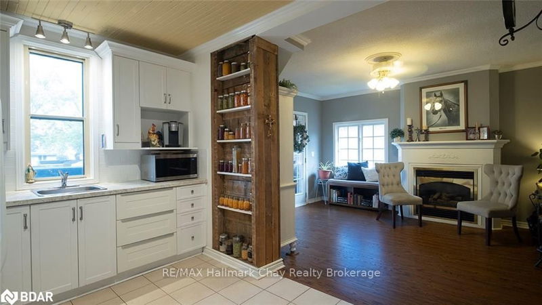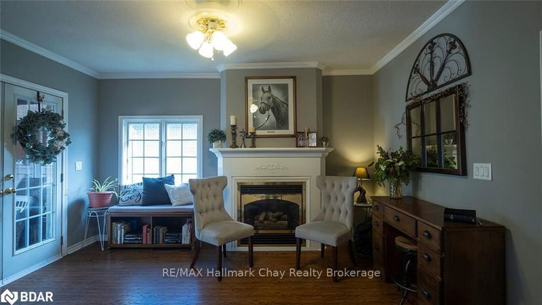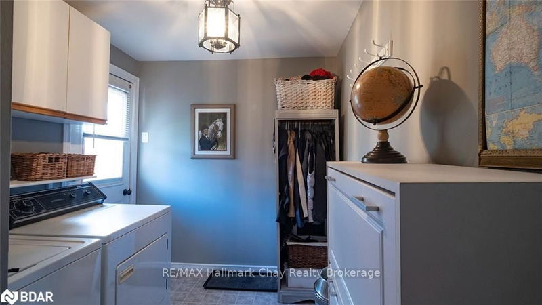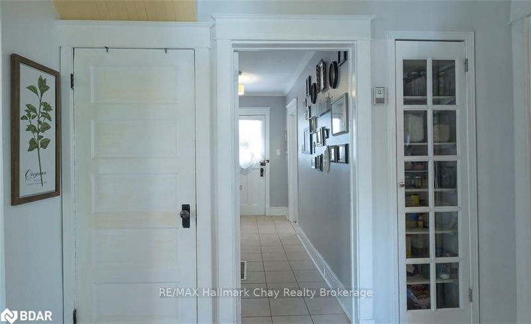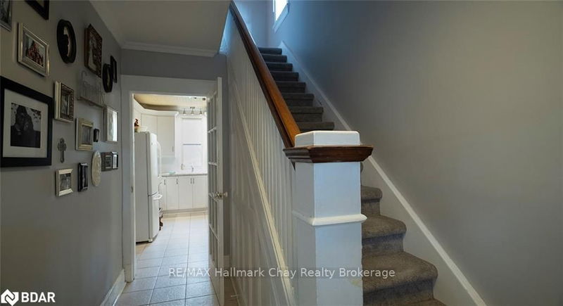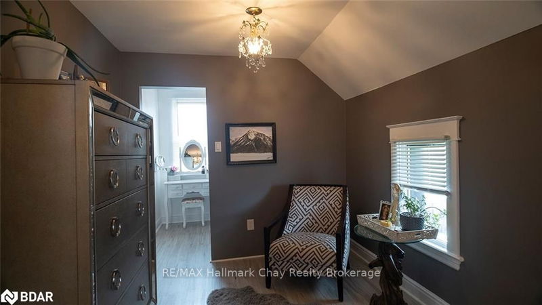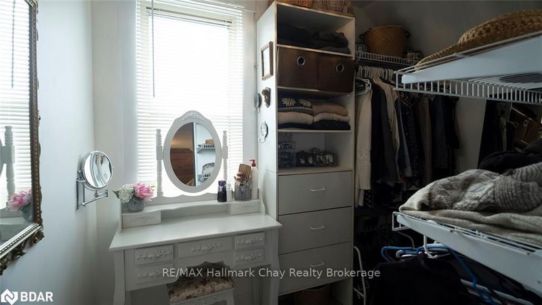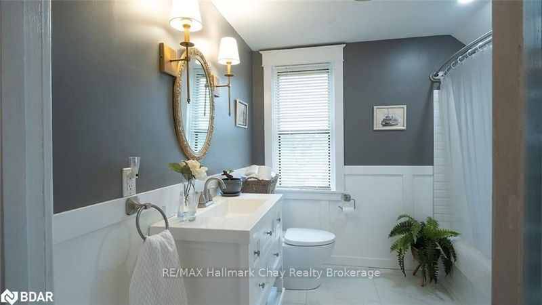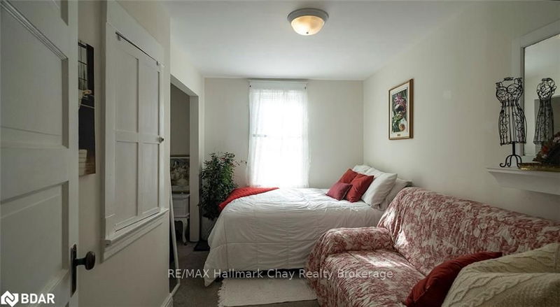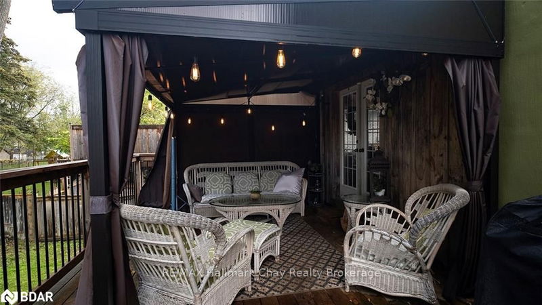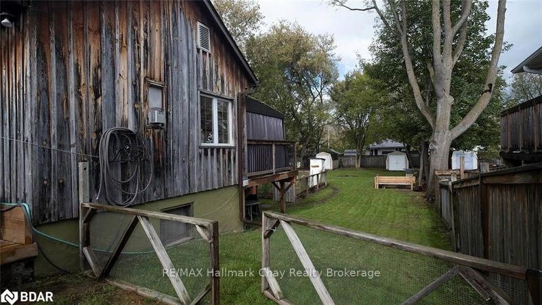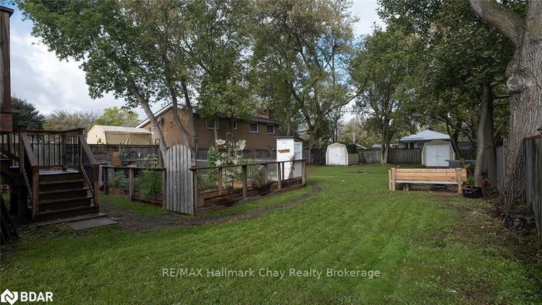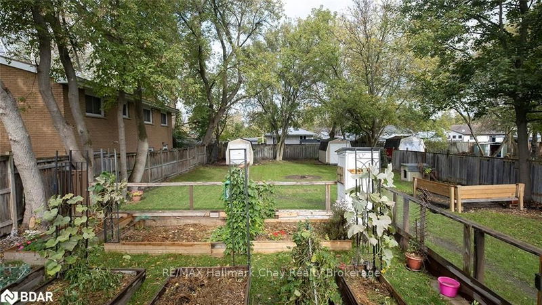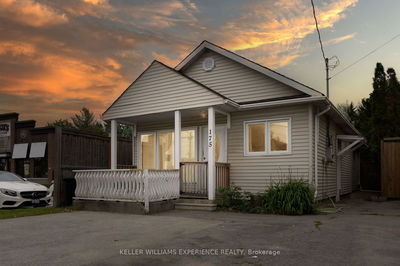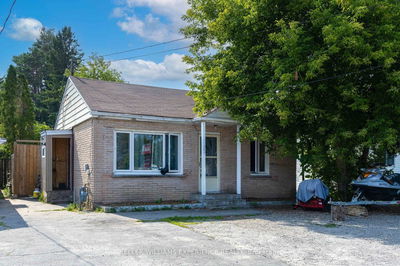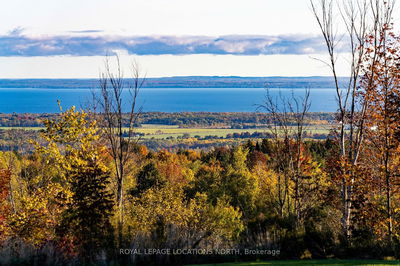a MUST SEE, Home full of charm and character with recent updates sure to impress! A traditional layout complete with a formal LIVING, DINING and FAMILY room with a GAS fireplace. Lots of room indoor for your family gatherings or walk out to the DECK with a Gazebo and BBQ gas hookup ready for your Enjoyment. Your kids and pets will have lots of room to run around while you check on your GARDEN and sit around the FIRE PIT telling stories. Originally a 3Bdrm house that can be converted back, if you wish. Upstairs Enjoy the (2020/21) RENOVATED principal bedroom, plenty of room for your large furniture, a SITTING area, walk in closet, new floor, making this a great ESCAPE for your R&R time. Tastefully updated (2020/21) is a LARGE bathroom upstairs with a SOAKER tub, shower with white subway tiles, linen closet complemented with warm inviting colours making this feel like a SPA in your home. Enjoy the convenience of a main floor laundry/mudroom area with a SIDE entrance and a powder room. La
부동산 특징
- 등록 날짜: Tuesday, October 19, 2021
- 도시: Essa
- 중요 교차로: Vernon And Margaret St
- 전체 주소: 145 Margaret Street, Essa, L0M 1B0, Ontario, Canada
- 주방: Tile Floor
- 가족실: Crown Moulding, Fireplace, French Doors
- 거실: Crown Moulding, Hardwood Floor
- 리스팅 중개사: Re/Max Hallmark Chay Realty Brokerage - Disclaimer: The information contained in this listing has not been verified by Re/Max Hallmark Chay Realty Brokerage and should be verified by the buyer.

