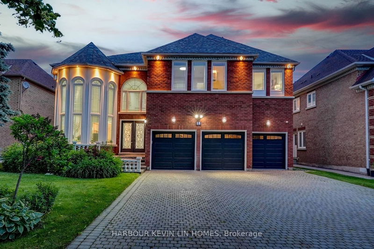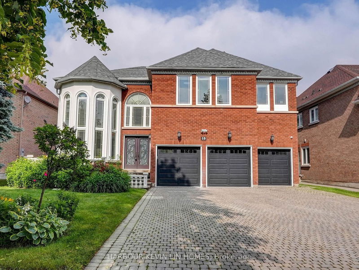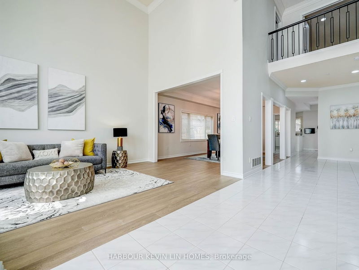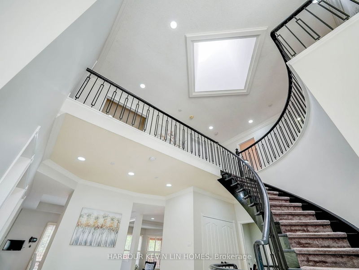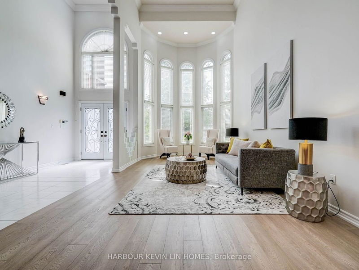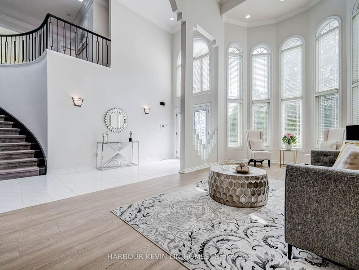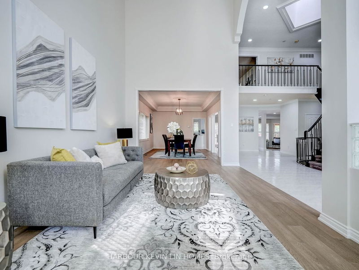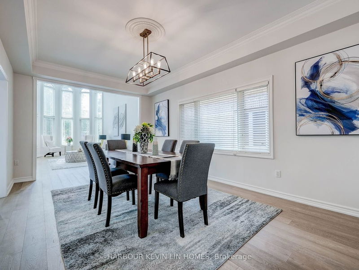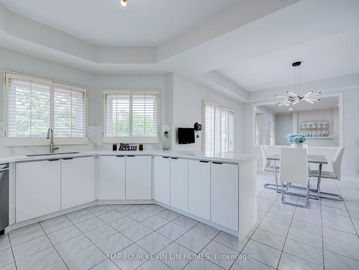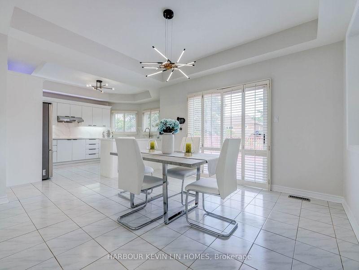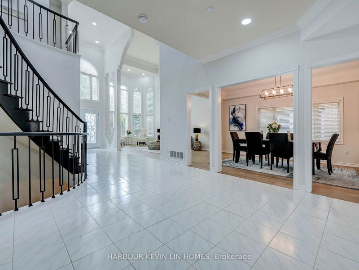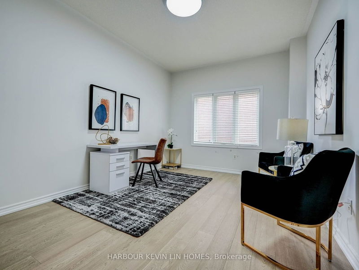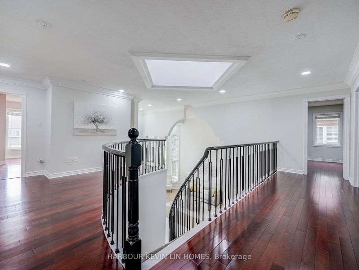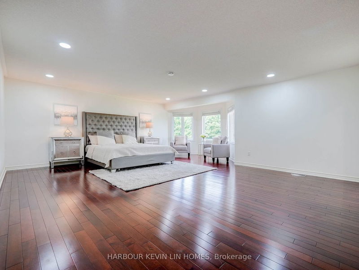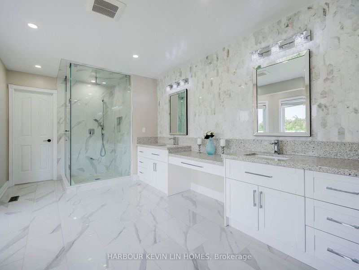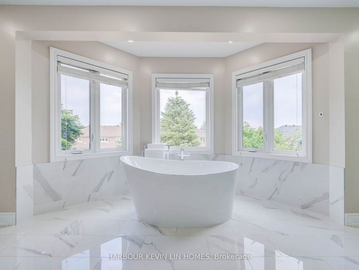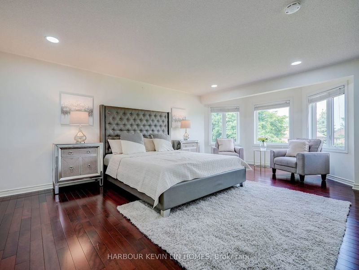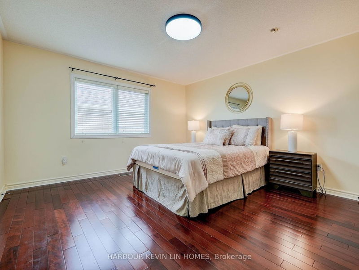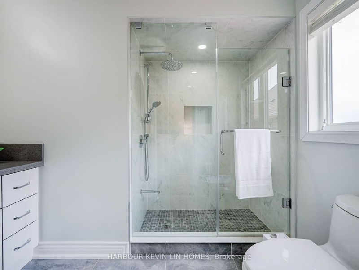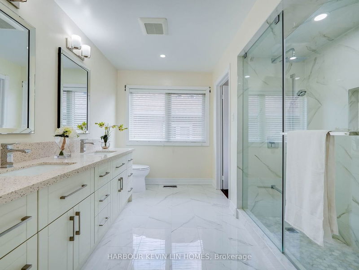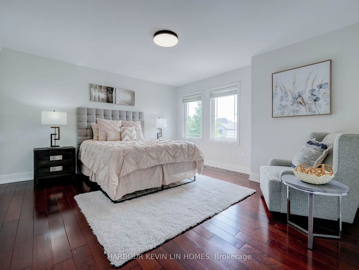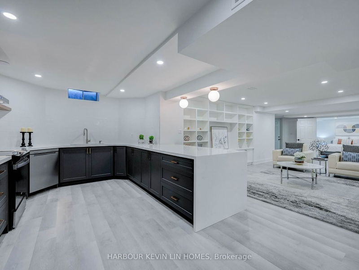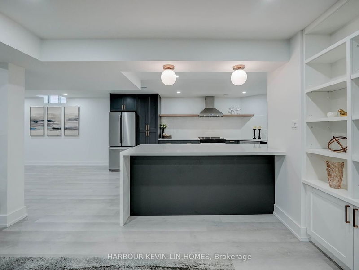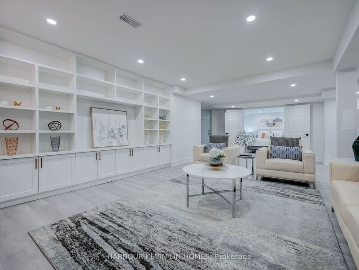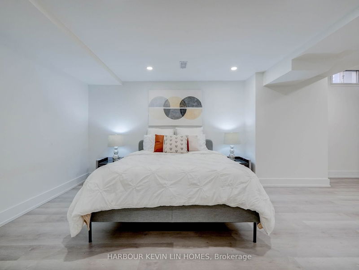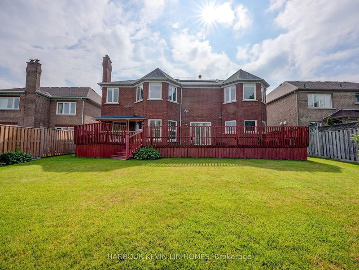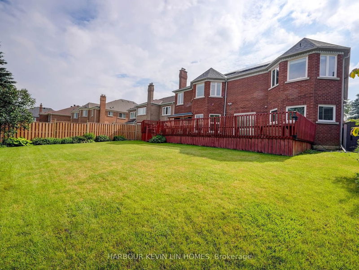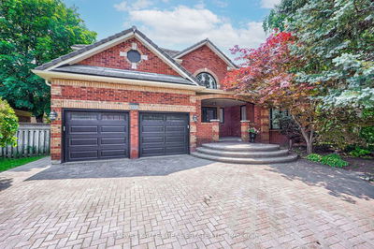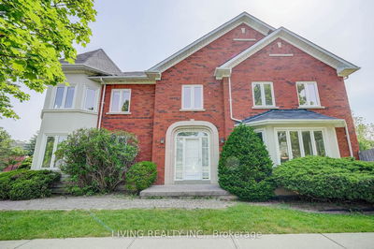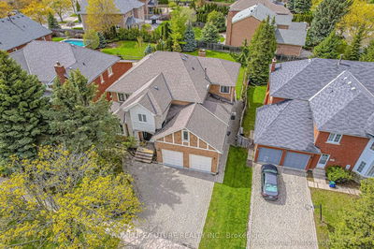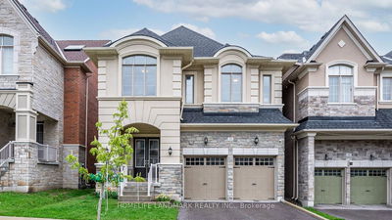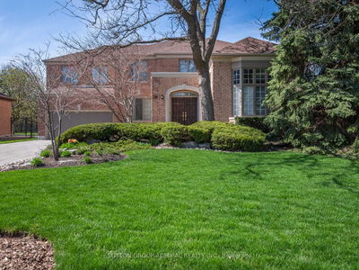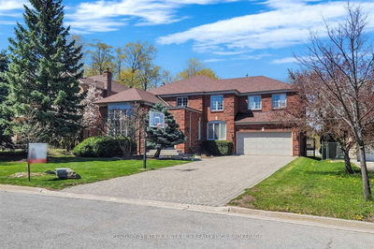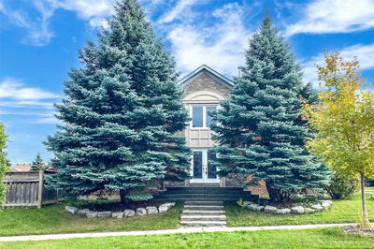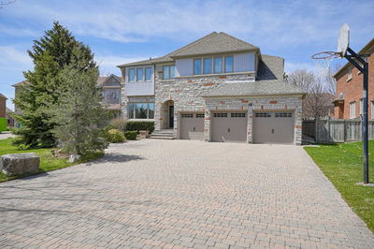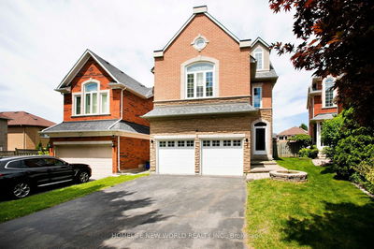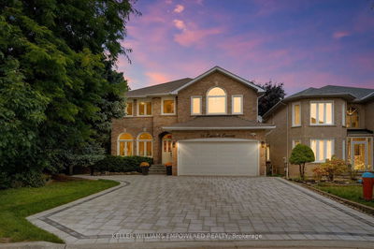"We Love Bayview Hill" TM, Look No More! Your Ideal Home In Prestigious Bayview Hill, Located On A Quiet Street. This Stunning Home Is Not To Be Missed! Newly Renovated From Top To Bottom With High-End Finishes & Extensive Millwork. Grand Entrance to 18 Ft, Two-Story High Foyer & Living Room & 9 Ft High Ceilings On The Main Floor. 6,000 Sq Ft Of Total Luxurious Living Space. 3 Car Garage, Spacious 5+2 Bedrooms And 7 Bathrooms. Stunning Huge Skylight Allows For Tons of Natural Sunlight. Spectacular Oak Staircase With Designer Wrought Iron Pickets. Brand New Premium Engineered Hardwood Floors on Main Floor and Newer Hardwood Floors on Second Floor. Newly Renovated Gourmet, Chef Inspired Kitchen With Custom Cabinetry, Quartz Countertops, Quartz Slab Backsplash, Professional Hood Fan, & Brand New Appliances. Huge Deck & Backyard Perfect For Entertaining And Relaxing. Excellent Location with Top Ranking Schools: Bayview Hill Elementary School & Walking Distance To Bayview Secondary School.
부동산 특징
- 등록 날짜: Thursday, June 29, 2023
- 가상 투어: View Virtual Tour for 15 Dalewood Drive
- 도시: Richmond Hill
- 이웃/동네: Bayview Hill
- 중요 교차로: Bayview & 16th Avenue
- 전체 주소: 15 Dalewood Drive, Richmond Hill, L4B 3C3, Ontario, Canada
- 거실: Hardwood Floor, Bay Window, Crown Moulding
- 가족실: Hardwood Floor, Fireplace, Bay Window
- 주방: Ceramic Floor, Quartz Counter, B/I Appliances
- 리스팅 중개사: Harbour Kevin Lin Homes - Disclaimer: The information contained in this listing has not been verified by Harbour Kevin Lin Homes and should be verified by the buyer.

