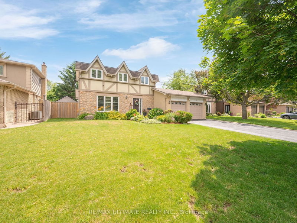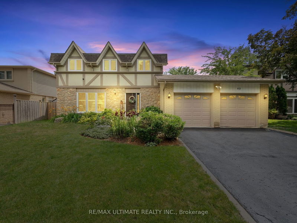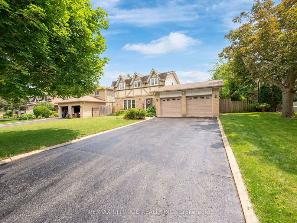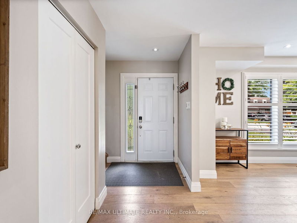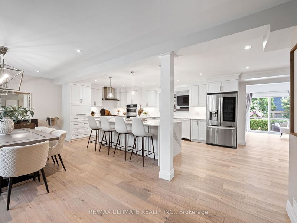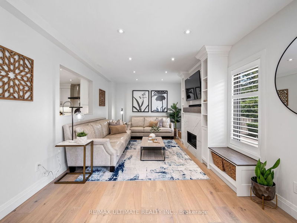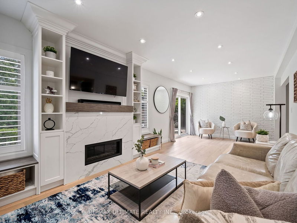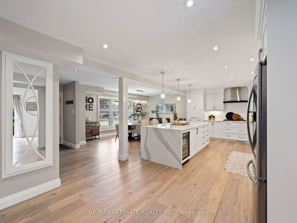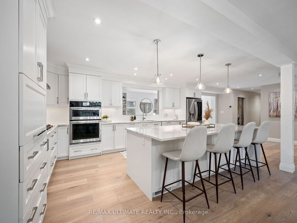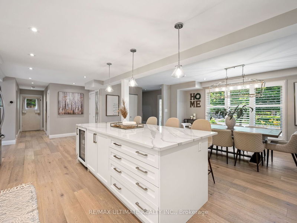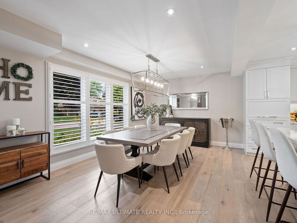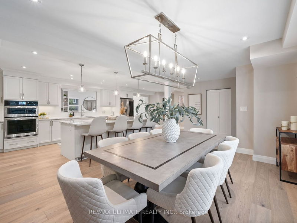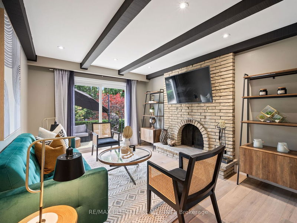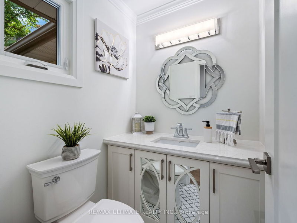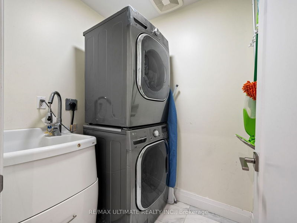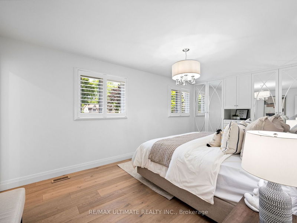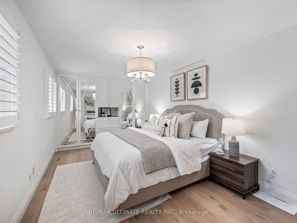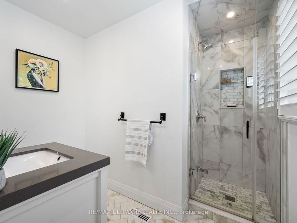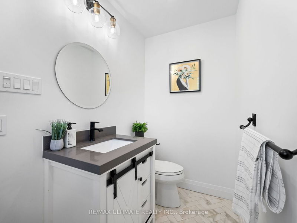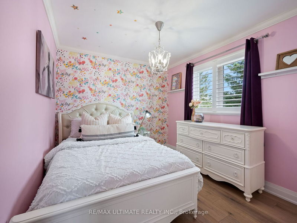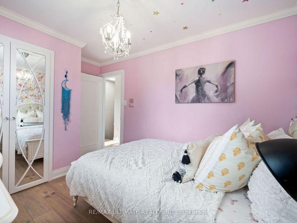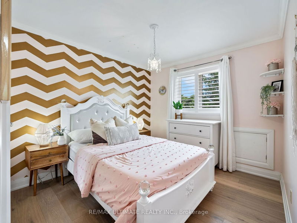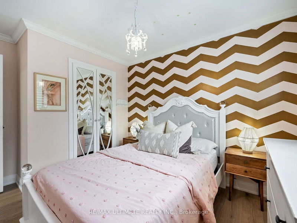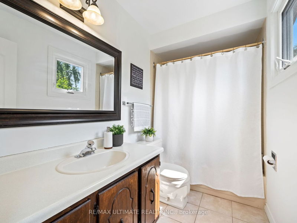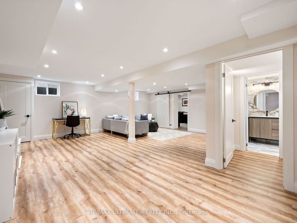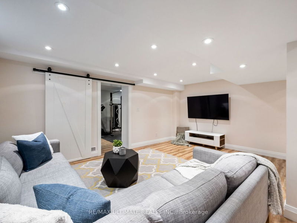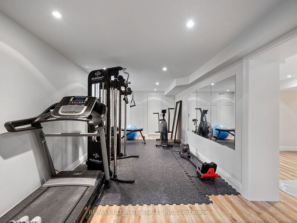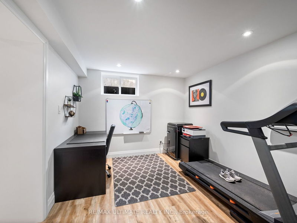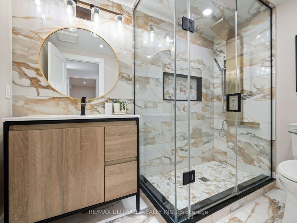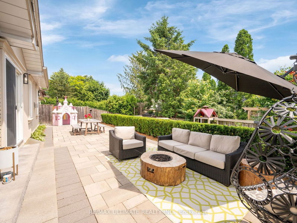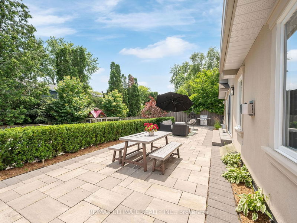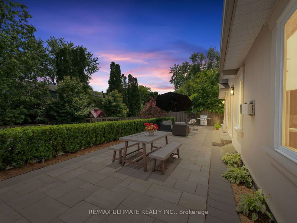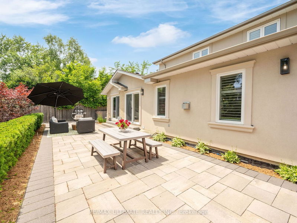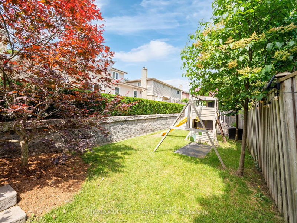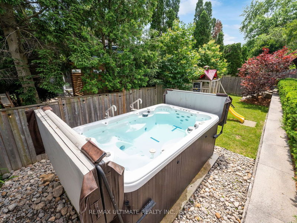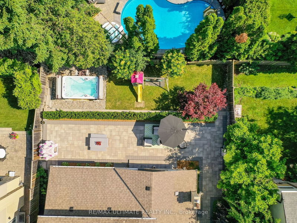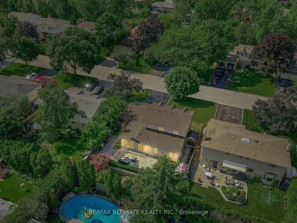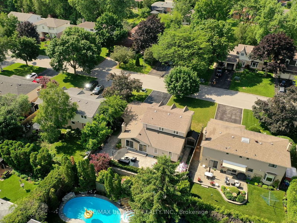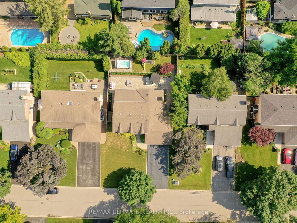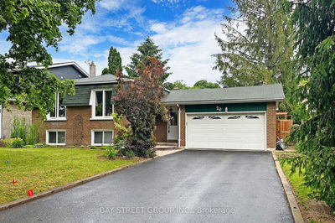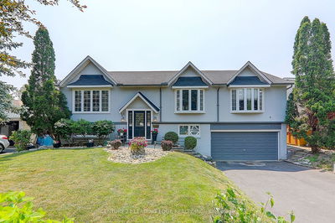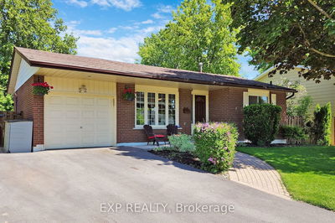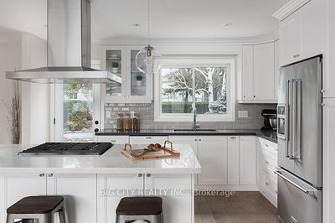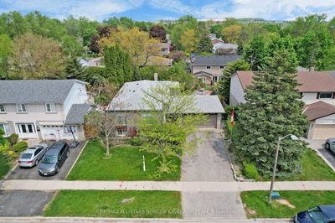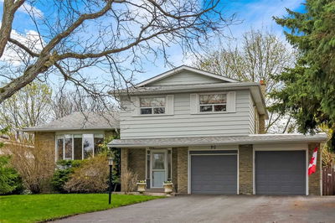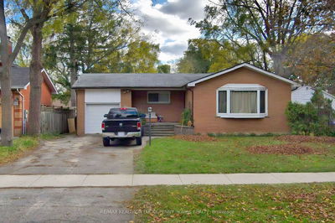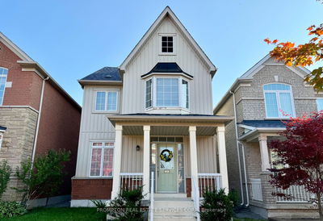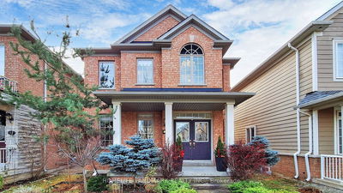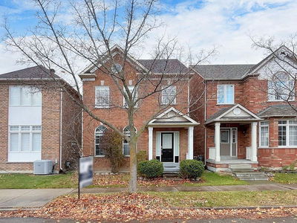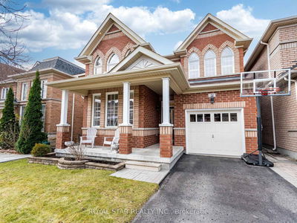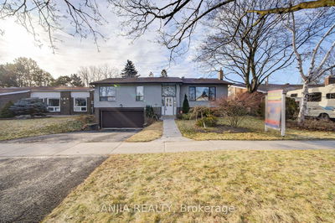Stunning Turn Key Family Home w/Rear Addition In Markham Village! Approx 3000sf of Total Living Space. Nestled On A Premium 62.5ft Lot w/4 Car Driveway & No Sidewalk! Upon Entry You Catch Sight Of The Jaw Dropping Kitchen w/Lrg Centre Island & Overlooking The Dining & Family Room. Unwind By The FirePlace In Rear Family Room Addition Or Host A Party - This House Couldn't Be More Perfect For Entertaining. Someone In The Family Can't Do The Stairs? No Problem - Den On Main Floor Can Easily Be 5th Bedroom & Shower Can Be Added To Powder Rm! Dbl Walk Outs To An Ultra Private Backyard Oasis Offering a 2-Tier Deck, Swim Spa & Interlocking. Let's Not Forget The Basement Which Is Open Concept, Has A 4 Piece Bath & More Than Enough Storage. The Lower Level Adds To The Entertainers Delight w/Space to Watch TV, Place A Few Game Tables & Voila You're Sure to Have A Great Time! Need A Workout? Another Bedroom? Playroom? There's A Room For That Too w/ A Window & Built-In Closet.
부동산 특징
- 등록 날짜: Tuesday, July 04, 2023
- 가상 투어: View Virtual Tour for 40 Oak Lea Circle
- 도시: Markham
- 이웃/동네: Markham Village
- 중요 교차로: Ninth Line/Hwy7/Wooten Way
- 전체 주소: 40 Oak Lea Circle, Markham, L3P 3M4, Ontario, Canada
- 주방: Centre Island, O/Looks Family, B/I Appliances
- 거실: W/O To Deck, Hardwood Floor, Pot Lights
- 가족실: B/I Closet, Vinyl Floor, Open Concept
- 리스팅 중개사: Re/Max Ultimate Realty Inc. - Disclaimer: The information contained in this listing has not been verified by Re/Max Ultimate Realty Inc. and should be verified by the buyer.

