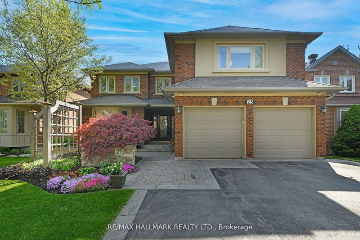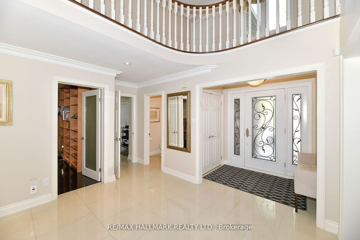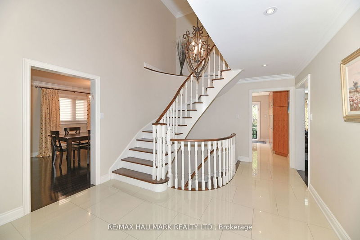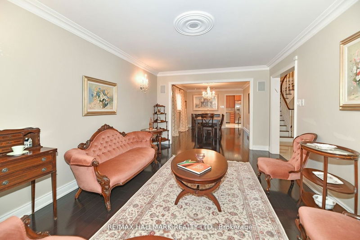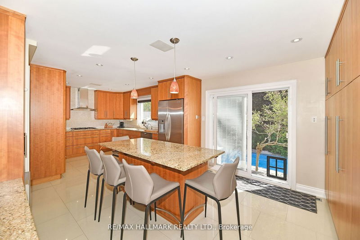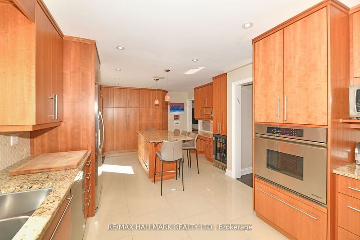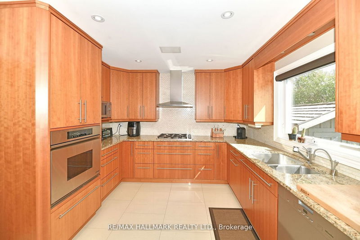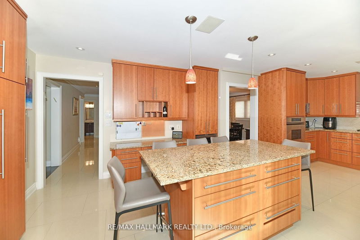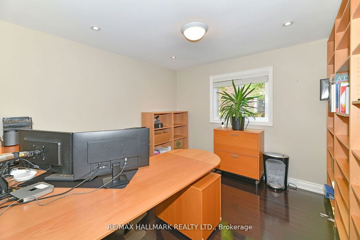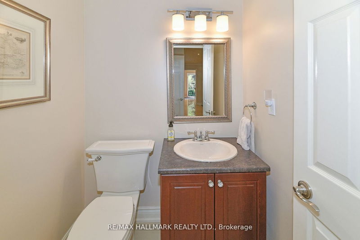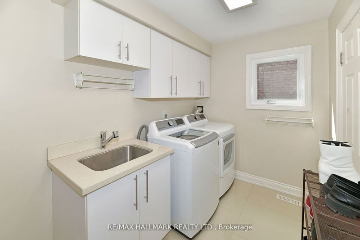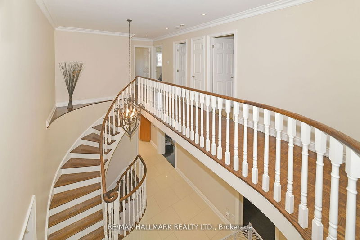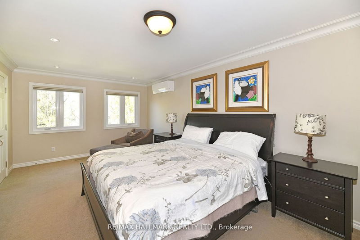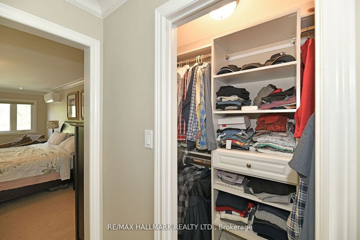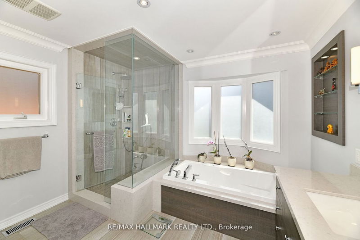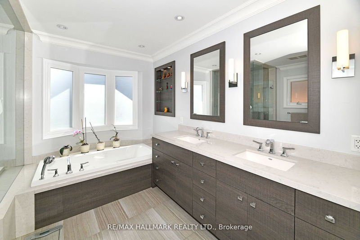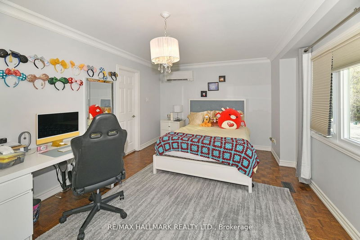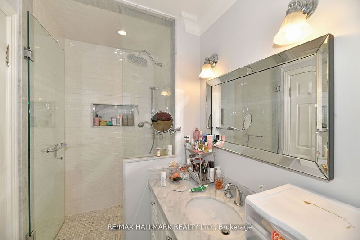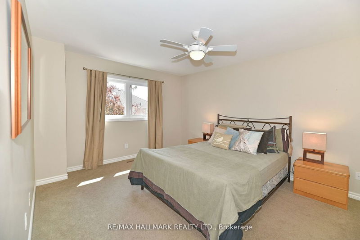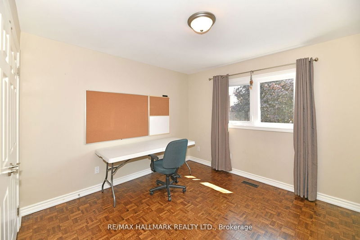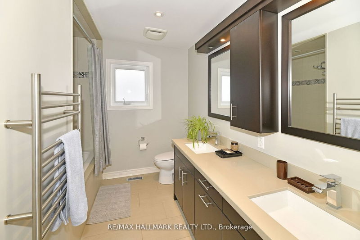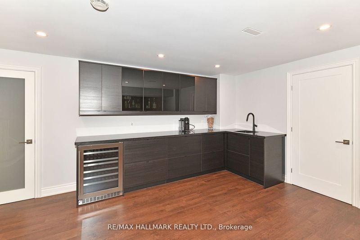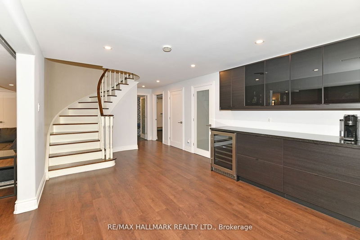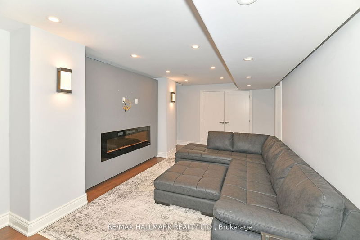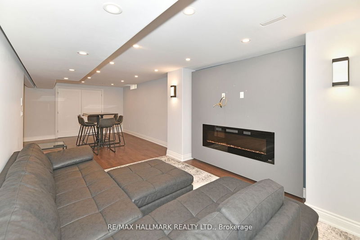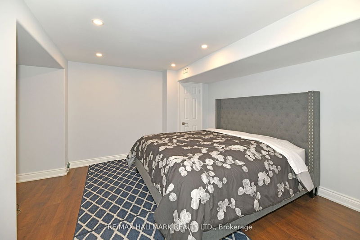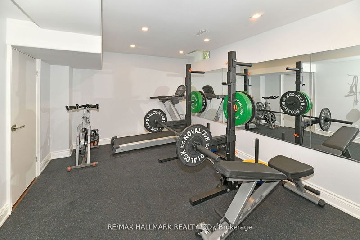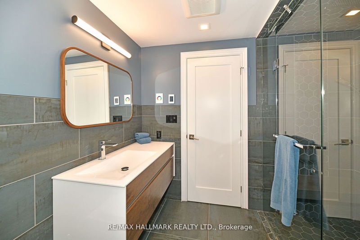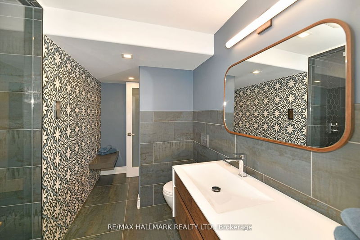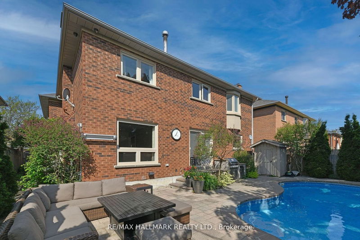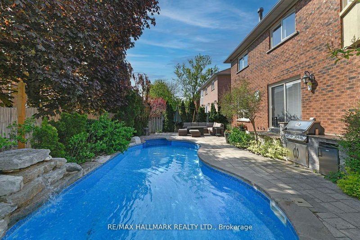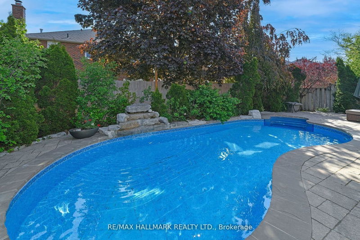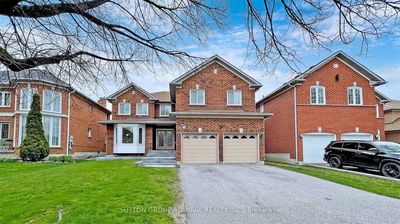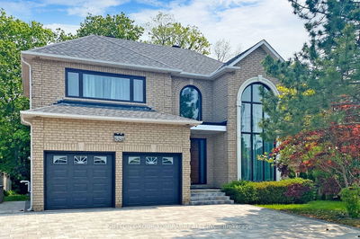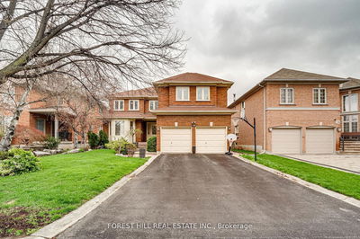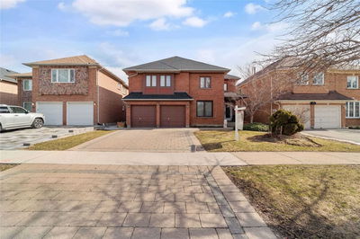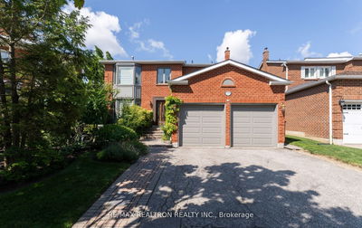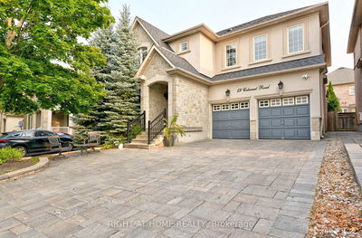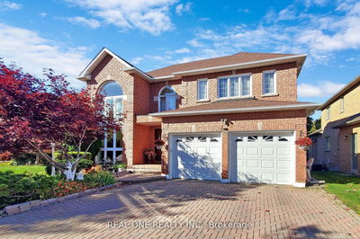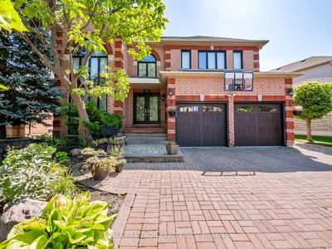Welcome Home-Executive Home Nestled In Highly Coveted Beverley Glen! Backyard Oasis Boasting A Custom Inground Pool W Waterfall, Gas Bbq,B/I Fridge,&2-Pc Outdoor Bathroom! This Open Concept Home Features A Grand Foyer&Huge Main Floor Office! Completely Upgraded Eat-In Family Sized Kitchen W S/S Appliances, Granite Countertops, Island&W/O To Yard. Perfect For Indoor&Outdoor Living! Entertainer's Dream W Lg Combined Living/Dining. Beautiful Family Rm W Fireplace. Main Floor Laundry Rm W Lg Closet&Direct Entrance To Garage. Tranquil Primary Bed W Spa-Like 5-Pc Ensuite&2 W/I Closets. Huge Beds W Dbl Closets&Lg Windows. 3 Modern Baths On Upper. Sprawling Finished Basement W Lg Bed, Home Gym,&3-Pc Bath. Huge Storage Rms. Professionally Landscaped Front&Back Yards. Gleaming Hardwood Floors, Flat Ceilings, Pot Lights,&Stunning Curved Staircase! Bright, Airy,&Filled W Natural Light! Countless Upgrades&Extras Including 2 Fireplaces, Custom Built-Ins,&Ample Storage Throughout. 200 Amp Electrical!
부동산 특징
- 등록 날짜: Wednesday, July 05, 2023
- 가상 투어: View Virtual Tour for 25 Grenadier Crescent
- 도시: Vaughan
- 이웃/동네: Beverley Glen
- 중요 교차로: Bathurst St&Westmount Blvd
- 전체 주소: 25 Grenadier Crescent, Vaughan, L4J 7V8, Ontario, Canada
- 주방: Centre Island, Stainless Steel Appl, W/O To Yard
- 거실: Hardwood Floor, Combined W/Dining, O/Looks Frontyard
- 가족실: Hardwood Floor, Brick Fireplace, O/Looks Backyard
- 리스팅 중개사: Re/Max Hallmark Realty Ltd. - Disclaimer: The information contained in this listing has not been verified by Re/Max Hallmark Realty Ltd. and should be verified by the buyer.

