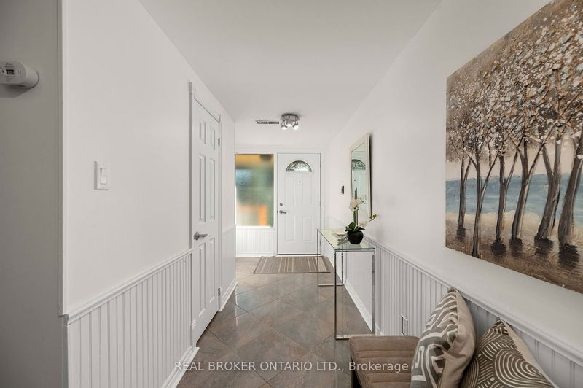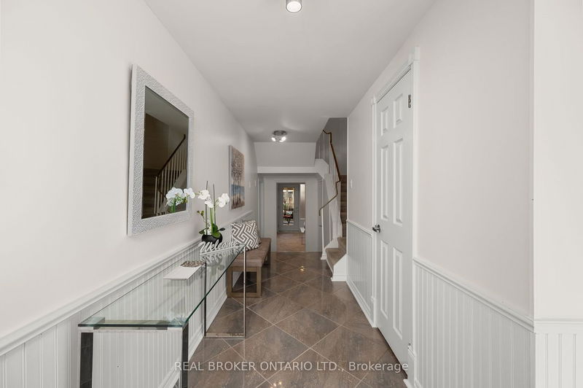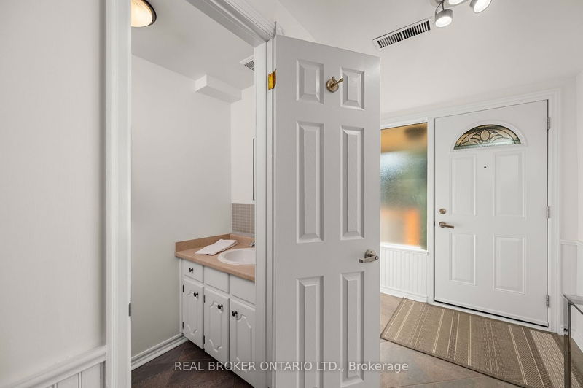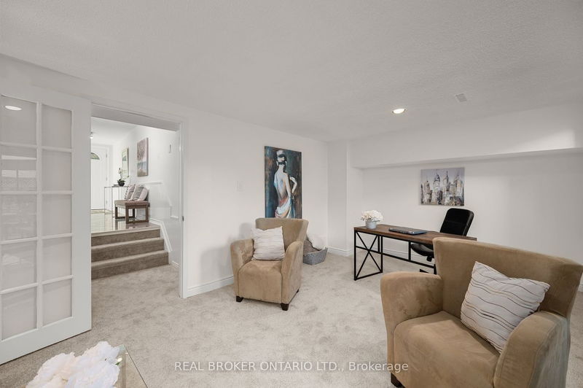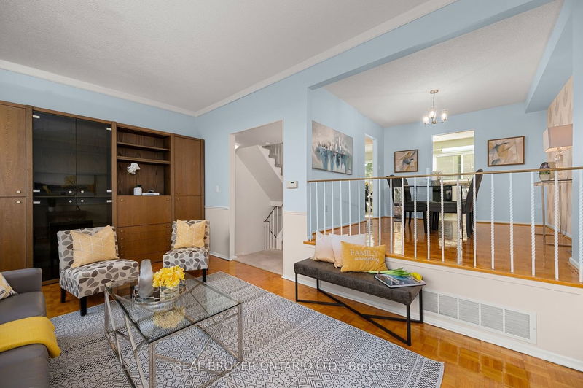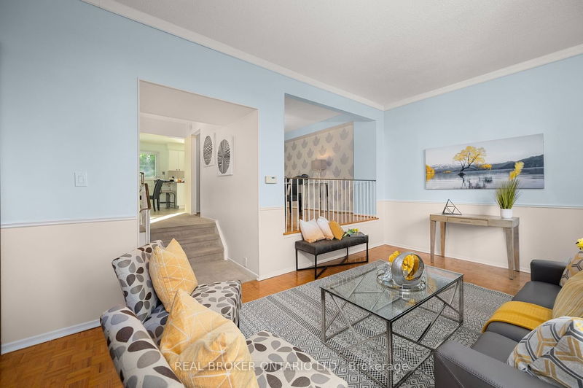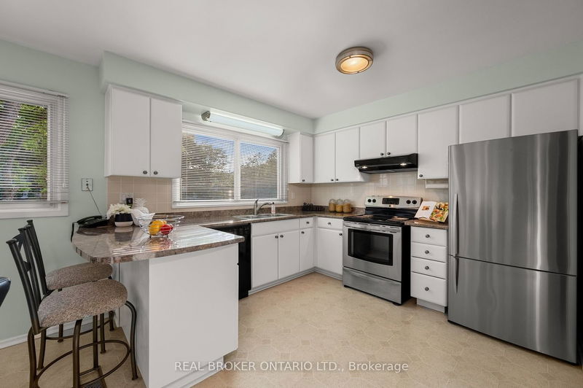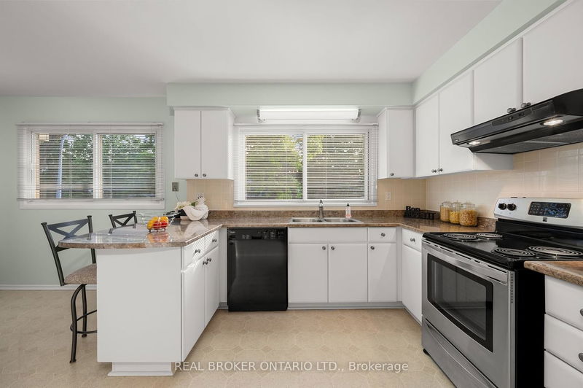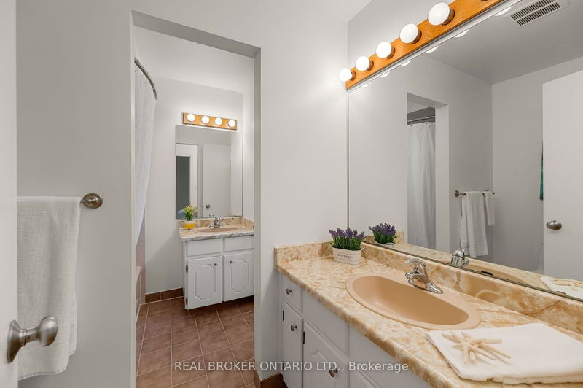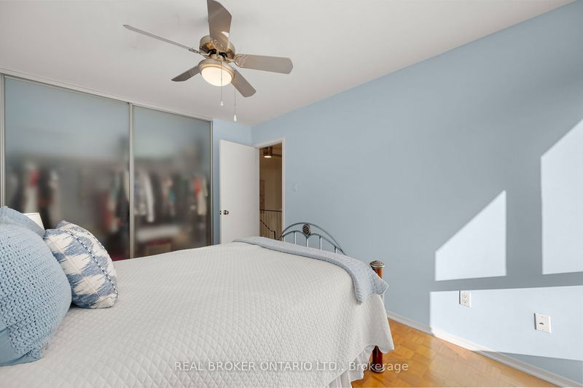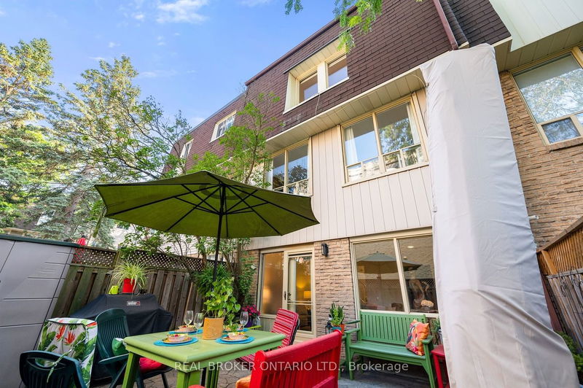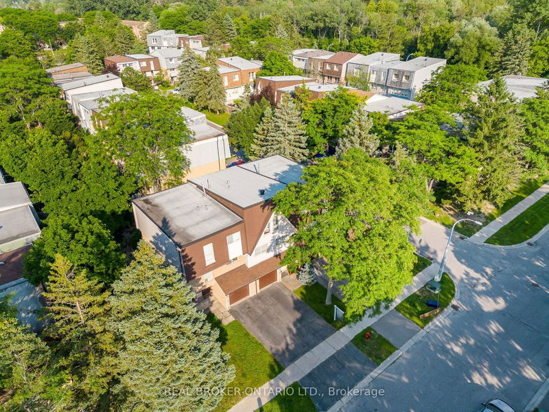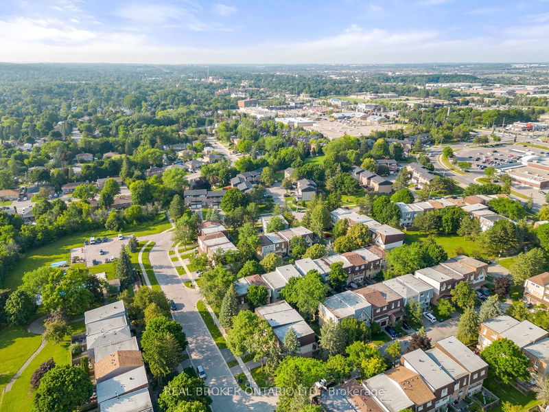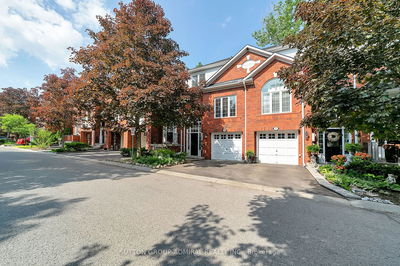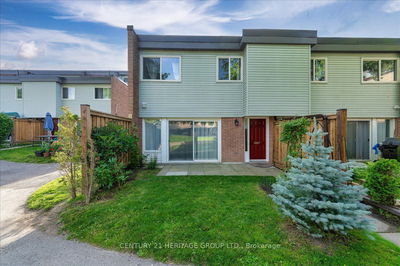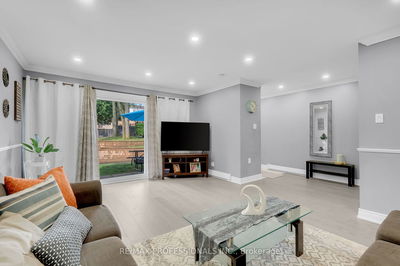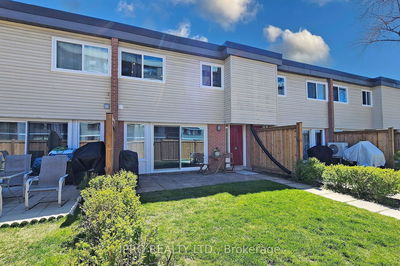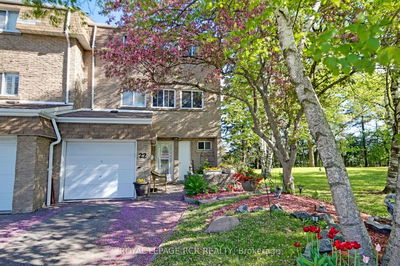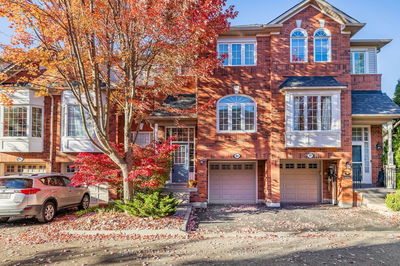3 Bedroom Condo Townhome in Aurora Highlands! Step into this Meticulously Maintained Home with a Community Inground Pool and Park Just Steps Away! Massive 3-Level 1,996 Square Feet of Pure Potential. This Home Has a Walk Out Ground Floor with a Comfortable Family Room, Laundry Room & Ample Storage. Step Outside from the Family Room to a Fully Fenced Patio, Perfect for Enjoying Sunny Days! On the Second Level is the Beautiful Living Room with Tall Ceilings and Natural Light Shining Through. The Spacious Eat-in Kitchen is a Chef's Dream with Pantry, and Sleek Stainless Steel Appliances. The Dining Room is the Perfect Backdrop for Memorable Feasts and Gatherings with Loved Ones. Ascend to the Third Level, Where You'll Find the Inviting Primary Bedroom Featuring a Convenient 5-Piece Semi-Ensuite Bathroom and an Extra-Long Wall-to-Wall Closet. The Remaining 2 Bedrooms Offer Generous Sizes and Ample Closet Space. The Location Allows for Summer Fun by the Pool, and Steps to All Your Shopping
부동산 특징
- 등록 날짜: Thursday, July 06, 2023
- 가상 투어: View Virtual Tour for 71 Poplar Crescent
- 도시: Aurora
- 이웃/동네: Aurora Highlands
- 중요 교차로: Yonge St & Henderson Drive
- 전체 주소: 71 Poplar Crescent, Aurora, L4G 3M4, Ontario, Canada
- 가족실: Walk-Out, Broadloom, Pot Lights
- 거실: Parquet Floor, O/Looks Dining, Large Window
- 주방: Stainless Steel Appl, Linoleum, Breakfast Area
- 리스팅 중개사: Real Broker Ontario Ltd. - Disclaimer: The information contained in this listing has not been verified by Real Broker Ontario Ltd. and should be verified by the buyer.


