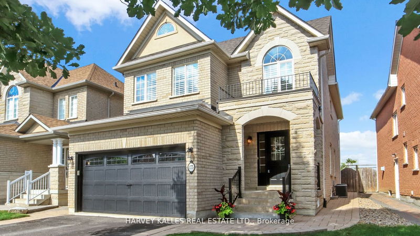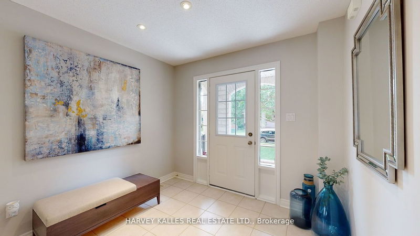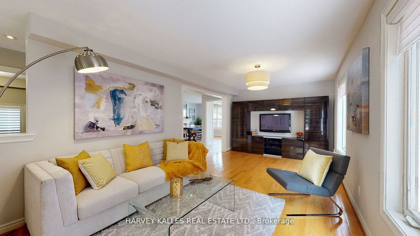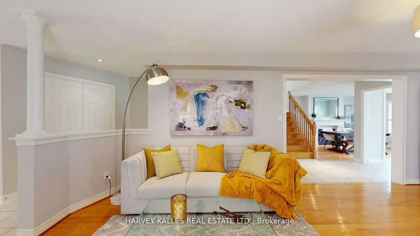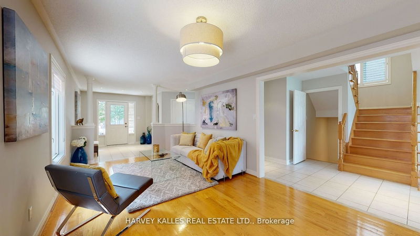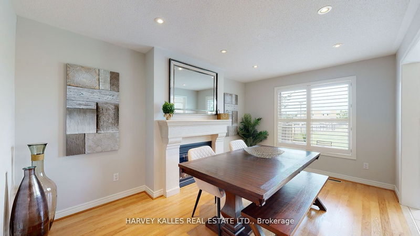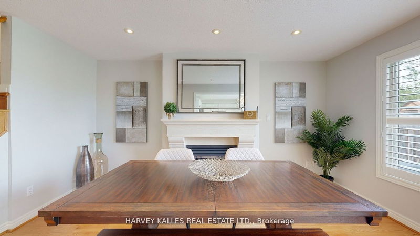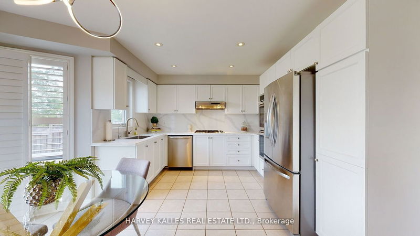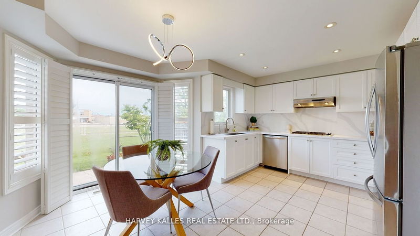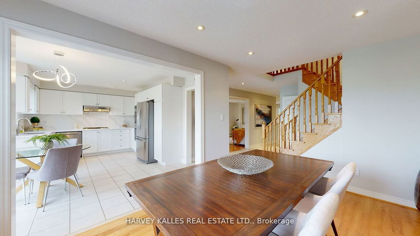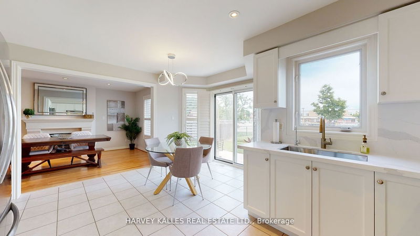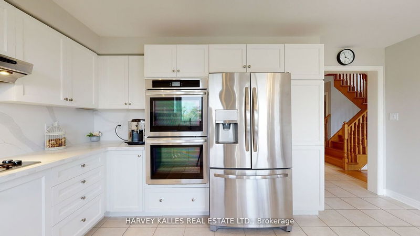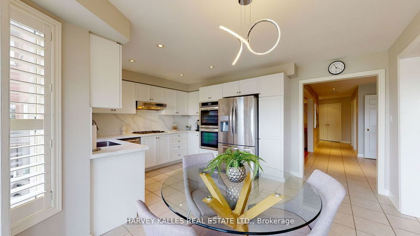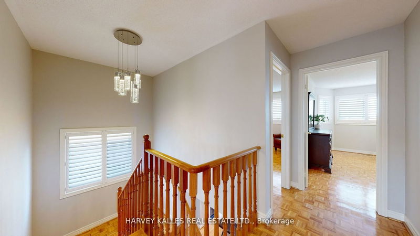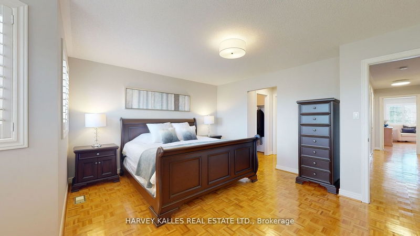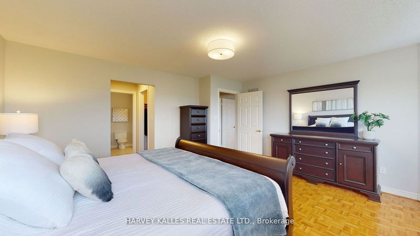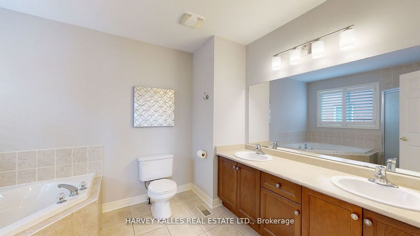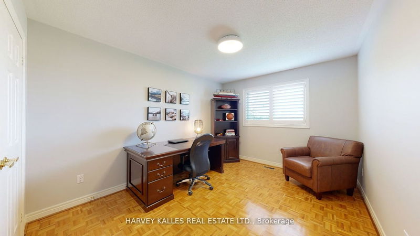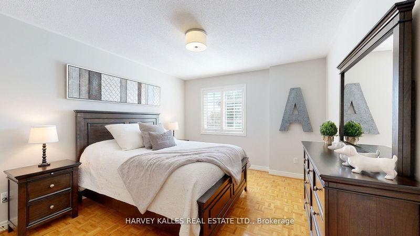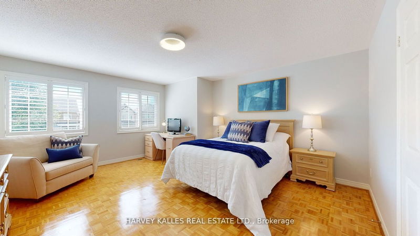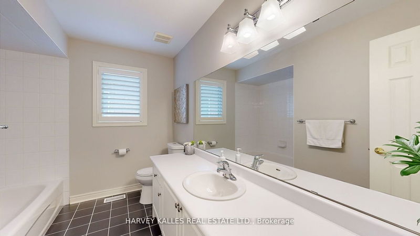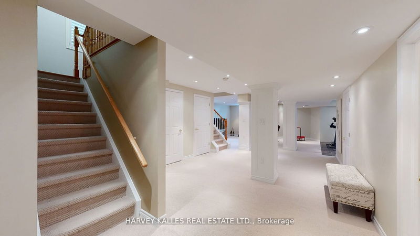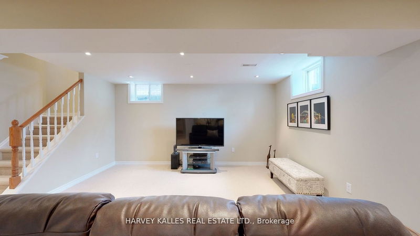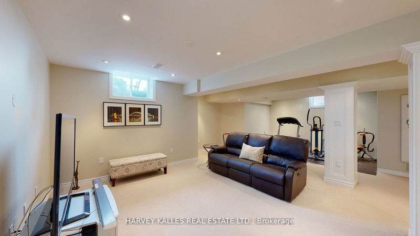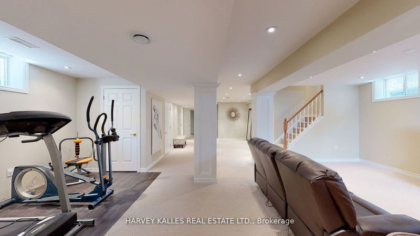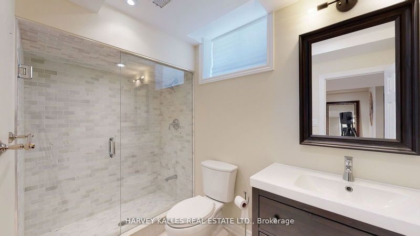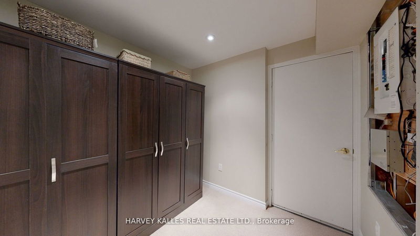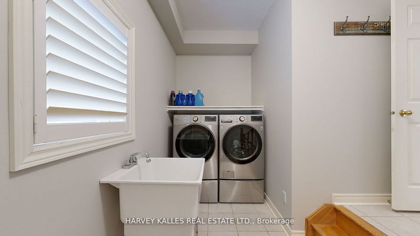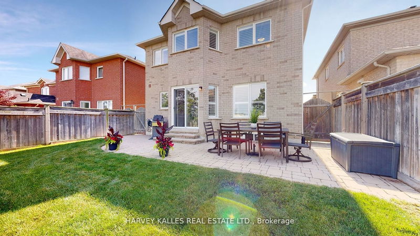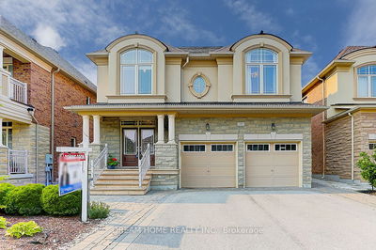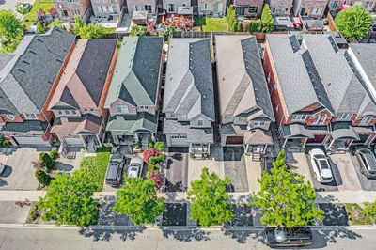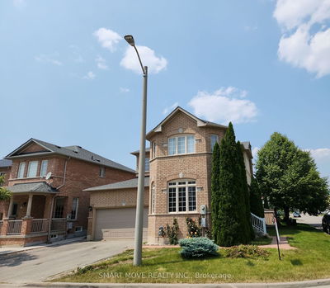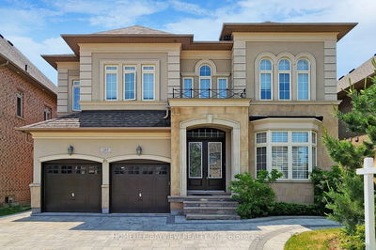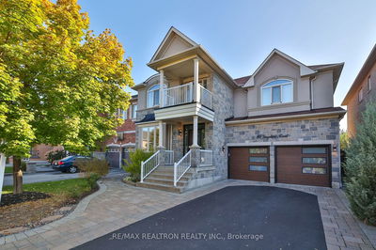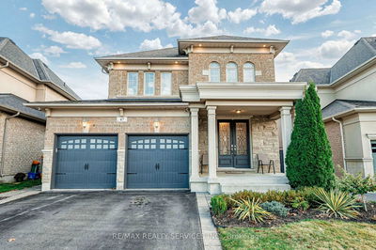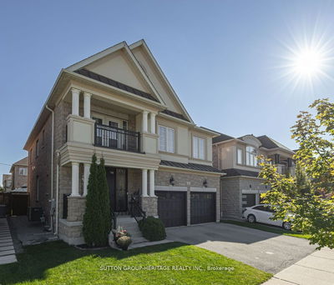W o W ! This 4 Bedroom Open Concept Layout is sure to Impress! Close to 3500 Sq. Feet of Finished Living Space (including basement). New Kitchen Counters, New Faucet and Sink, Freshened Up Cabinets, Brand New Double Ovens, Pot Lights, Newly Painted Upper Level and Main Floor. Huge Principal Rooms, A super Lot With a Great Backyard. Ample Storage Space, Fantastic Location Minutes to Amenities, HWY 400, Vaughan Mills, Canada's Wonderland, New Cortellucci Hospital, Shopping, Restaurants, and literally steps to the Park & Schools, and so much more. Just move-in and enjoy!
부동산 특징
- 등록 날짜: Thursday, July 06, 2023
- 가상 투어: View Virtual Tour for 175 Kingsview Drive
- 도시: Vaughan
- 이웃/동네: Vellore Village
- 중요 교차로: Weston Rd & Major Mackeznie Dr
- 전체 주소: 175 Kingsview Drive, Vaughan, L4H 2Z3, Ontario, Canada
- 거실: Combined W/Family, Hardwood Floor, Open Concept
- 가족실: Combined W/Living, Hardwood Floor, Open Concept
- 주방: Stainless Steel Appl, W/O To Yard, Eat-In Kitchen
- 리스팅 중개사: Harvey Kalles Real Estate Ltd. - Disclaimer: The information contained in this listing has not been verified by Harvey Kalles Real Estate Ltd. and should be verified by the buyer.

