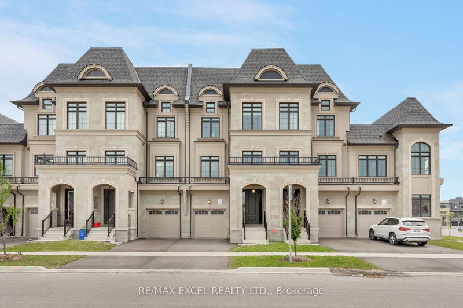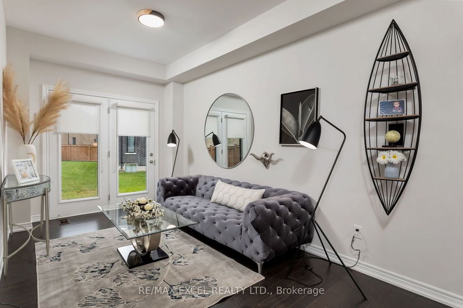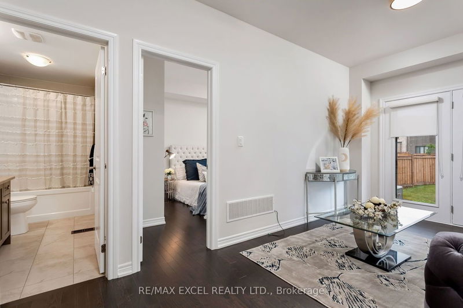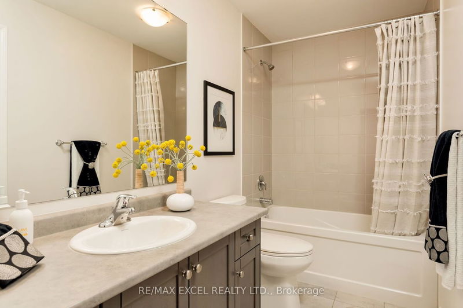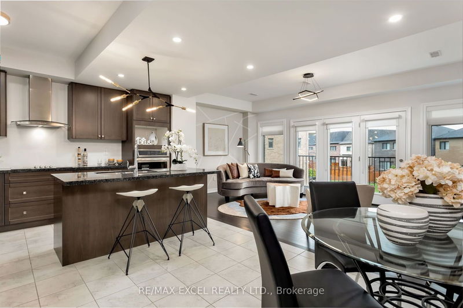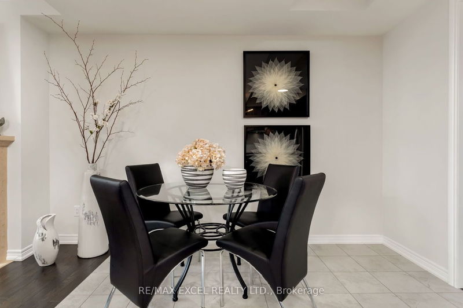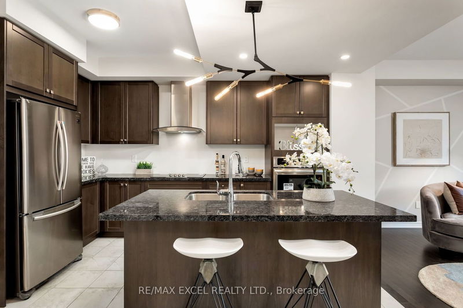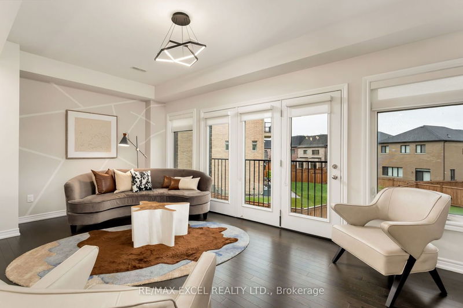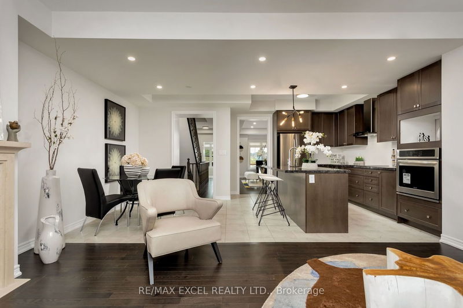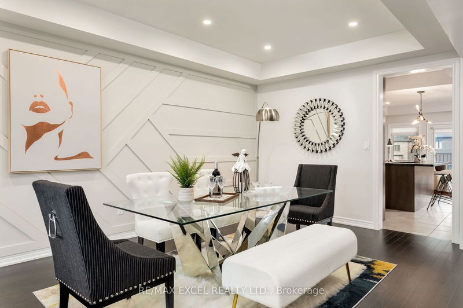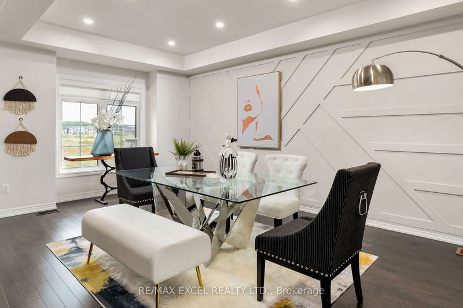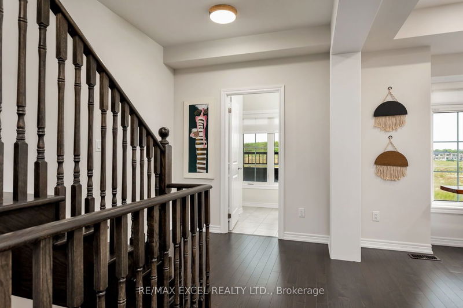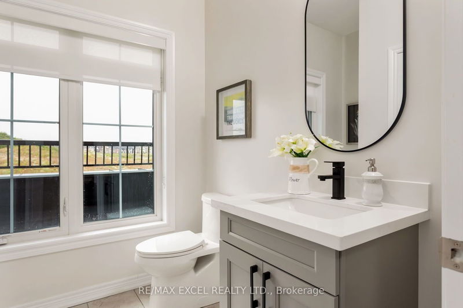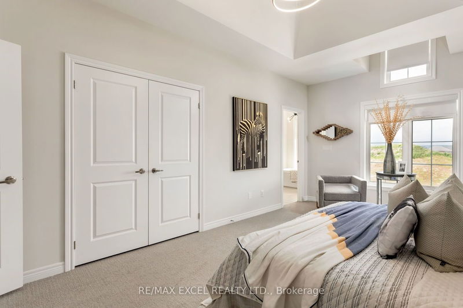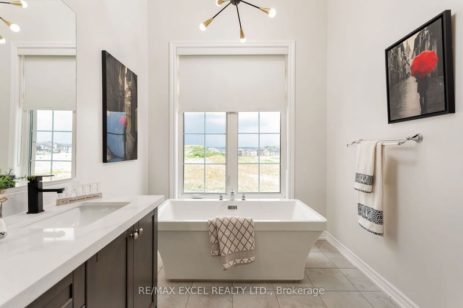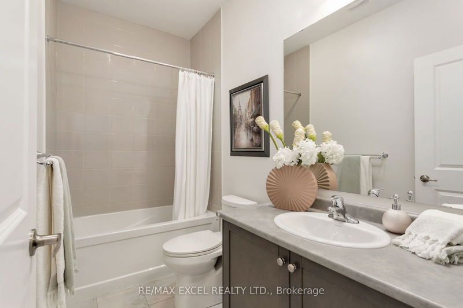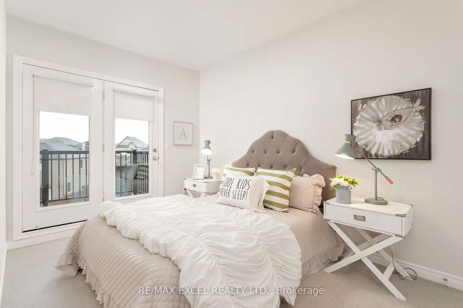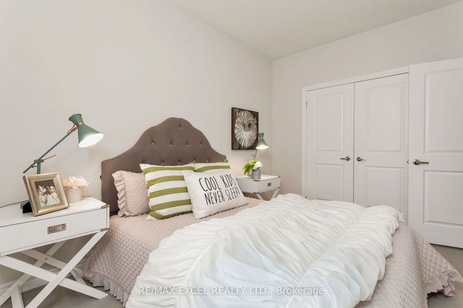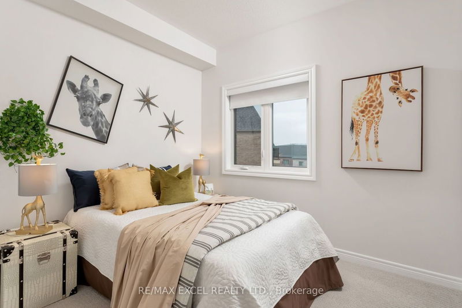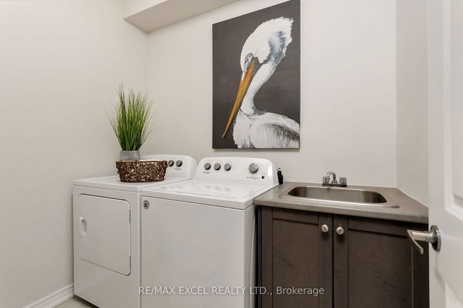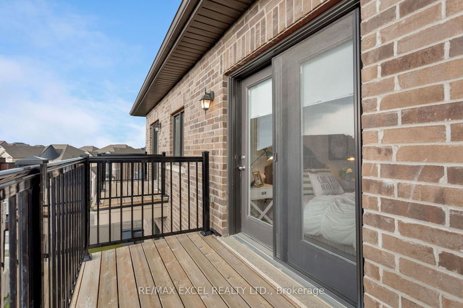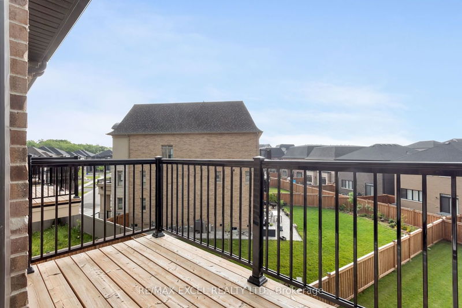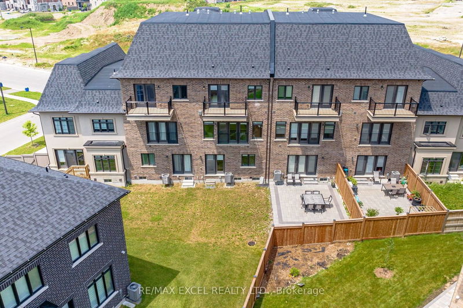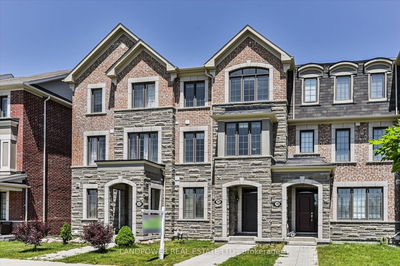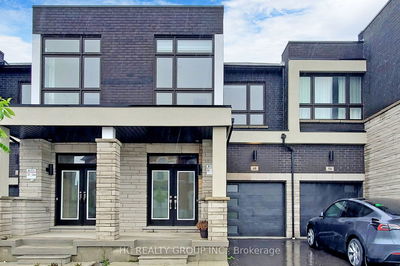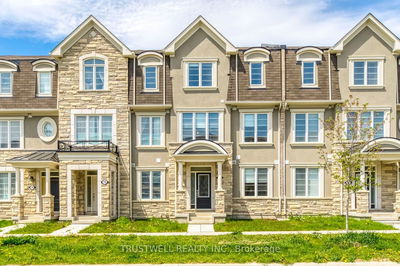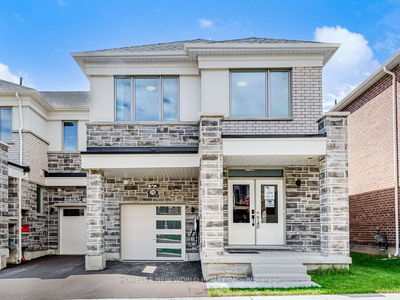Rarely Offered, Inspector Certified Well Maintained 4-Yr New Luxury Freehold TH By OPUS Homes-BILD's Winner of Home Builder of the Yr2021. One of the Largest TH in Richlands-2683SF. 9' Ceilings on ALL 3 Stories.10'6" Ceiling in Master Bdrm. Larger than Many Detached Houses in Richlands. Enjoy Greater Privacy&Magnificent Views, No Buildings in front of/behind Your Home:Frm the Front, Over 1000ft Unobstructed Sightline Across Richlands' Proposed 6.7 Acres Park. Frm the Back, Enjoy Clear Straight View of Apprx 300ft Extending to the House on the Next Street! Contemporary French Chateau Style Facade, Modern Open Concept Layout, $$$ in Professional Upgrades, Freshly Painted. Modern Kitchen W/Centre Island&Granite Countertops. Potlights. Sun-filled Family Rm W/ Gas Fireplace. 3rd Flr Laundry Rm, Master Bedrm Features Tray Ceiling, 5 Pcs Ensuite With Free Standing Tub. 3rd For Balcony. **Main Level 4th Bedrm W/Living Rm& 4 Pcs Semi-Ensuite Washrm - Income Potential or Your Own Home Office!!
부동산 특징
- 등록 날짜: Monday, July 10, 2023
- 가상 투어: View Virtual Tour for 95 Bawden Drive
- 도시: Richmond Hill
- 이웃/동네: Rural Richmond Hill
- 중요 교차로: Leslie & Elgin Mills
- 전체 주소: 95 Bawden Drive, Richmond Hill, L4S 0H1, Ontario, Canada
- 거실: Hardwood Floor, W/O To Yard
- 주방: Granite Counter, Centre Island, Breakfast Area
- 가족실: Hardwood Floor, Gas Fireplace, Juliette Balcony
- 리스팅 중개사: Re/Max Excel Realty Ltd. - Disclaimer: The information contained in this listing has not been verified by Re/Max Excel Realty Ltd. and should be verified by the buyer.

