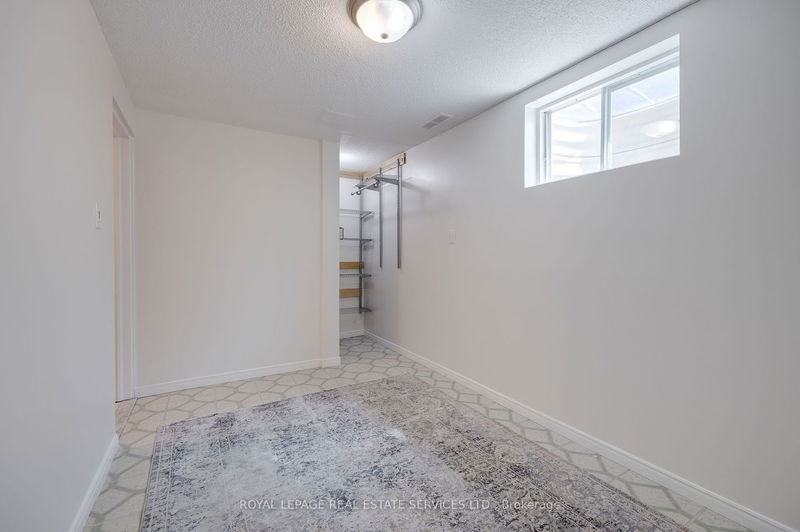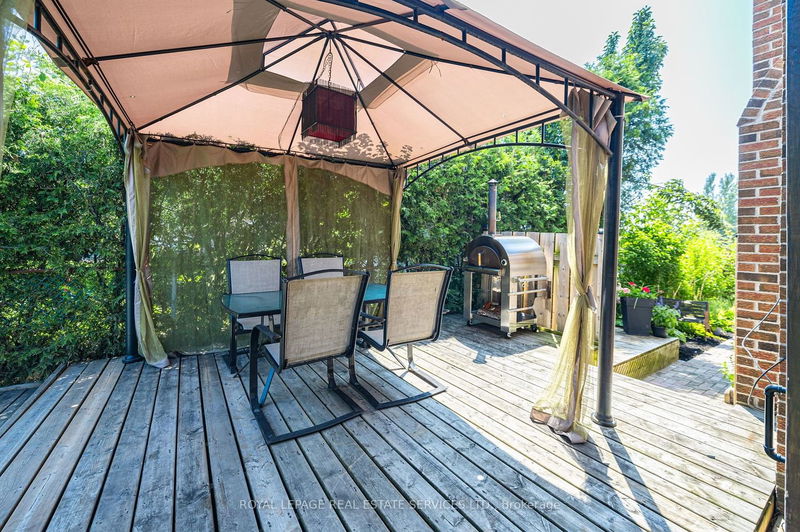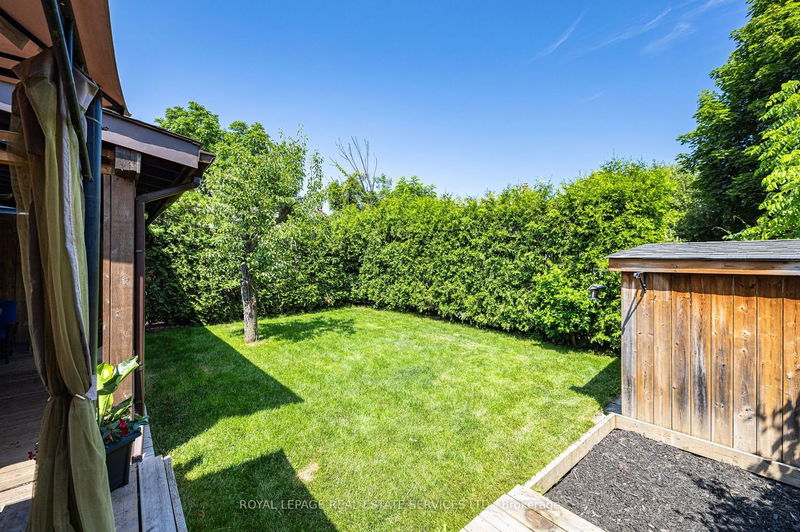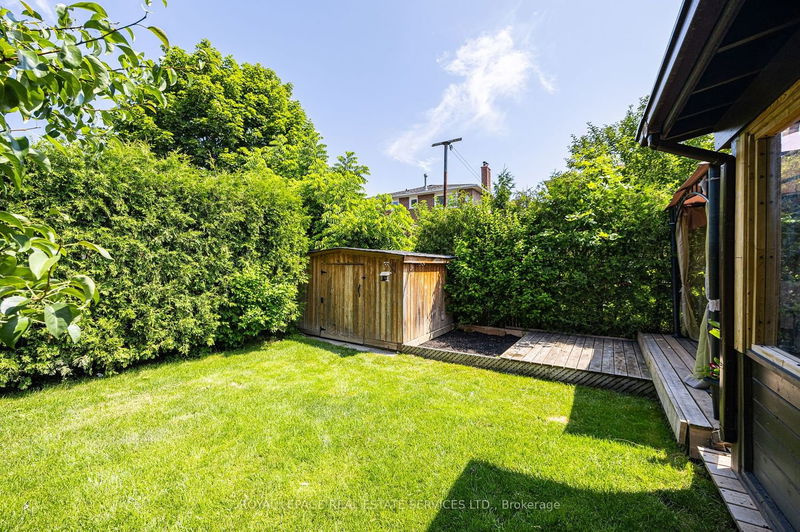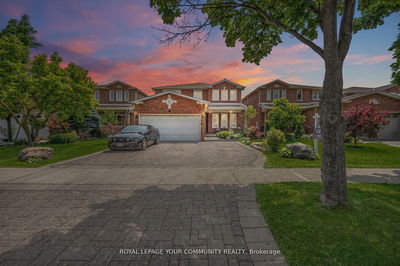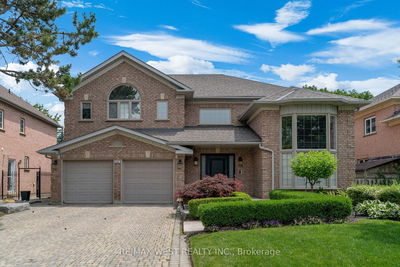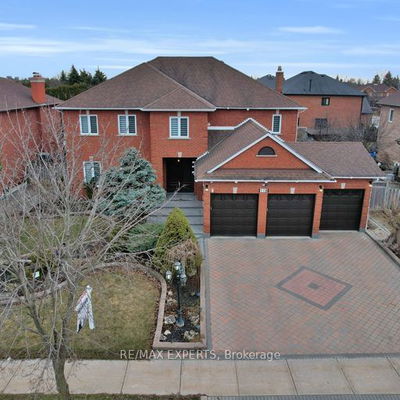Grow and create wonderful memories in this family oriented home in popular East Woodbridge. Waiting for the next great family to enjoy! Approximately 2000 square feet plus a finished basement with a separate entrance, kitchen, washroom & bedroom. The spacious, private backyard features a large covered deck, second deck with gazebo & a side yard for those who enjoy gardening. Inside, the family can enjoy spacious & Bright rooms including the Kitchen & Breakfast areas, large family room with a cozy fireplace, formal living & dining rooms & four (plus one) bedrooms throughout the home. Minutes to Hwy 400 & and main streets throughout Woodbridge. Steps to Public Transit, parks, trails, schools, convenience store, shopping and all the conveniences of a great neighbourhood. Fourth Bedroom features a great Murphy Bed for guests which can be conveniently put away and the room can be used as your home office.
부동산 특징
- 등록 날짜: Wednesday, July 12, 2023
- 가상 투어: View Virtual Tour for 36 Aberdeen Avenue
- 도시: Vaughan
- 이웃/동네: East Woodbridge
- 중요 교차로: Ansley Grove & Langstaff Rd
- 전체 주소: 36 Aberdeen Avenue, Vaughan, L4L 1C2, Ontario, Canada
- 거실: Hardwood Floor, Formal Rm, W/O To Balcony
- 주방: Ceramic Floor, Double Sink, Stainless Steel Appl
- 가족실: Hardwood Floor, Brick Fireplace, W/O To Deck
- 주방: Ceramic Floor, Double Sink, Combined W/Living
- 거실: Ceramic Floor, Combined W/주방
- 리스팅 중개사: Royal Lepage Real Estate Services Ltd. - Disclaimer: The information contained in this listing has not been verified by Royal Lepage Real Estate Services Ltd. and should be verified by the buyer.





























