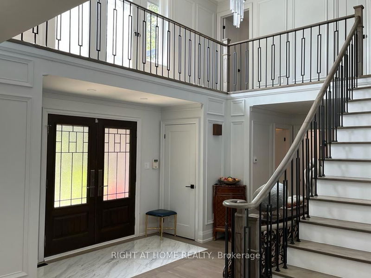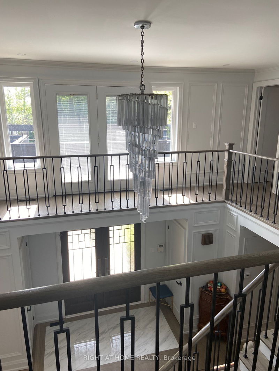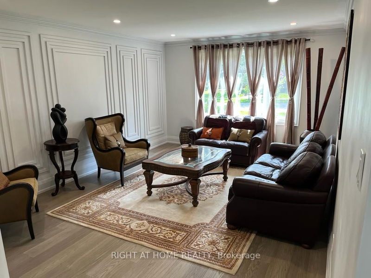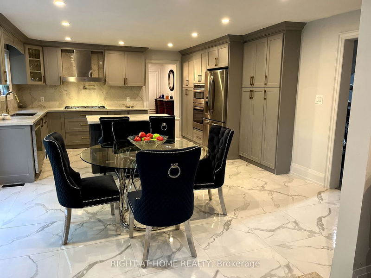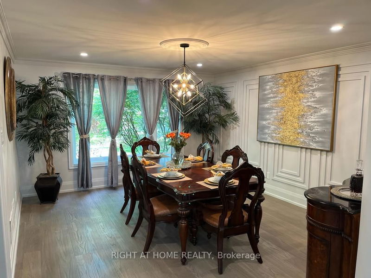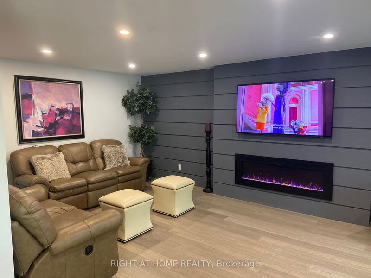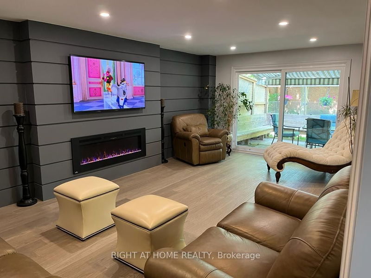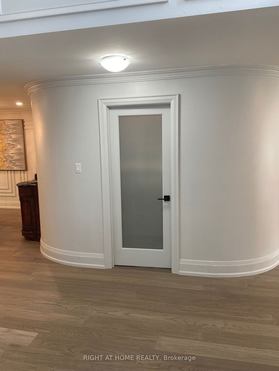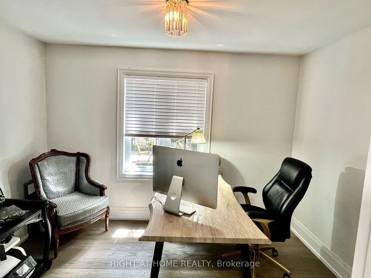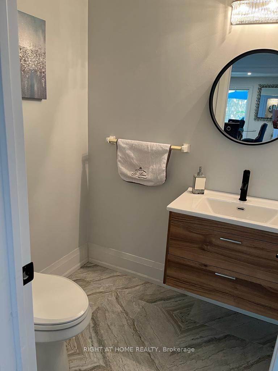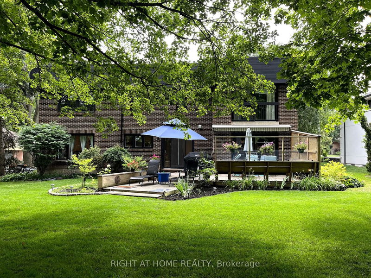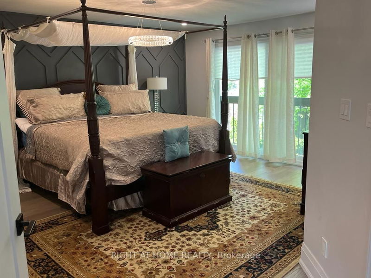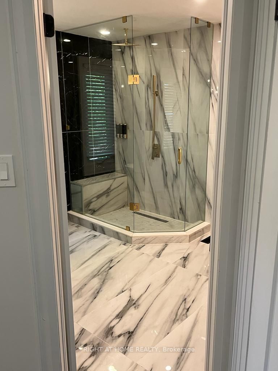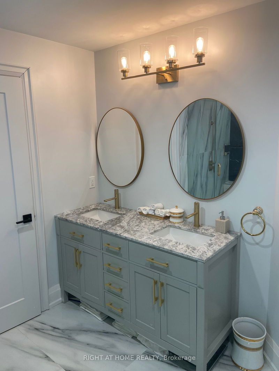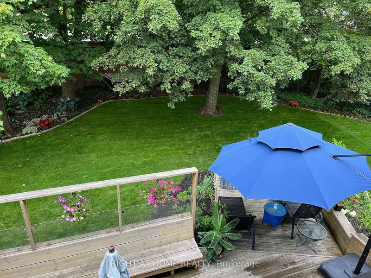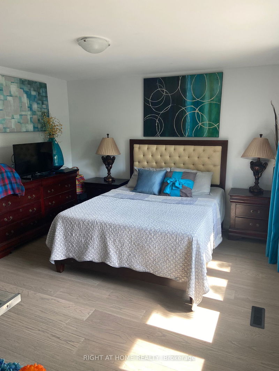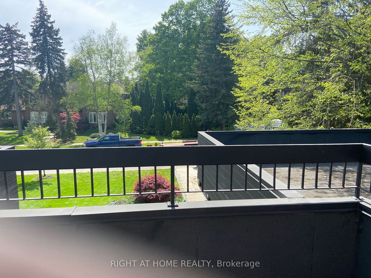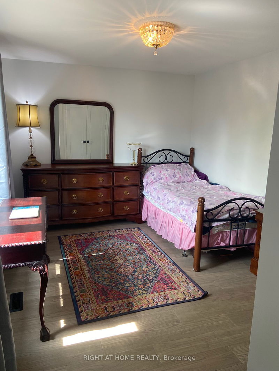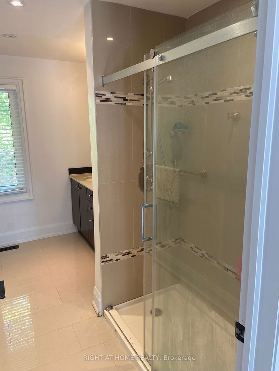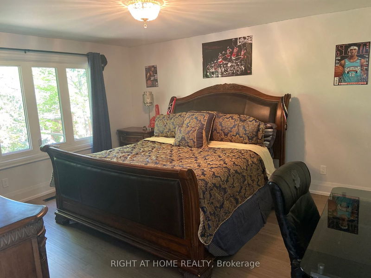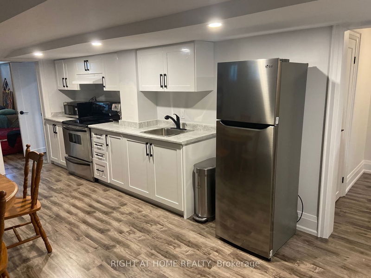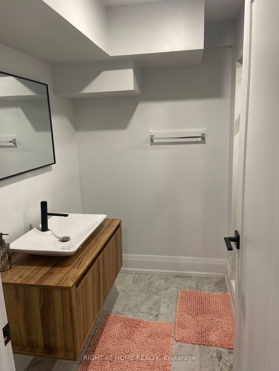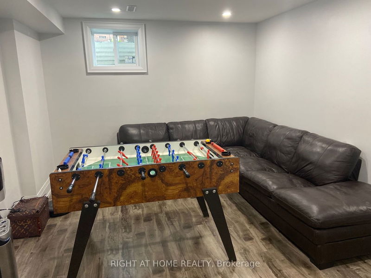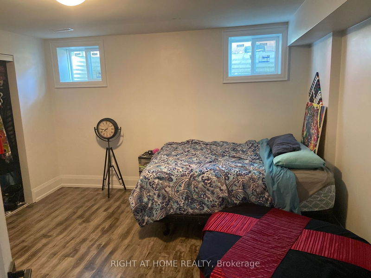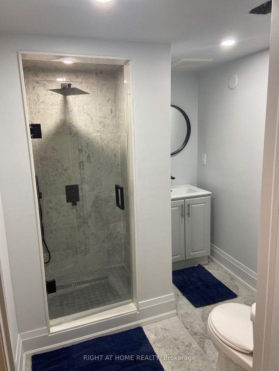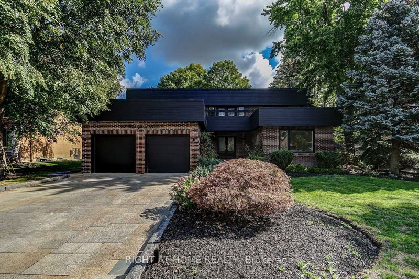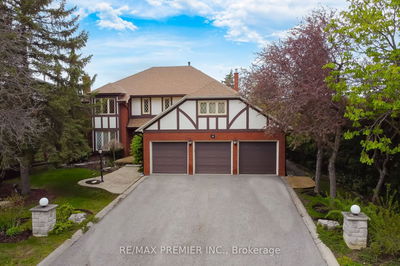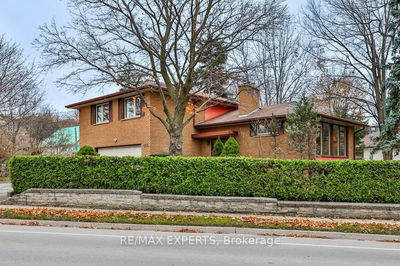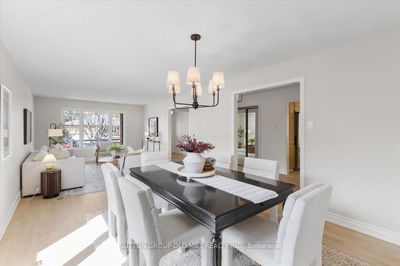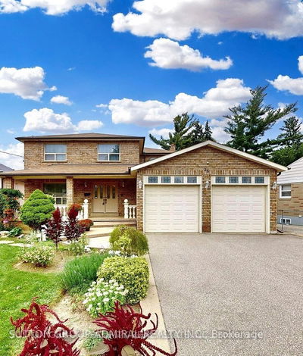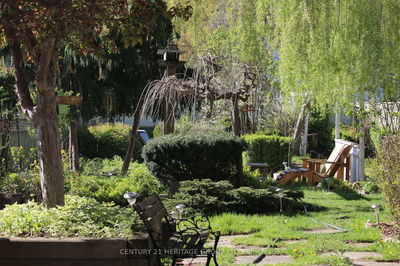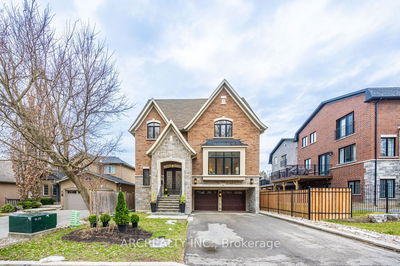A tastefully designed and spacious executive home on an oversized lot in a premium Vaughan neighbourhood. The home beams with curb appeal including vibrant lush landscapping and attractive front facade. The double door entrance leads to a welcoming foyer overseeing the second floor and 2 convenient entrance closets. The kitchen and family roomhave patio doors leading to a deck and an impressive tree lined backyard with room for a pool and creativity. The main floor den gives off an oval office vibe with its rounded walls. Along with 4 well appointed bedrooms including master bedroom with upgraded ensuite the 2nd floor roof terrace is the ultimate relaxation spot. The fully finished basement includes a kitchen 2 bathrooms living room, eat in kitchen and a seperate side entrance. Three additional rooms allow for many options. The double garage also has direct access to the home, the driveway can hold an additional 6 cars. Sprinkler system keeps everything lush and green.
부동산 특징
- 등록 날짜: Wednesday, July 12, 2023
- 도시: Vaughan
- 이웃/동네: Islington Woods
- 중요 교차로: Islington & Langstaff
- 전체 주소: 17 Woodgreen Drive, Vaughan, L4L 3B2, Ontario, Canada
- 주방: W/O To Garden, Marble Floor, Granite Counter
- 가족실: W/O To Sundeck, Hardwood Floor, Gas Fireplace
- 거실: Hardwood Floor, Window
- 주방: Lower
- 리스팅 중개사: Right At Home Realty - Disclaimer: The information contained in this listing has not been verified by Right At Home Realty and should be verified by the buyer.


