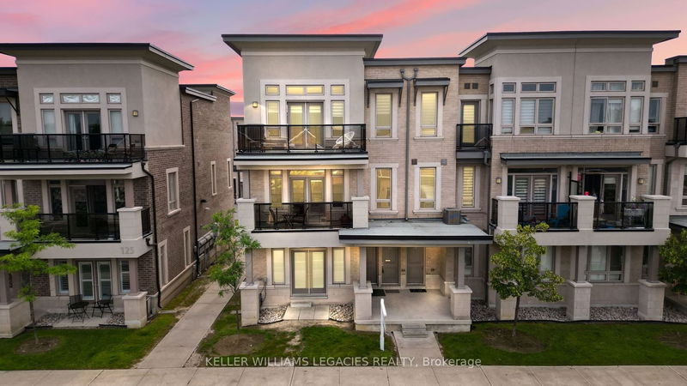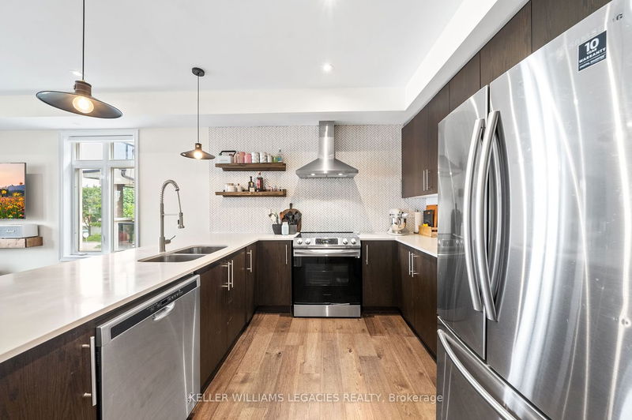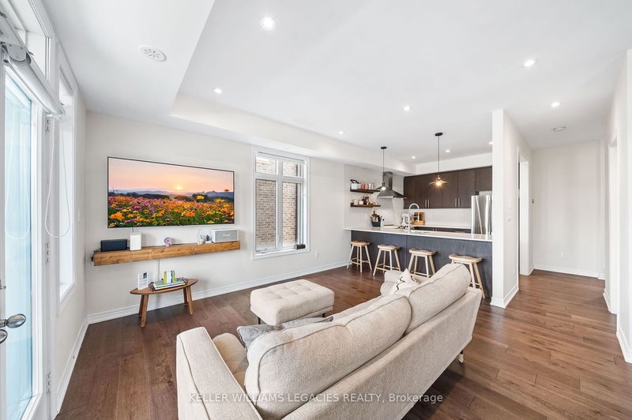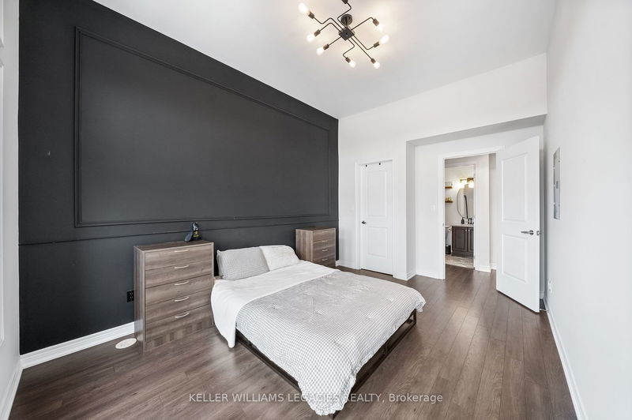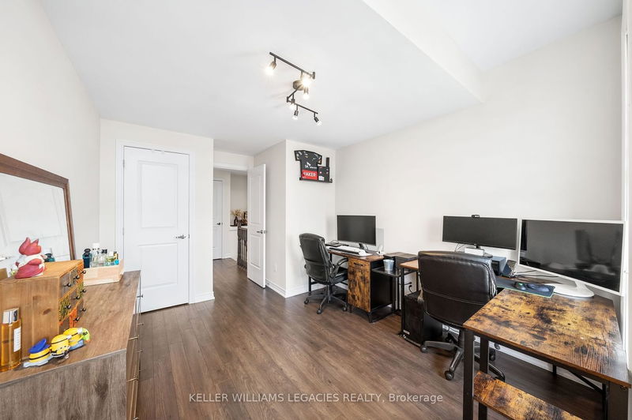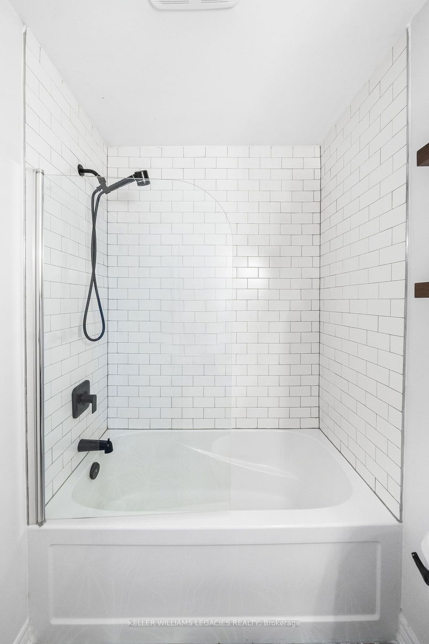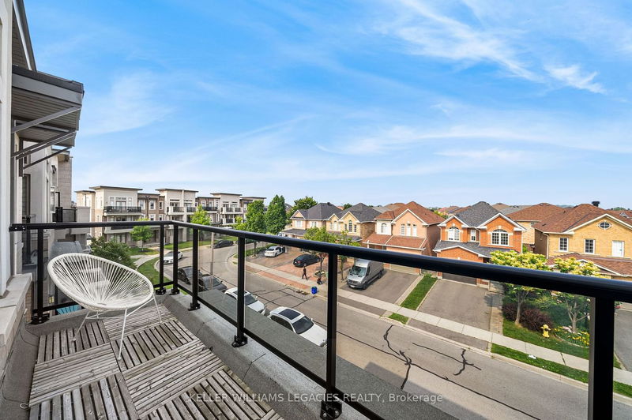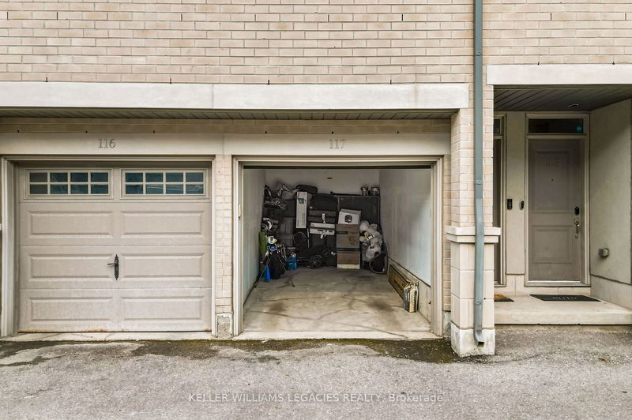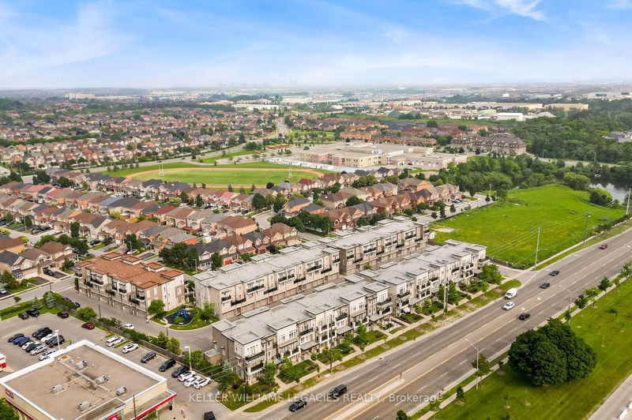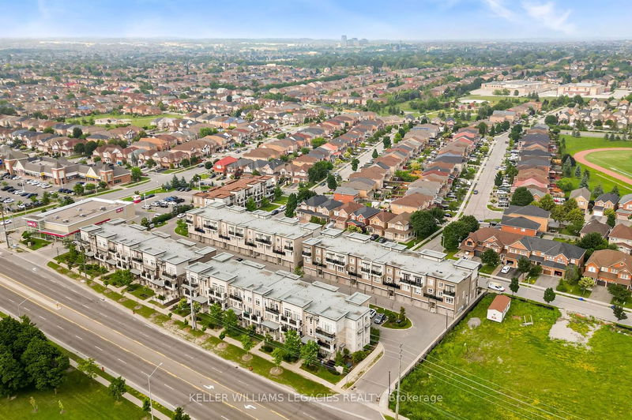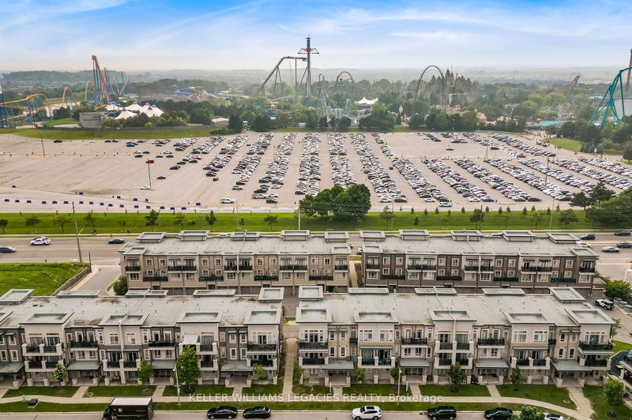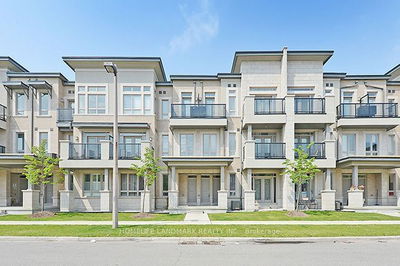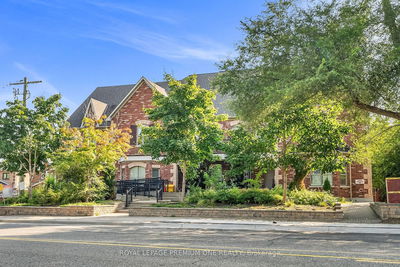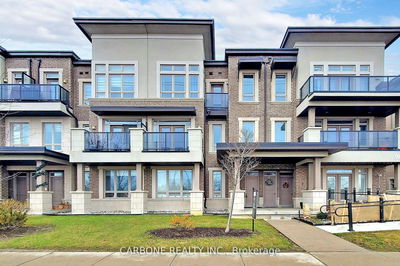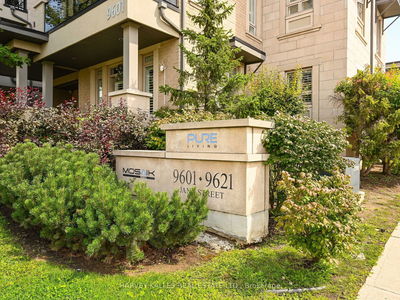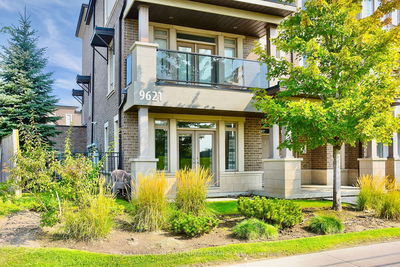Welcome home to this stunning 2 bathroom, 2 bedroom & 2 Balconies condo townhouse, nestled in the charming town of Maple w/ a spacious 1156 sqft of interior living area, this is the perfect place to settle down and create lifelong memories.Show off your culinary skills in the updated, modern kitchen, w/breakfast bar, complete with S/S appliances, ample storage space, & a sleek design. The 9'ceiling adds a sense of grandeur, allowing for an airier and more spacious feel in the heart of your home. Engineer hardwood on main floor Elevates the elegance of the home. W/O to Balcony from living rm. Unwind in the primary bedroom, featuring an impressive 11'ceiling, offering a true retreat from the bustle of daily life. You'll also find a walk-in closet, providing you with an abundance of storage space for all your belongings. W/O to Balcony from your Primary Bedrm. Offers the convenience of a 1 car parking garage, ensuring your vehicle is safely stored away while providing extra storage space.
부동산 특징
- 등록 날짜: Wednesday, July 12, 2023
- 가상 투어: View Virtual Tour for 11-105 Kayla Crescent
- 도시: Vaughan
- 이웃/동네: Maple
- 전체 주소: 11-105 Kayla Crescent, Vaughan, L6A 4W3, Ontario, Canada
- 주방: Open Concept, Breakfast Bar, Quartz Counter
- 거실: Hardwood Floor, Pot Lights, W/O To Balcony
- 리스팅 중개사: Keller Williams Legacies Realty - Disclaimer: The information contained in this listing has not been verified by Keller Williams Legacies Realty and should be verified by the buyer.

