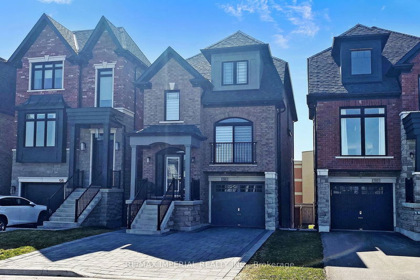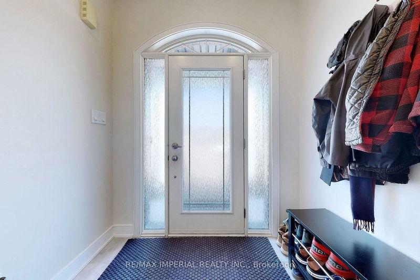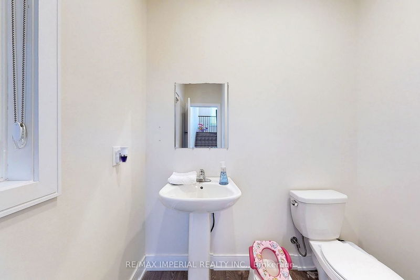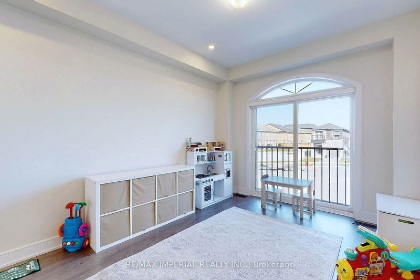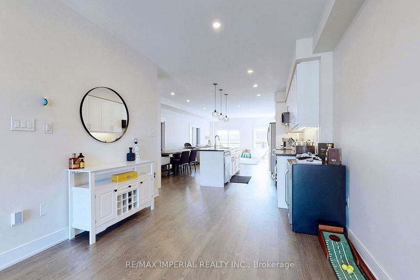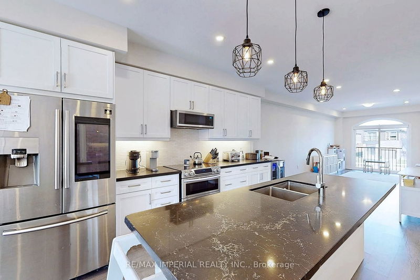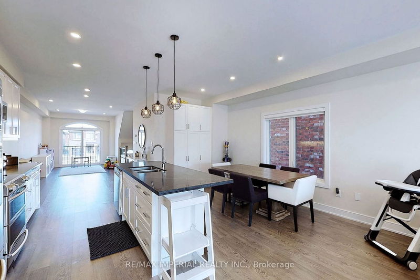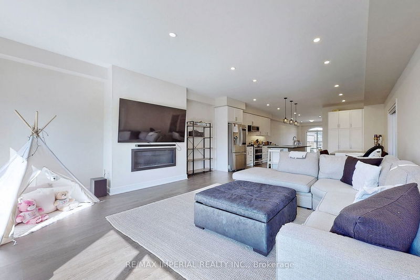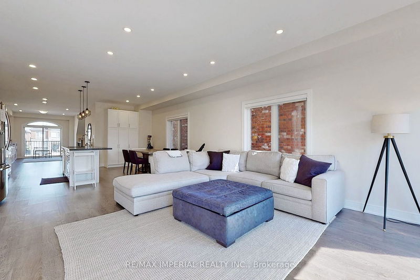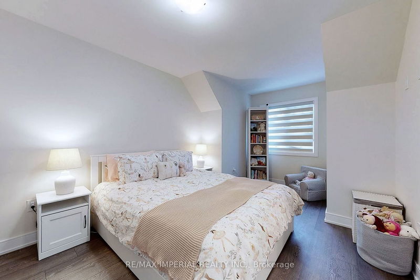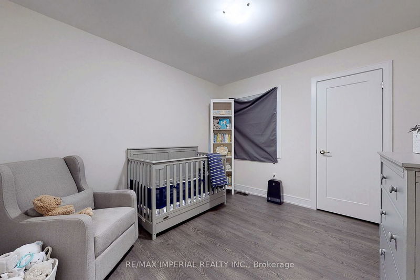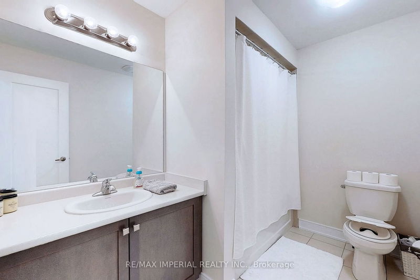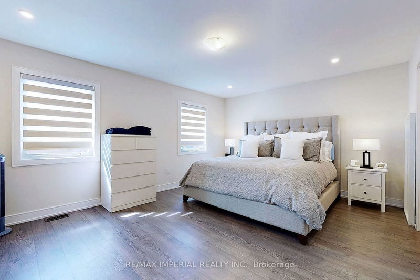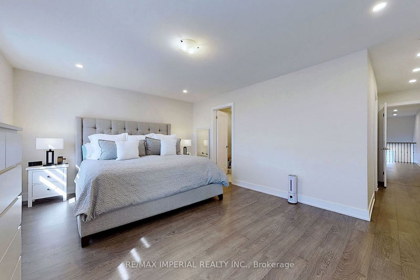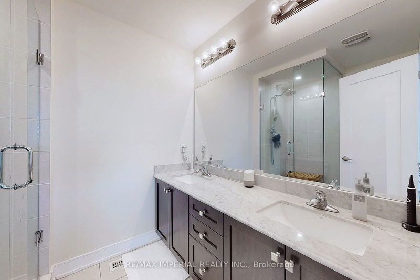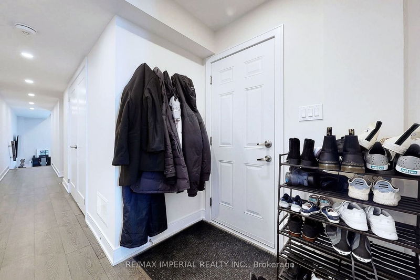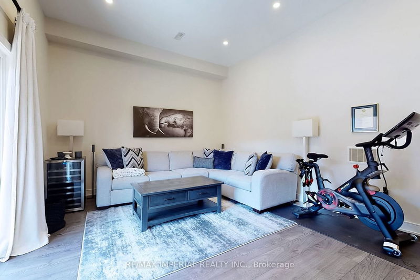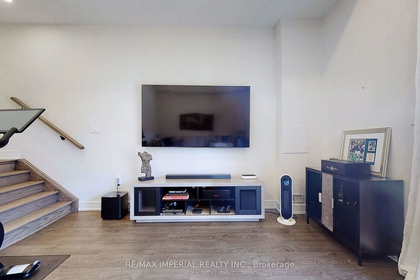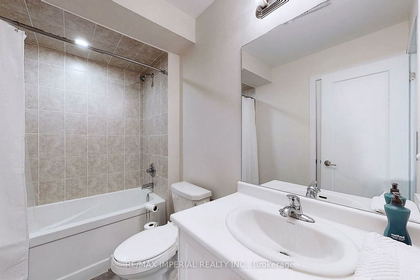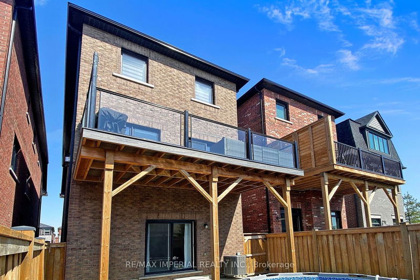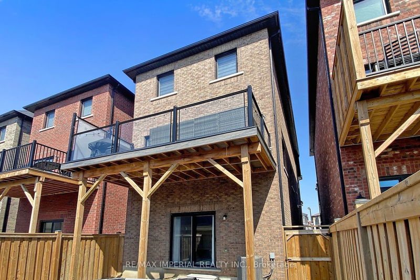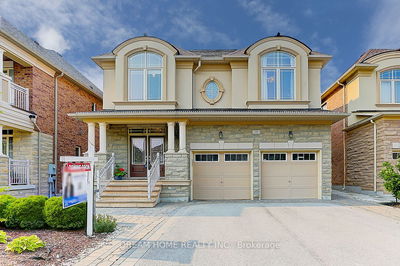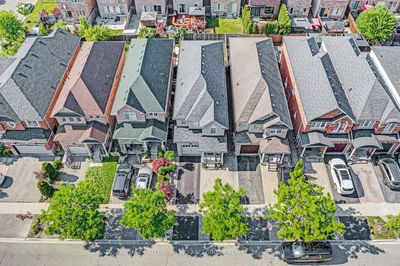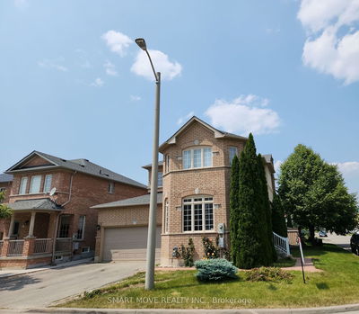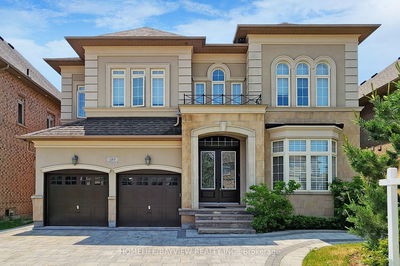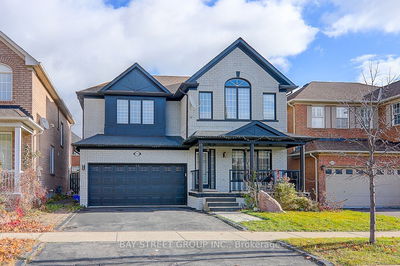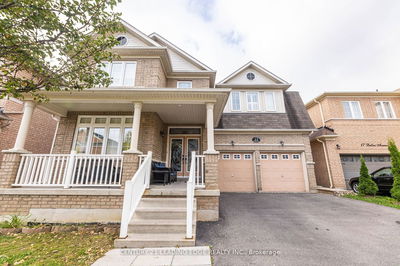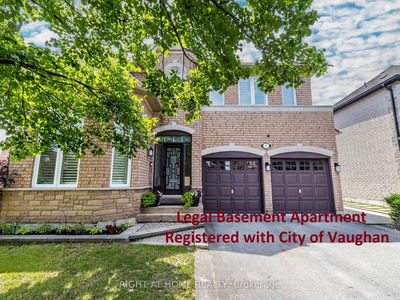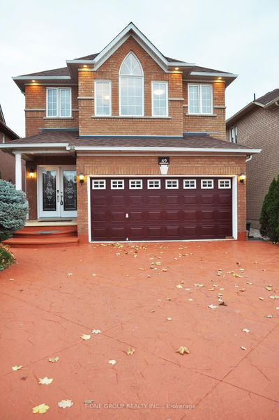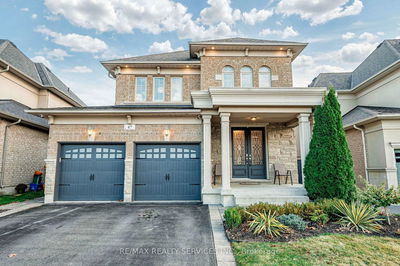Welcome To This Rarely Offered Only 3-Year-Old Executive Home (Still Under Tarion Warranty) Located In The Highly Sought-After Neighbourhood Of Vellore Village. The Walk-Out Basement Offers A Great Potential For A Separate Suite. This Single Garage Detached Home Sits On A Quiet Cul-De-Sac, Providing Peace And Joy In A Vibrant Community With Over 3000 Sqft Of Living Space. This Gorgeous Home Features A Contemporary Open-Concept Kitchen With A Stunning Quartz Countertop And Modern Appliances, Upgraded Pantry Designed To Meet Your Culinary Needs. 4 Bedrooms And 4 Bathrooms Providing Plenty Of Room For A Growing Family Or Guests, Large Windows Allowing For Plenty Of Natural Light To Flow Through, The Fireplace Creating A Warm And Cozy Atmosphere, Walk-Out Basement With 12-Foot Ceilings Which Provide Additional Living Space Used As A Gym, Entertainment Area Or Guest Suite. The Large Interlock Driveway Can Accommodate 3 Cars. The Unbeatable Location Close To All The Amenities.
부동산 특징
- 등록 날짜: Thursday, July 13, 2023
- 도시: Vaughan
- 이웃/동네: Vellore Village
- 중요 교차로: Major Mackenzie Dr./Hwy 400
- 전체 주소: 94 Velia Court, Vaughan, L4H 4S5, Ontario, Canada
- 주방: Open Concept, Quartz Counter, Stainless Steel Appl
- 거실: W/O To Deck, Fireplace, Large Window
- 리스팅 중개사: Re/Max Imperial Realty Inc. - Disclaimer: The information contained in this listing has not been verified by Re/Max Imperial Realty Inc. and should be verified by the buyer.

