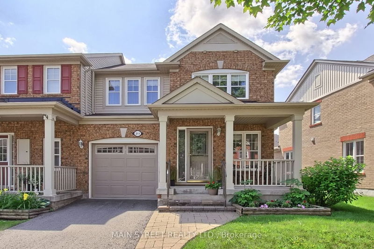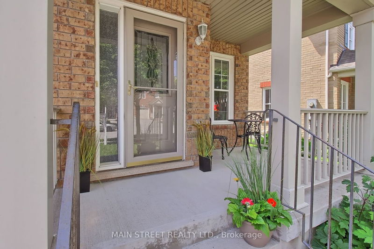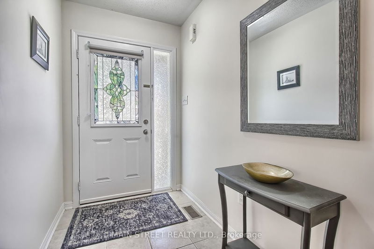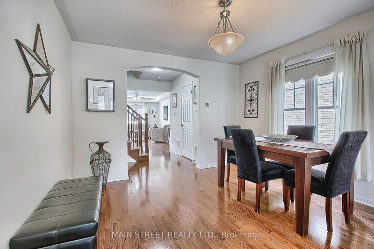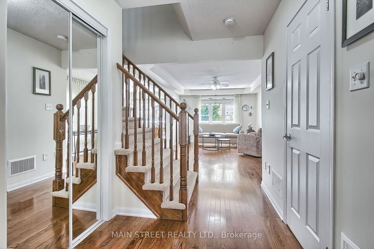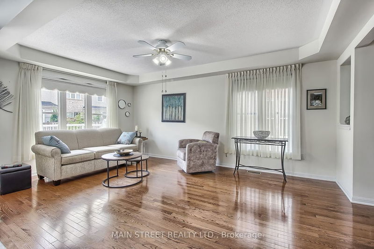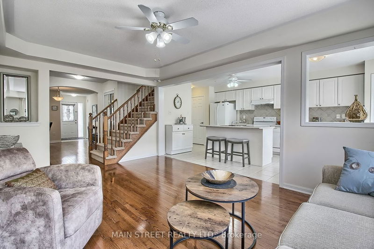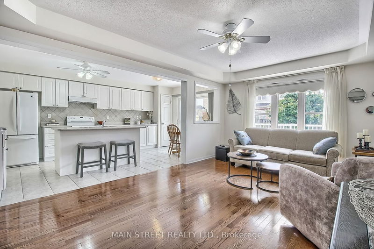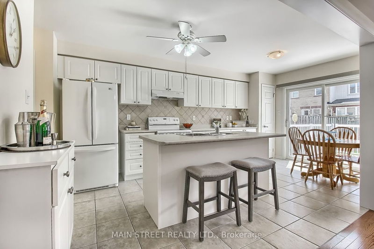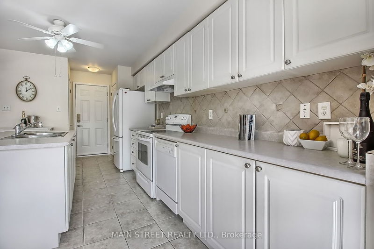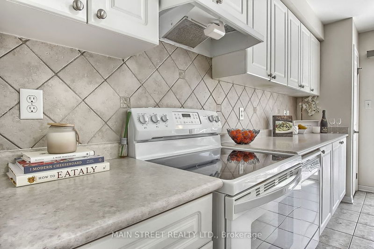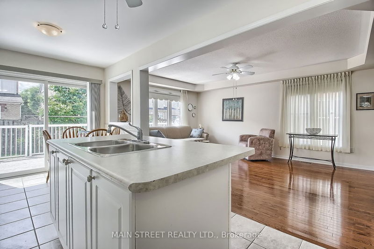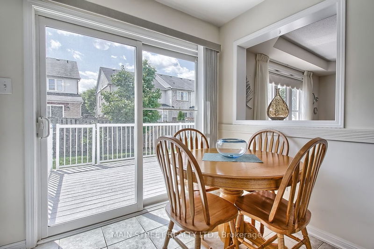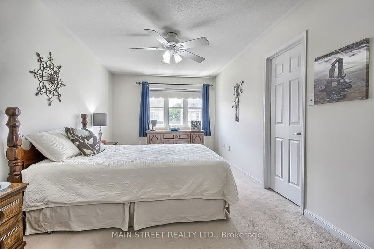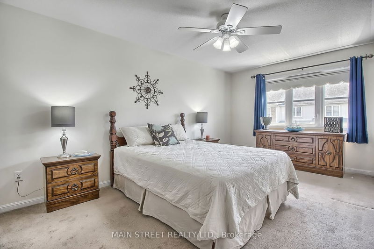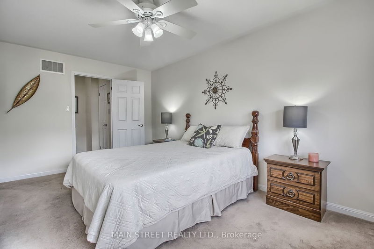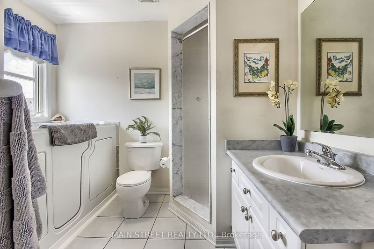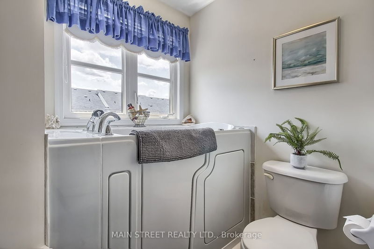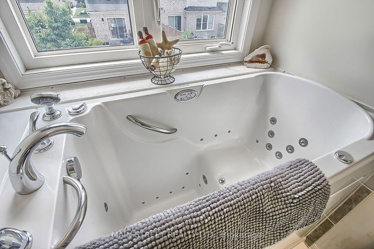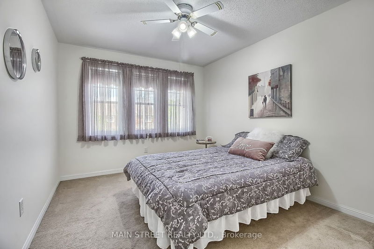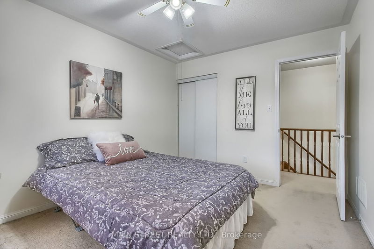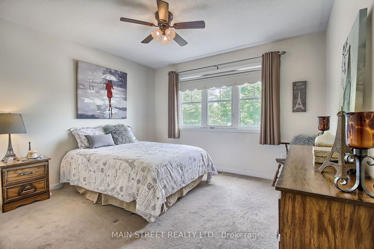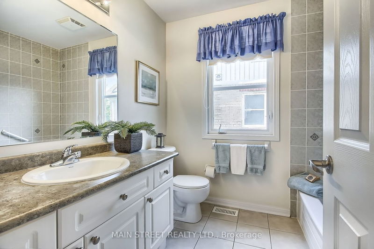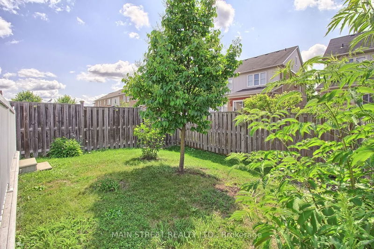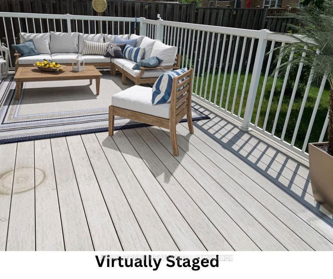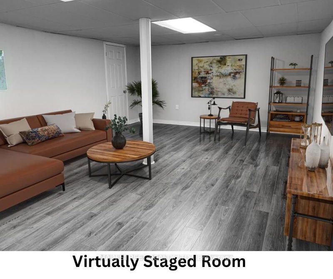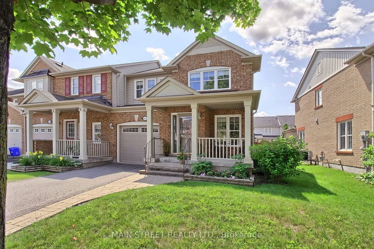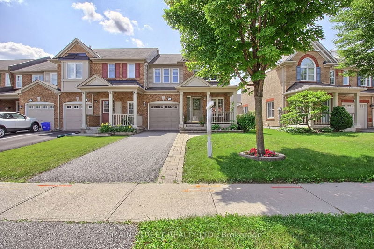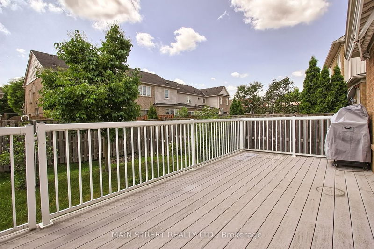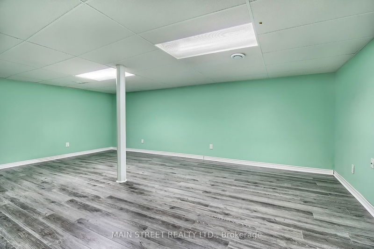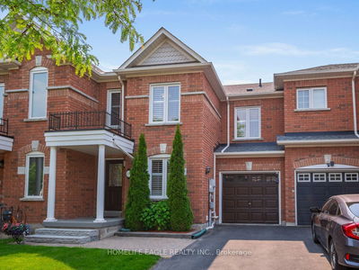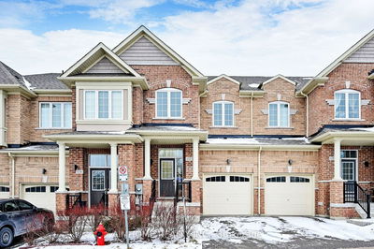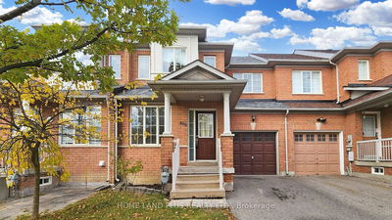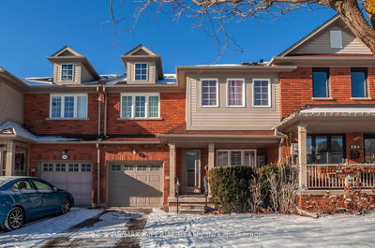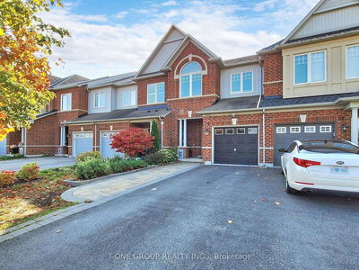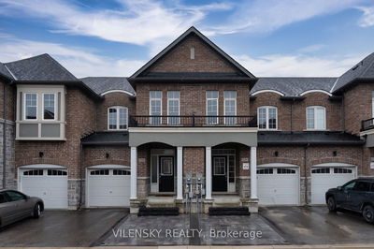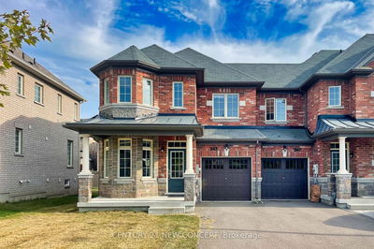Sought Out Woodland Hill Community, End-Unit Quality Built Mattamy Townhome. Bright, 3 Bedrooms, 2 Full Bathrooms & Powder Room. Featuring Gleaming Hardwood on Main Level. Separate Dining Room. A Bright Kitchen with a Walk-Out to a Large Composite Deck & Perennial Gardens. Notice The Private Driveway (not shared with other townhomes) and a Cozy Covered Front Porch. The Kitchen Boasts an Island and Garage Access. Lots of Storage & Prep Areas. Eat-In Area with a Walk-Out To Your Large Deck- Perfect for Entertaining Family & Friends! Large Open Concept Living Room, Separate Dining Area with Hardwood Floors. The Primary Bedroom Features a 4-Piece Ensuite Bath, & a Walk-In Closet. Only One Owner & Meticulously Maintained with a Finished Basement. Fully Fenced Yard, Private Drive & Garage Access Through Kitchen.Close to All Amenities - Close to Hwy, Walk to GO/Public Transit, Schools, Parks, Trails, Shopping, & Close to Hospital & Trendy Downtown Newmarket. Family Community.
부동산 특징
- 등록 날짜: Saturday, July 15, 2023
- 가상 투어: View Virtual Tour for 211 Chilcott Crescent
- 도시: Newmarket
- 이웃/동네: Woodland Hill
- 전체 주소: 211 Chilcott Crescent, Newmarket, L3X 3G6, Ontario, Canada
- 주방: Ceramic Floor, Centre Island, Walk-Out
- 거실: Hardwood Floor, Open Concept, O/Looks Backyard
- 리스팅 중개사: Main Street Realty Ltd. - Disclaimer: The information contained in this listing has not been verified by Main Street Realty Ltd. and should be verified by the buyer.

