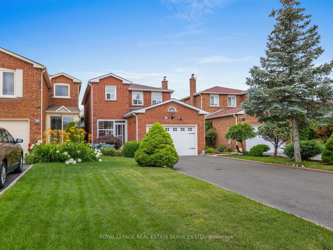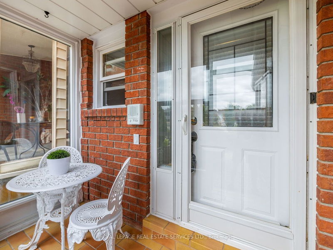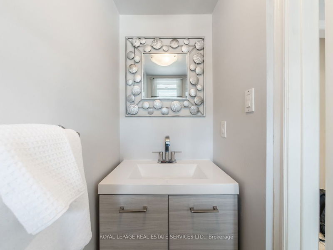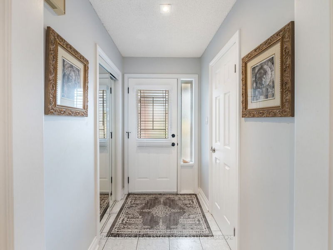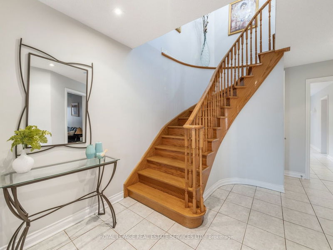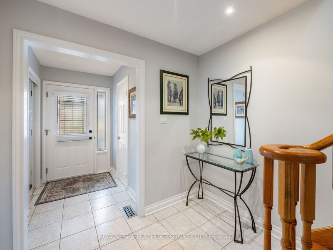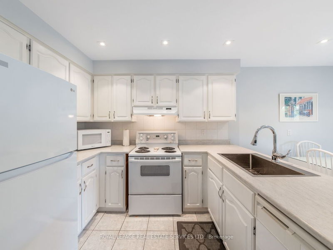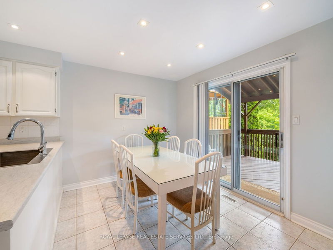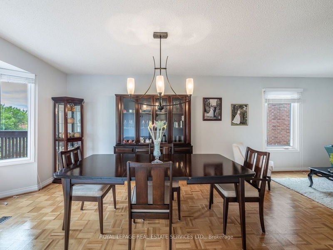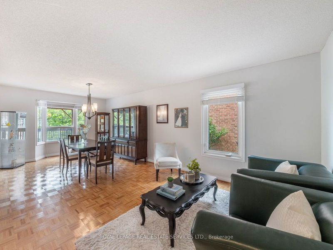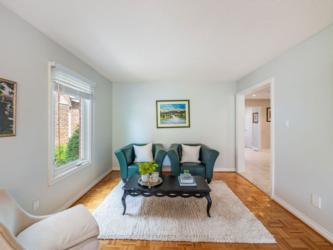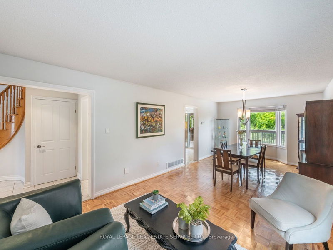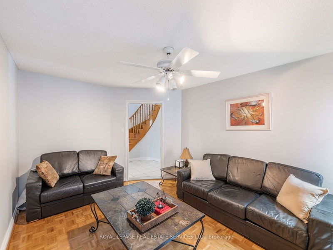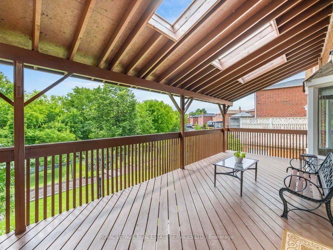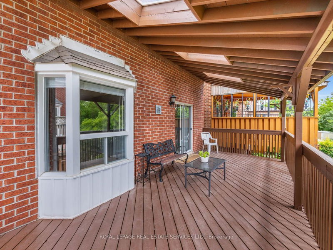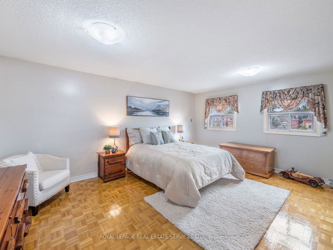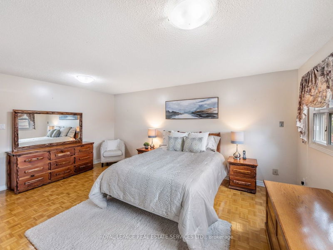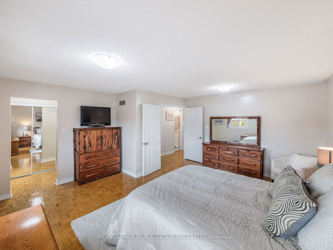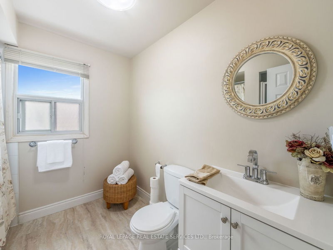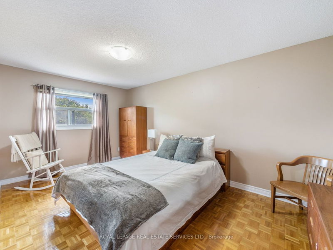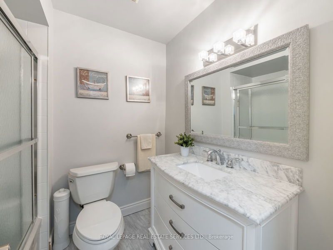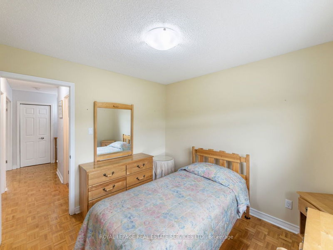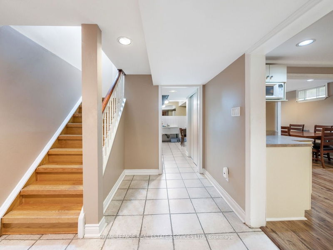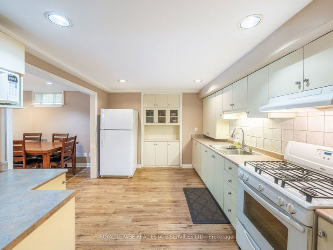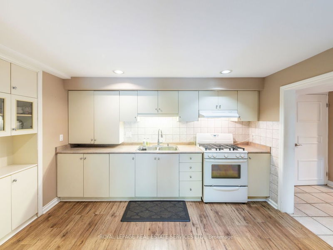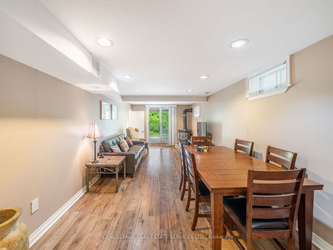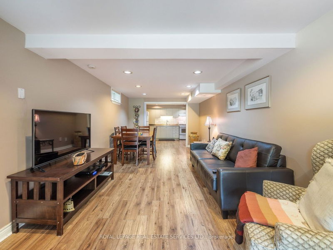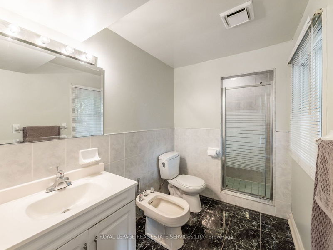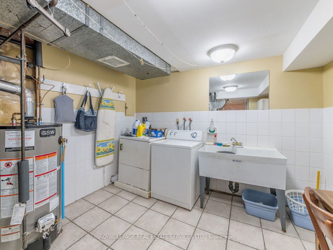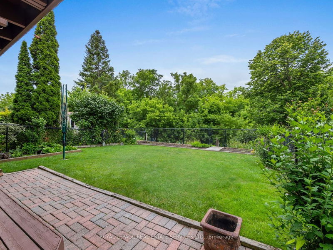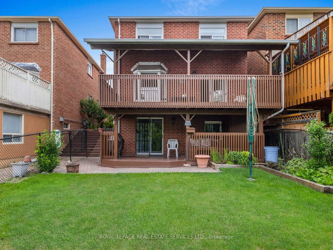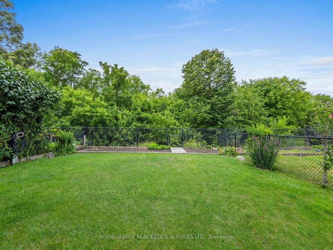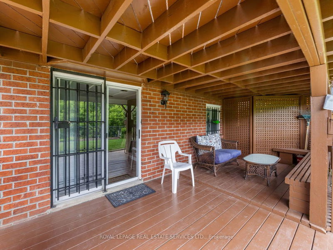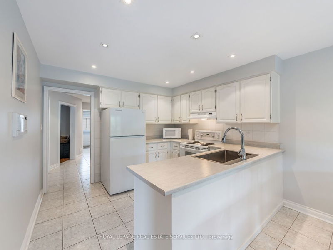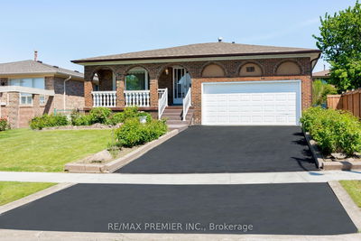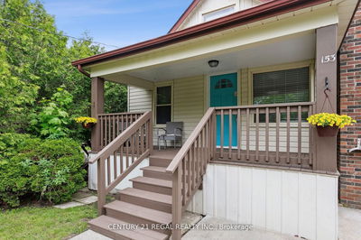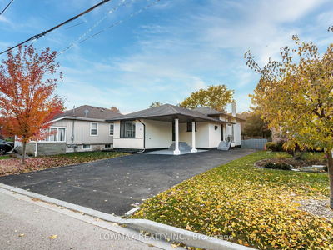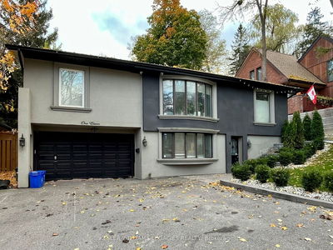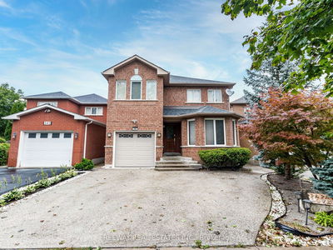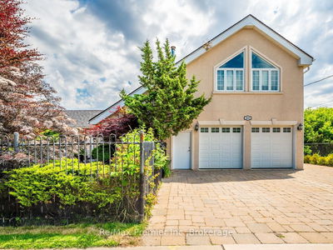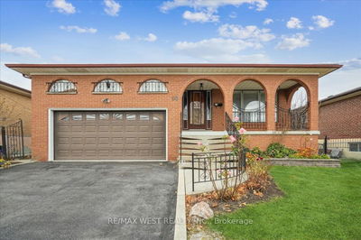Huge Potential Awaits In This Impeccably Maintained Home On Family Friendly Cul-De-Sac In The Heart Of Woodbridge. Enter In Through The Foyer To The Living Room And Combined Dining/Family Room. The Eat In Kitchen Offers Plenty Of Space For A Dining Table. Walk-Out To The Elevated Covered Deck To Enjoy Your Morning Espresso, Overlooking The Backyard And Greenbelt. Upstairs Offers Three Spacious Bedrooms And Two Bathrooms. The Generous Sized Primary Bedroom Includes A Walk-Through Closet And Four Piece Ensuite Bathroom. Large Second Bedroom And Comfortable Third Bedroom Both Overlook The Backyard. The Finished Basement Level provides For Plenty Of Options With A Laundry Room, Separate Living And Kitchen Space And A Full Washroom. Use it As Recreational Room For Your Family, Convert This To An In-Law Suite or Even A Separate Unit. Close To All Amenities including Grocery, Shopping, Market Lane, Restaurants, Schools, Parks And Transit. Easy Access To Major Highways For Quick Commuting.
부동산 특징
- 등록 날짜: Monday, July 17, 2023
- 가상 투어: View Virtual Tour for 68 Woodcroft Lane
- 도시: Vaughan
- 이웃/동네: West Woodbridge
- 중요 교차로: Martingrove & Langstaff
- 전체 주소: 68 Woodcroft Lane, Vaughan, L4L 6T1, Ontario, Canada
- 거실: Parquet Floor, Window
- 주방: Tile Floor, W/O To Sundeck, Eat-In Kitchen
- 가족실: Parquet Floor, Combined W/Dining, Window
- 주방: Vinyl Floor, 6 Pc Bath
- 가족실: Vinyl Floor, W/O To Yard
- 리스팅 중개사: Royal Lepage Real Estate Services Ltd. - Disclaimer: The information contained in this listing has not been verified by Royal Lepage Real Estate Services Ltd. and should be verified by the buyer.


