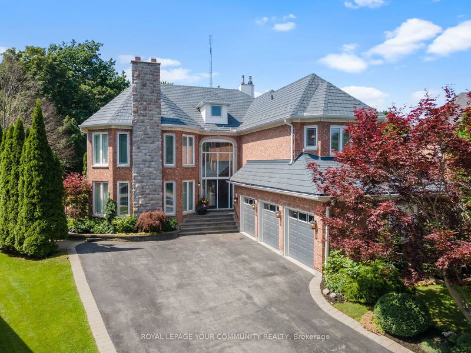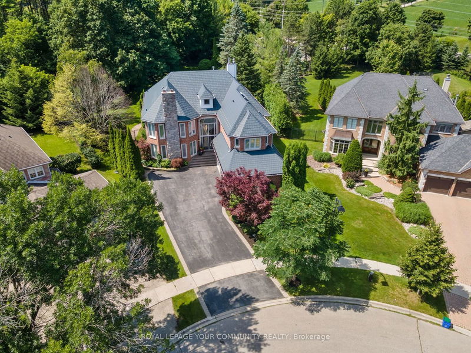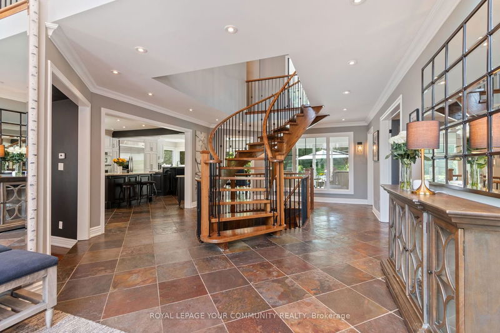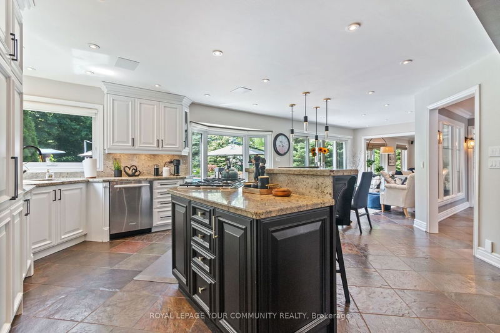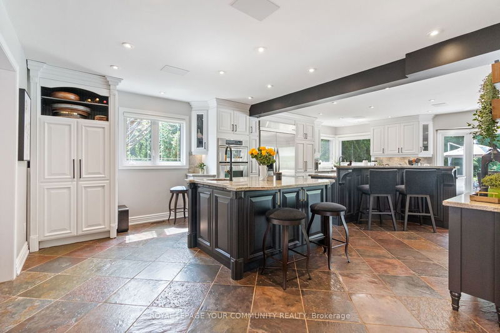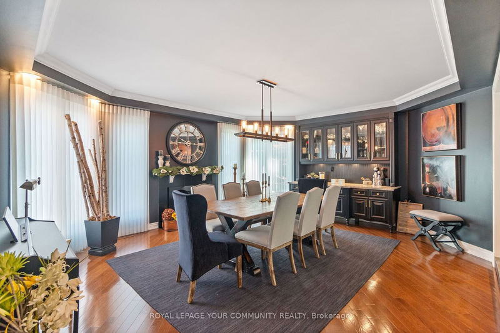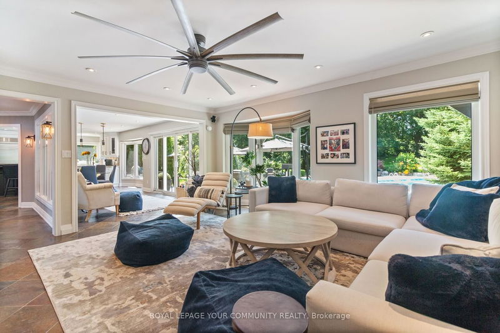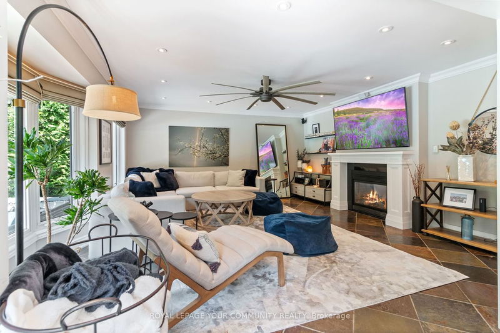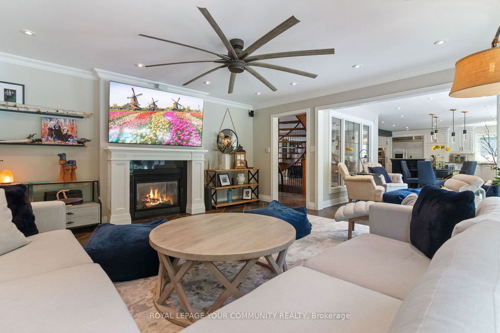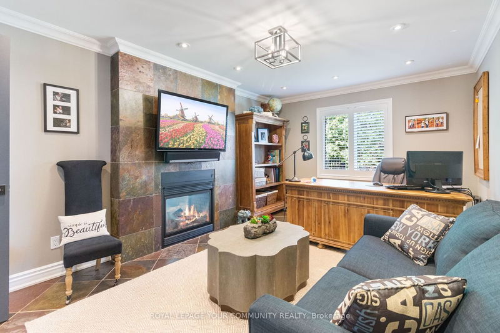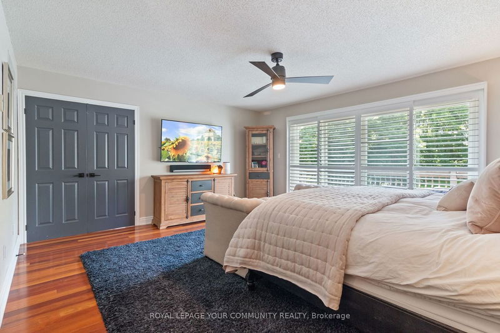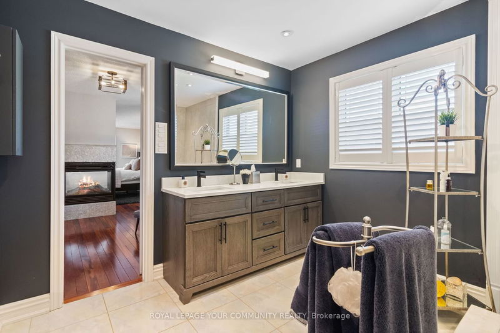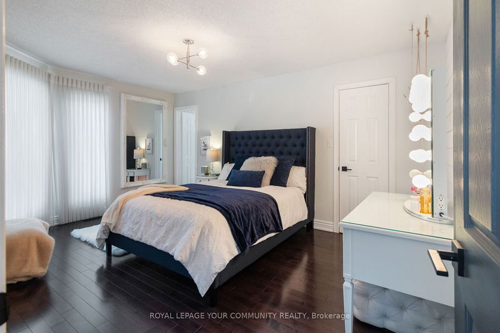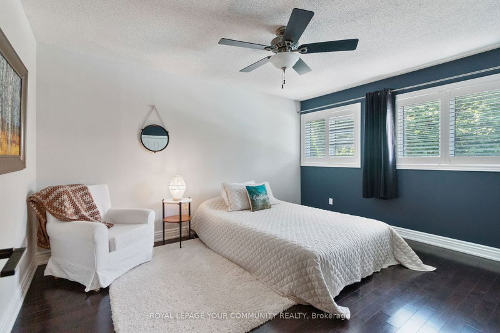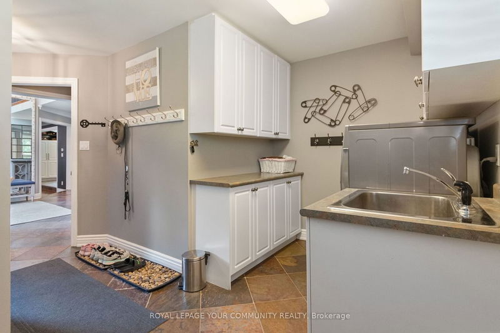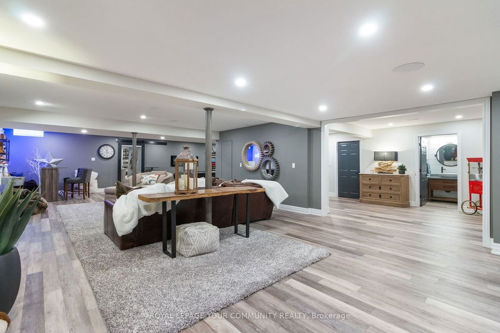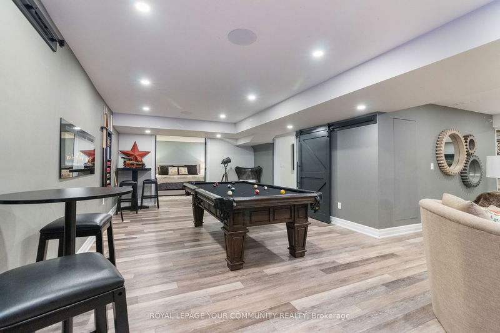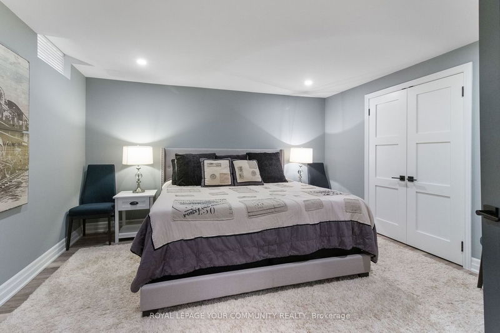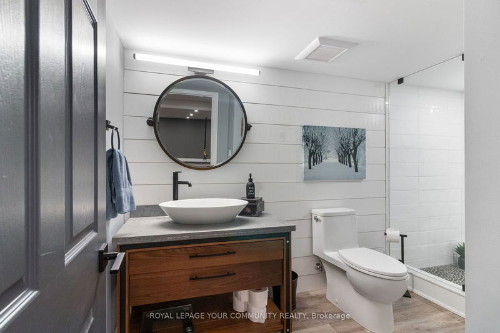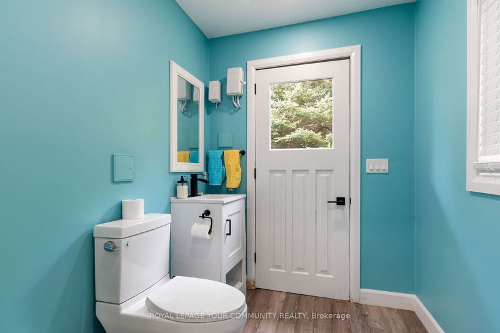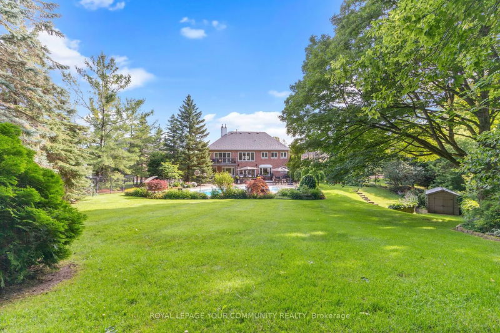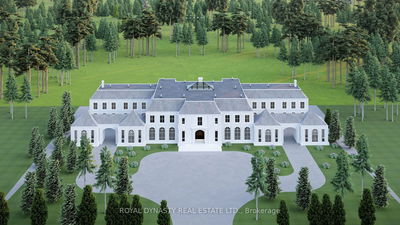Once you're home, you will feel like the outside world doesn't exist! 5 + 1 Bedroom family home, 3 car garage, over 6000 sq ft of finished living space. Tons of privacy in this sun filled open concept retreat with a spectacular backyard oasis! Sumptuous gourmet Kitchen with 2 Islands, Grand Dining Room with a Woodburning Fireplace. Lots of upgrades and improvements. Multiple Ensuites & W/I Closets, Fully Finished basement with separate entrance, rec/games rm, bedroom and full bath. Service Staircase to 2nd Floor & Basement, Great RM Overlooking Backyard and double-sided fireplace to Home Office. Huge Primary with separate sitting area, 7 PC Ensuite, Large W/I Closet & balcony overlooking yard. Professionally landscaped with perennial gardens throughout the property & pool area. Large Heated Salt Water pool with Spillover Spa. An Entertainers Dream! Not to be missed.
부동산 특징
- 등록 날짜: Friday, July 21, 2023
- 도시: Aurora
- 이웃/동네: Aurora Highlands
- 전체 주소: 84 Carlyle Crescent, Aurora, L4G 6P7, Ontario, Canada
- 주방: Breakfast Bar, Slate Flooring, Centre Island
- 리스팅 중개사: Royal Lepage Your Community Realty - Disclaimer: The information contained in this listing has not been verified by Royal Lepage Your Community Realty and should be verified by the buyer.

