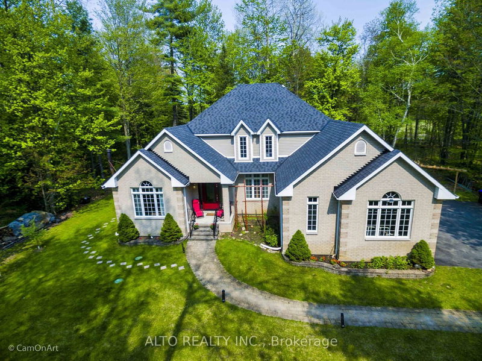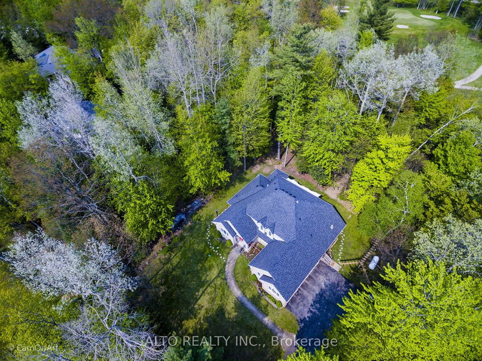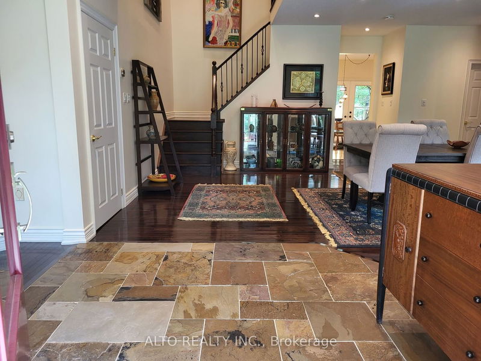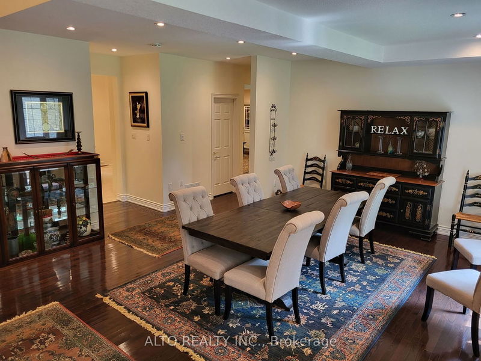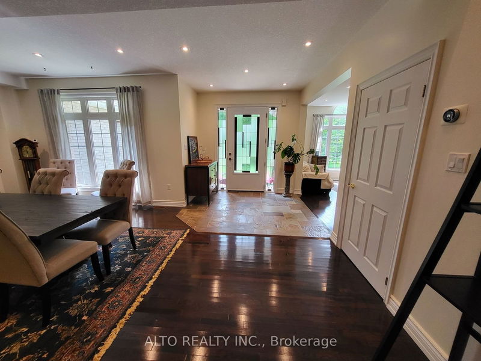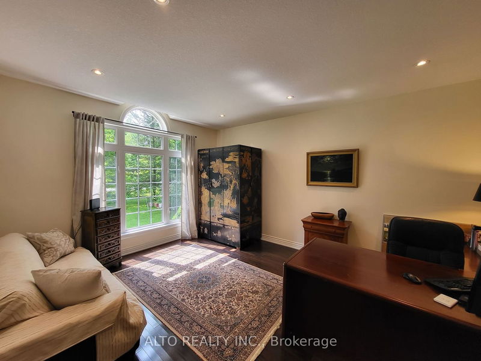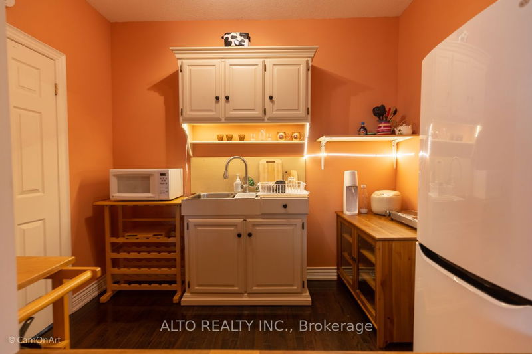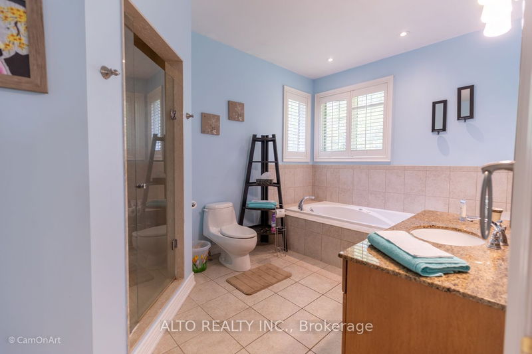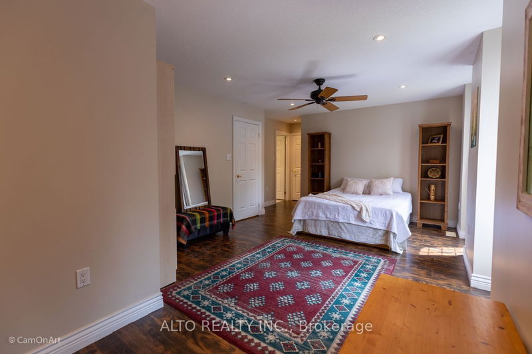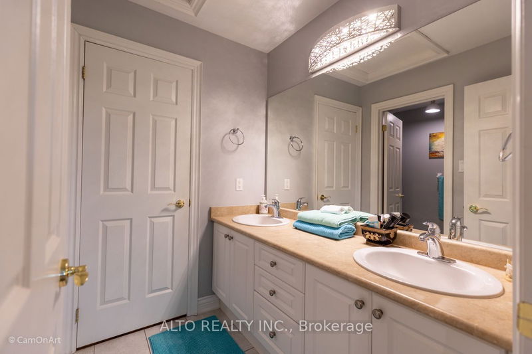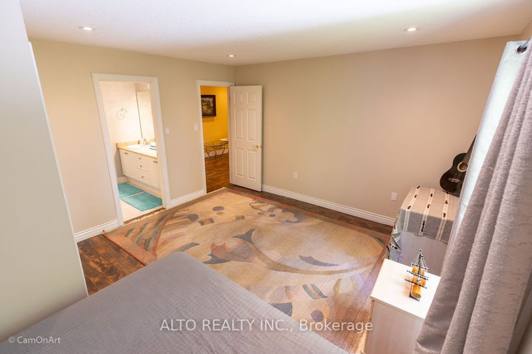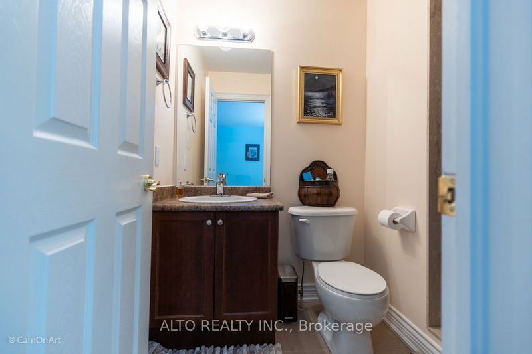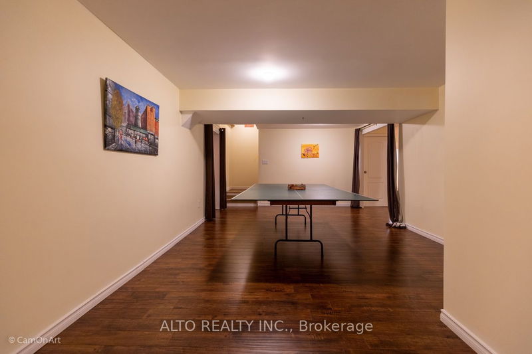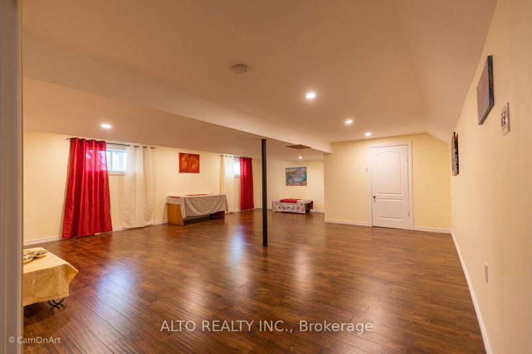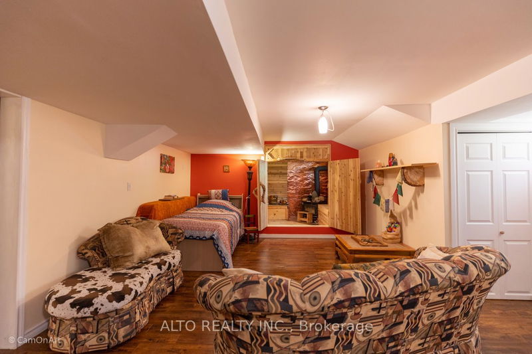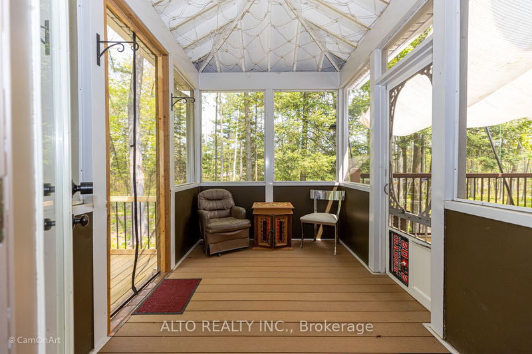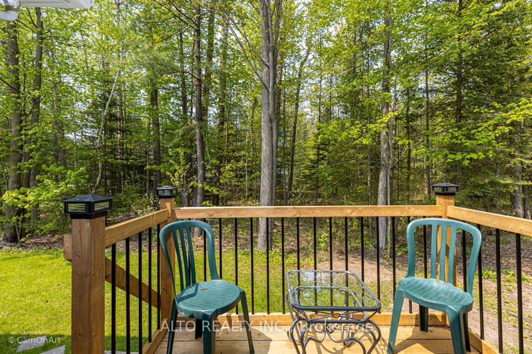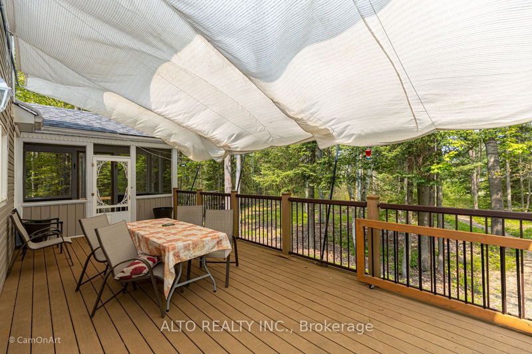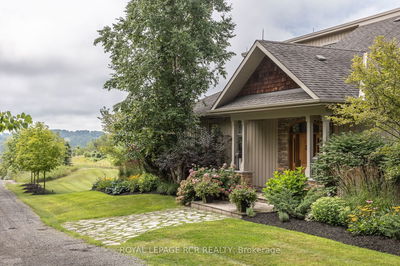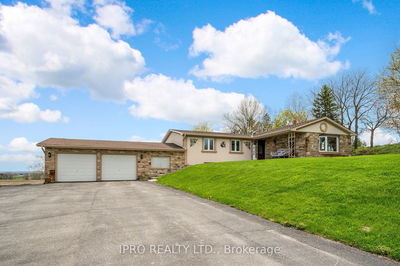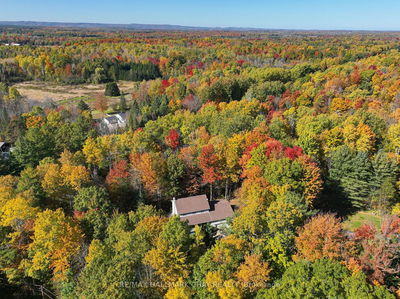Come as a visitor, stay as the owner of Belmont Model Home, Spanning An Impressive 3,216 Sqft + 2271 Sqft (Bsmt) On 1.24 Ac. Luxury Street Winding In The Middle Of 18-Hole Silver Brooke Golf Club provides tranquil living. House Is Lovingly Upgraded & Is Ready For Your Family To Move In. It Offers A Spacious Open Concept Interior; Generous Size Rooms W/Plenty Of Natural Light; An Eat-In Kitchen, A Walk-Out To Huge Plastic Deck W Gazebo; Main Floor Prime Bedroom w/ Gazeebo, An Enormous 2271 SqFt Basement W/Gym, Sauna, Playroom Etc.; Great Views Of The Forest From The 2nd Floor. In Wintertime Sit By 2 Of The 1Oft Gas-Fireplaces, Take A Short 30Min Drive To Ski Slopes, Or Stay In Sauna By The Wood-Burning Stove. Amazing Summers Mornings Are Filled With The Sounds Of Birds And The Smell Of A Fresh Coffee On The Deck, Followed By A Swim In Wasaga Beach. When You Buy This Home, U R Buying A Lifestyle, Not Just A Home. !!! Seller Take-Back Financing!!! To A Qualified Buyer!!! Fiber Internet.
부동산 특징
- 등록 날짜: Sunday, July 23, 2023
- 가상 투어: View Virtual Tour for 11 Cindy Lane
- 도시: Adjala-Tosorontio
- 이웃/동네: Rural Adjala-Tosorontio
- 중요 교차로: Tosoro Sdrd 17 / 11 Cindy Lane
- 전체 주소: 11 Cindy Lane, Adjala-Tosorontio, L0M 1M0, Ontario, Canada
- 거실: Gas Fireplace, Overlook Golf Course, Open Concept
- 가족실: West View, Hardwood Floor, Open Concept
- 주방: Marble Floor, B/I Dishwasher, Double Sink
- 리스팅 중개사: Alto Realty Inc. - Disclaimer: The information contained in this listing has not been verified by Alto Realty Inc. and should be verified by the buyer.

